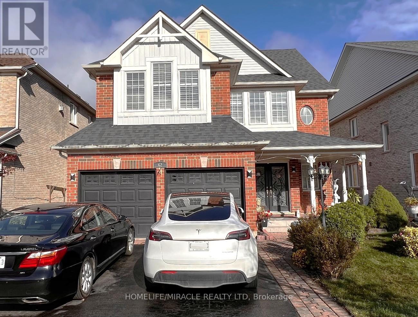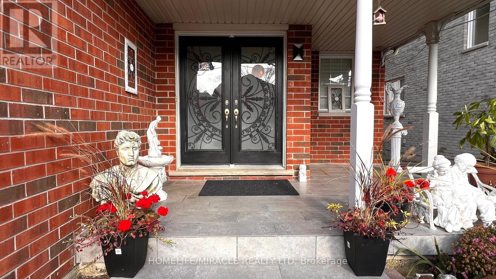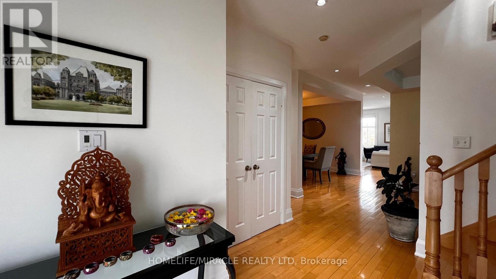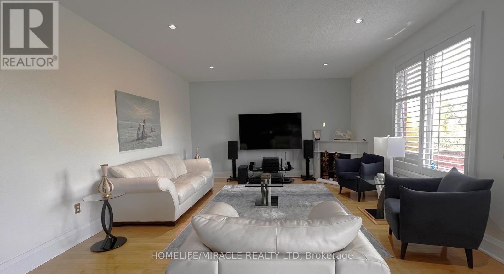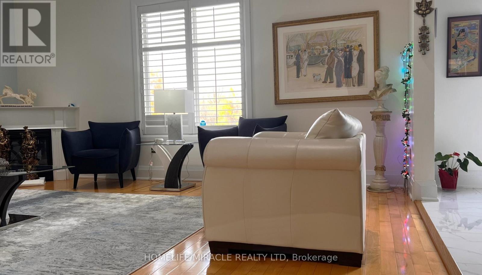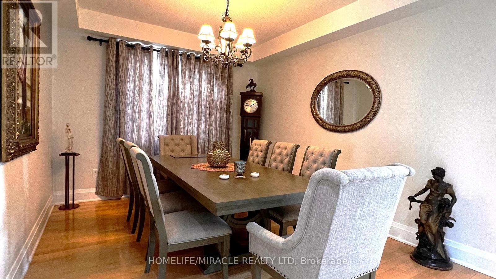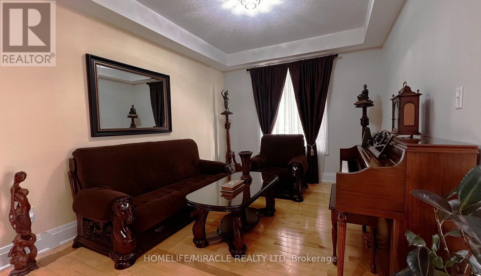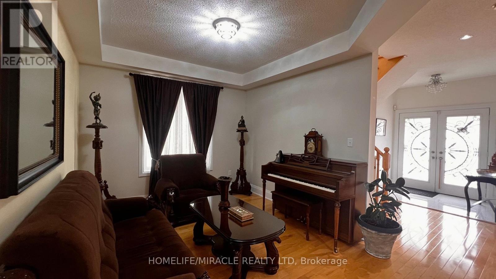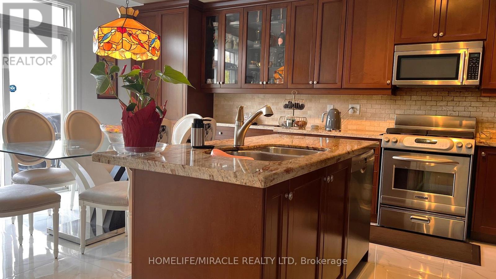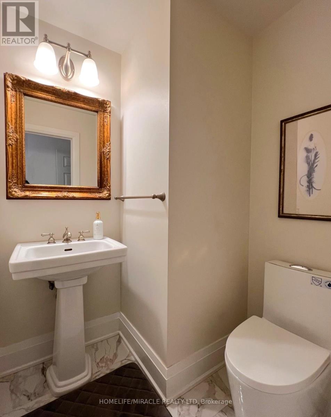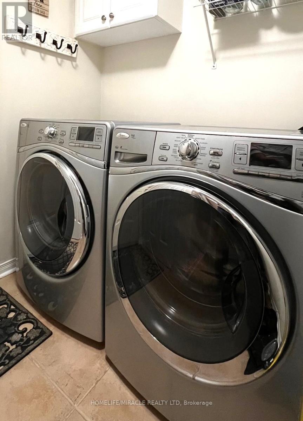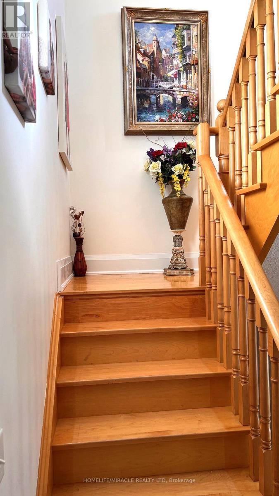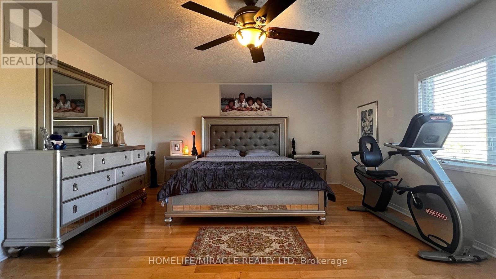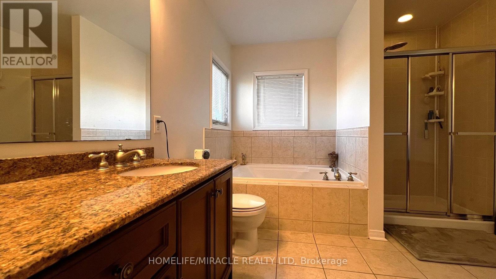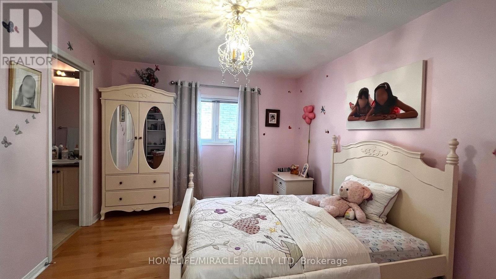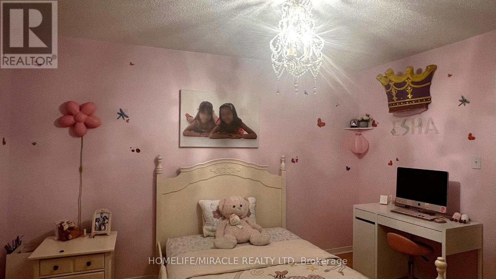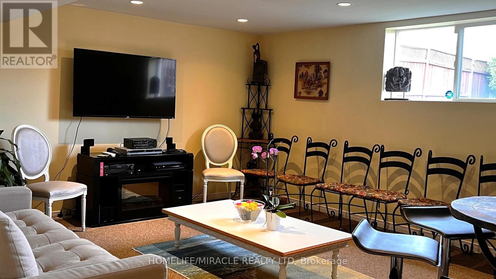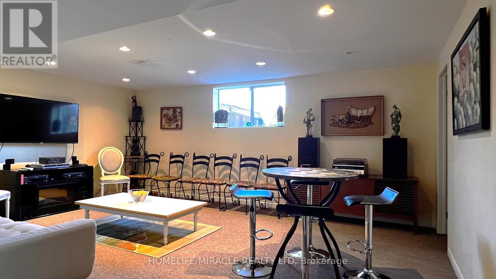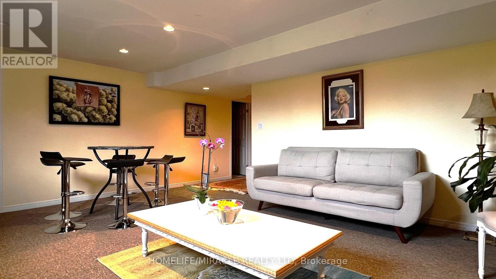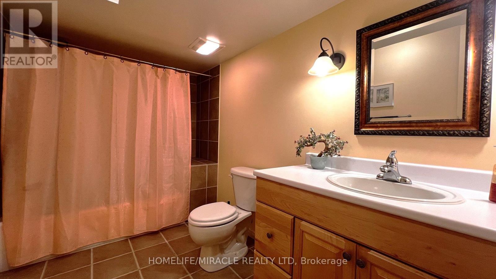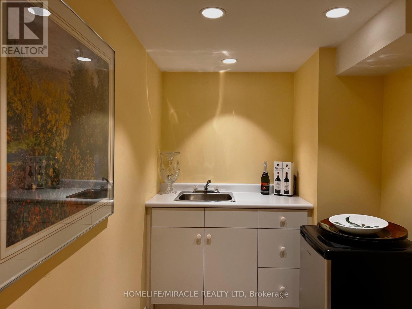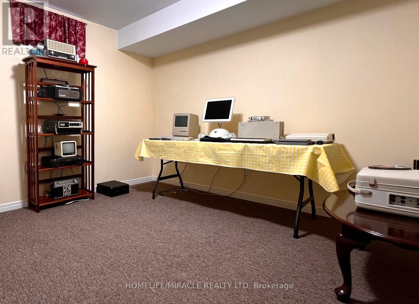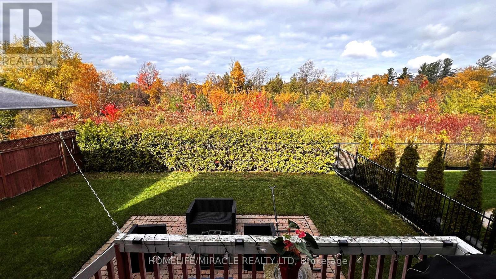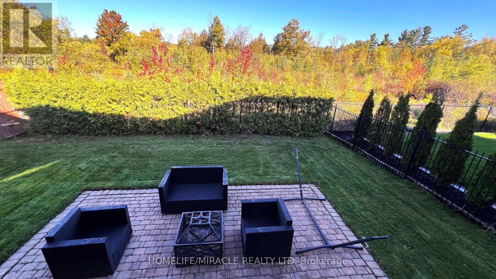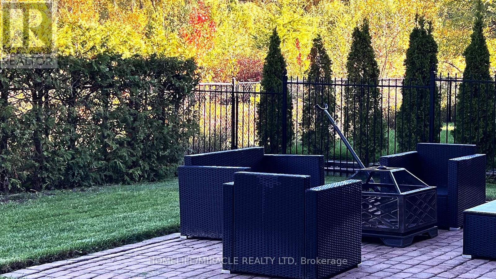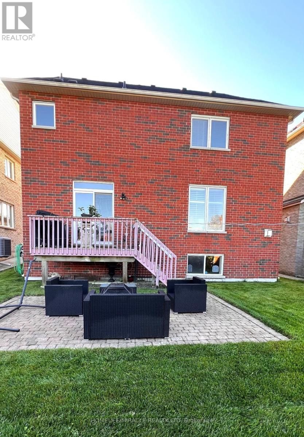62 Vitlor Drive Richmond Hill, Ontario L4E 4P9
$4,850 Monthly
Welcome to this beautifully maintained & recently updated 4+1 bedrooms, 4.5 bath, detached home located in the heart of prestigious Oak Ridges, one of Richmond Hill's most sought-after neighborhoods. This bright and spacious home offers over 2,700 sq. ft. of elegant above grade living space with a functional open-concept layout, high ceilings, and large windows that fill every room with natural light. Main Features: Open-concept living and dining areas perfect for entertaining or family gatherings. Modern kitchen with stainless steel appliances, granite countertops, and a center island. Cozy family room with gas fireplace. Primary suite with a walk-in closet and 5-piece ensuite. Three additional spacious bedrooms with ample closet space. Convenient main-floor laundry. Double-car garage and private driveway. Beautifully landscaped front and well manicured backyard with cedar hedge for privacy. Located on a quiet, family-friendly street just minutes from Lake Wilcox Park, top-rated schools, transit, grocery stores, and Hwy 404/400. Backs on to conservation, pond & trails providing full privacy and mesmerizing sunset views. Professionally Finished Basement with 4 Piece Bath & Nanny Quarter. Absolutely Gorgeous. Absolutely No smoking. A perfect place to call home for a growing family or professionals seeking comfort and convenience in a prime Richmond Hill location. (id:61852)
Property Details
| MLS® Number | N12486684 |
| Property Type | Single Family |
| Community Name | Oak Ridges |
| EquipmentType | Water Heater |
| Features | Sump Pump |
| ParkingSpaceTotal | 4 |
| RentalEquipmentType | Water Heater |
| Structure | Deck, Porch |
Building
| BathroomTotal | 5 |
| BedroomsAboveGround | 4 |
| BedroomsBelowGround | 1 |
| BedroomsTotal | 5 |
| Amenities | Fireplace(s) |
| Appliances | Water Heater, Dishwasher, Dryer, Stove, Washer, Refrigerator |
| BasementDevelopment | Finished |
| BasementType | Full (finished) |
| ConstructionStyleAttachment | Detached |
| CoolingType | Central Air Conditioning |
| ExteriorFinish | Aluminum Siding |
| FireProtection | Alarm System, Smoke Detectors |
| FireplacePresent | Yes |
| FlooringType | Hardwood, Tile, Carpeted |
| FoundationType | Concrete |
| HalfBathTotal | 1 |
| HeatingFuel | Natural Gas |
| HeatingType | Forced Air |
| StoriesTotal | 2 |
| SizeInterior | 2500 - 3000 Sqft |
| Type | House |
| UtilityWater | Municipal Water |
Parking
| Attached Garage | |
| Garage |
Land
| Acreage | No |
| Sewer | Sanitary Sewer |
| SizeDepth | 110 Ft |
| SizeFrontage | 44 Ft ,3 In |
| SizeIrregular | 44.3 X 110 Ft |
| SizeTotalText | 44.3 X 110 Ft |
Rooms
| Level | Type | Length | Width | Dimensions |
|---|---|---|---|---|
| Second Level | Great Room | 5.8 m | 4.6 m | 5.8 m x 4.6 m |
| Second Level | Bedroom 2 | 4 m | 3.4 m | 4 m x 3.4 m |
| Second Level | Bedroom 3 | 4 m | 3.55 m | 4 m x 3.55 m |
| Second Level | Bedroom 4 | 4 m | 3.55 m | 4 m x 3.55 m |
| Basement | Recreational, Games Room | 6.4 m | 4.6 m | 6.4 m x 4.6 m |
| Ground Level | Family Room | 5.56 m | 4.35 m | 5.56 m x 4.35 m |
| Ground Level | Dining Room | 4.1 m | 3.4 m | 4.1 m x 3.4 m |
| Ground Level | Living Room | 4.1 m | 3.4 m | 4.1 m x 3.4 m |
| Ground Level | Kitchen | 5.5 m | 4 m | 5.5 m x 4 m |
Utilities
| Electricity | Available |
https://www.realtor.ca/real-estate/29041787/62-vitlor-drive-richmond-hill-oak-ridges-oak-ridges
Interested?
Contact us for more information
Mukesh Gautam
Broker
11a-5010 Steeles Ave. West
Toronto, Ontario M9V 5C6
