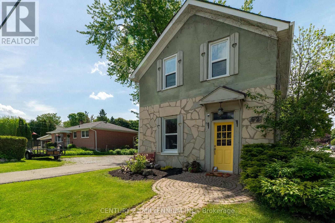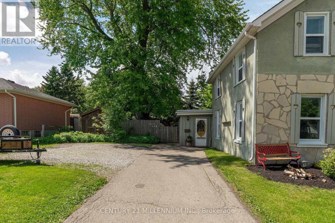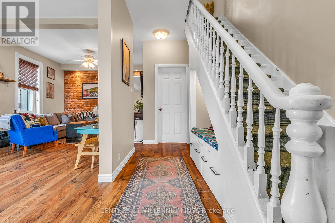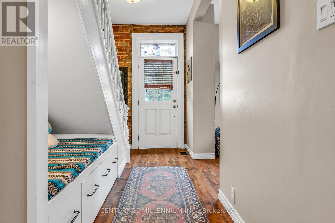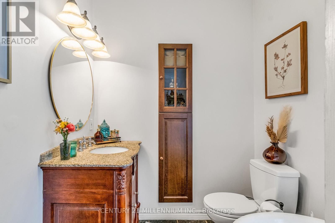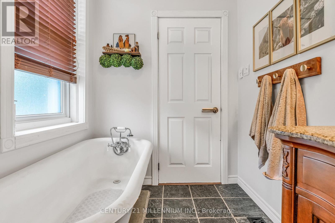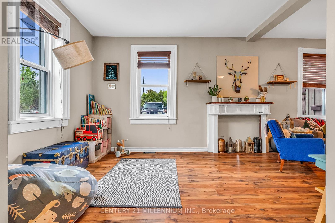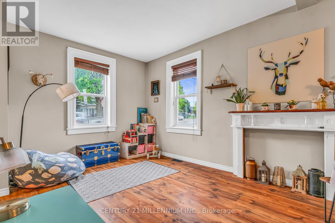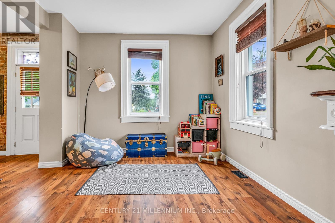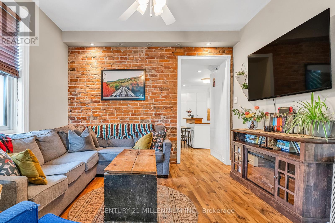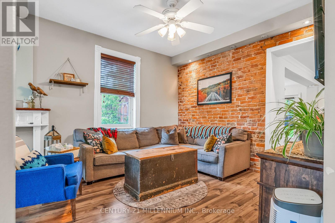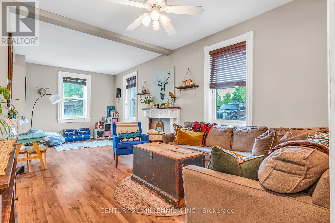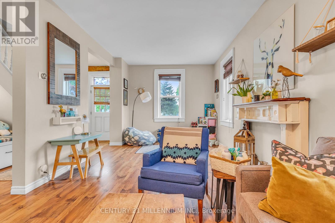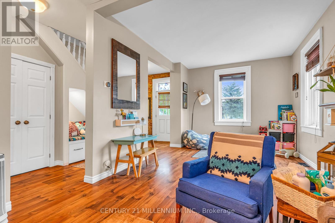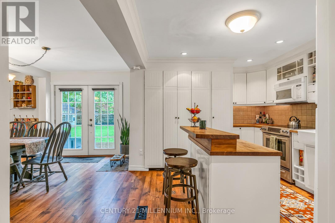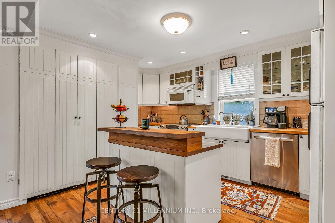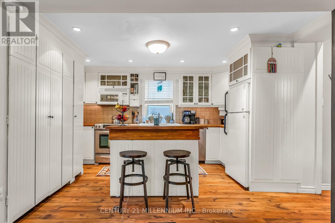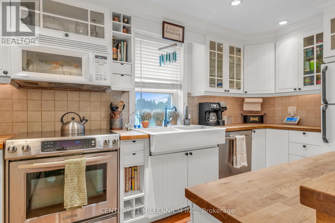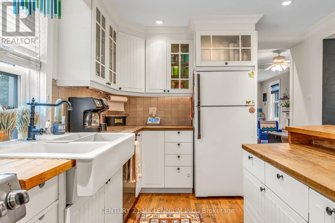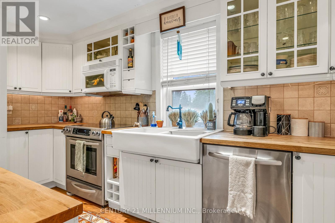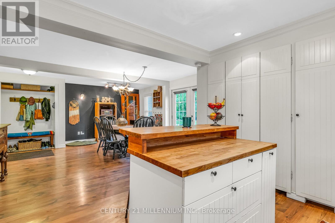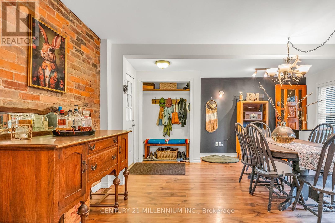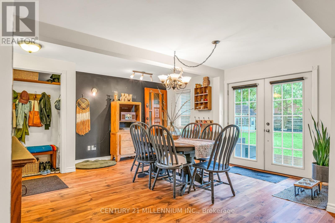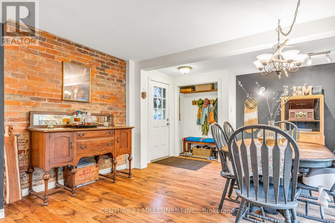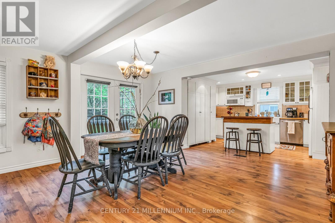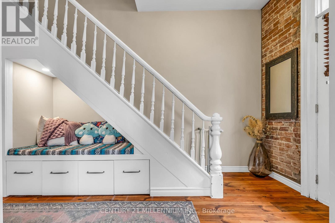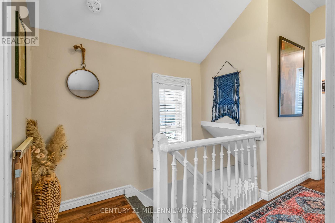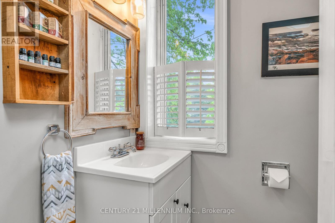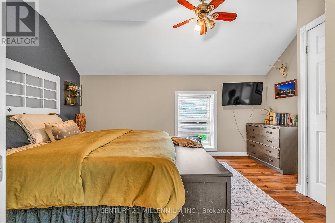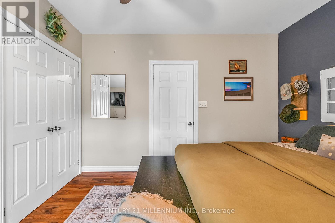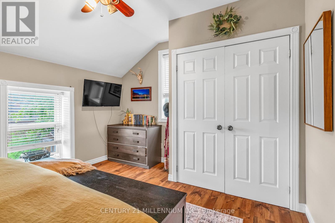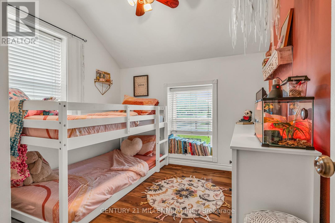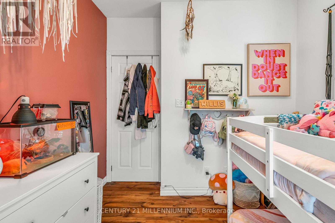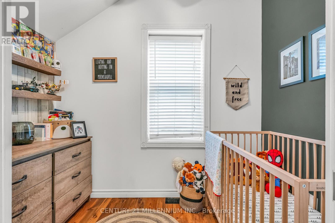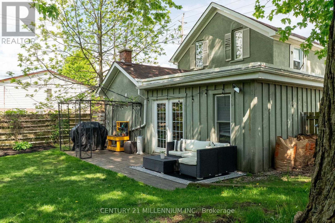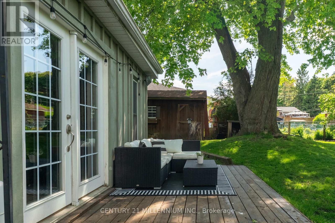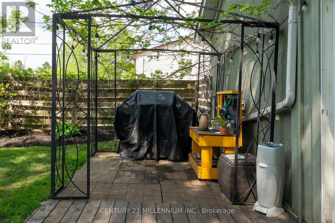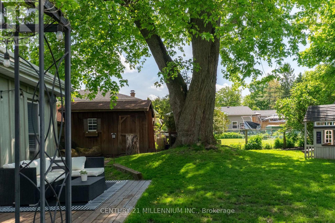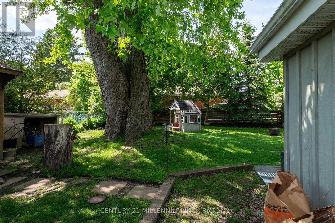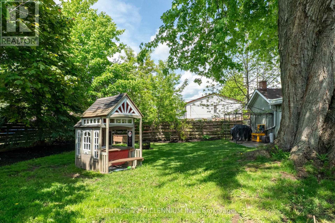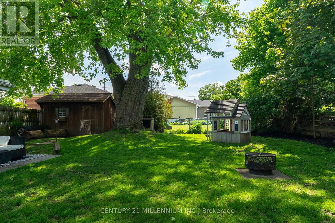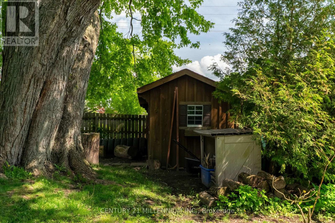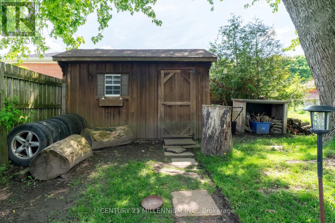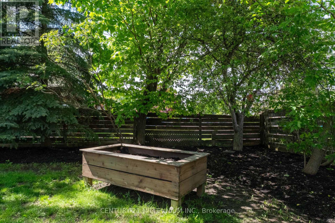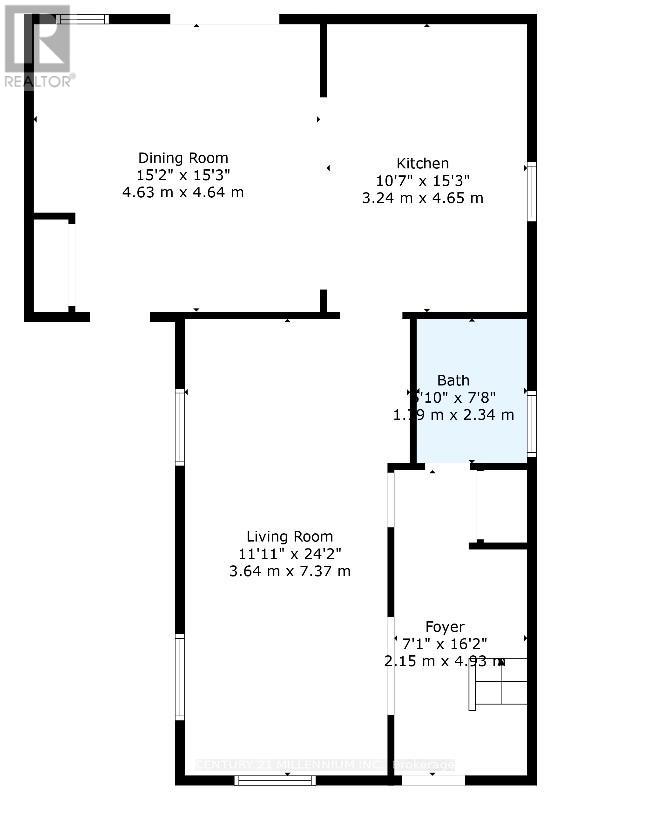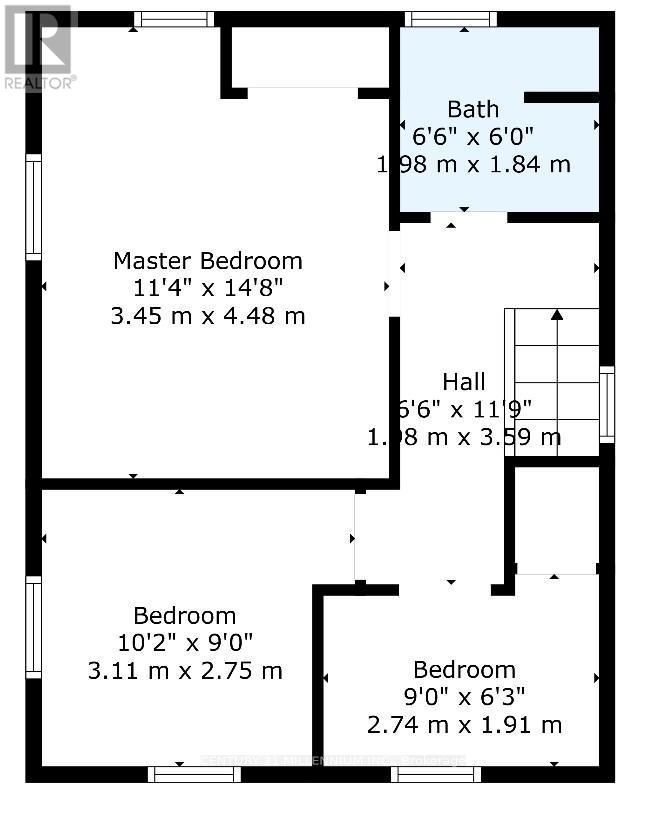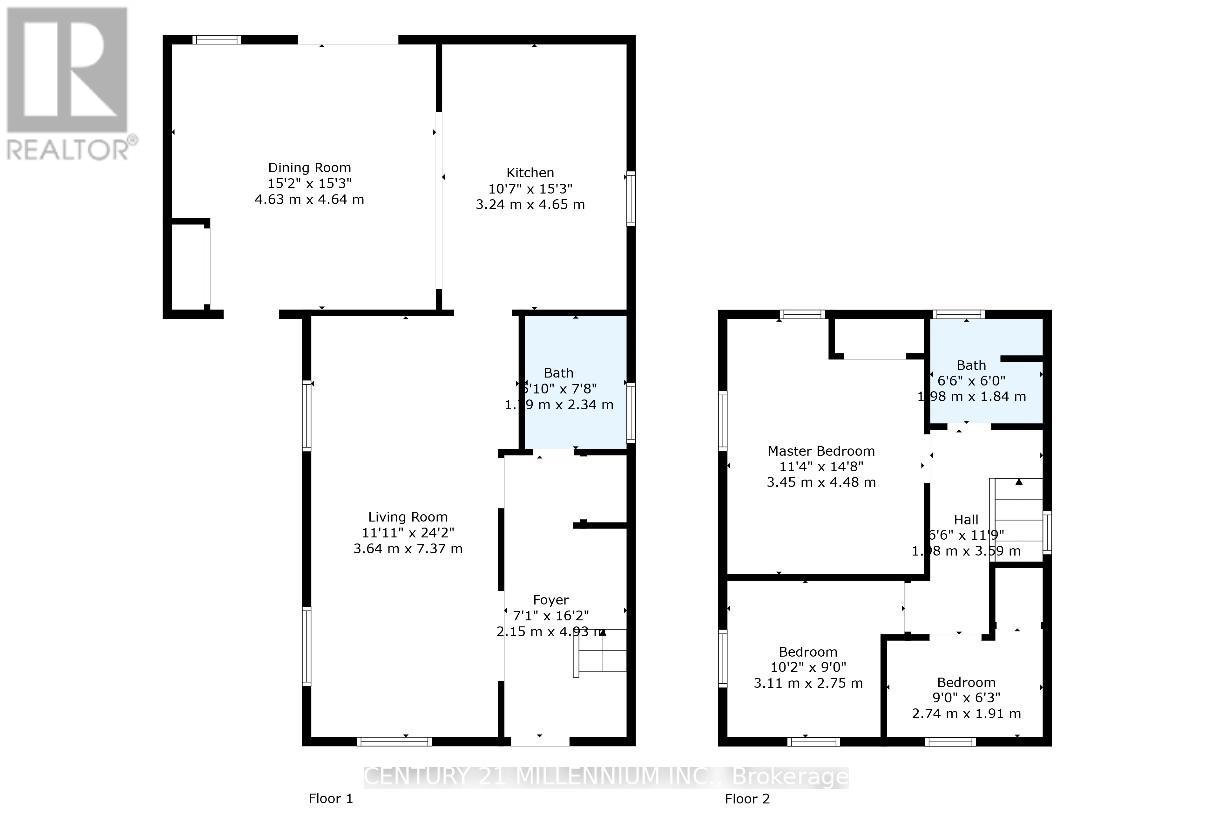62 Townline Orangeville, Ontario L9W 1V6
$764,900
This home is full of charm! It sits on a corner lot and has a fenced backyard. Nice high ceilings. Beautiful exposed brick completes the bright and open living room, front entrance and dining room. Combined Kitchen and Dining room offers easy entertaining. Dining room has french door access to the backyard. Main floor Bathroom features a clawfoot bathtub and heated floors on both main floor and second floor bathrooms. Lots of storage and bench under stairs. Backyard is thriving and very private in the summer months. Most windows replaced (2020), Furnace(2019), Newer AC, Waterproofing in basement (2025) including sump pump. (id:61852)
Open House
This property has open houses!
1:00 pm
Ends at:3:00 pm
Property Details
| MLS® Number | W12195432 |
| Property Type | Single Family |
| Community Name | Orangeville |
| AmenitiesNearBy | Hospital, Park, Place Of Worship, Public Transit, Schools |
| EquipmentType | Water Heater |
| Features | Carpet Free |
| ParkingSpaceTotal | 4 |
| RentalEquipmentType | Water Heater |
| Structure | Shed |
Building
| BathroomTotal | 2 |
| BedroomsAboveGround | 3 |
| BedroomsTotal | 3 |
| Age | 100+ Years |
| Appliances | Dishwasher, Dryer, Microwave, Stove, Washer, Water Softener, Refrigerator |
| BasementType | Crawl Space |
| ConstructionStyleAttachment | Detached |
| CoolingType | Central Air Conditioning |
| ExteriorFinish | Stone, Stucco |
| FoundationType | Stone |
| HeatingFuel | Natural Gas |
| HeatingType | Forced Air |
| StoriesTotal | 2 |
| SizeInterior | 1100 - 1500 Sqft |
| Type | House |
| UtilityWater | Municipal Water |
Parking
| No Garage |
Land
| Acreage | No |
| FenceType | Fenced Yard |
| LandAmenities | Hospital, Park, Place Of Worship, Public Transit, Schools |
| Sewer | Sanitary Sewer |
| SizeDepth | 99 Ft |
| SizeFrontage | 66 Ft |
| SizeIrregular | 66 X 99 Ft |
| SizeTotalText | 66 X 99 Ft |
| ZoningDescription | R3 |
Rooms
| Level | Type | Length | Width | Dimensions |
|---|---|---|---|---|
| Second Level | Primary Bedroom | 4.48 m | 3.45 m | 4.48 m x 3.45 m |
| Second Level | Bedroom 2 | 3.11 m | 2.75 m | 3.11 m x 2.75 m |
| Second Level | Bedroom 3 | 2.74 m | 1.91 m | 2.74 m x 1.91 m |
| Main Level | Kitchen | 4.65 m | 3.24 m | 4.65 m x 3.24 m |
| Main Level | Dining Room | 4.64 m | 4.63 m | 4.64 m x 4.63 m |
| Main Level | Living Room | 7.37 m | 3.64 m | 7.37 m x 3.64 m |
https://www.realtor.ca/real-estate/28414827/62-townline-orangeville-orangeville
Interested?
Contact us for more information
Carrie Cunningham
Salesperson
232 Broadway Avenue
Orangeville, Ontario L9W 1K5
