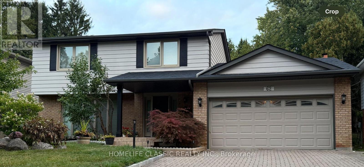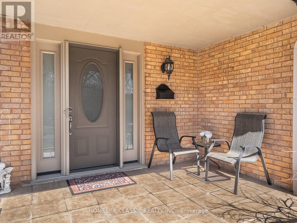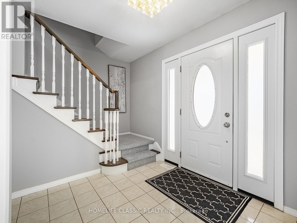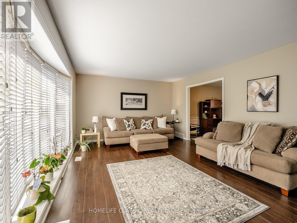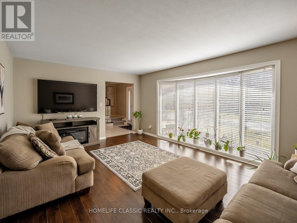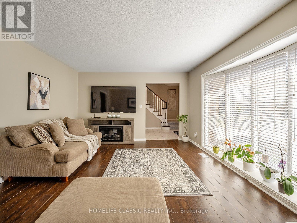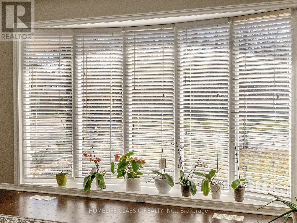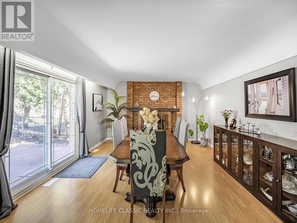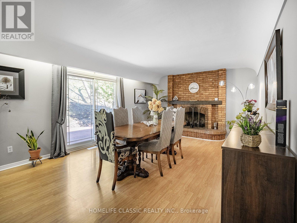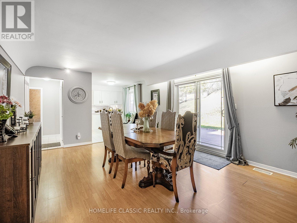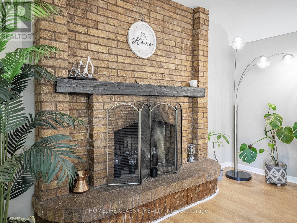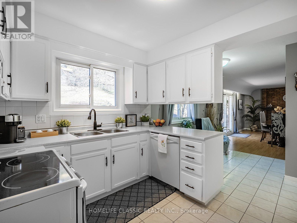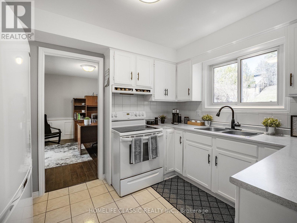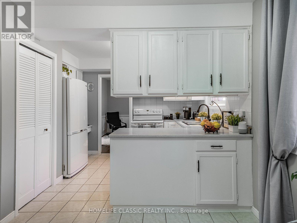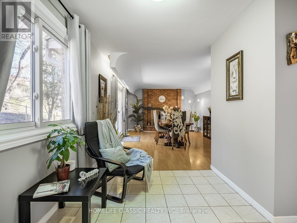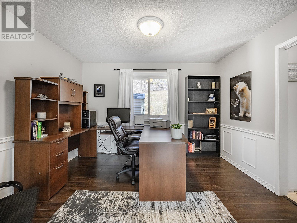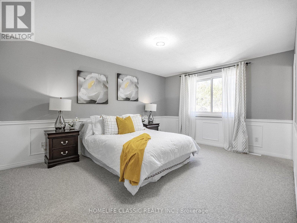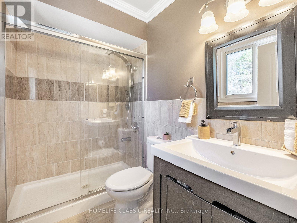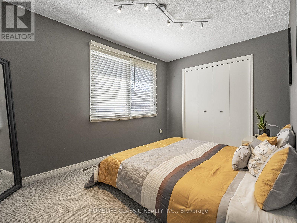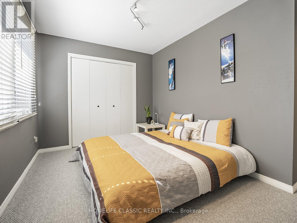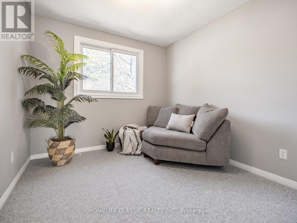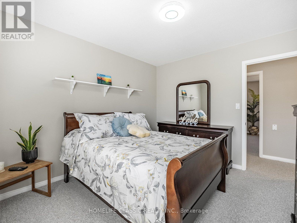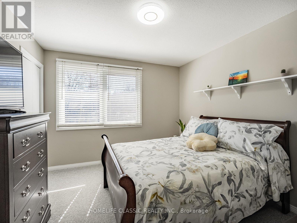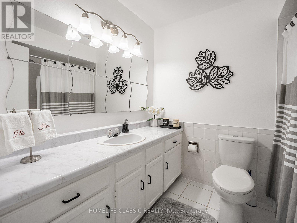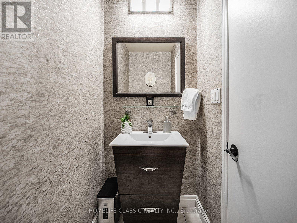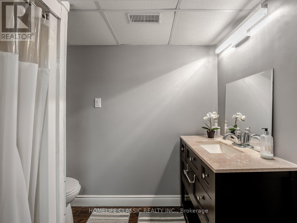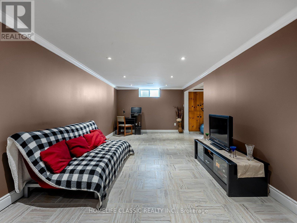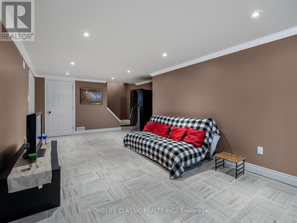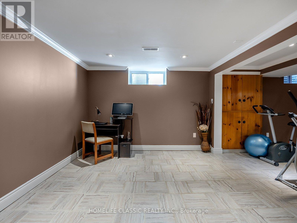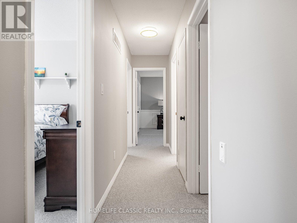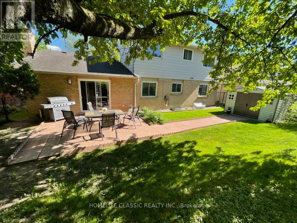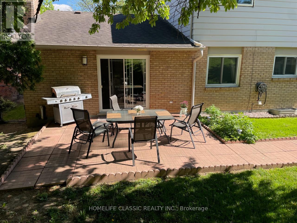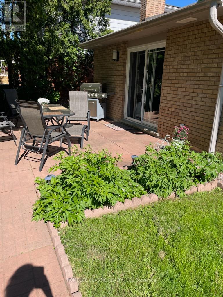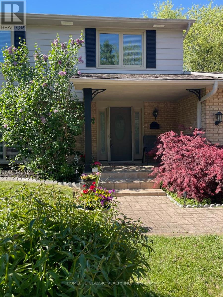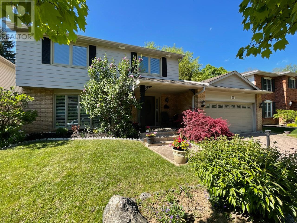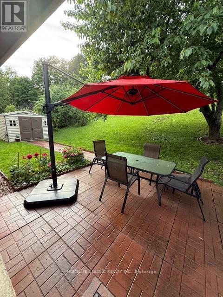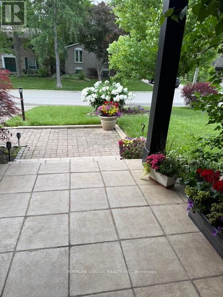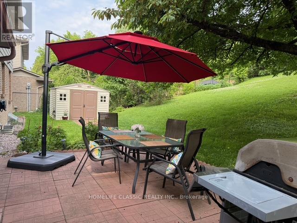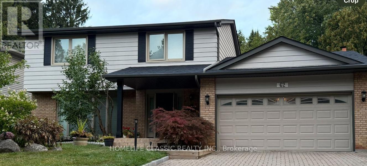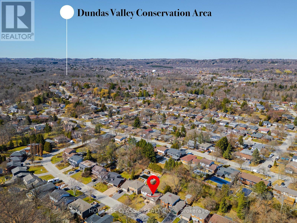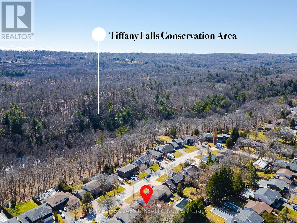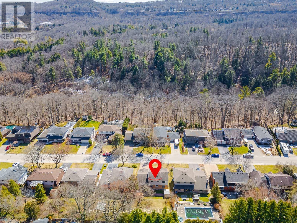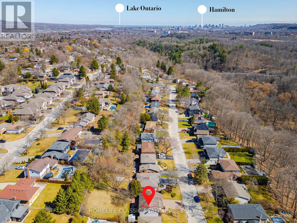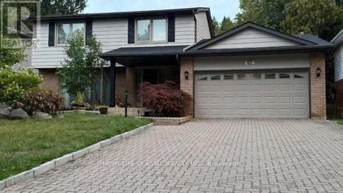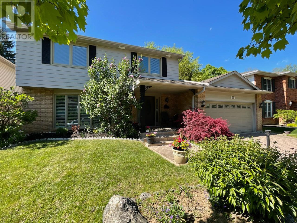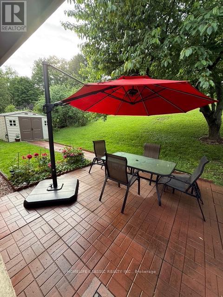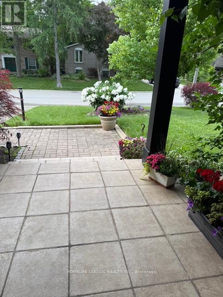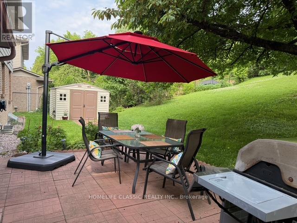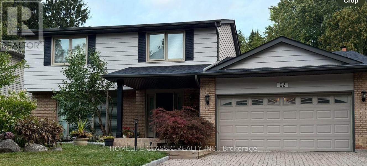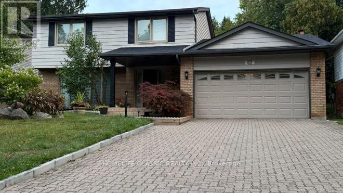62 Terrace Drive Hamilton, Ontario L9H 3X2
$1,188,000
Welcome to The most desirable Pleasant Valley neighborhood of Dundas, 62 Terrace Drive! This Beautiful, spacious 2- story detached home, just steps from conservation trails and parks. Short walk to to the vibrant shops, galleries and restaurants of historic downtown Dundas. This well loved home offers generous living space. The main floor boast a beautiful sun field living room, separate Dining room. Kitchen with breakfast area, Family room with woodburning fire place and walk-out to Patio. 4 Spacious bedrooms on the second floor. Primary bedroom has 3-pc en-suite and double closets. Finish lower level has a large recreational room. Exercise room Laundry room and 3 pc bathroom. (Currently dining room used as office and Family room used as Dining room.) The home was well kept over the years; New Roof 2025 September, Furnace 2018, New kitchen appliances 2025 July. All windows and front entry door have ben replaced. Don't miss the opportunity to call this place home! You'll be surrounded by beautiful trails in a peaceful family friendly neighborhood. (id:61852)
Property Details
| MLS® Number | X12202140 |
| Property Type | Single Family |
| Neigbourhood | Pleasant Valley West |
| Community Name | Dundas |
| EquipmentType | Water Heater |
| ParkingSpaceTotal | 6 |
| RentalEquipmentType | Water Heater |
Building
| BathroomTotal | 4 |
| BedroomsAboveGround | 4 |
| BedroomsTotal | 4 |
| Age | 51 To 99 Years |
| Amenities | Fireplace(s) |
| Appliances | Dishwasher, Stove, Window Coverings, Refrigerator |
| BasementDevelopment | Finished |
| BasementType | N/a (finished) |
| ConstructionStyleAttachment | Detached |
| CoolingType | Central Air Conditioning |
| ExteriorFinish | Brick, Steel |
| FireplacePresent | Yes |
| FireplaceTotal | 1 |
| FlooringType | Laminate, Tile, Vinyl, Ceramic, Carpeted |
| FoundationType | Concrete |
| HalfBathTotal | 1 |
| HeatingFuel | Natural Gas |
| HeatingType | Forced Air |
| StoriesTotal | 2 |
| SizeInterior | 1500 - 2000 Sqft |
| Type | House |
| UtilityWater | Municipal Water |
Parking
| Attached Garage | |
| Garage |
Land
| Acreage | No |
| Sewer | Sanitary Sewer |
| SizeDepth | 146 Ft ,2 In |
| SizeFrontage | 60 Ft |
| SizeIrregular | 60 X 146.2 Ft |
| SizeTotalText | 60 X 146.2 Ft |
Rooms
| Level | Type | Length | Width | Dimensions |
|---|---|---|---|---|
| Second Level | Primary Bedroom | 4.79 m | 3.63 m | 4.79 m x 3.63 m |
| Second Level | Bedroom 2 | 3.99 m | 2.71 m | 3.99 m x 2.71 m |
| Second Level | Bedroom 3 | 3.43 m | 3.2 m | 3.43 m x 3.2 m |
| Second Level | Bedroom 4 | 2.92 m | 2.78 m | 2.92 m x 2.78 m |
| Basement | Exercise Room | 3.79 m | 2.73 m | 3.79 m x 2.73 m |
| Basement | Laundry Room | 5.96 m | 2.14 m | 5.96 m x 2.14 m |
| Basement | Recreational, Games Room | 7.72 m | 3.17 m | 7.72 m x 3.17 m |
| Main Level | Living Room | 5.48 m | 3.95 m | 5.48 m x 3.95 m |
| Main Level | Dining Room | 3.64 m | 3.37 m | 3.64 m x 3.37 m |
| Main Level | Family Room | 5.64 m | 4.06 m | 5.64 m x 4.06 m |
| Main Level | Kitchen | 3.35 m | 2.73 m | 3.35 m x 2.73 m |
| Main Level | Eating Area | 2.54 m | 2.3 m | 2.54 m x 2.3 m |
https://www.realtor.ca/real-estate/28429162/62-terrace-drive-hamilton-dundas-dundas
Interested?
Contact us for more information
Maria Puskas
Salesperson
1600 Steeles Ave W#36
Concord, Ontario L4K 4M2
