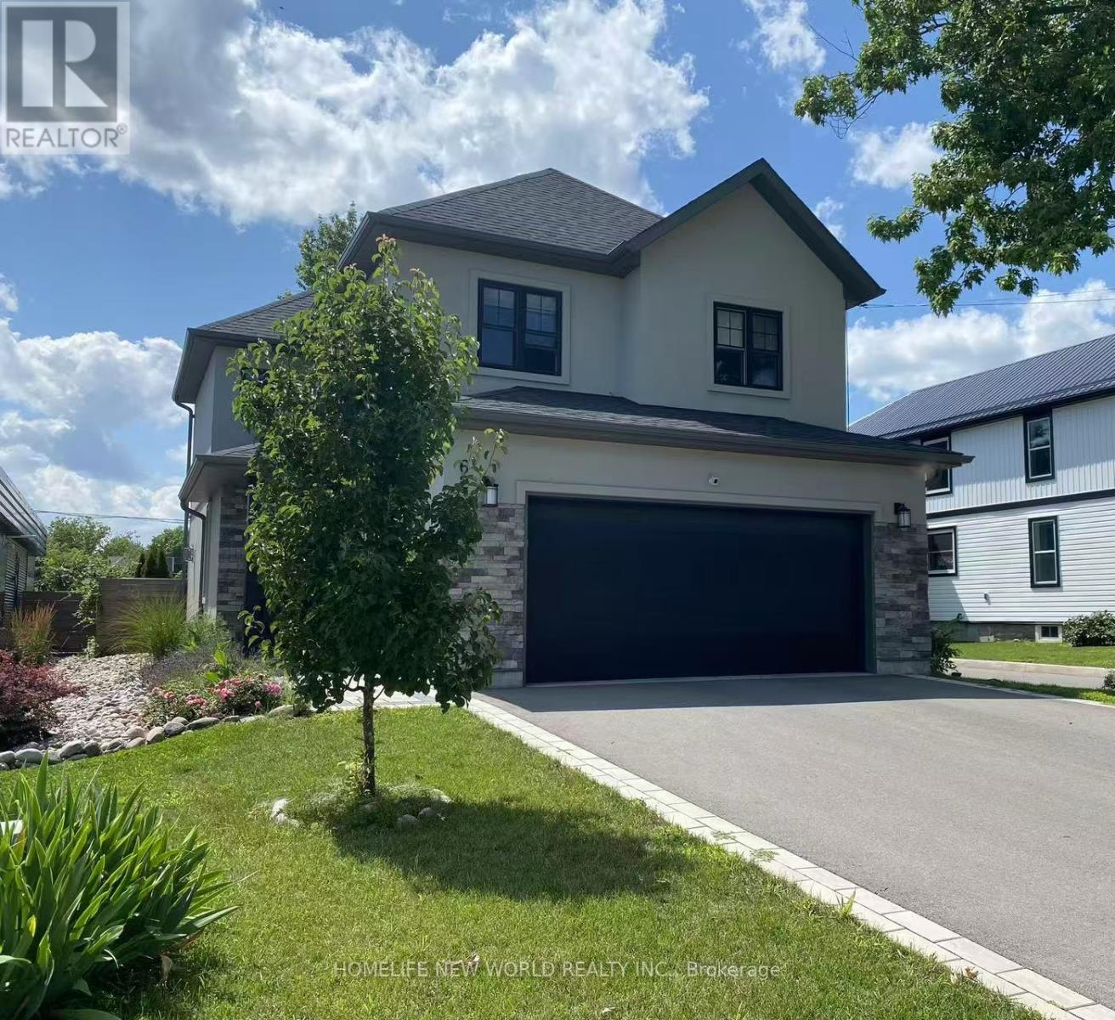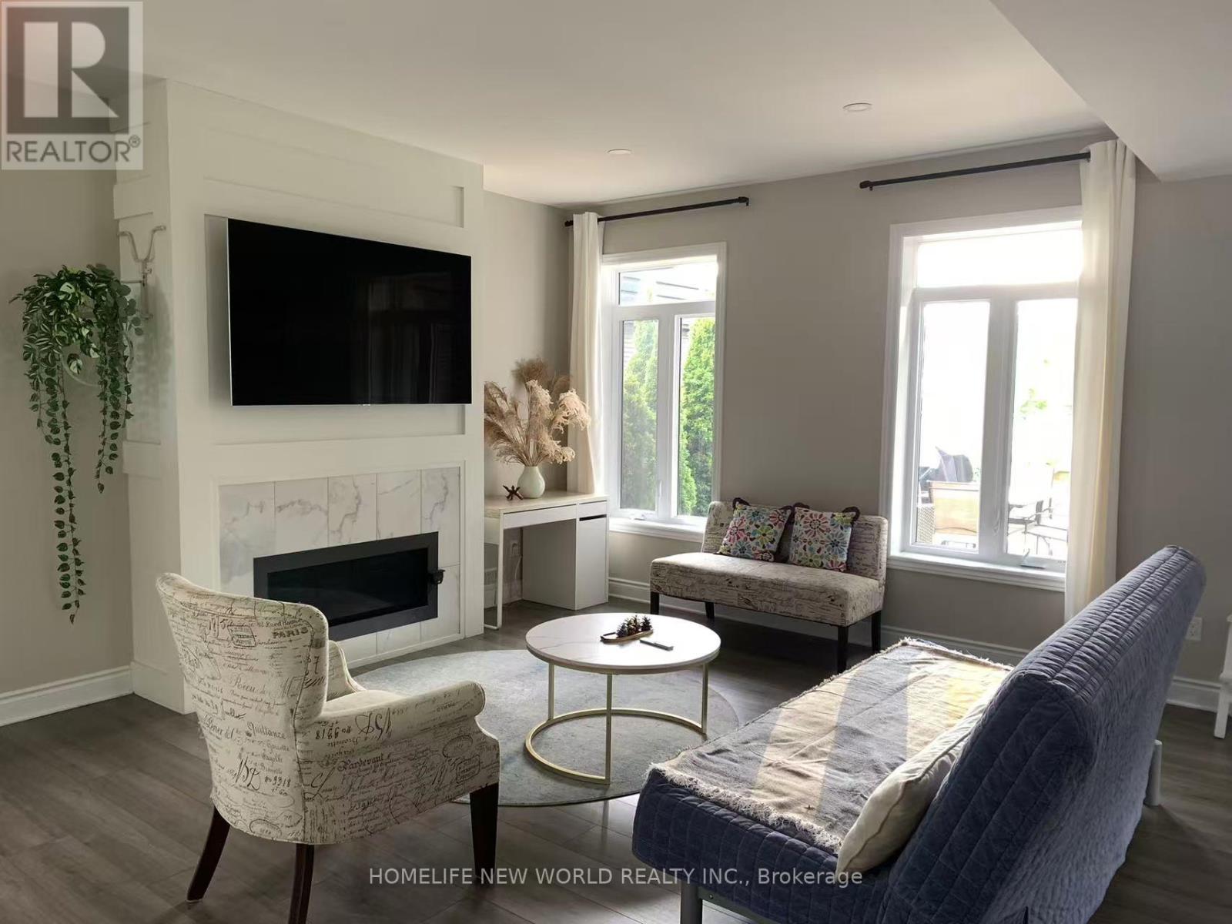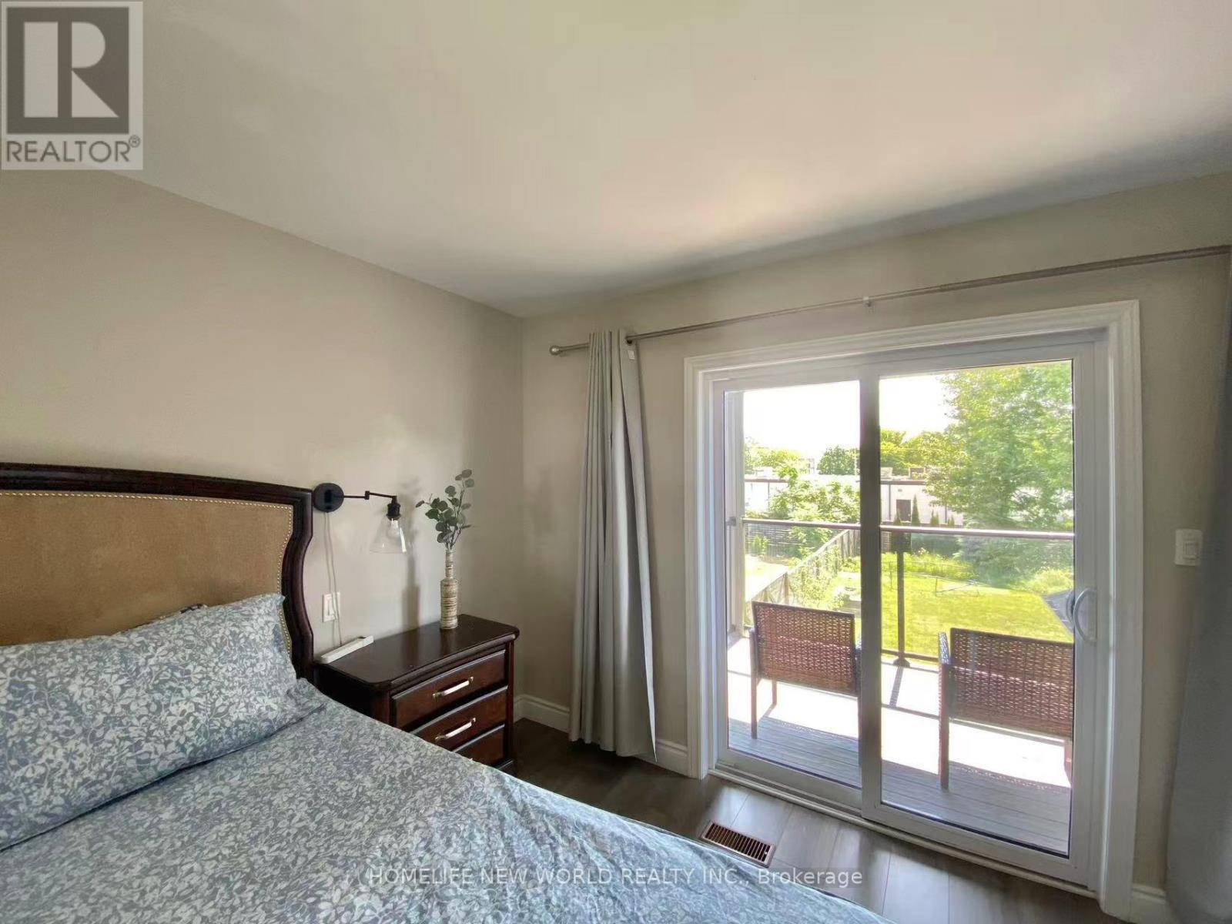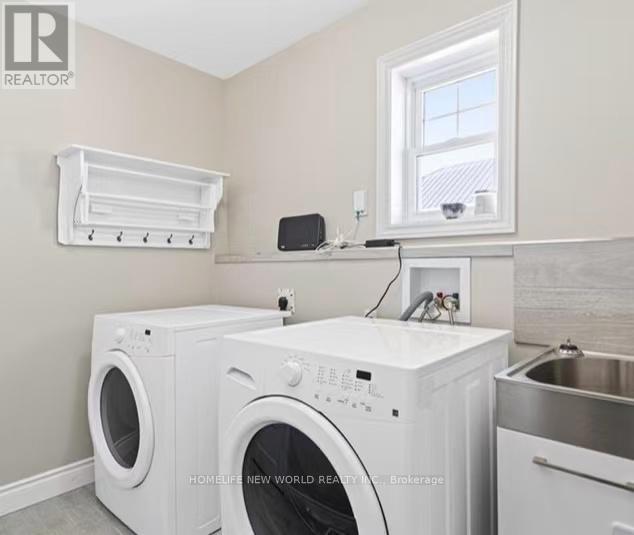62 South Church Street Belleville, Ontario K8N 3B6
$3,150 Monthly
Rare opportunity to experience a modern two-story home in one of Belleville's top neighborhoods.Just a 5-minute walk to downtown shops, restaurants, and market. Enjoy scenic living steps from Quinte Bay, Meyers Pier, and Jane Forrester Park, with top schools and QHC Belleville General Hospital all within a 15-minute walk. This spacious home offers over 2,000 sq. ft. of luxurious living space with 9+ ft. ceilings, large windows, and an open-concept layout. It features 3 bedrooms, 2.5 bathrooms, laminate flooring throughout, an attached double garage and driveway with total parking for 4 vehicles, and a fully fenced backyard with a large deck and mature landscaping. Equipped with modern high-tech features, including central air conditioning, home monitoring system, remote-controlled furnace, and an air exchange system. The main floor includes a cozy living room with a gas fireplace, a spacious dining area, and a modern kitchen with stone countertops, a peninsula, pantry, a gas stove top, stainless steel appliances, and a walk-in pantry. A sun-filled family room boasts custom floor-to-ceiling built-ins, a desk station, and patio doors leading to the backyard. Upstairs, the oversized primary suite includes double walk-in closets, a private balcony with water views, and a luxury ensuite with a soaker tub, walk-in shower, dual sinks, and a makeup vanity. Two additional bedrooms offer ample space and built-in closets, complemented by a modern 4-piece bathroom. A separate laundry room features a new washer/dryer, a large stainless steel sink, and a built-in drying rack. Note: additional price if furniture needed, Utilities fee excluded. (id:61852)
Property Details
| MLS® Number | X12196121 |
| Property Type | Single Family |
| Community Name | Belleville Ward |
| AmenitiesNearBy | Marina, Park, Place Of Worship, Schools, Hospital |
| Features | Lighting |
| ParkingSpaceTotal | 4 |
| Structure | Patio(s), Deck |
Building
| BathroomTotal | 3 |
| BedroomsAboveGround | 3 |
| BedroomsTotal | 3 |
| Age | 6 To 15 Years |
| Amenities | Fireplace(s) |
| ConstructionStyleAttachment | Detached |
| CoolingType | Central Air Conditioning |
| ExteriorFinish | Stone, Stucco |
| FireProtection | Alarm System, Smoke Detectors |
| FoundationType | Slab |
| HalfBathTotal | 1 |
| HeatingFuel | Natural Gas |
| HeatingType | Forced Air |
| StoriesTotal | 2 |
| SizeInterior | 2000 - 2500 Sqft |
| Type | House |
| UtilityWater | Municipal Water |
Parking
| Detached Garage | |
| Garage |
Land
| Acreage | No |
| FenceType | Fenced Yard |
| LandAmenities | Marina, Park, Place Of Worship, Schools, Hospital |
| LandscapeFeatures | Landscaped |
| Sewer | Sanitary Sewer |
Rooms
| Level | Type | Length | Width | Dimensions |
|---|---|---|---|---|
| Second Level | Laundry Room | 1.7 m | 2.1 m | 1.7 m x 2.1 m |
| Second Level | Primary Bedroom | 3.81 m | 5.23 m | 3.81 m x 5.23 m |
| Second Level | Bedroom | 3.14 m | 3.53 m | 3.14 m x 3.53 m |
| Second Level | Bedroom | 3.14 m | 3.98 m | 3.14 m x 3.98 m |
| Second Level | Bathroom | 1.7 m | 2.54 m | 1.7 m x 2.54 m |
| Main Level | Foyer | 1.01 m | 2.95 m | 1.01 m x 2.95 m |
| Main Level | Kitchen | 3.14 m | 3.14 m | 3.14 m x 3.14 m |
| Main Level | Dining Room | 3.12 m | 2.59 m | 3.12 m x 2.59 m |
| Main Level | Living Room | 4.85 m | 5.18 m | 4.85 m x 5.18 m |
| Main Level | Family Room | 3.96 m | 6.55 m | 3.96 m x 6.55 m |
| Main Level | Utility Room | 1.9 m | 2.23 m | 1.9 m x 2.23 m |
Utilities
| Cable | Available |
| Electricity | Available |
| Sewer | Available |
Interested?
Contact us for more information
Homer Zhu
Broker
201 Consumers Rd., Ste. 205
Toronto, Ontario M2J 4G8
































