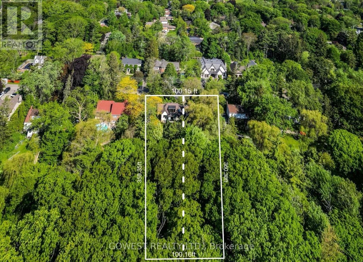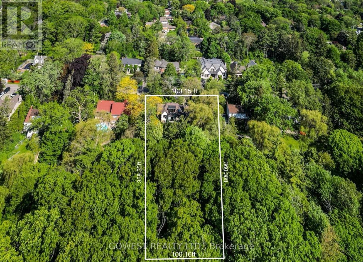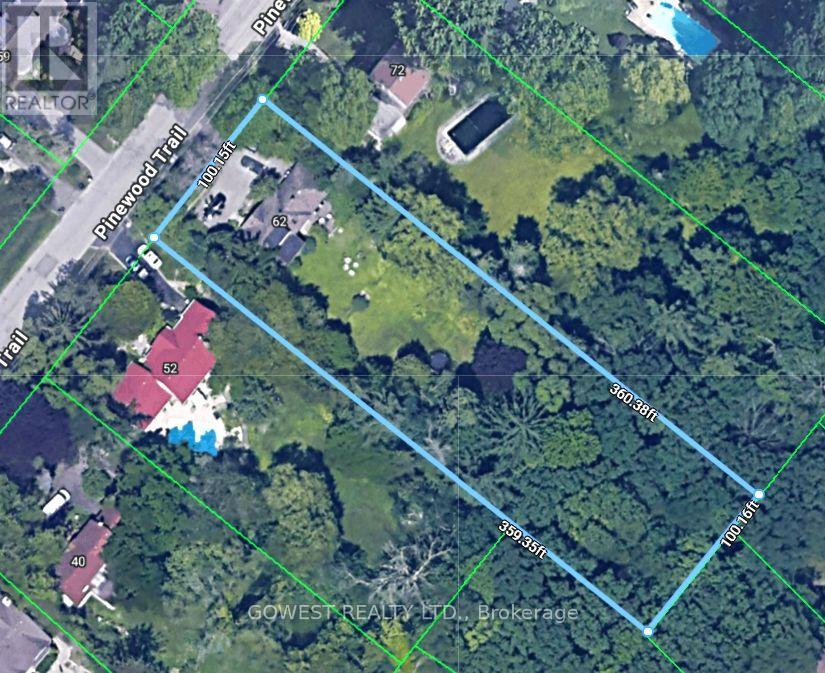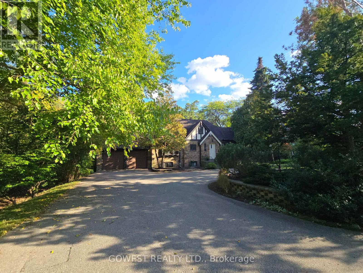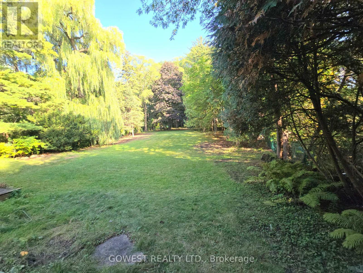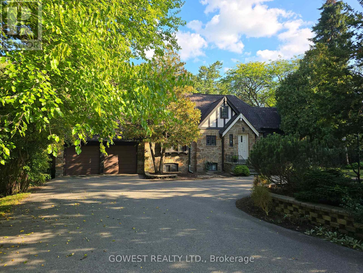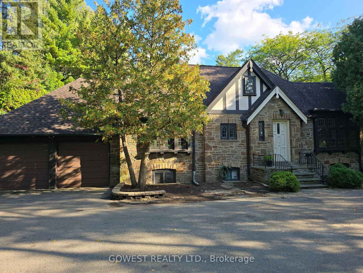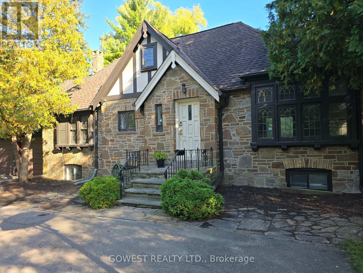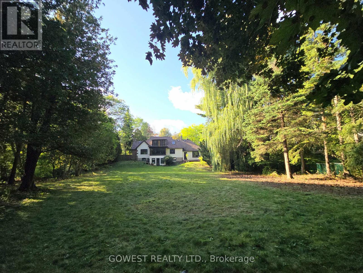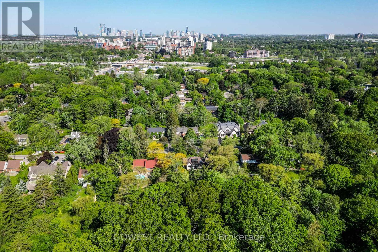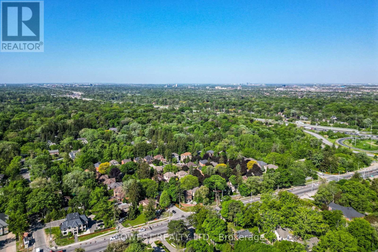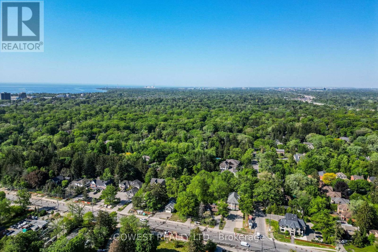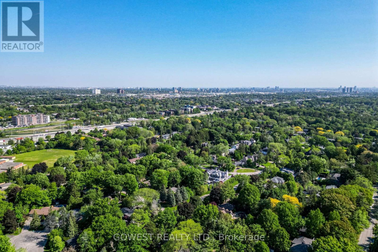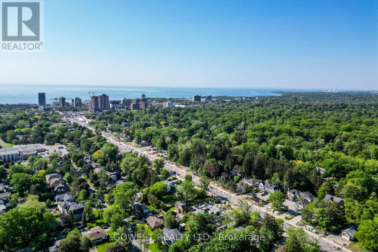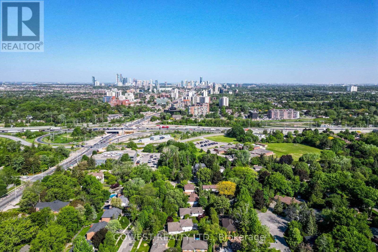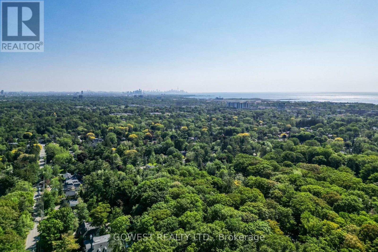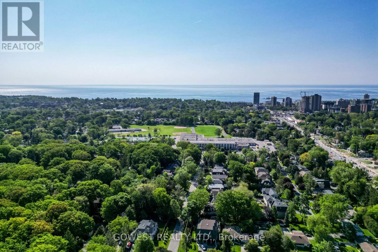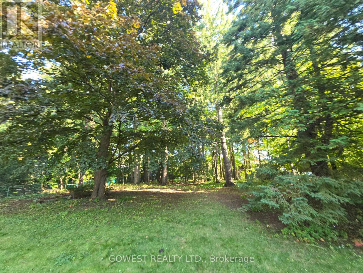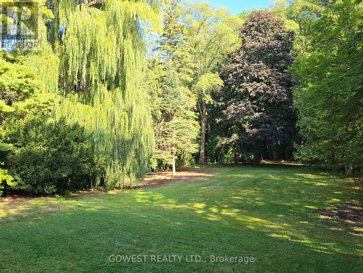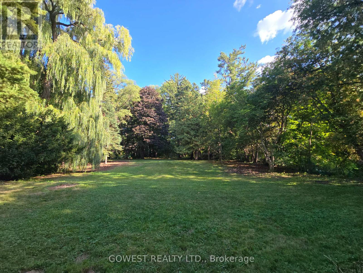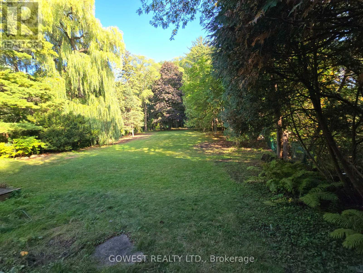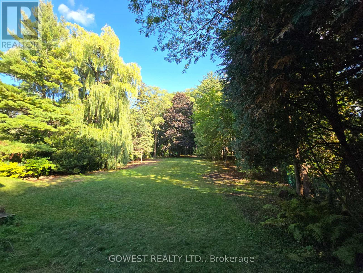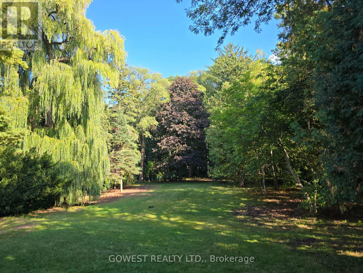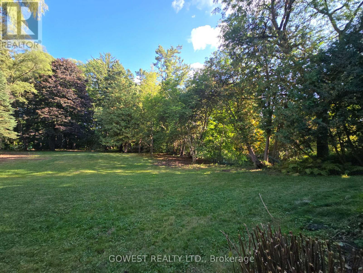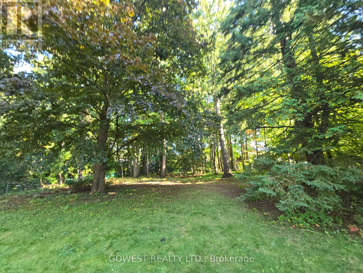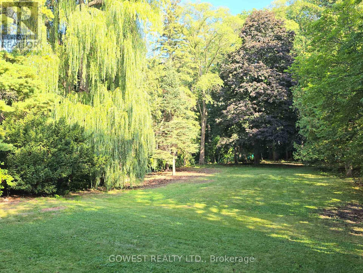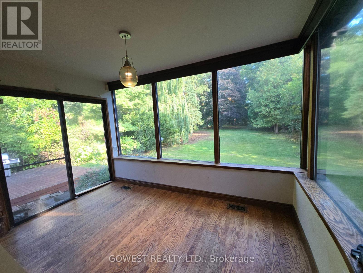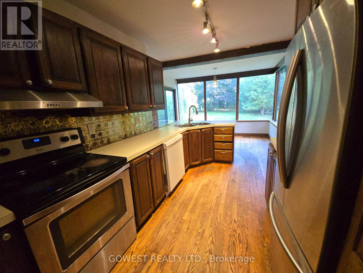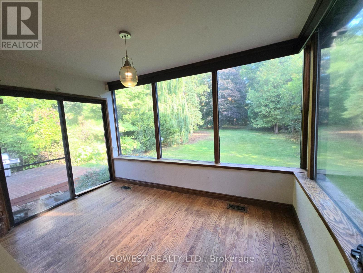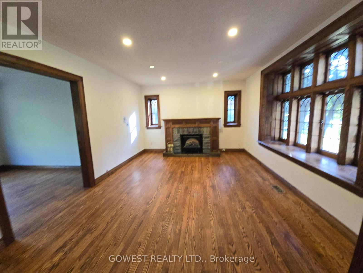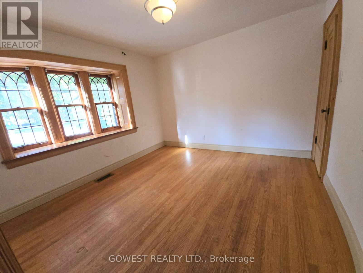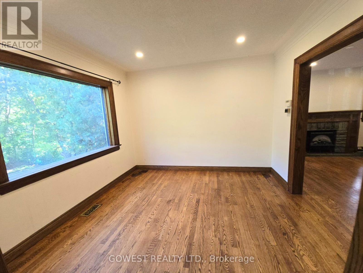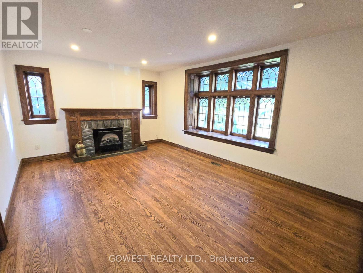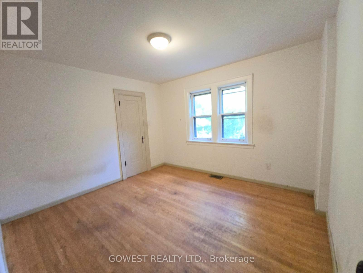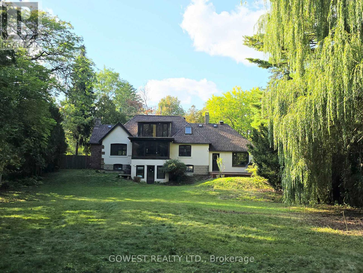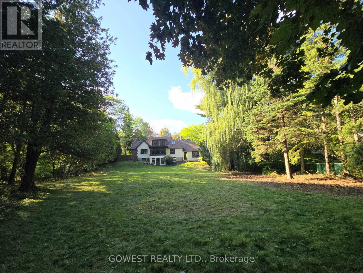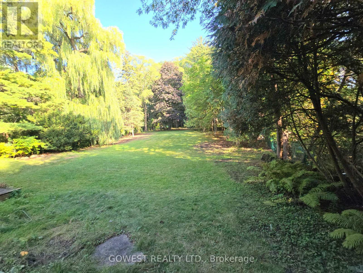62 Pinewood Trail Mississauga, Ontario L5G 2L1
$3,149,000
Attention Builders, Investors and Home Renovators! Do Not Miss This Great Opportunity to Buy One of a Kind, HUGE and SEVERABLE PREMIUM LOT! This Property Offers a Spectacular Almost 1 Acre (100 x 360Ft) Prime Ravine Lot, With South-Western Exposure, Giving an Opportunity to build a Single Estate Residence or Severe the Lot into Two Lots and Build Two Luxury Homes! Located in the Centre Of Prestigious Family Oriented Neighborhood of Mineola. The Perfect Neighbourhood to Build Your Dream Home with Beautiful Muskoka-Like Landscaped Back Yard with Mature Trees. Existing Residence is a Charming Tudor-Revival Home With Stunning Lead Windows & Oak Hardwood Floors Throughout. Original Wood Trim On Main Level, Large Family Room With Gas Fireplace, Main Floor Primary Bedroom, All Cedar 2 Bedroom Loft. Full, Finished Basement With Walk Out to Private Backyard Oasis, Includes Large Recreation Room, Office and 4piece Bathroom. Great Opportunity to Renovate into Your Own Outstanding Home. Just Minutes To Port Credit Village, Lake Ontario, Top Rated Schools, Parks, Go Train, QEW. Short Commute To Trillium Hospital, Square One, Downtown Toronto and Pearson Airport. (id:61852)
Property Details
| MLS® Number | W12430186 |
| Property Type | Single Family |
| Neigbourhood | Port Credit |
| Community Name | Mineola |
| AmenitiesNearBy | Public Transit |
| Features | Wooded Area, Ravine, Carpet Free |
| ParkingSpaceTotal | 4 |
| Structure | Shed |
Building
| BathroomTotal | 3 |
| BedroomsAboveGround | 4 |
| BedroomsBelowGround | 1 |
| BedroomsTotal | 5 |
| Appliances | Garage Door Opener Remote(s), Water Meter, All |
| BasementDevelopment | Finished |
| BasementFeatures | Walk Out |
| BasementType | N/a (finished), Full |
| ConstructionStyleAttachment | Detached |
| CoolingType | Central Air Conditioning |
| ExteriorFinish | Brick, Stone |
| FireplacePresent | Yes |
| FlooringType | Hardwood, Ceramic, Laminate |
| FoundationType | Concrete |
| HalfBathTotal | 1 |
| HeatingFuel | Natural Gas |
| HeatingType | Forced Air |
| StoriesTotal | 2 |
| SizeInterior | 1500 - 2000 Sqft |
| Type | House |
| UtilityWater | Municipal Water |
Parking
| Attached Garage | |
| Garage |
Land
| Acreage | No |
| FenceType | Fenced Yard |
| LandAmenities | Public Transit |
| Sewer | Sanitary Sewer |
| SizeDepth | 360 Ft |
| SizeFrontage | 100 Ft |
| SizeIrregular | 100 X 360 Ft |
| SizeTotalText | 100 X 360 Ft |
| ZoningDescription | Residential |
Rooms
| Level | Type | Length | Width | Dimensions |
|---|---|---|---|---|
| Basement | Laundry Room | 3.48 m | 2 m | 3.48 m x 2 m |
| Basement | Workshop | 5 m | 3.72 m | 5 m x 3.72 m |
| Basement | Bedroom 5 | 3.17 m | 3 m | 3.17 m x 3 m |
| Basement | Family Room | 7 m | 4.15 m | 7 m x 4.15 m |
| Basement | Office | 3 m | 3 m | 3 m x 3 m |
| Main Level | Living Room | 5 m | 3.63 m | 5 m x 3.63 m |
| Main Level | Dining Room | 3.23 m | 3 m | 3.23 m x 3 m |
| Main Level | Kitchen | 3.6 m | 3.52 m | 3.6 m x 3.52 m |
| Main Level | Primary Bedroom | 3.27 m | 3 m | 3.27 m x 3 m |
| Main Level | Bedroom 2 | 4 m | 3 m | 4 m x 3 m |
| Upper Level | Bedroom 3 | 6.43 m | 3.61 m | 6.43 m x 3.61 m |
| Upper Level | Bedroom 4 | 5.95 m | 5.72 m | 5.95 m x 5.72 m |
Utilities
| Cable | Available |
| Electricity | Installed |
| Sewer | Installed |
https://www.realtor.ca/real-estate/28920314/62-pinewood-trail-mississauga-mineola-mineola
Interested?
Contact us for more information
Mila Gawrysiak
Broker
2273 Dundas St. W.
Toronto, Ontario M6R 1X6
