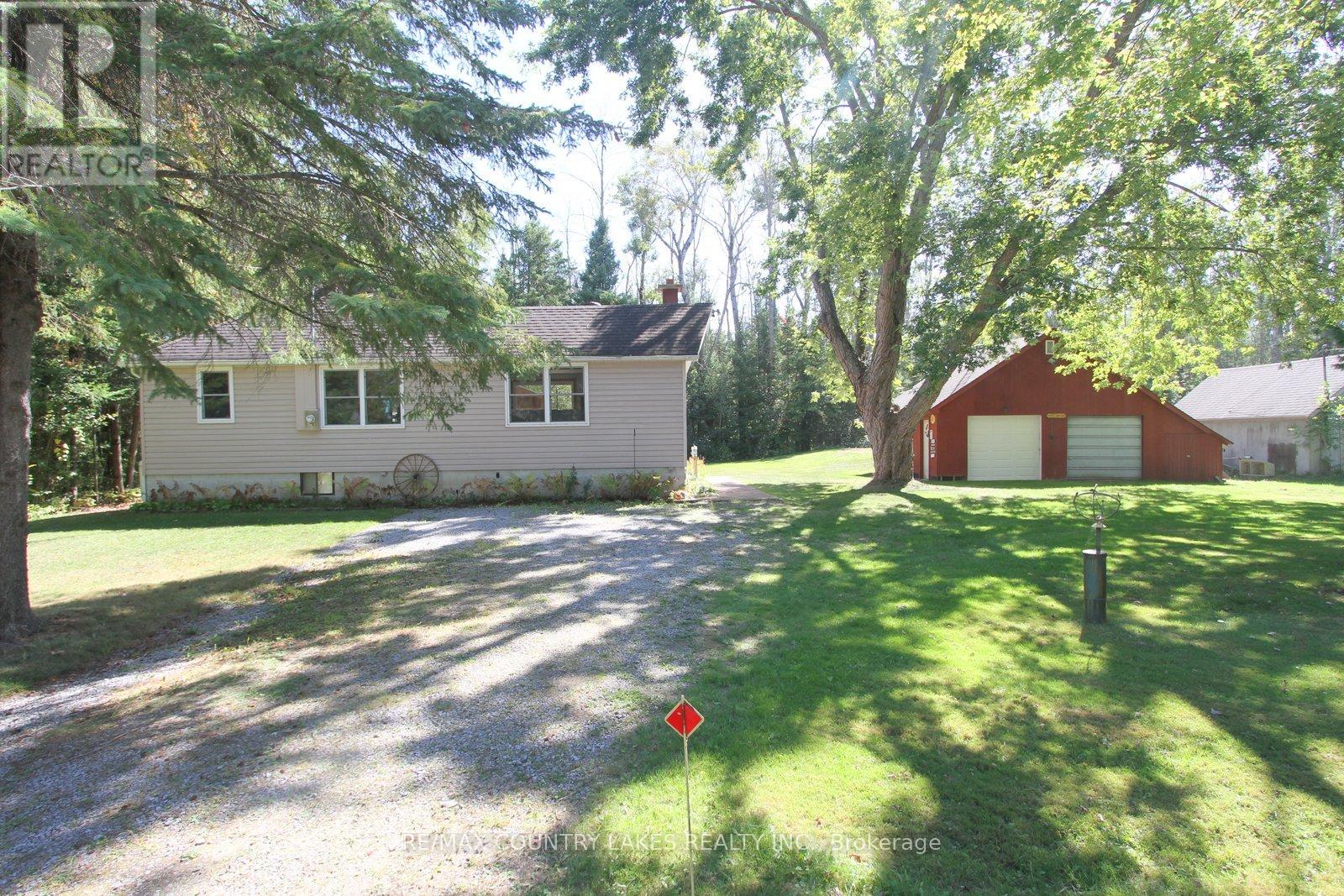3 Bedroom
1 Bathroom
700 - 1100 sqft
Raised Bungalow
Fireplace
Central Air Conditioning
Forced Air
$499,900
This well-maintained 3-bedroom raised bungalow offers the perfect blend of year-round living or a peaceful cottage retreat, complete with a back lot to Canal Lake part of the Trent Severn Waterway. The home features an inviting open-concept layout with a spacious kitchen, dining, and living area, cathedral ceilings, an airtight wood stove, and a walkout to the rear deck overlooking the wooded backdrop. The large primary bedroom, 4-piece bath, and main floor laundry provide comfort and convenience, while the exterior wheelchair lift adds accessibility. A 4-block-high crawl space with a full concrete slab keeps the home high and dry. A detached double-car garage includes a heated workshop and a generous loft for storage ideal for hobbies, projects, or extra space. Enjoy partial lake views, a quiet dead-end street with minimal traffic, and the privacy of backing onto greenspace. Additional highlights include propane forced-air heating, central air conditioning, drilled well and year-round road access with annual fees ($250). Just 90 minutes from the GTA and 15 minutes to Beaverton for shopping and amenities. (id:61852)
Property Details
|
MLS® Number
|
X12410224 |
|
Property Type
|
Single Family |
|
Community Name
|
Carden |
|
AmenitiesNearBy
|
Golf Nearby |
|
Easement
|
Unknown, None |
|
EquipmentType
|
Propane Tank |
|
Features
|
Cul-de-sac, Level Lot, Flat Site |
|
ParkingSpaceTotal
|
5 |
|
RentalEquipmentType
|
Propane Tank |
|
Structure
|
Deck, Shed |
|
ViewType
|
Lake View |
Building
|
BathroomTotal
|
1 |
|
BedroomsAboveGround
|
3 |
|
BedroomsTotal
|
3 |
|
Age
|
51 To 99 Years |
|
Appliances
|
Water Heater, Water Purifier, Water Softener, Dishwasher, Dryer, Stove, Washer, Window Coverings, Refrigerator |
|
ArchitecturalStyle
|
Raised Bungalow |
|
BasementType
|
Crawl Space |
|
ConstructionStyleAttachment
|
Detached |
|
CoolingType
|
Central Air Conditioning |
|
ExteriorFinish
|
Vinyl Siding |
|
FireplacePresent
|
Yes |
|
FireplaceTotal
|
1 |
|
FireplaceType
|
Woodstove |
|
FlooringType
|
Linoleum, Carpeted |
|
FoundationType
|
Block |
|
HeatingFuel
|
Propane |
|
HeatingType
|
Forced Air |
|
StoriesTotal
|
1 |
|
SizeInterior
|
700 - 1100 Sqft |
|
Type
|
House |
|
UtilityWater
|
Drilled Well |
Parking
Land
|
AccessType
|
Year-round Access |
|
Acreage
|
No |
|
LandAmenities
|
Golf Nearby |
|
Sewer
|
Septic System |
|
SizeDepth
|
120 Ft |
|
SizeFrontage
|
106 Ft ,4 In |
|
SizeIrregular
|
106.4 X 120 Ft |
|
SizeTotalText
|
106.4 X 120 Ft |
|
ZoningDescription
|
Rr3 |
Rooms
| Level |
Type |
Length |
Width |
Dimensions |
|
Main Level |
Kitchen |
3.53 m |
3.18 m |
3.53 m x 3.18 m |
|
Main Level |
Dining Room |
3.49 m |
3.18 m |
3.49 m x 3.18 m |
|
Main Level |
Living Room |
5.58 m |
3.49 m |
5.58 m x 3.49 m |
|
Main Level |
Primary Bedroom |
5.09 m |
2.84 m |
5.09 m x 2.84 m |
|
Main Level |
Bedroom 2 |
2.6 m |
2.23 m |
2.6 m x 2.23 m |
|
Main Level |
Bedroom 3 |
2.6 m |
2.33 m |
2.6 m x 2.33 m |
|
Main Level |
Mud Room |
2.99 m |
2.88 m |
2.99 m x 2.88 m |
Utilities
|
Electricity
|
Installed |
|
Wireless
|
Available |
https://www.realtor.ca/real-estate/28877276/62-paradise-road-kawartha-lakes-carden-carden











































