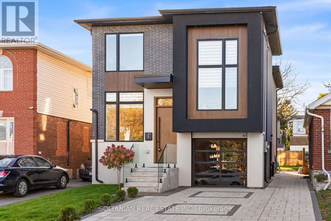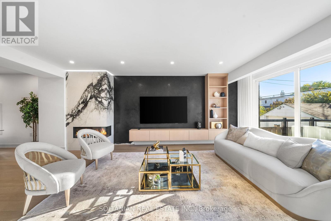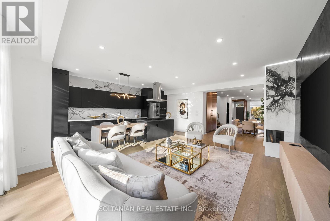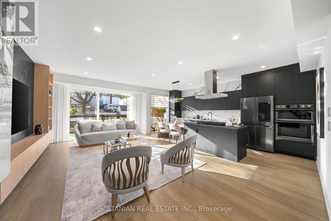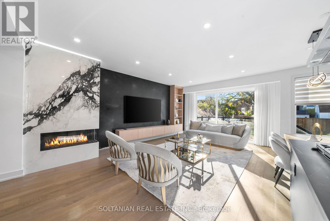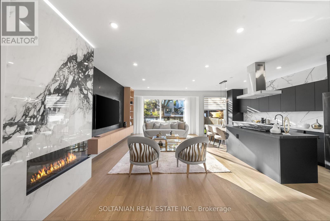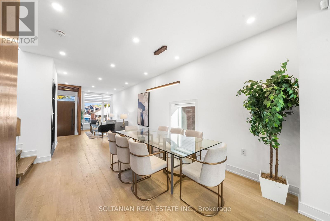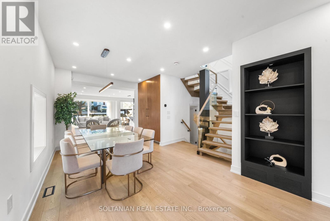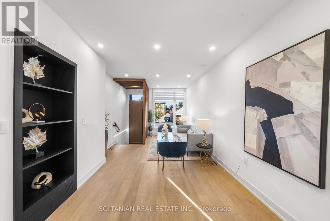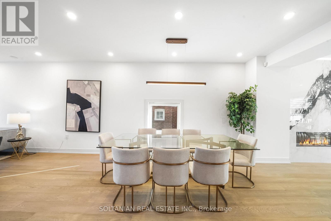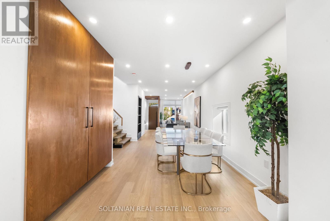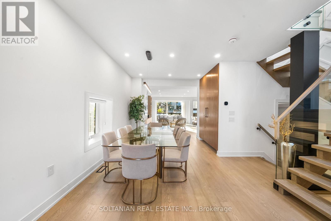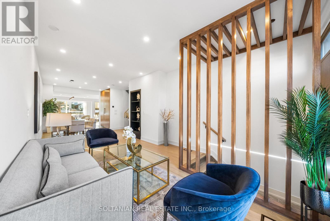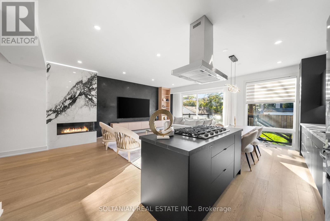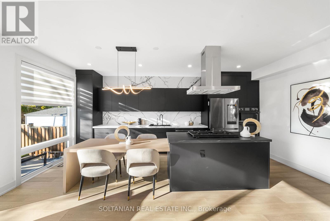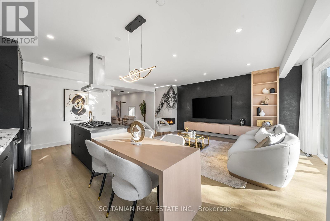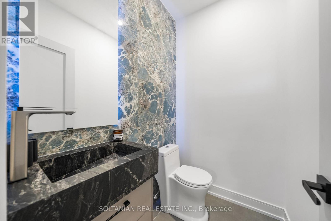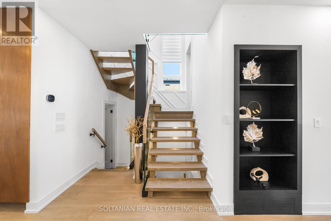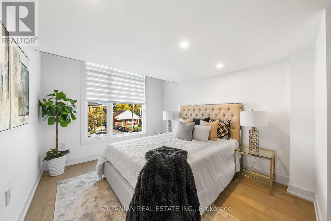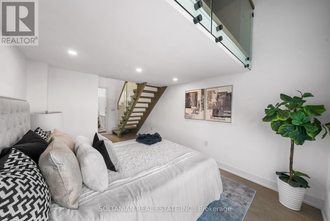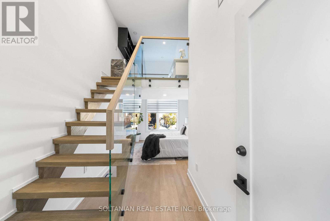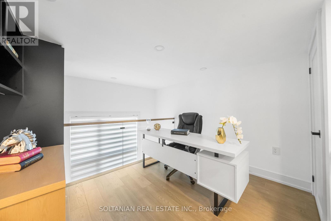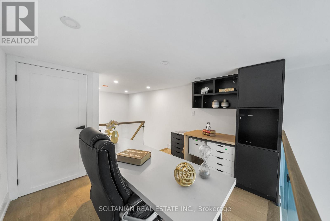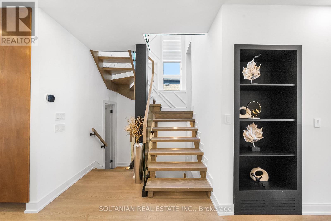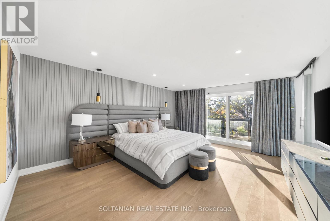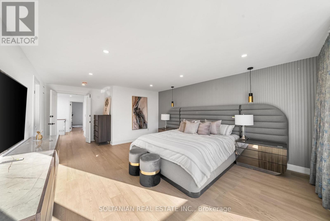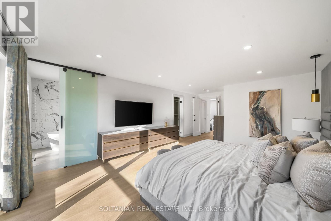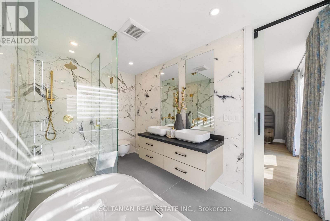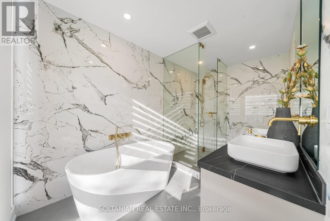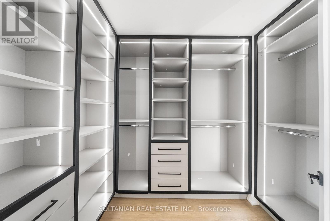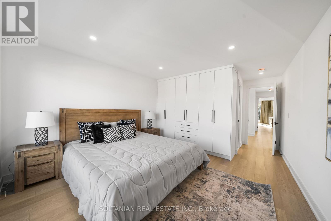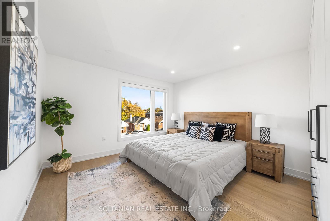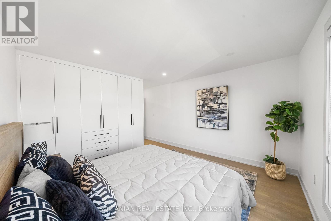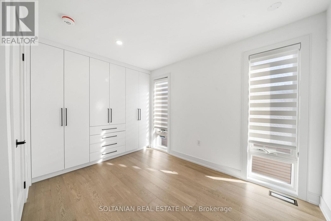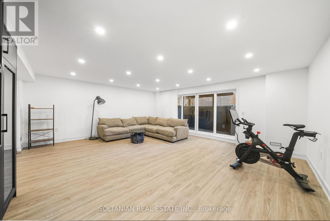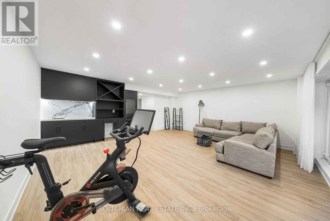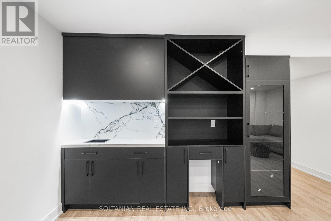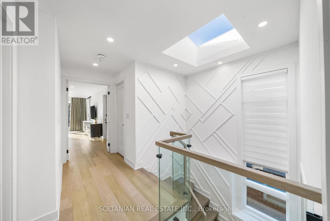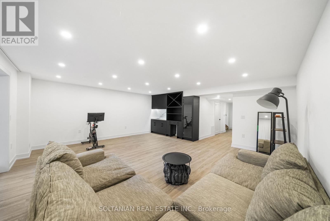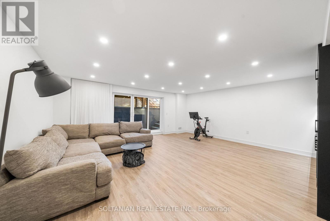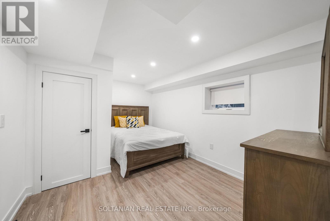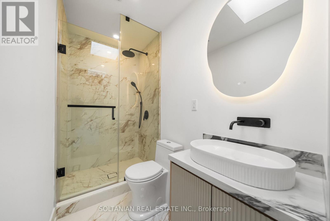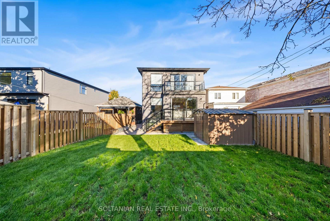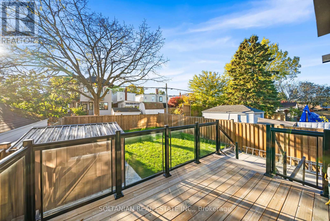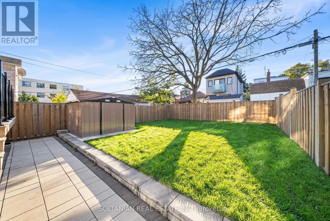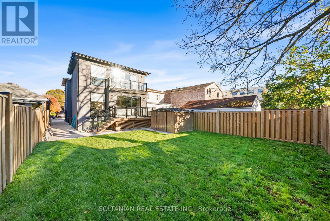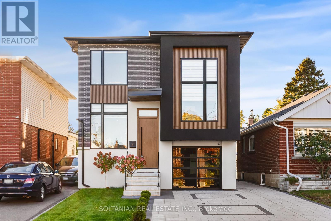62 Inwood Avenue Toronto, Ontario M4J 3Y5
$2,288,000
Stunning Contemporary Masterpiece. A Perfect Blend of Luxury, Architecture & Design Excellence.Welcome to this modern architectural showpiece in the heart of East York, where contemporary elegance meets inspired living. Designed with impeccable attention to detail this fully renovated 2 storey home offers the perfect harmony of artistry, comfort, and function. Step inside to discover a bright open-concept layout adorned with geometric accent walls, architectural wood detailing, and illuminated glass-railed staircase highlighted by halogen lighting and a skylight throughout. The main level showcases seamless flow between the living, dining, and family areas, ideal for both entertaining and everyday living. The family room is the heart of the home, featuring a striking marble fireplace, custom built-in shelving, and a walkout to a private deck w glass railing. Gourmet kitchen is a true chef's delight, boasting sleek custom cabinetry, stone countertops & backsplash. A truly unique feature of this home is the 2-storey bdrm suite, complete w 3pc ensuite & private staircase leading to loft-style retreat perfect as a home office, studio, or lounge. Upstairs, each bedroom offers an ensuite & either a walk-in closet or custom built-in closet, emphasizing both luxury and practicality. The primary suite exudes sophistication, featuring a spa-inspired ensuite with a freestanding tub, glass shower, double vanity, custom walk-in closet w built-in shelving & lighting reminiscent of a high-end boutique. Step onto the private balcony overlooking the backyard. Finished walk-up basement expands your living space with a bright recreation area, bedroom & 4pc washroom. Step outside to the private backyard with a deck, perfect for outdoor dining and relaxation. Located minutes from top-rated schools, the Danforth, lush parks, the DVP, and TTC access, it offers an unparalleled lifestyle in one of Toronto's most desirable neighbourhoods. (id:61852)
Property Details
| MLS® Number | E12486262 |
| Property Type | Single Family |
| Neigbourhood | East York |
| Community Name | Danforth Village-East York |
| Features | Carpet Free, Guest Suite |
| ParkingSpaceTotal | 3 |
| Structure | Deck |
Building
| BathroomTotal | 6 |
| BedroomsAboveGround | 4 |
| BedroomsBelowGround | 1 |
| BedroomsTotal | 5 |
| Appliances | Oven - Built-in, Dishwasher, Dryer, Microwave, Oven, Hood Fan, Stove, Washer, Window Coverings, Refrigerator |
| BasementDevelopment | Finished |
| BasementFeatures | Walk-up |
| BasementType | N/a, N/a (finished) |
| ConstructionStyleAttachment | Detached |
| CoolingType | Central Air Conditioning |
| ExteriorFinish | Stucco, Brick |
| FireplacePresent | Yes |
| FlooringType | Hardwood |
| FoundationType | Unknown |
| HalfBathTotal | 1 |
| HeatingFuel | Natural Gas |
| HeatingType | Forced Air |
| StoriesTotal | 2 |
| SizeInterior | 2000 - 2500 Sqft |
| Type | House |
| UtilityWater | Municipal Water |
Parking
| Garage |
Land
| Acreage | No |
| Sewer | Sanitary Sewer |
| SizeDepth | 118 Ft ,2 In |
| SizeFrontage | 31 Ft ,3 In |
| SizeIrregular | 31.3 X 118.2 Ft |
| SizeTotalText | 31.3 X 118.2 Ft |
Rooms
| Level | Type | Length | Width | Dimensions |
|---|---|---|---|---|
| Second Level | Office | 2.92 m | 2.5 m | 2.92 m x 2.5 m |
| Second Level | Primary Bedroom | 5.41 m | 4.47 m | 5.41 m x 4.47 m |
| Second Level | Bedroom | 3.31 m | 2.84 m | 3.31 m x 2.84 m |
| Second Level | Bedroom | 4.2 m | 3.77 m | 4.2 m x 3.77 m |
| Basement | Bedroom | 4.45 m | 3.22 m | 4.45 m x 3.22 m |
| Basement | Recreational, Games Room | 5.96 m | 5.1 m | 5.96 m x 5.1 m |
| Main Level | Living Room | 2.37 m | 1.25 m | 2.37 m x 1.25 m |
| Main Level | Family Room | 6.11 m | 4.2 m | 6.11 m x 4.2 m |
| Main Level | Dining Room | 4.78 m | 2.77 m | 4.78 m x 2.77 m |
| Main Level | Kitchen | 6 m | 2.75 m | 6 m x 2.75 m |
| In Between | Bedroom | 5.37 m | 3.13 m | 5.37 m x 3.13 m |
Interested?
Contact us for more information
Sharon Soltanian
Broker of Record
175 Willowdale Ave Ste 100
Toronto, Ontario M2N 4Y9
Elnaz Zareifarkoosh
Salesperson
175 Willowdale Ave Ste 100
Toronto, Ontario M2N 4Y9
