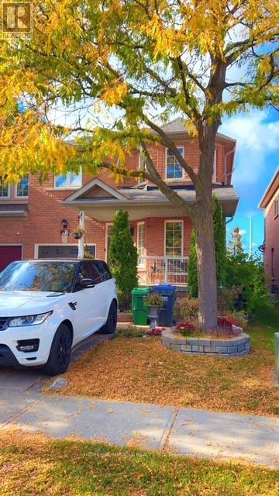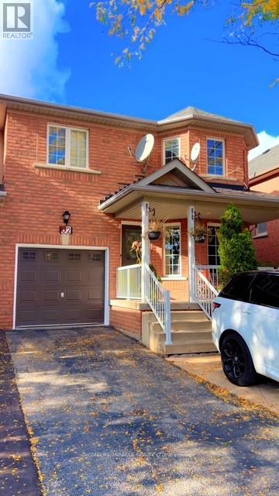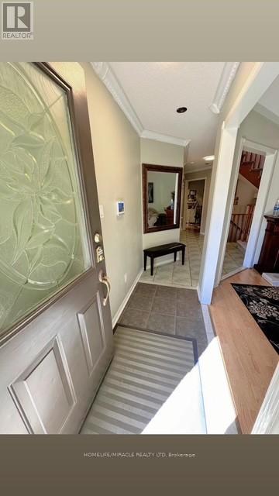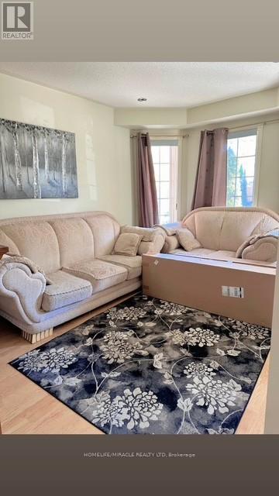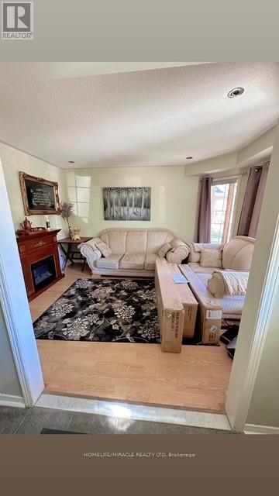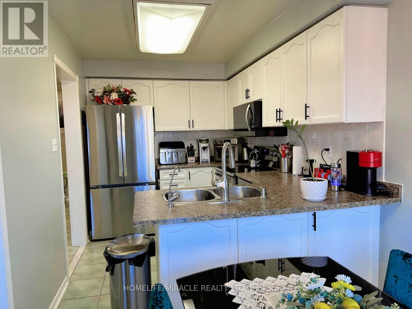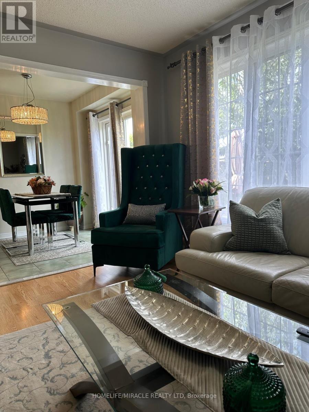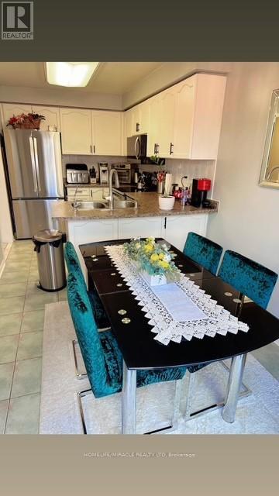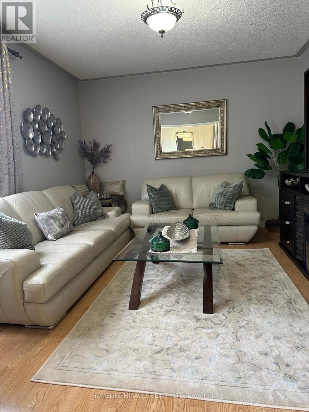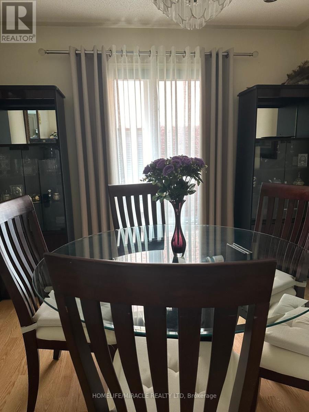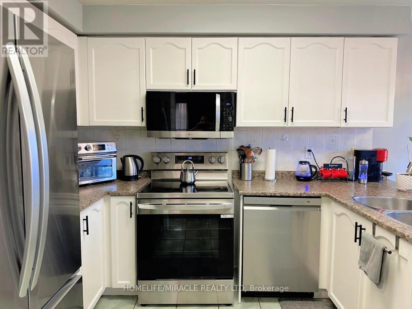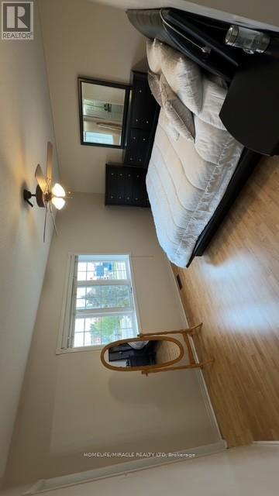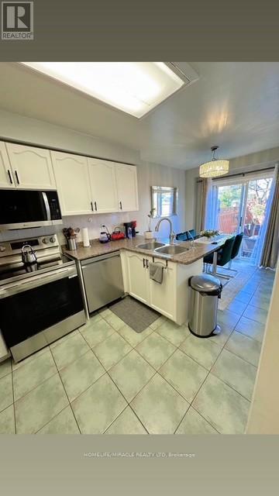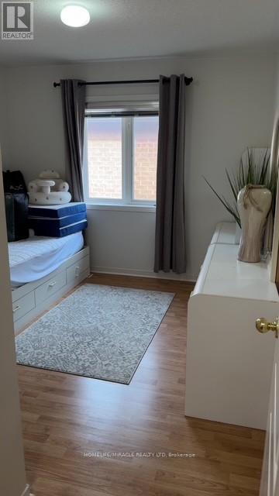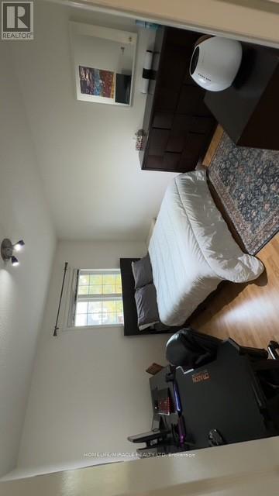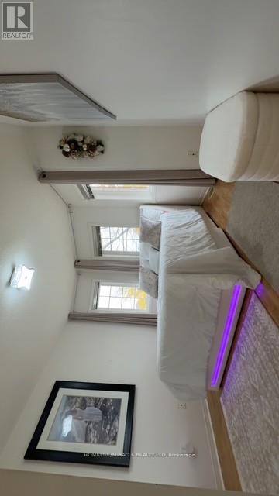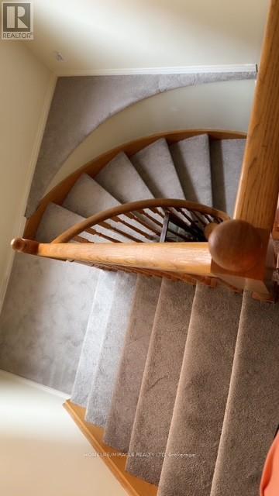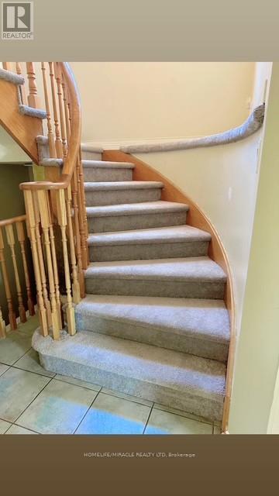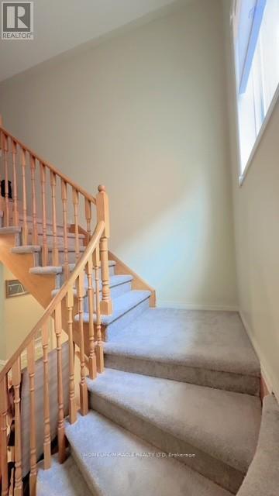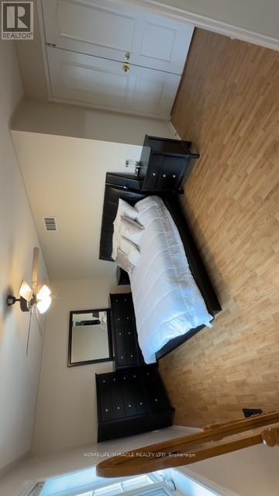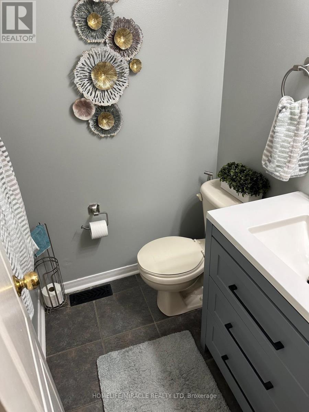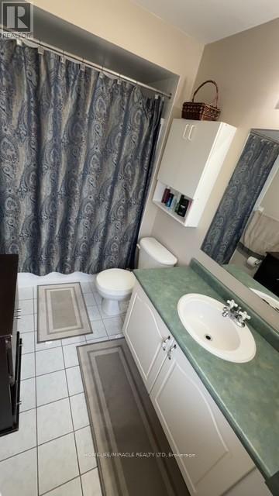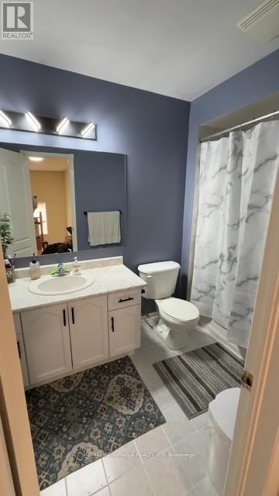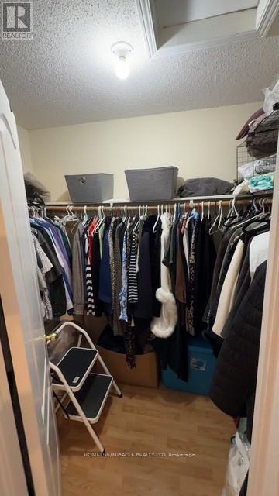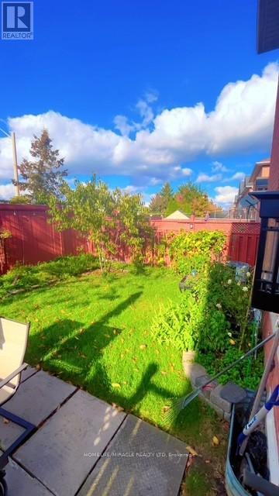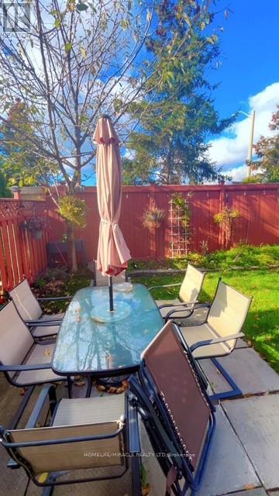62 Heartleaf Crescent Brampton, Ontario L7A 2B7
4 Bedroom
3 Bathroom
2000 - 2500 sqft
Central Air Conditioning
Forced Air
$3,475 Monthly
Welcome to this spacious end-unit townhouse offering over 2,000 sq ft of comfortable living space in a desirable neighborhood with lots of natural light, close to all amenities, Schools, Cassie Campbell, Shopping, Parks, & Public Transit. Main floor features: Cozy and inviting, perfect for relaxing or entertaining with Separate Family, Living & Dining Rooms, Upgraded Eat-In Kitchen ample cabinetry, backsplash and W/O the backyard. 2nd Floor features 4 spacious bedrooms, Master Bedroom with 4pc Ensuite and walk in closet. (id:61852)
Property Details
| MLS® Number | W12470726 |
| Property Type | Single Family |
| Community Name | Fletcher's Meadow |
| AmenitiesNearBy | Park, Place Of Worship, Schools |
| CommunityFeatures | Community Centre |
| EquipmentType | Water Heater |
| Features | Cul-de-sac |
| ParkingSpaceTotal | 4 |
| RentalEquipmentType | Water Heater |
Building
| BathroomTotal | 3 |
| BedroomsAboveGround | 4 |
| BedroomsTotal | 4 |
| Appliances | Garage Door Opener Remote(s), Dishwasher, Dryer, Microwave, Stove, Washer, Window Coverings, Refrigerator |
| BasementDevelopment | Unfinished |
| BasementType | N/a (unfinished) |
| ConstructionStyleAttachment | Attached |
| CoolingType | Central Air Conditioning |
| ExteriorFinish | Brick |
| FireProtection | Smoke Detectors |
| FlooringType | Laminate, Ceramic |
| FoundationType | Concrete |
| HalfBathTotal | 1 |
| HeatingFuel | Natural Gas |
| HeatingType | Forced Air |
| StoriesTotal | 2 |
| SizeInterior | 2000 - 2500 Sqft |
| Type | Row / Townhouse |
| UtilityWater | Municipal Water |
Parking
| Attached Garage | |
| Garage |
Land
| Acreage | No |
| FenceType | Fenced Yard |
| LandAmenities | Park, Place Of Worship, Schools |
| Sewer | Sanitary Sewer |
| SizeDepth | 85 Ft ,3 In |
| SizeFrontage | 29 Ft ,4 In |
| SizeIrregular | 29.4 X 85.3 Ft |
| SizeTotalText | 29.4 X 85.3 Ft |
Rooms
| Level | Type | Length | Width | Dimensions |
|---|---|---|---|---|
| Second Level | Bedroom | 5.28 m | 3.45 m | 5.28 m x 3.45 m |
| Second Level | Bedroom 2 | 3.35 m | 3.4 m | 3.35 m x 3.4 m |
| Second Level | Bedroom 3 | 3.35 m | 3.4 m | 3.35 m x 3.4 m |
| Second Level | Bedroom 4 | 3.05 m | 3.05 m | 3.05 m x 3.05 m |
| Main Level | Family Room | 4.52 m | 3.35 m | 4.52 m x 3.35 m |
| Main Level | Living Room | 3.05 m | 4.06 m | 3.05 m x 4.06 m |
| Main Level | Dining Room | 3.35 m | 3.05 m | 3.35 m x 3.05 m |
| Main Level | Kitchen | 2.44 m | 3.05 m | 2.44 m x 3.05 m |
| Main Level | Eating Area | 2.44 m | 2.44 m | 2.44 m x 2.44 m |
Interested?
Contact us for more information
Amandeep Kaur Mangat
Salesperson
Homelife/miracle Realty Ltd
821 Bovaird Dr West #31
Brampton, Ontario L6X 0T9
821 Bovaird Dr West #31
Brampton, Ontario L6X 0T9
