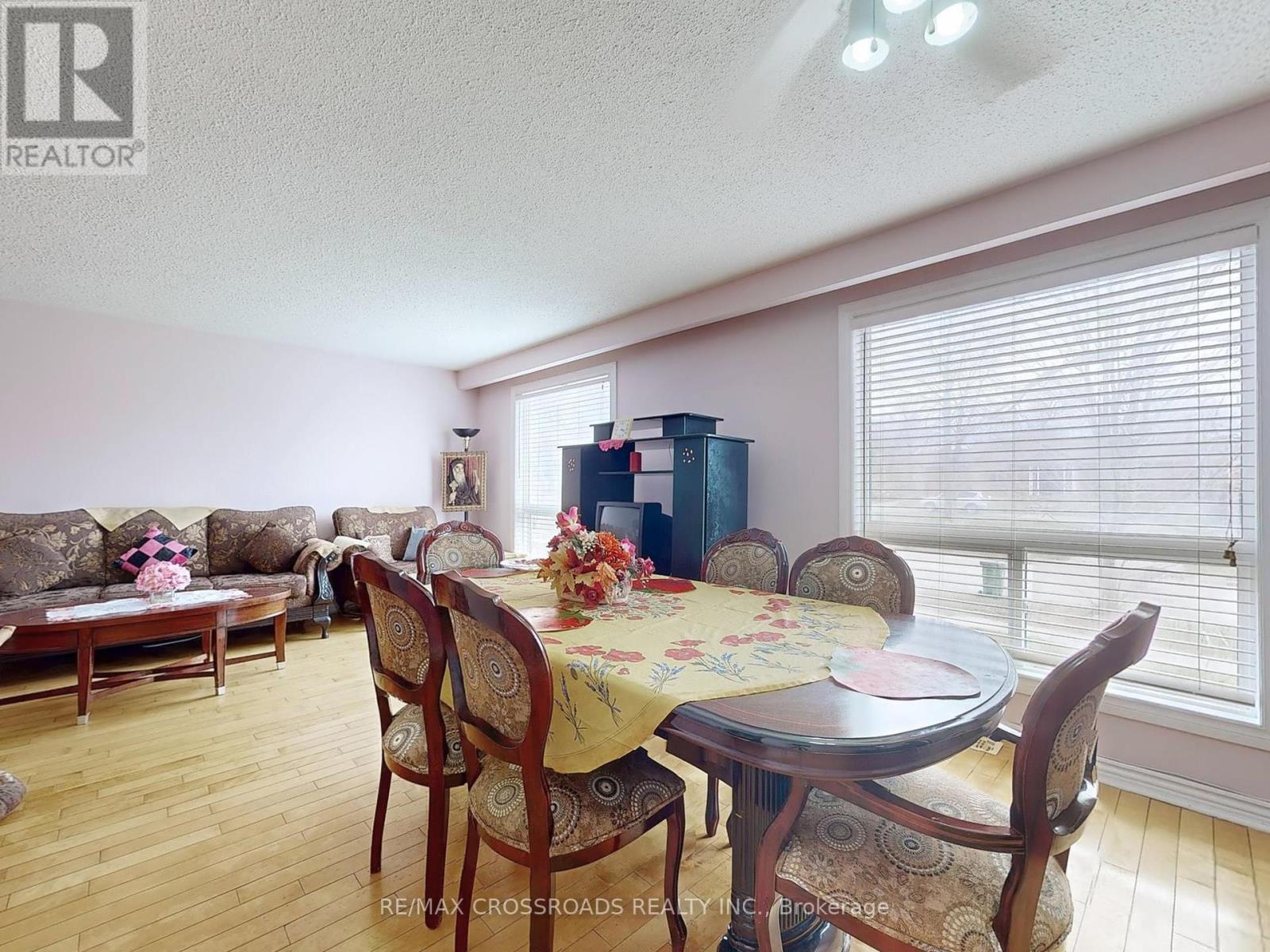62 Ernest Avenue Toronto, Ontario M2J 3T5
$1,199,900
Welcome to this solid built raised-bungalow in a very prime location. Large and spacious with a complete basement apartment with above ground windows. Very bright. Large driveway. Can hold 4 cars. Large fenced backyard. No homes behind. Great income potential from the basement apartment. Close to school, TTC, park, highway, college, shopping. ONE OF THE LOWEST PRICE DETACHED IN THE AREA. (id:61852)
Property Details
| MLS® Number | C12087022 |
| Property Type | Single Family |
| Neigbourhood | Pleasant View |
| Community Name | Pleasant View |
| Features | Carpet Free |
| ParkingSpaceTotal | 6 |
Building
| BathroomTotal | 2 |
| BedroomsAboveGround | 3 |
| BedroomsBelowGround | 2 |
| BedroomsTotal | 5 |
| Appliances | Water Heater, Garage Door Opener Remote(s), Blinds, Dishwasher, Dryer, Two Stoves, Washer, Two Refrigerators |
| ArchitecturalStyle | Raised Bungalow |
| BasementFeatures | Apartment In Basement, Separate Entrance |
| BasementType | N/a |
| ConstructionStyleAttachment | Detached |
| CoolingType | Central Air Conditioning |
| ExteriorFinish | Aluminum Siding, Stucco |
| FireplacePresent | Yes |
| FlooringType | Laminate, Hardwood, Ceramic |
| FoundationType | Concrete |
| HeatingFuel | Natural Gas |
| HeatingType | Forced Air |
| StoriesTotal | 1 |
| SizeInterior | 1100 - 1500 Sqft |
| Type | House |
| UtilityWater | Municipal Water |
Parking
| Attached Garage | |
| Garage |
Land
| Acreage | No |
| Sewer | Sanitary Sewer |
| SizeDepth | 120 Ft |
| SizeFrontage | 50 Ft |
| SizeIrregular | 50 X 120 Ft |
| SizeTotalText | 50 X 120 Ft |
Rooms
| Level | Type | Length | Width | Dimensions |
|---|---|---|---|---|
| Basement | Bedroom 5 | 3.25 m | 3.45 m | 3.25 m x 3.45 m |
| Basement | Kitchen | 3.34 m | 2.15 m | 3.34 m x 2.15 m |
| Basement | Living Room | 6.36 m | 3.98 m | 6.36 m x 3.98 m |
| Basement | Bedroom 4 | 4.12 m | 3.25 m | 4.12 m x 3.25 m |
| Ground Level | Living Room | 5.41 m | 3.64 m | 5.41 m x 3.64 m |
| Ground Level | Dining Room | 3.32 m | 2.91 m | 3.32 m x 2.91 m |
| Ground Level | Kitchen | 5.02 m | 2.88 m | 5.02 m x 2.88 m |
| Ground Level | Primary Bedroom | 4.21 m | 3.52 m | 4.21 m x 3.52 m |
| Ground Level | Bedroom 2 | 4.24 m | 2.99 m | 4.24 m x 2.99 m |
| Ground Level | Bedroom 3 | 3.05 m | 2.65 m | 3.05 m x 2.65 m |
https://www.realtor.ca/real-estate/28177545/62-ernest-avenue-toronto-pleasant-view-pleasant-view
Interested?
Contact us for more information
Dunlee U. Bowes
Salesperson
208 - 8901 Woodbine Ave
Markham, Ontario L3R 9Y4
















































