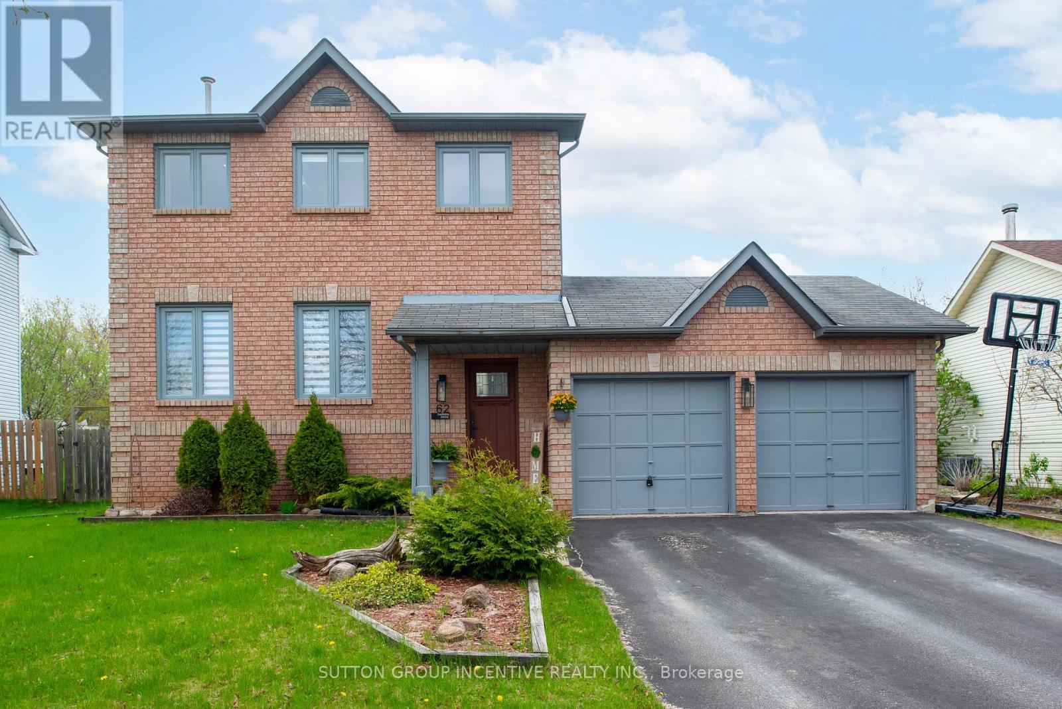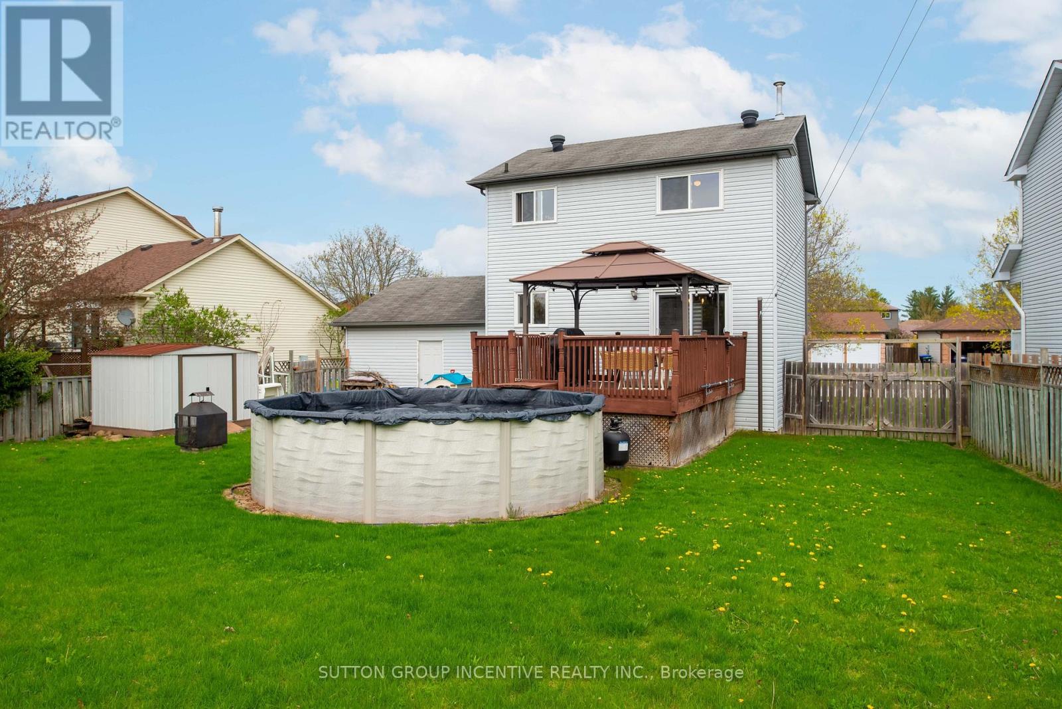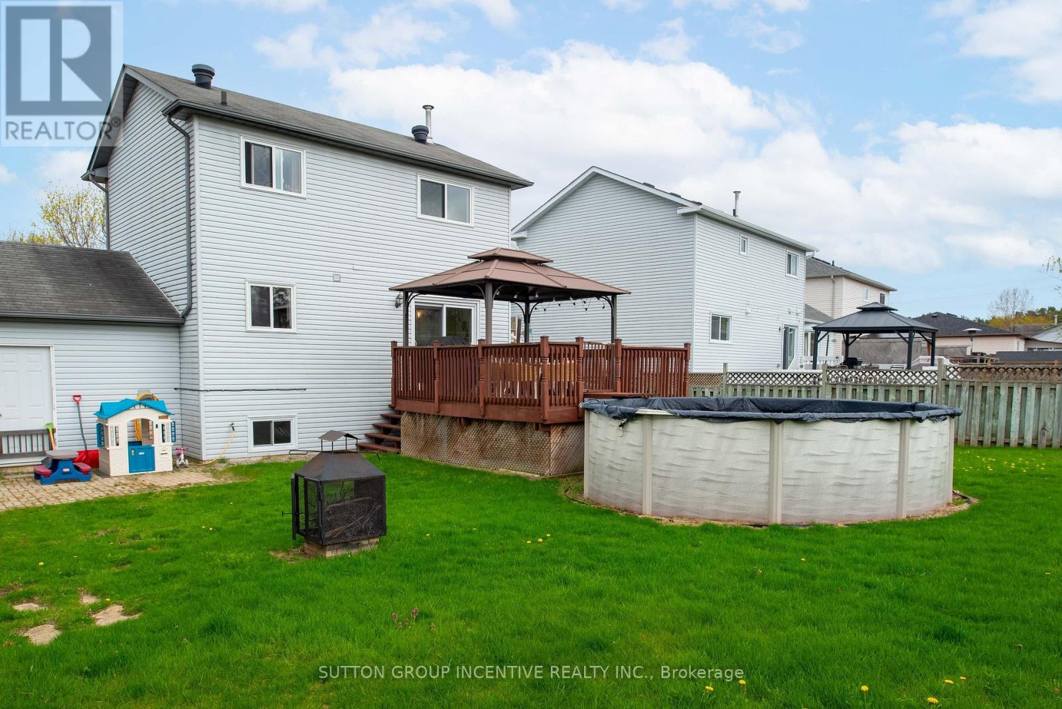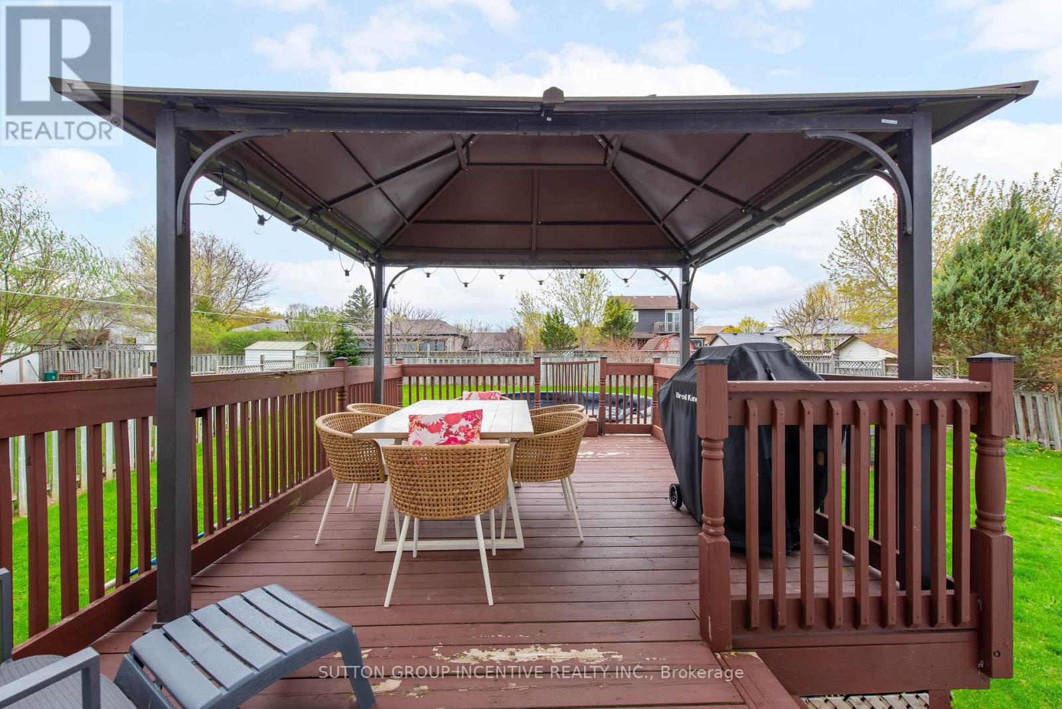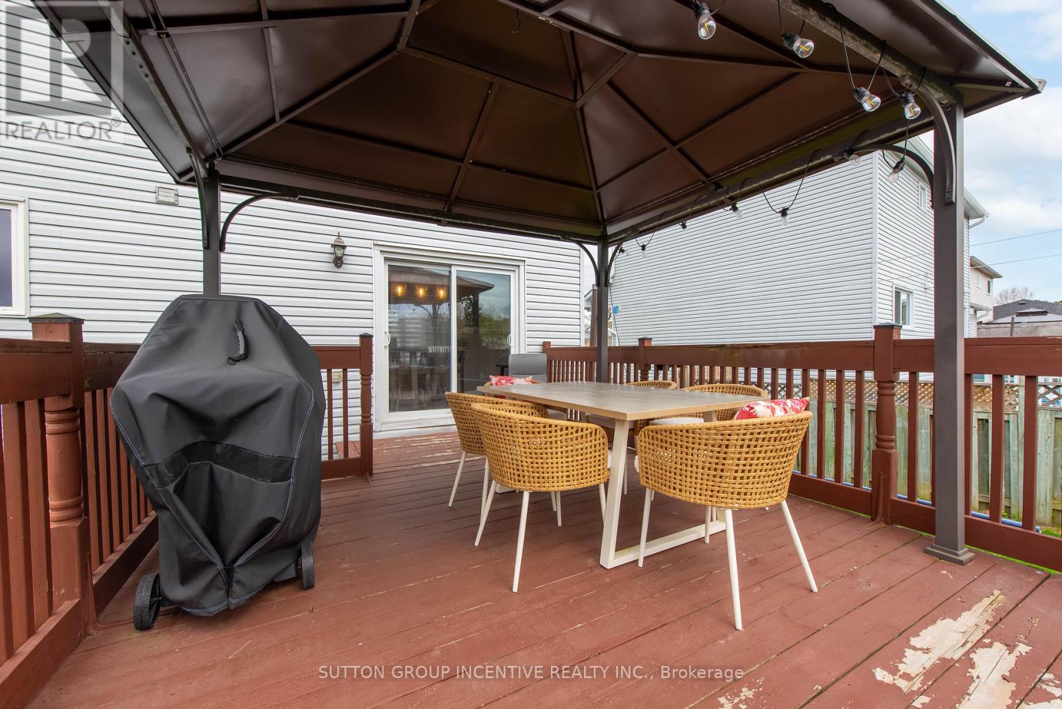62 Darren Drive Essa, Ontario L0M 1B3
$715,000
This is a Terrific home on a Large Lot with an above ground pool. ( new pump & filter). Fire pit. Deck with Gazebo overlooking the pool and fenced rear yard. Nice Double garage and paved double driveway parking for up to 4 cars plus 2 in the garage. Windows in 2022. Very Expensive Quality Front door! Kitchen upgraded with counter, backsplash, and new appliances within last 2 years. Microwave combined with rangehood. Pot lights. Carpet free home. Nice window coverings. R/I Central Vac. Central Air. All Ducts just been cleaned. Some new bedroom closet shelving and organizers. Updated 4pc main bath and a 3pc bath in Bsmt. 3 Nice bedrooms. This is a Good Deal!! (id:61852)
Property Details
| MLS® Number | N12133271 |
| Property Type | Single Family |
| Community Name | Angus |
| Features | Sump Pump |
| ParkingSpaceTotal | 6 |
| PoolType | Above Ground Pool |
| Structure | Shed |
Building
| BathroomTotal | 2 |
| BedroomsAboveGround | 3 |
| BedroomsTotal | 3 |
| Age | 31 To 50 Years |
| Appliances | Dishwasher, Dryer, Freezer, Garage Door Opener, Microwave, Hood Fan, Stove, Washer, Window Coverings, Refrigerator |
| BasementDevelopment | Partially Finished |
| BasementType | N/a (partially Finished) |
| ConstructionStyleAttachment | Detached |
| CoolingType | Central Air Conditioning |
| ExteriorFinish | Brick, Vinyl Siding |
| FlooringType | Laminate, Ceramic |
| FoundationType | Poured Concrete |
| HeatingFuel | Natural Gas |
| HeatingType | Forced Air |
| StoriesTotal | 2 |
| SizeInterior | 700 - 1100 Sqft |
| Type | House |
| UtilityWater | Municipal Water |
Parking
| Attached Garage | |
| Garage |
Land
| Acreage | No |
| Sewer | Sanitary Sewer |
| SizeDepth | 120 Ft |
| SizeFrontage | 62 Ft |
| SizeIrregular | 62 X 120 Ft |
| SizeTotalText | 62 X 120 Ft |
Rooms
| Level | Type | Length | Width | Dimensions |
|---|---|---|---|---|
| Second Level | Primary Bedroom | 3.68 m | 2.95 m | 3.68 m x 2.95 m |
| Second Level | Bedroom 2 | 2.84 m | 2.64 m | 2.84 m x 2.64 m |
| Second Level | Bedroom 3 | 2.9 m | 2.44 m | 2.9 m x 2.44 m |
| Basement | Recreational, Games Room | 5 m | 3.68 m | 5 m x 3.68 m |
| Basement | Laundry Room | 3.17 m | 2.77 m | 3.17 m x 2.77 m |
| Main Level | Living Room | 4.93 m | 3.02 m | 4.93 m x 3.02 m |
| Main Level | Dining Room | 3.84 m | 2.64 m | 3.84 m x 2.64 m |
| Main Level | Kitchen | 3.38 m | 2.64 m | 3.38 m x 2.64 m |
https://www.realtor.ca/real-estate/28280452/62-darren-drive-essa-angus-angus
Interested?
Contact us for more information
Rourke Howard
Salesperson
241 Minet's Point Road, 100153
Barrie, Ontario L4N 4C4
