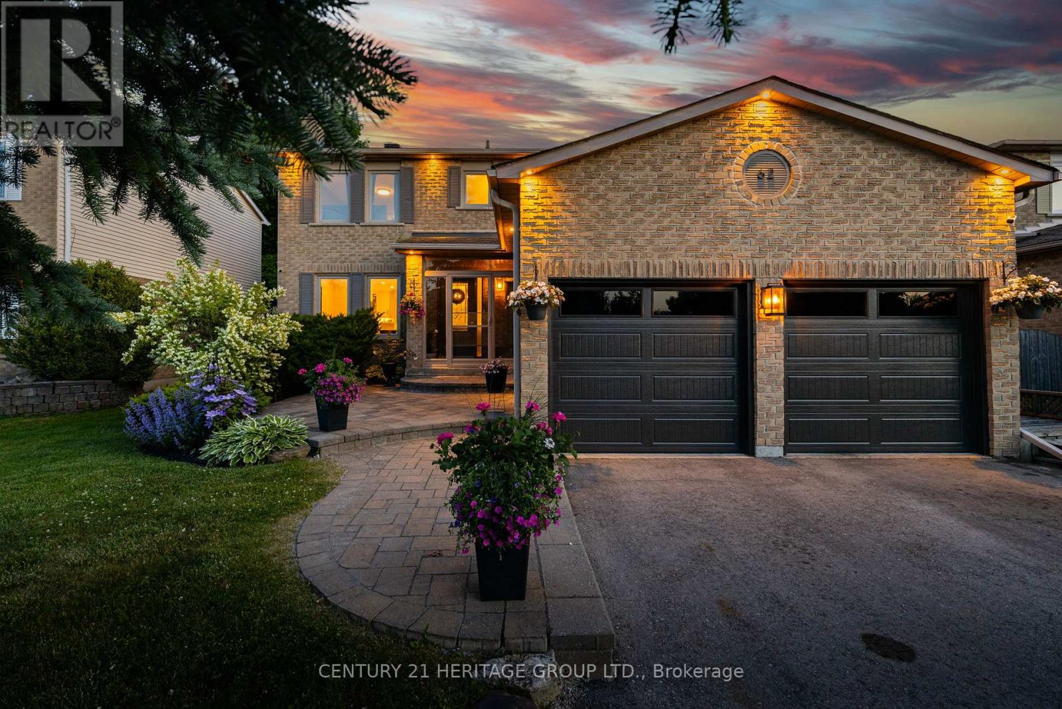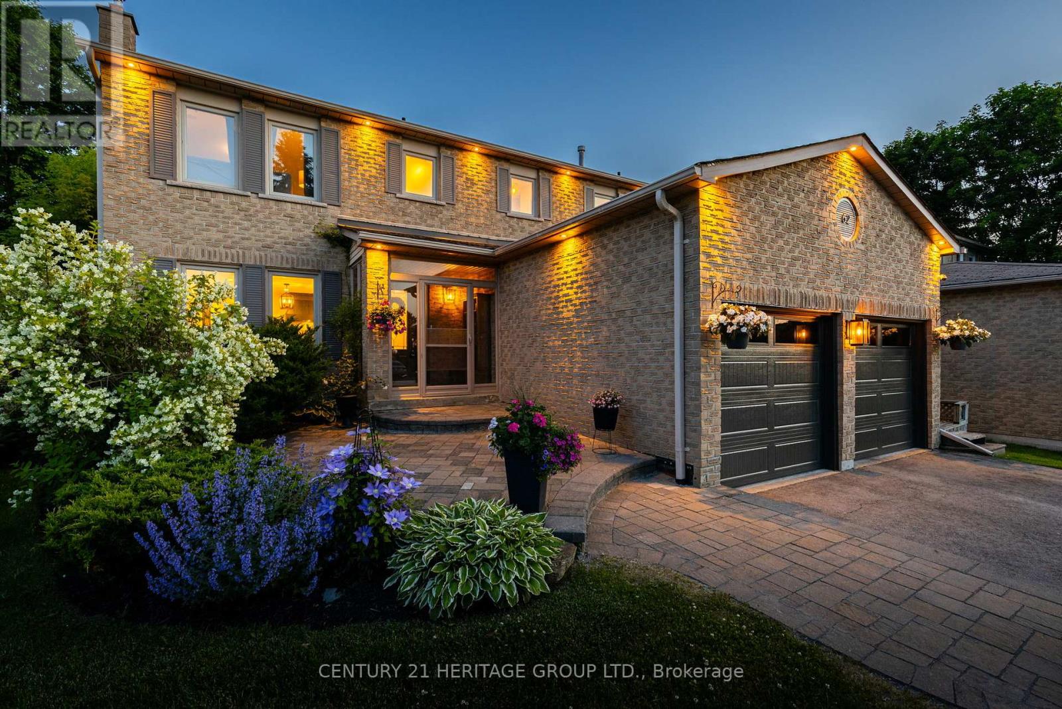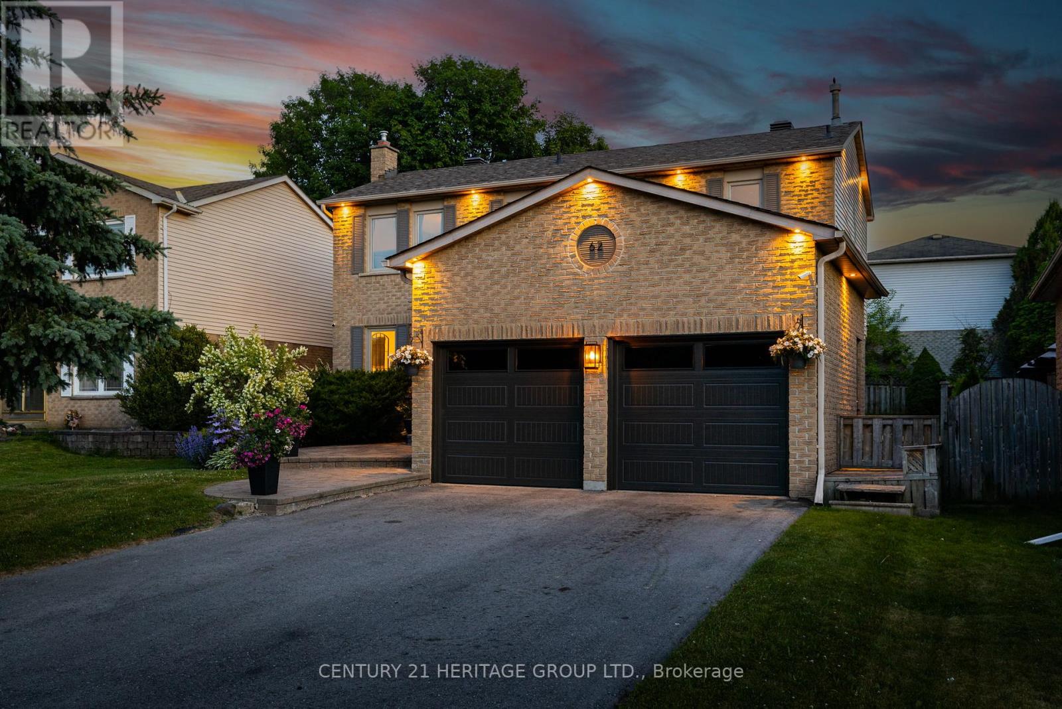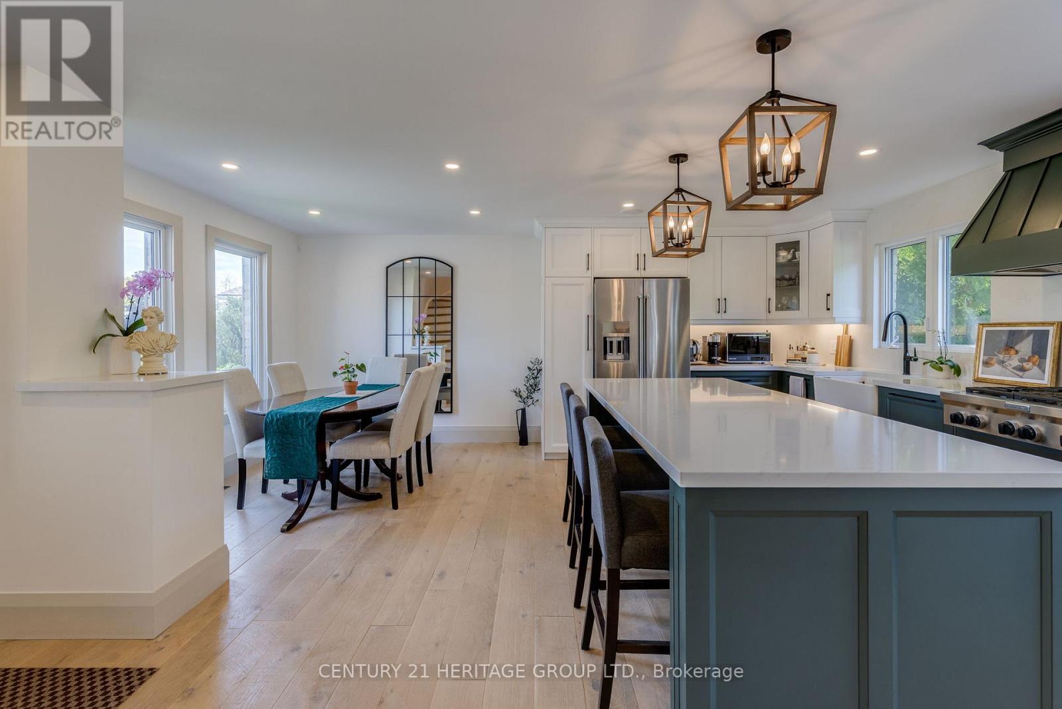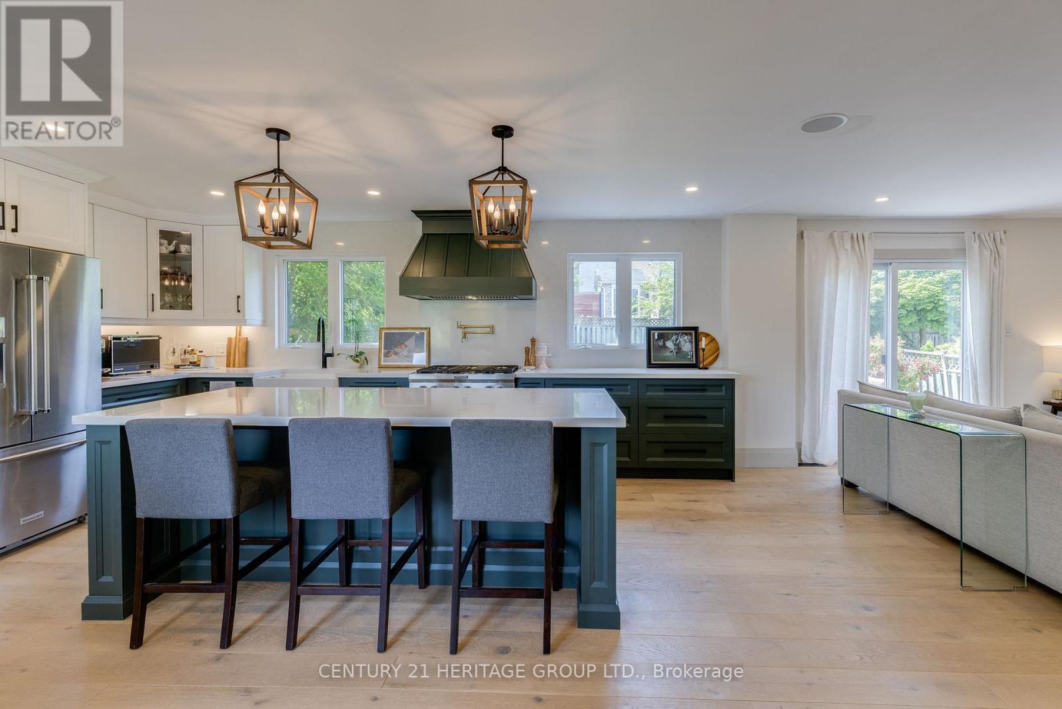62 Colony Trail Boulevard East Gwillimbury, Ontario L9N 1C8
$1,149,222
Welcome To This Luxurious Home With Stunning Modern Farmhouse Custom Renovations! * Located On Desirable Family Friendly Street With A South Facing Backyard For Tons Of Sunlight With 4 Car Driveway Parking, Exterior Pot Lights, Stone Landscaping With Beautiful Curb Appeal * Open Concept Floor Plan With Formal Dining, Family Room With Walkout To Sun Filled Backyard! * Beautiful Northern Plank 7" Hardwood And Pot Lights Throughout * High End Eat-In Chefs Kitchen With 36" Gas Range, Farmhouse Sink, Pot Filler, Undermount Cabinet Lighting, Soft Closing Cabinets, Massive Centre Island/Breakfast Bar, Quartz Countertops And Quartz Slab Custom Backsplash * 3 Spacious Bedrooms For The Growing Family * Primary Bedroom With Spa-Like 3pc Bath, His &Hers Closets With Built In Organizers * Finished Basement With A 4th Bedroom * Renovated Baths, Updated Windows, Custom Railing/Staircase, New Doors/Trim Throughout, Fully Rewired House, Electrical Rough-In For Heated Floors In Bathrooms, Garage Heater Roughed In For Garage, Electric Car Charger Prepped In Garage, Surround Sound Speakers - Kitchen, Primary Bedroom, Garage And Backyard * This Is The One You've Been Waiting For! A Must See! (id:61852)
Property Details
| MLS® Number | N12225759 |
| Property Type | Single Family |
| Community Name | Holland Landing |
| AmenitiesNearBy | Park, Schools |
| Features | Conservation/green Belt, Lighting, Carpet Free |
| ParkingSpaceTotal | 6 |
| Structure | Deck |
Building
| BathroomTotal | 3 |
| BedroomsAboveGround | 3 |
| BedroomsBelowGround | 1 |
| BedroomsTotal | 4 |
| Age | 31 To 50 Years |
| Amenities | Fireplace(s) |
| Appliances | Water Heater, Dishwasher, Dryer, Microwave, Oven, Hood Fan, Range, Washer, Water Softener, Window Coverings, Refrigerator |
| BasementDevelopment | Finished |
| BasementType | N/a (finished) |
| ConstructionStyleAttachment | Detached |
| CoolingType | Central Air Conditioning |
| ExteriorFinish | Brick |
| FireplacePresent | Yes |
| FireplaceTotal | 1 |
| FlooringType | Hardwood |
| FoundationType | Concrete |
| HalfBathTotal | 1 |
| HeatingFuel | Natural Gas |
| HeatingType | Forced Air |
| StoriesTotal | 2 |
| SizeInterior | 1500 - 2000 Sqft |
| Type | House |
| UtilityWater | Municipal Water |
Parking
| Attached Garage | |
| Garage |
Land
| Acreage | No |
| FenceType | Fenced Yard |
| LandAmenities | Park, Schools |
| LandscapeFeatures | Landscaped |
| Sewer | Sanitary Sewer |
| SizeDepth | 123 Ft ,10 In |
| SizeFrontage | 50 Ft |
| SizeIrregular | 50 X 123.9 Ft |
| SizeTotalText | 50 X 123.9 Ft |
| SurfaceWater | Lake/pond |
Rooms
| Level | Type | Length | Width | Dimensions |
|---|---|---|---|---|
| Second Level | Primary Bedroom | 3.66 m | 5.21 m | 3.66 m x 5.21 m |
| Second Level | Bedroom 2 | 3.29 m | 3.2 m | 3.29 m x 3.2 m |
| Second Level | Bedroom 3 | 3.23 m | 3.38 m | 3.23 m x 3.38 m |
| Basement | Recreational, Games Room | 4.39 m | 5.45 m | 4.39 m x 5.45 m |
| Basement | Bedroom 4 | 2.96 m | 3.93 m | 2.96 m x 3.93 m |
| Basement | Laundry Room | 2.13 m | 2.9 m | 2.13 m x 2.9 m |
| Main Level | Family Room | 10.97 m | 4.27 m | 10.97 m x 4.27 m |
| Main Level | Dining Room | 2.8 m | 3.05 m | 2.8 m x 3.05 m |
| Main Level | Kitchen | 10.97 m | 4.27 m | 10.97 m x 4.27 m |
Interested?
Contact us for more information
Bryan Kim
Salesperson
17035 Yonge St. Suite 100
Newmarket, Ontario L3Y 5Y1
Lu Zhou
Salesperson
11160 Yonge St # 3 & 7
Richmond Hill, Ontario L4S 1H5
