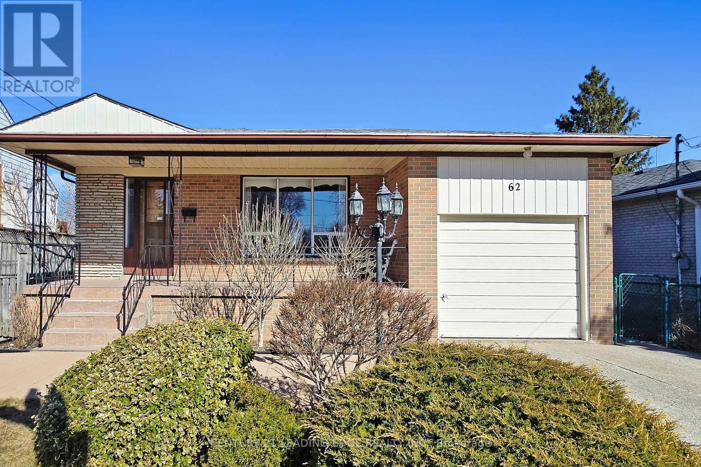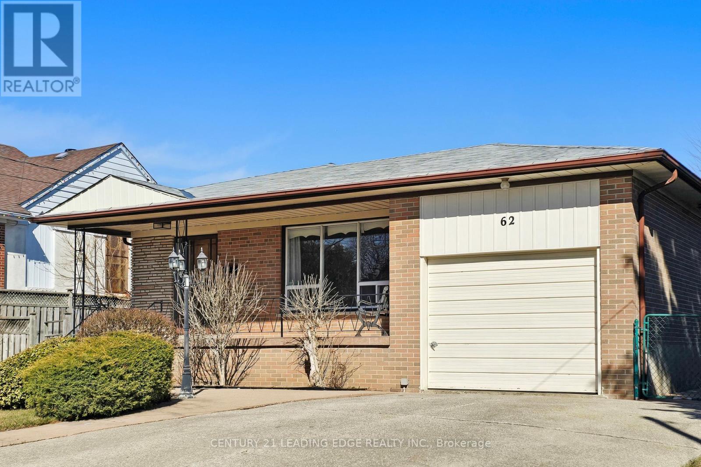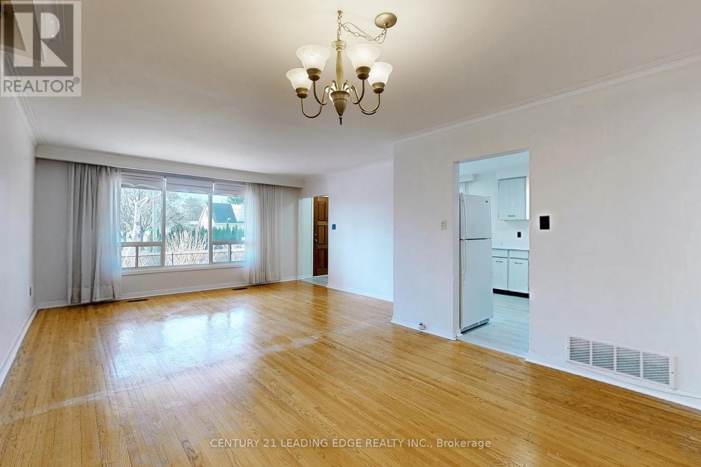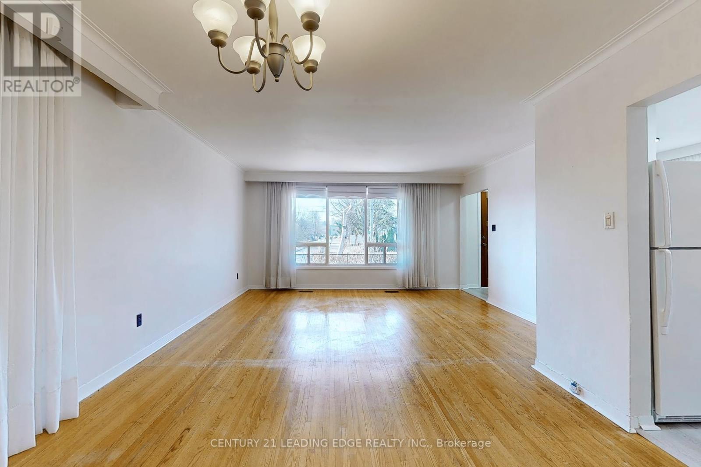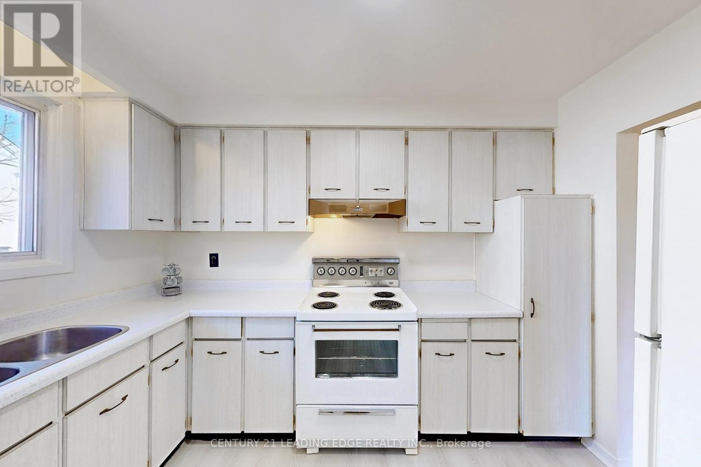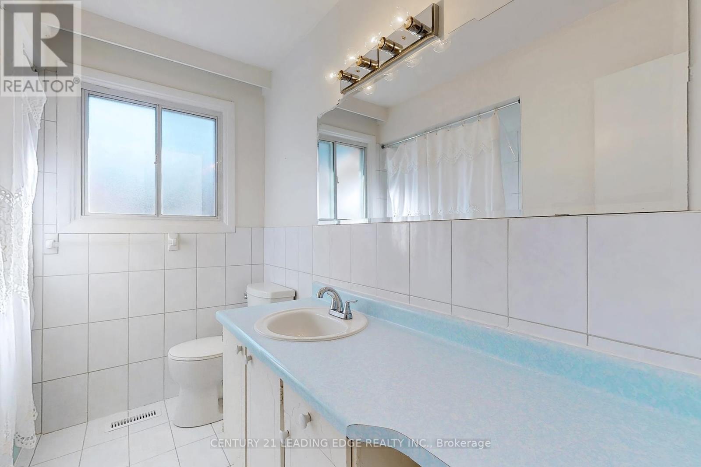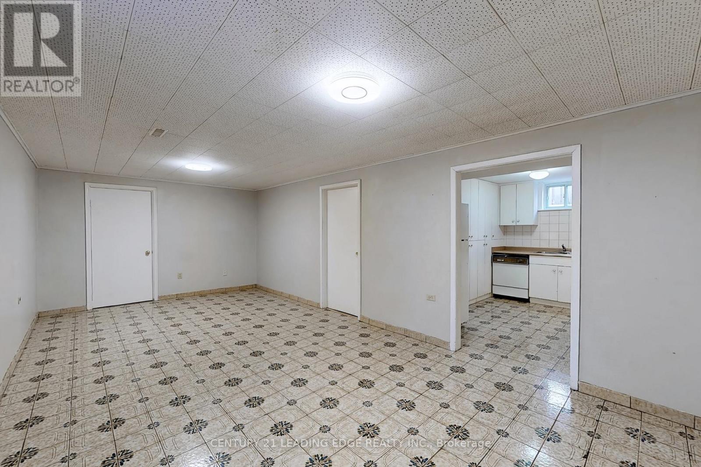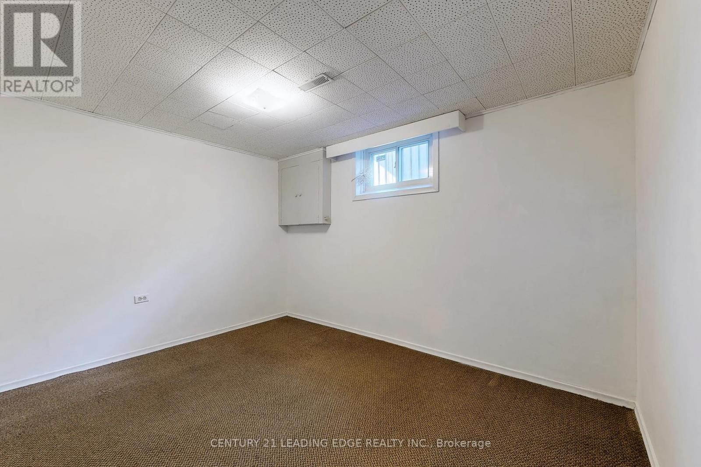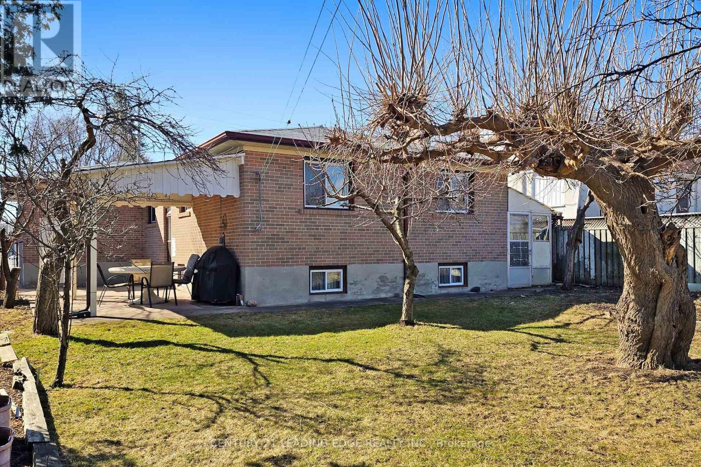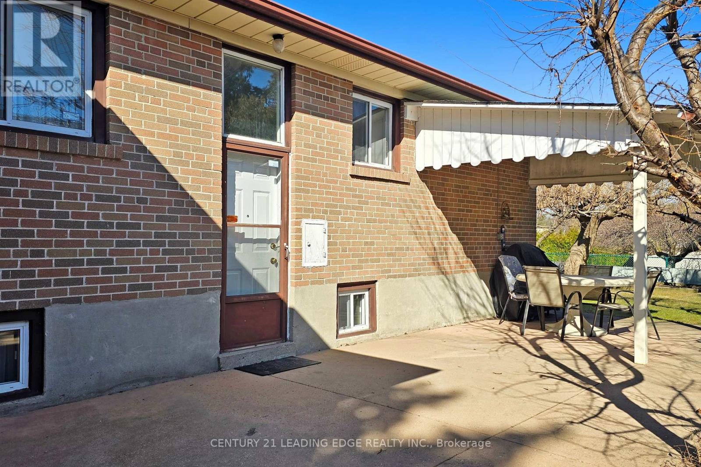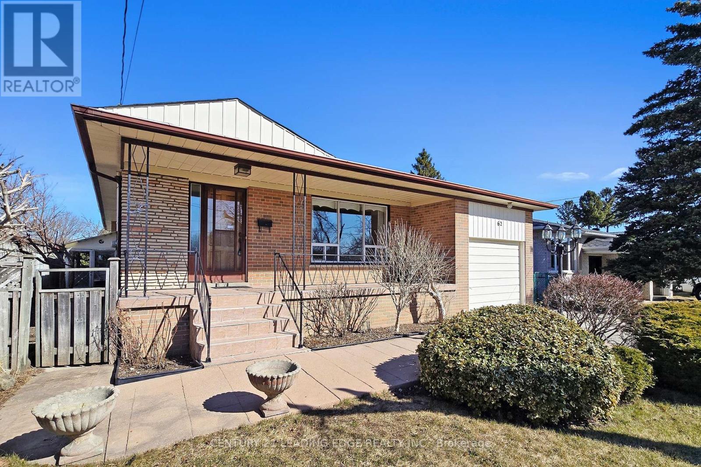62 Clark Avenue Markham, Ontario L3T 1S5
$1,288,000
Well-Maintained, Charming Bungalow in the Heart of Thornhill! Nestled on a 50 x 120 ft Lot . This 3 Bedroom Home Features a Functional Layout, Fresh Painted, and a Finished Basement with Separate Entrance Ideal for In-Law Suite, Rental Income, or Multi-Generational Living. Spacious Backyard with Mature Trees Offers a Private, Serene Outdoor Space. Steps to Public Transit, Parks, shopping plaza, restaurants, Top-Ranked Schools & the Future Yonge/Clark Subway Station. Dont miss this rare chance- Live In, Rent Out, Renovate, or Build New! (id:61852)
Property Details
| MLS® Number | N12047633 |
| Property Type | Single Family |
| Neigbourhood | Thornhill |
| Community Name | Thornhill |
| EquipmentType | Water Heater - Gas |
| ParkingSpaceTotal | 5 |
| RentalEquipmentType | Water Heater - Gas |
Building
| BathroomTotal | 2 |
| BedroomsAboveGround | 3 |
| BedroomsBelowGround | 1 |
| BedroomsTotal | 4 |
| Amenities | Fireplace(s) |
| Appliances | Dishwasher, Dryer, Freezer, Hood Fan, Stove, Washer, Window Coverings, Refrigerator |
| ArchitecturalStyle | Bungalow |
| BasementFeatures | Apartment In Basement |
| BasementType | N/a |
| ConstructionStyleAttachment | Detached |
| CoolingType | Central Air Conditioning |
| ExteriorFinish | Brick |
| FireplacePresent | Yes |
| FlooringType | Hardwood, Vinyl, Tile |
| HeatingFuel | Natural Gas |
| HeatingType | Forced Air |
| StoriesTotal | 1 |
| SizeInterior | 1100 - 1500 Sqft |
| Type | House |
| UtilityWater | Municipal Water |
Parking
| Attached Garage | |
| Garage |
Land
| Acreage | No |
| Sewer | Sanitary Sewer |
| SizeDepth | 120 Ft |
| SizeFrontage | 50 Ft |
| SizeIrregular | 50 X 120 Ft |
| SizeTotalText | 50 X 120 Ft |
Rooms
| Level | Type | Length | Width | Dimensions |
|---|---|---|---|---|
| Basement | Recreational, Games Room | 6.17 m | 3.45 m | 6.17 m x 3.45 m |
| Basement | Living Room | 3.35 m | 16.2 m | 3.35 m x 16.2 m |
| Main Level | Living Room | 4.45 m | 3.81 m | 4.45 m x 3.81 m |
| Main Level | Dining Room | 3.53 m | 3.15 m | 3.53 m x 3.15 m |
| Main Level | Kitchen | 5.79 m | 4.37 m | 5.79 m x 4.37 m |
| Main Level | Primary Bedroom | 4.04 m | 3.15 m | 4.04 m x 3.15 m |
| Main Level | Bedroom 2 | 3.51 m | 2.64 m | 3.51 m x 2.64 m |
| Main Level | Bedroom 3 | 3.17 m | 2.69 m | 3.17 m x 2.69 m |
https://www.realtor.ca/real-estate/28087837/62-clark-avenue-markham-thornhill-thornhill
Interested?
Contact us for more information
Gigi Xu
Broker
165 Main Street North
Markham, Ontario L3P 1Y2
