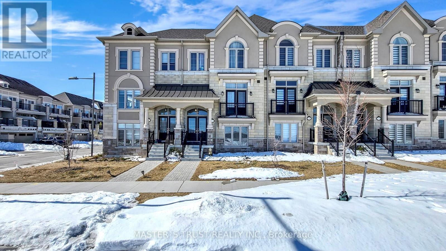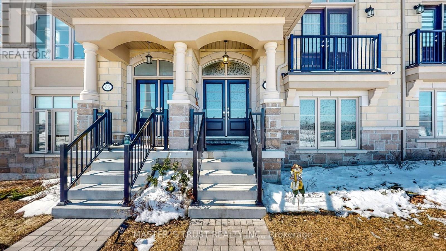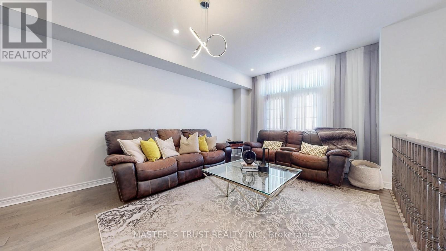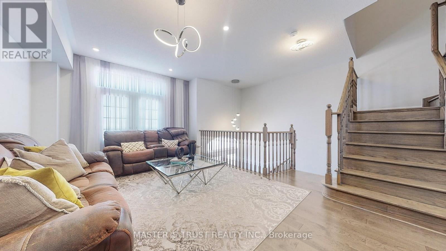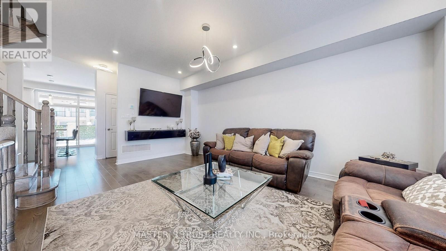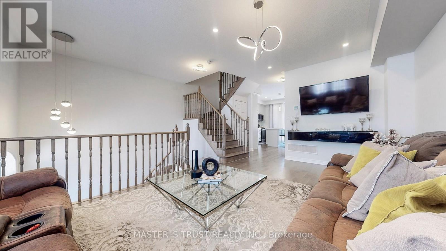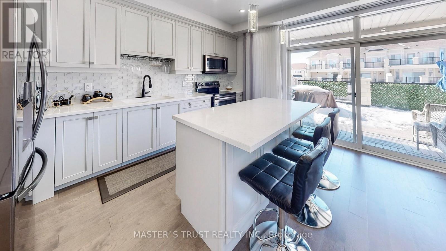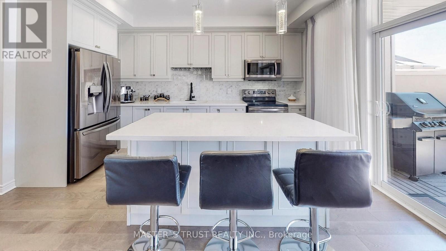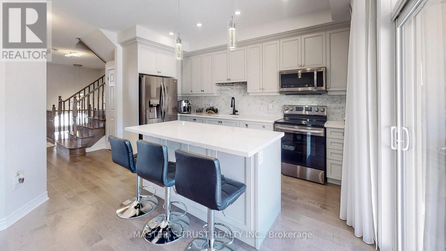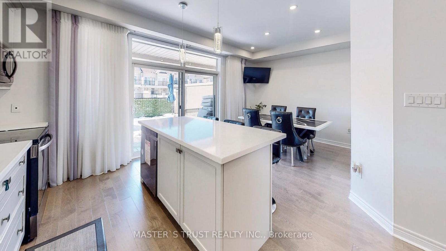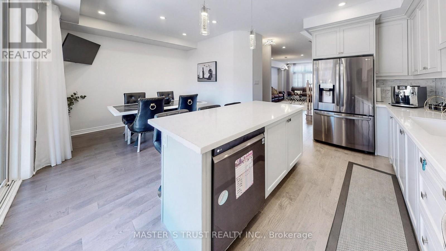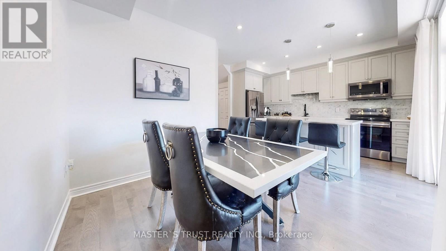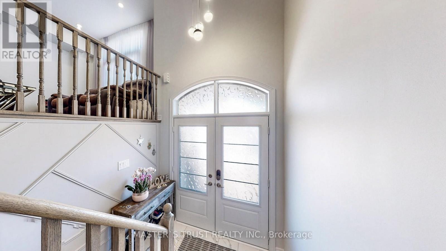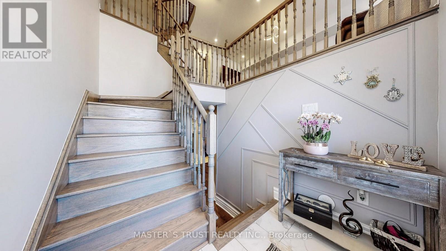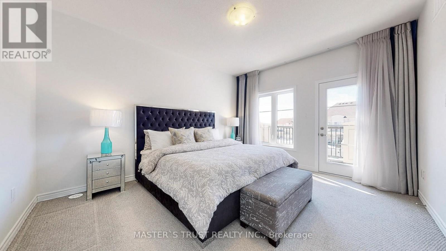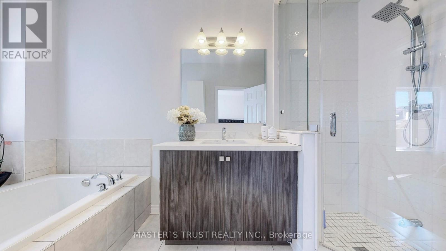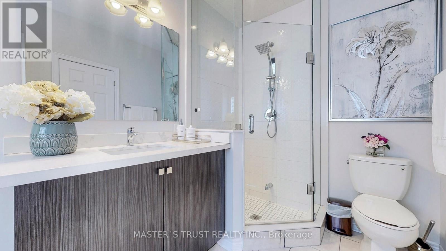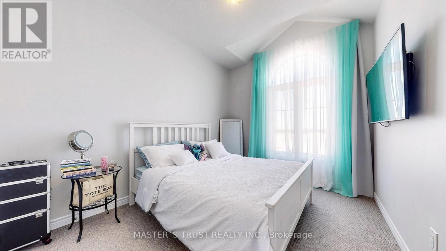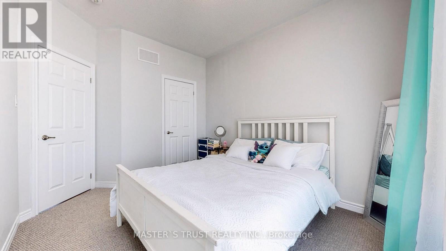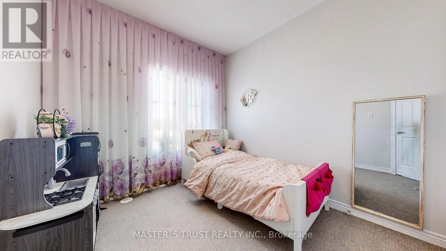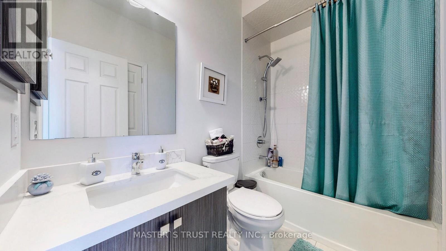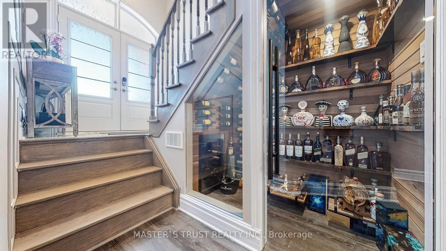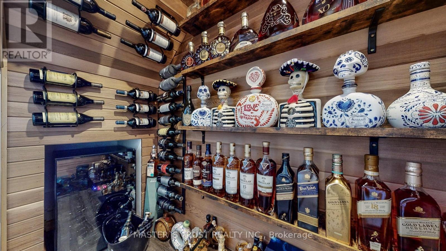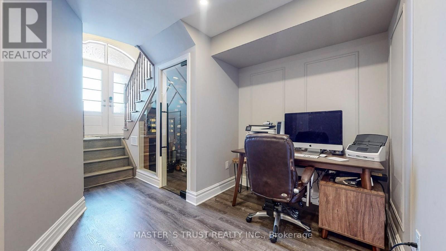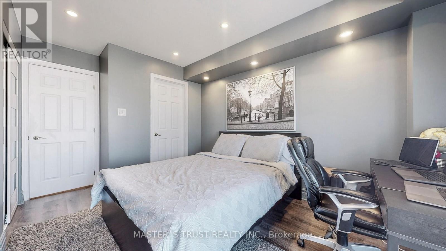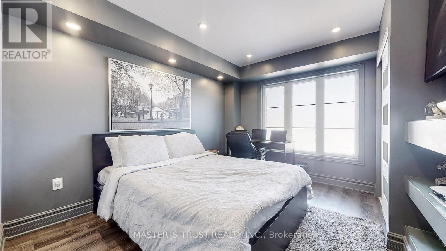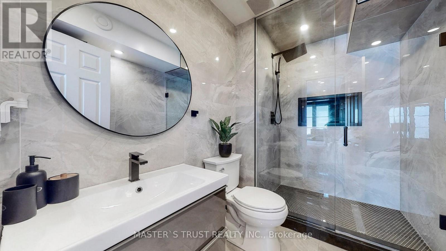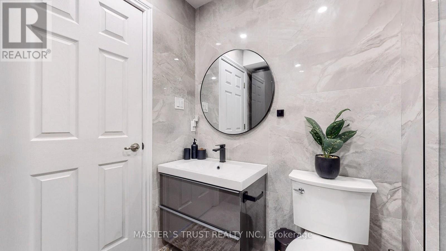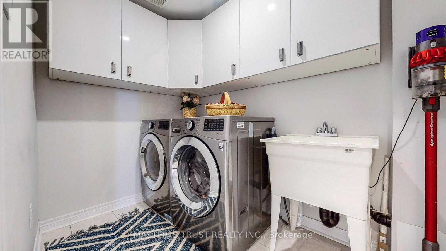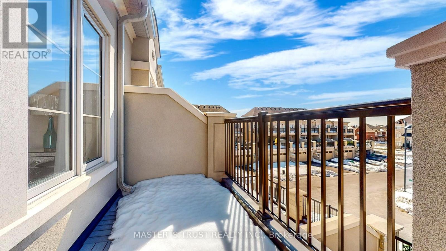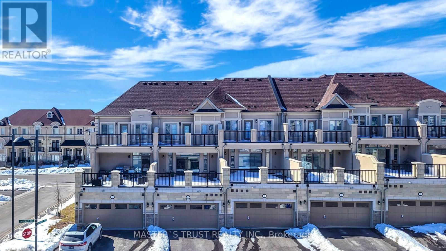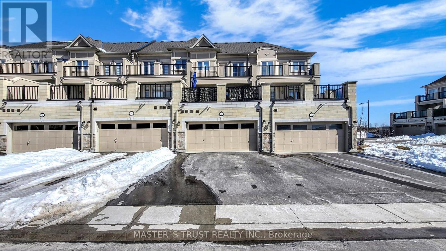62 Campobello Street Vaughan, Ontario L6A 5B3
4 Bedroom
5 Bathroom
2000 - 2500 sqft
Central Air Conditioning
Forced Air
$4,200 Monthly
Exclusive Sun-Filled townhouse located in one of the most desirable Patterson community, Gracious High Ceilings, Oversized Windows Large Upgraded Principal Rm's. Upgraded Kitchen Cabinets W/ Granite Counter Top, Central Island & Top Of The Line Appliances. True Double Garage With Windows, 4 Parking Spaces, Huge Terrace With Gas Supply For Bbq. (id:61852)
Property Details
| MLS® Number | N12390023 |
| Property Type | Single Family |
| Community Name | Patterson |
| EquipmentType | Water Heater |
| ParkingSpaceTotal | 4 |
| RentalEquipmentType | Water Heater |
Building
| BathroomTotal | 5 |
| BedroomsAboveGround | 3 |
| BedroomsBelowGround | 1 |
| BedroomsTotal | 4 |
| Age | 0 To 5 Years |
| ConstructionStyleAttachment | Attached |
| CoolingType | Central Air Conditioning |
| FoundationType | Unknown |
| HalfBathTotal | 2 |
| HeatingFuel | Natural Gas |
| HeatingType | Forced Air |
| StoriesTotal | 3 |
| SizeInterior | 2000 - 2500 Sqft |
| Type | Row / Townhouse |
| UtilityWater | Municipal Water |
Parking
| Garage |
Land
| Acreage | No |
| Sewer | Sanitary Sewer |
Rooms
| Level | Type | Length | Width | Dimensions |
|---|---|---|---|---|
| Second Level | Primary Bedroom | 3.71 m | 4.38 m | 3.71 m x 4.38 m |
| Second Level | Bedroom | 2.95 m | 3.62 m | 2.95 m x 3.62 m |
| Second Level | Bedroom | 2.77 m | 2.77 m | 2.77 m x 2.77 m |
| Main Level | Living Room | 4.38 m | 3.71 m | 4.38 m x 3.71 m |
| Main Level | Dining Room | 4.38 m | 3.71 m | 4.38 m x 3.71 m |
| Main Level | Kitchen | 4.38 m | 3.08 m | 4.38 m x 3.08 m |
| Main Level | Eating Area | 3.35 m | 3.13 m | 3.35 m x 3.13 m |
| Ground Level | Bedroom | 3.35 m | 3.35 m | 3.35 m x 3.35 m |
| Ground Level | Den | 2.02 m | 2.02 m | 2.02 m x 2.02 m |
| Ground Level | Laundry Room | 2.09 m | 2.49 m | 2.09 m x 2.49 m |
https://www.realtor.ca/real-estate/28833061/62-campobello-street-vaughan-patterson-patterson
Interested?
Contact us for more information
Michelle Xu
Salesperson
Master's Trust Realty Inc.
3190 Steeles Ave East #120
Markham, Ontario L3R 1G9
3190 Steeles Ave East #120
Markham, Ontario L3R 1G9
