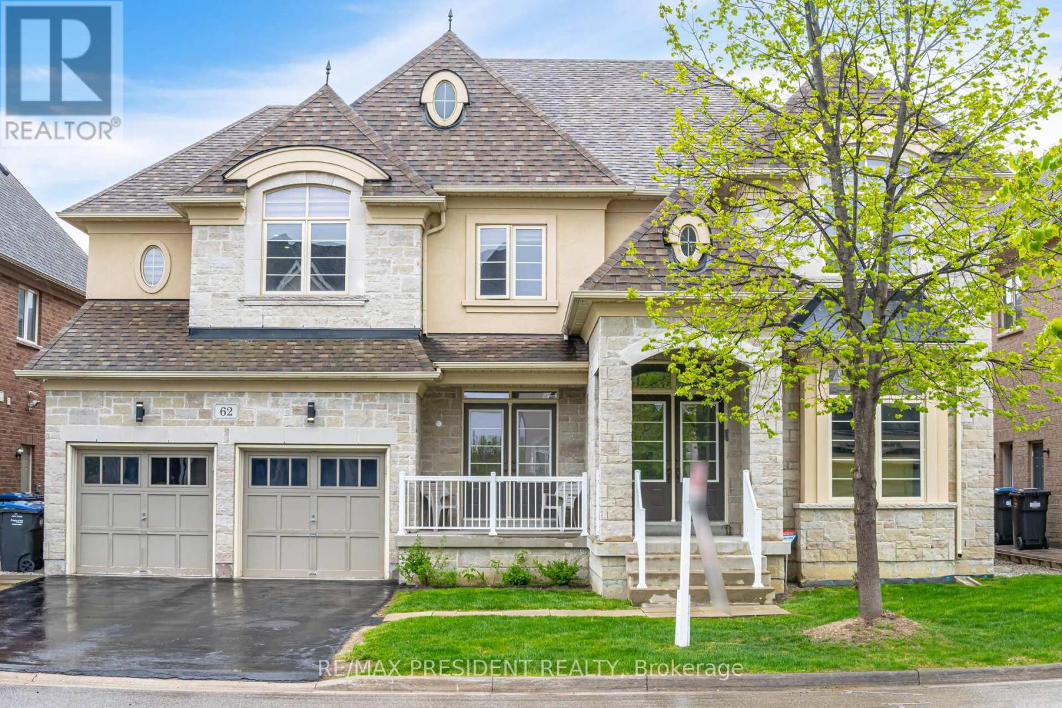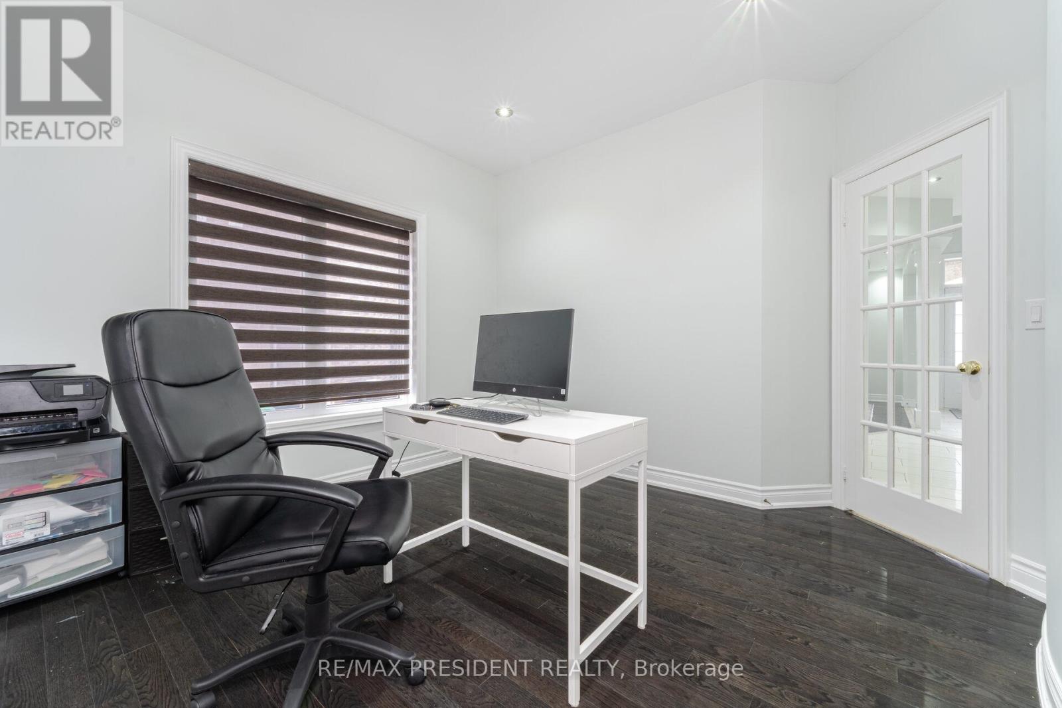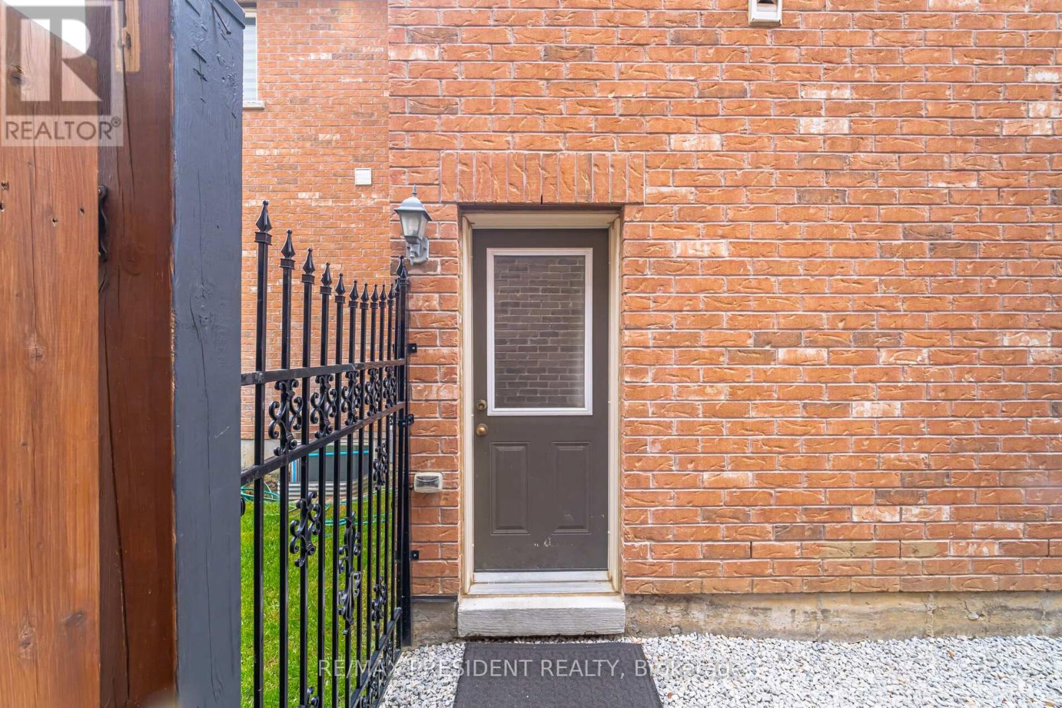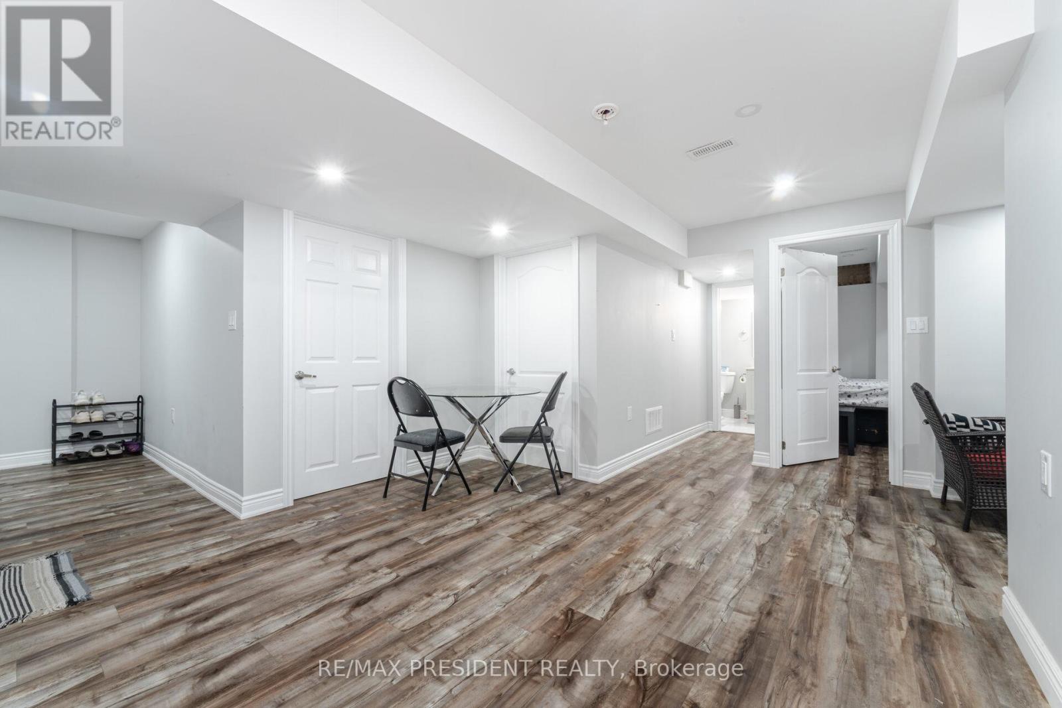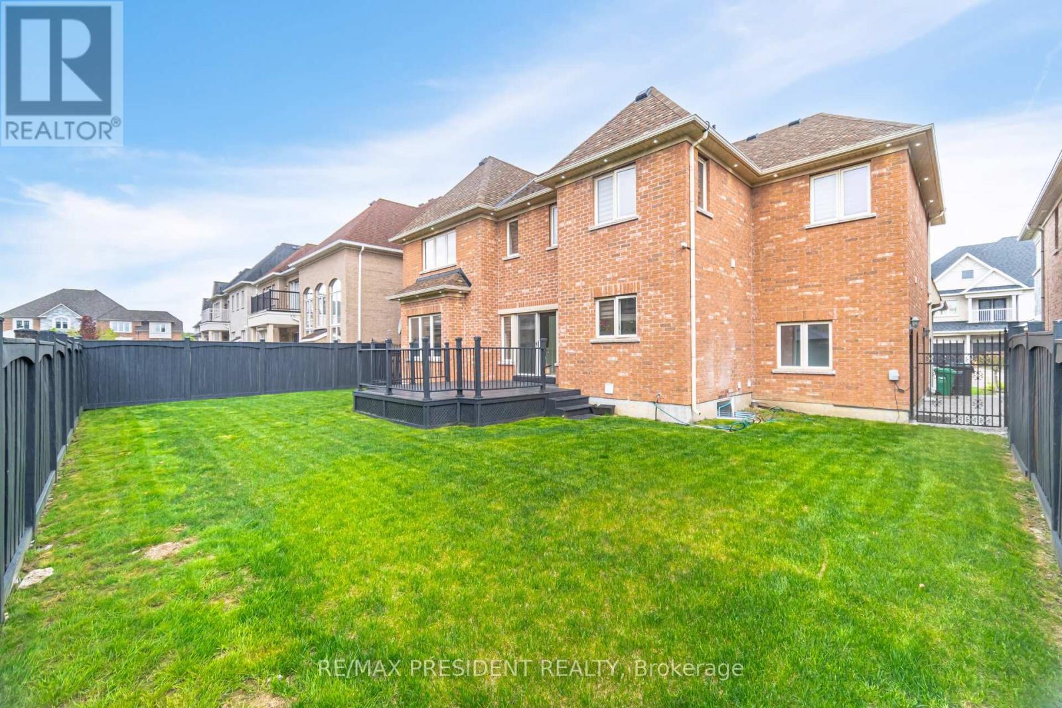62 Bakersfield Road Brampton, Ontario L6P 3Y5
$2,149,900
This stunning, move-in-ready home offers over 4,000 sq ft of living space above ground, plus two basement units, including a legal basement apartment with a separate entrance, a fantastic opportunity for extra income. Inside, you'll find a spacious and functional layout featuring two primary bedrooms upstairs, each with its own ensuite, perfect for multi-generational families or guests. The upper level also includes a large family room, ideal for cozy movie nights or as a kids play area.The main floor offers a dedicated office, ideal for working from home, along with open-concept living and dining spaces. Enjoy a rare 3-car tandem garage and plenty of storage throughout.This home is filled with tasteful upgrades, including hardwood flooring, a gourmet kitchen, upgraded laundry, potlights inside and out, fresh paint and elegant finishes that make it truly stand out. Located in a highly desirable Brampton neighbourhood, you're just minutes from top-rated schools, parks, community centre, public transit, place of worship and major highways. (id:61852)
Property Details
| MLS® Number | W12150562 |
| Property Type | Single Family |
| Community Name | Vales of Castlemore |
| EquipmentType | Water Heater |
| ParkingSpaceTotal | 7 |
| RentalEquipmentType | Water Heater |
Building
| BathroomTotal | 7 |
| BedroomsAboveGround | 4 |
| BedroomsBelowGround | 3 |
| BedroomsTotal | 7 |
| Amenities | Fireplace(s) |
| Appliances | Central Vacuum, Range, Cooktop, Dryer, Microwave, Oven, Hood Fan, Two Stoves, Washer, Window Coverings, Two Refrigerators |
| BasementDevelopment | Finished |
| BasementFeatures | Separate Entrance |
| BasementType | N/a (finished) |
| ConstructionStyleAttachment | Detached |
| CoolingType | Central Air Conditioning |
| ExteriorFinish | Stone, Stucco |
| FireplacePresent | Yes |
| FireplaceTotal | 1 |
| FlooringType | Hardwood, Porcelain Tile |
| FoundationType | Concrete |
| HalfBathTotal | 2 |
| HeatingFuel | Natural Gas |
| HeatingType | Forced Air |
| StoriesTotal | 2 |
| SizeInterior | 3500 - 5000 Sqft |
| Type | House |
| UtilityWater | Municipal Water |
Parking
| Garage |
Land
| Acreage | No |
| Sewer | Sanitary Sewer |
| SizeDepth | 100 Ft ,1 In |
| SizeFrontage | 60 Ft |
| SizeIrregular | 60 X 100.1 Ft |
| SizeTotalText | 60 X 100.1 Ft |
Rooms
| Level | Type | Length | Width | Dimensions |
|---|---|---|---|---|
| Second Level | Family Room | 4.36 m | 3.47 m | 4.36 m x 3.47 m |
| Second Level | Primary Bedroom | 7.96 m | 5.06 m | 7.96 m x 5.06 m |
| Second Level | Bedroom | 8.5 m | 5.73 m | 8.5 m x 5.73 m |
| Second Level | Bedroom | 4.02 m | 3.41 m | 4.02 m x 3.41 m |
| Second Level | Bedroom | 4.23 m | 3.41 m | 4.23 m x 3.41 m |
| Basement | Living Room | 3.41 m | 2.53 m | 3.41 m x 2.53 m |
| Basement | Kitchen | 4.81 m | 2.41 m | 4.81 m x 2.41 m |
| Basement | Bedroom | 3.68 m | 3.34 m | 3.68 m x 3.34 m |
| Basement | Bedroom | 3.74 m | 3.38 m | 3.74 m x 3.38 m |
| Basement | Living Room | 3.68 m | 2.24 m | 3.68 m x 2.24 m |
| Basement | Kitchen | 3.59 m | 3.71 m | 3.59 m x 3.71 m |
| Basement | Bedroom | 4.23 m | 2.77 m | 4.23 m x 2.77 m |
| Main Level | Living Room | 4 m | 3.33 m | 4 m x 3.33 m |
| Main Level | Office | 3.41 m | 3.35 m | 3.41 m x 3.35 m |
| Main Level | Dining Room | 4.72 m | 3.35 m | 4.72 m x 3.35 m |
| Main Level | Family Room | 5.49 m | 4.3 m | 5.49 m x 4.3 m |
| Main Level | Kitchen | 4.24 m | 4.18 m | 4.24 m x 4.18 m |
| Main Level | Eating Area | 2.1 m | 4.18 m | 2.1 m x 4.18 m |
Interested?
Contact us for more information
Harman Sekhon
Broker
80 Maritime Ontario Blvd #246
Brampton, Ontario L6S 0E7
Raj Sekhon
Broker
80 Maritime Ontario Blvd #246
Brampton, Ontario L6S 0E7
