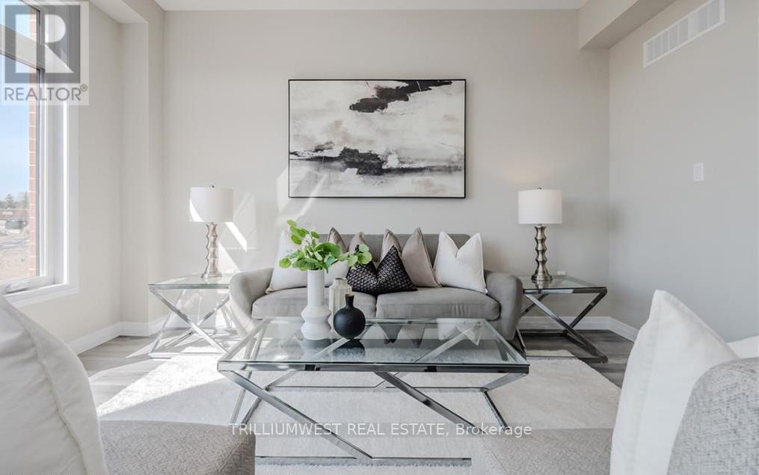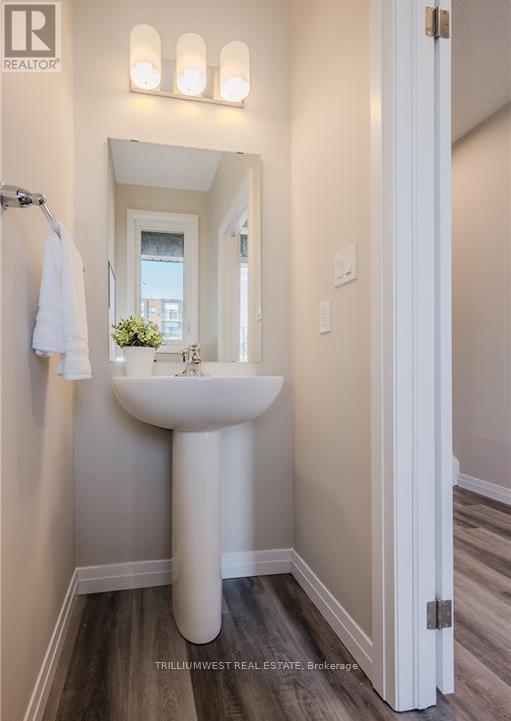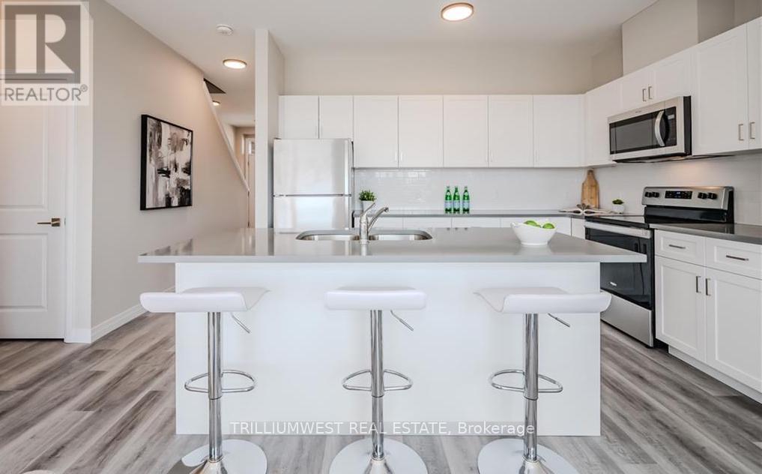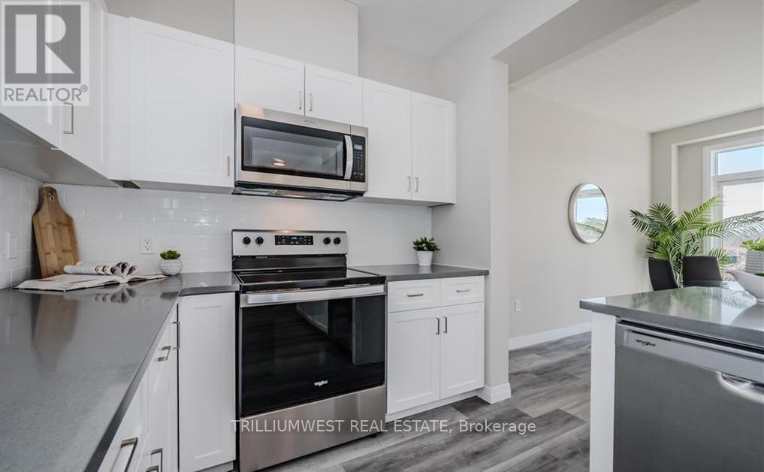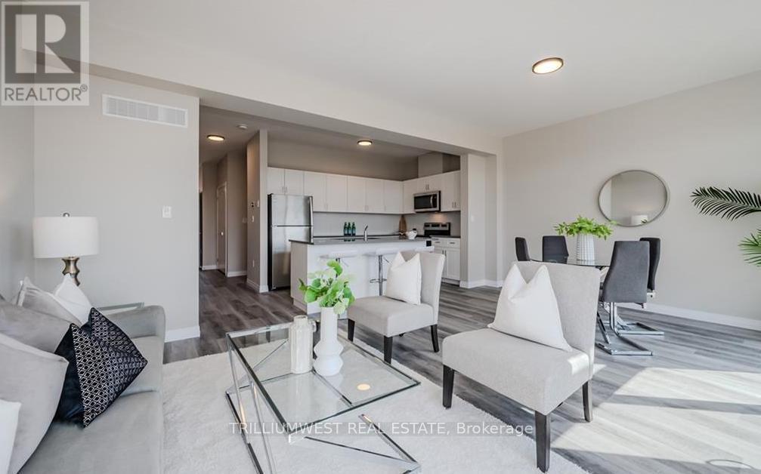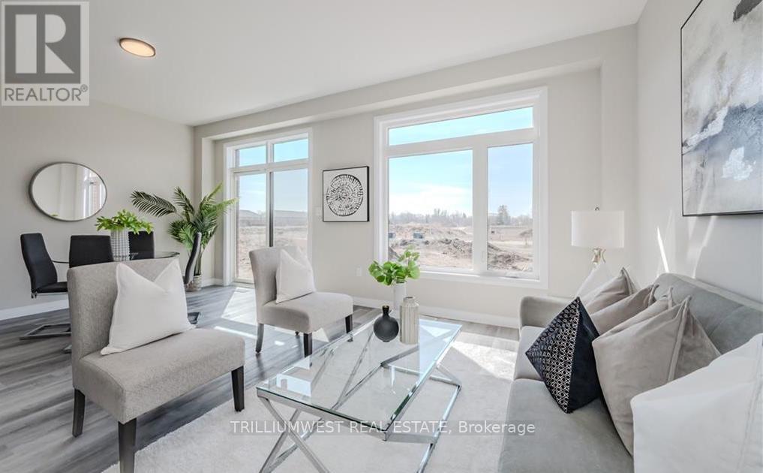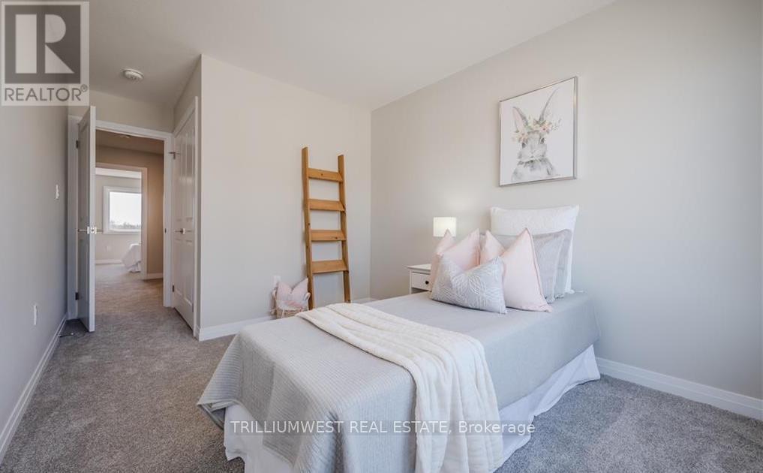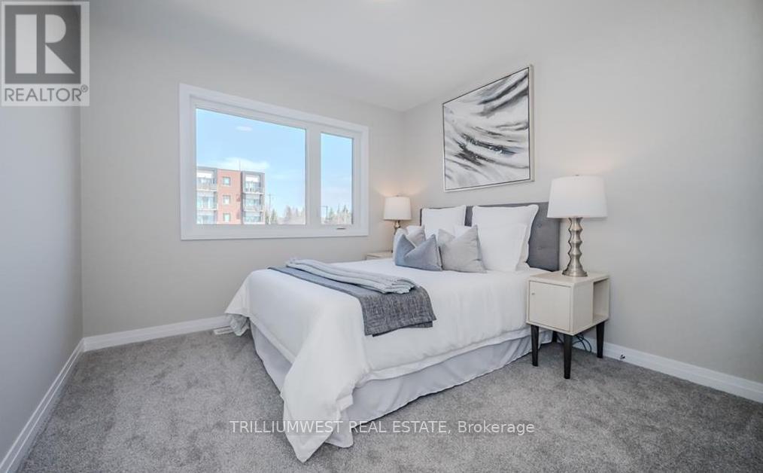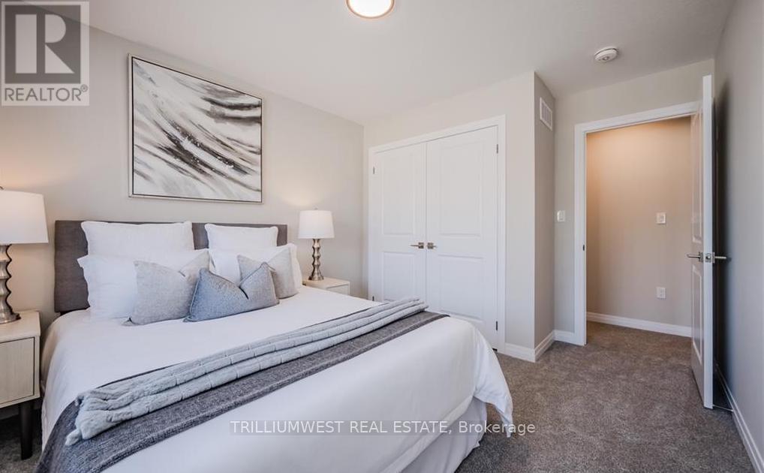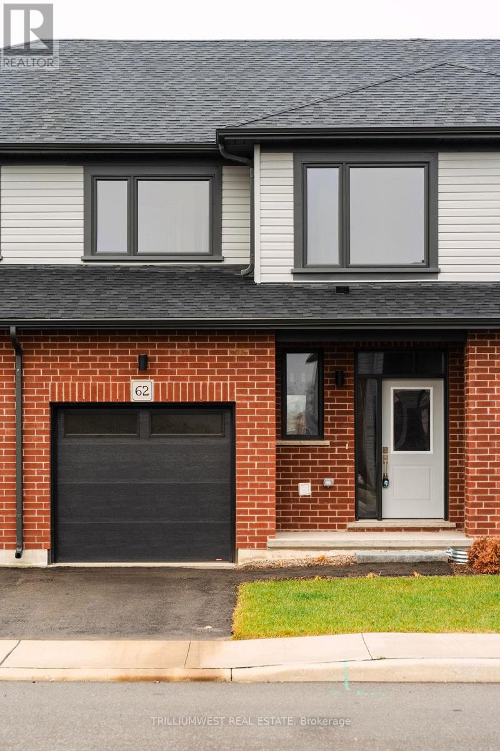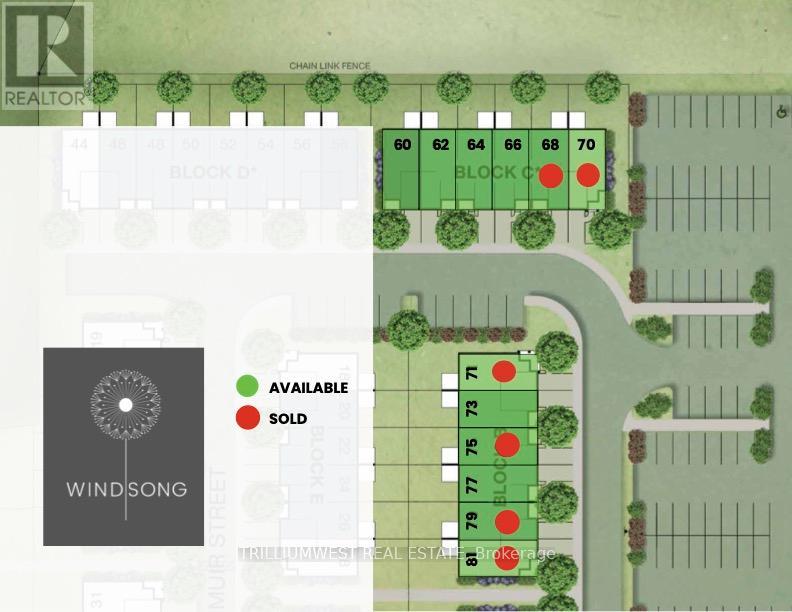62 Ayr Meadows Crescent North Dumfries, Ontario N0B 1E0
$669,990Maintenance, Insurance, Common Area Maintenance, Parking
$197.50 Monthly
Maintenance, Insurance, Common Area Maintenance, Parking
$197.50 MonthlyImagine living in a serene town, just minutes from the city and the 401. Welcome to Windsong! Nestled in the charming village of Ayr, this beautiful condo town backs onto green space and provides all the modern conveniences families need. Don't be fooled by the small town setting, this home is packed with value. Inside, you'll find stunning features like 9' ceilings on the main floor, stone countertops throughout, kitchen islands, luxury vinyl flooring, ceramic tiles, walk-in closets, air conditioning, and a 6-piece appliance package, just to name a few. Plus, these brand-new homes are ready for you to move in immediately and come with NO CONDO FEES for the first 2 YEARS and a $2500 CREDIT towards Closing Costs!! Don't miss out, schedule an appointment to visit our model homes today! Please note that photos are of Unit 79, this unit has the same finishes. (id:61852)
Property Details
| MLS® Number | X12099605 |
| Property Type | Single Family |
| CommunityFeatures | Pet Restrictions |
| EquipmentType | Water Heater |
| Features | In Suite Laundry |
| ParkingSpaceTotal | 2 |
| RentalEquipmentType | Water Heater |
Building
| BathroomTotal | 3 |
| BedroomsAboveGround | 3 |
| BedroomsTotal | 3 |
| Age | New Building |
| Appliances | Water Heater, Dishwasher, Dryer, Microwave, Hood Fan, Stove, Washer, Refrigerator |
| BasementDevelopment | Unfinished |
| BasementType | N/a (unfinished) |
| CoolingType | Central Air Conditioning |
| ExteriorFinish | Brick, Vinyl Siding |
| FoundationType | Concrete |
| HalfBathTotal | 1 |
| HeatingFuel | Natural Gas |
| HeatingType | Forced Air |
| StoriesTotal | 2 |
| SizeInterior | 1400 - 1599 Sqft |
| Type | Row / Townhouse |
Parking
| Garage |
Land
| Acreage | No |
Rooms
| Level | Type | Length | Width | Dimensions |
|---|---|---|---|---|
| Second Level | Bathroom | 2.54 m | 1.524 m | 2.54 m x 1.524 m |
| Second Level | Bathroom | 2.464 m | 1.524 m | 2.464 m x 1.524 m |
| Second Level | Bedroom | 3.1 m | 3.12 m | 3.1 m x 3.12 m |
| Second Level | Bedroom | 2.79 m | 3.35 m | 2.79 m x 3.35 m |
| Second Level | Primary Bedroom | 4.27 m | 3.96 m | 4.27 m x 3.96 m |
| Main Level | Great Room | 6.05 m | 4.22 m | 6.05 m x 4.22 m |
| Main Level | Kitchen | 3.73 m | 2.44 m | 3.73 m x 2.44 m |
https://www.realtor.ca/real-estate/28205474/62-ayr-meadows-crescent-north-dumfries
Interested?
Contact us for more information
Janine Walsh
Salesperson
292 Stone Rd West Unit 8
Guelph, Ontario N1G 3C4
Jeremiah Tamburrini
Salesperson
292 Stone Road West Unit 7
Guelph, Ontario N1G 3C4
Ted Russell
Broker
292 Stone Road West Unit 7
Guelph, Ontario N1G 3C4
