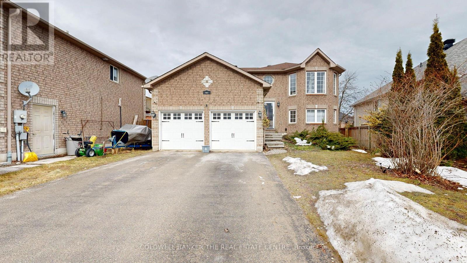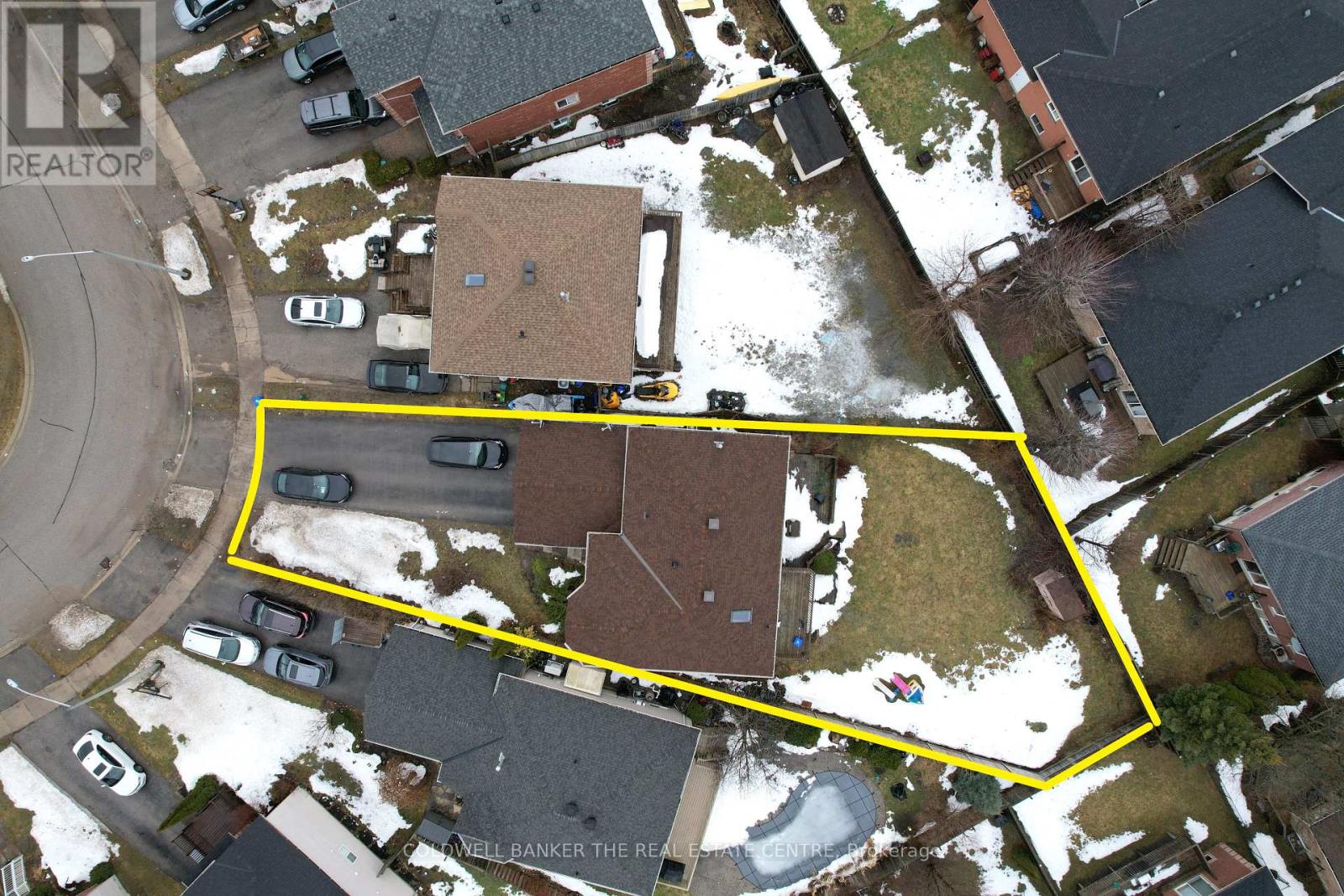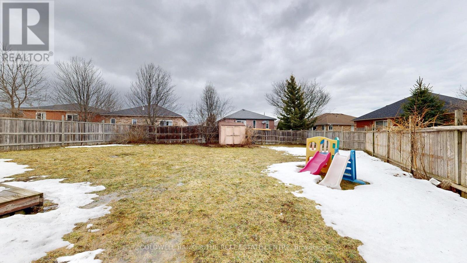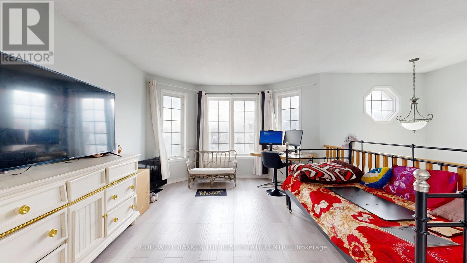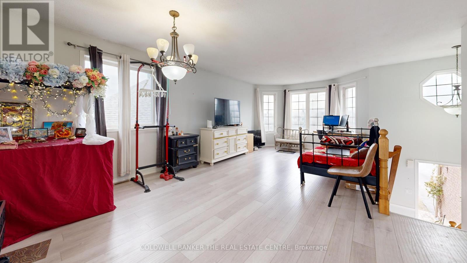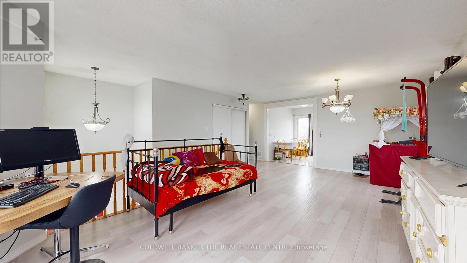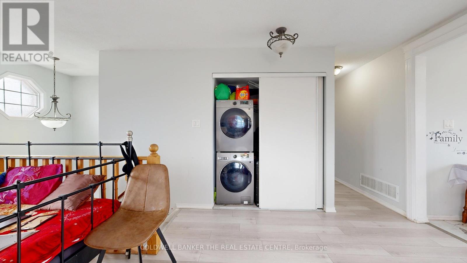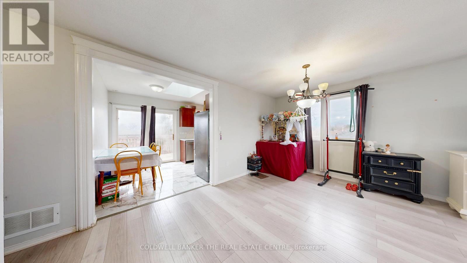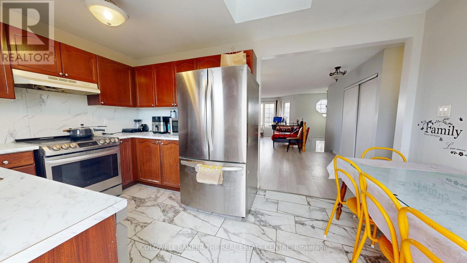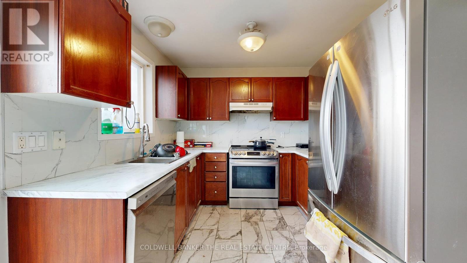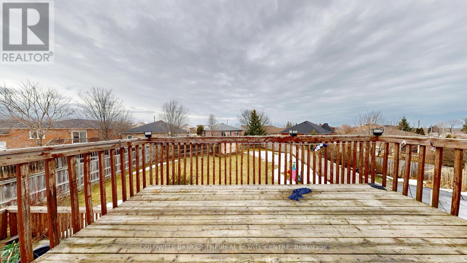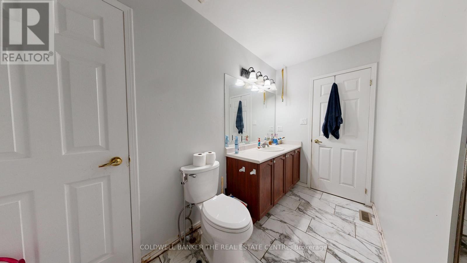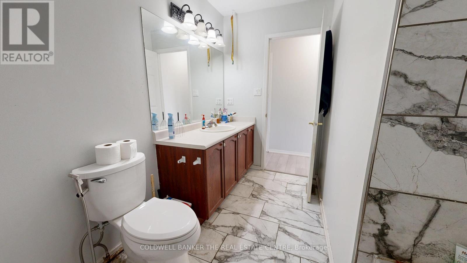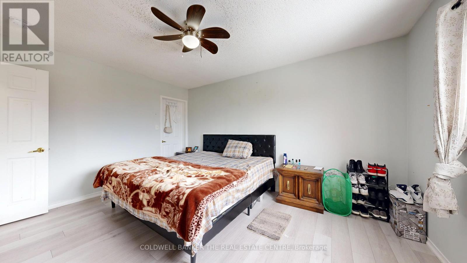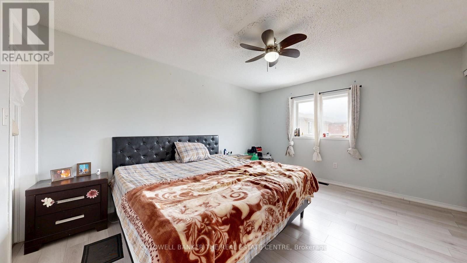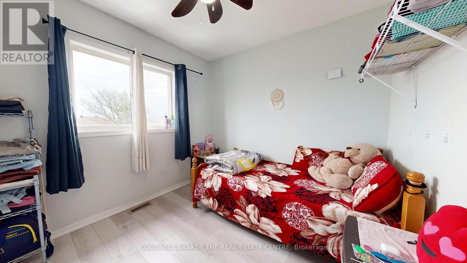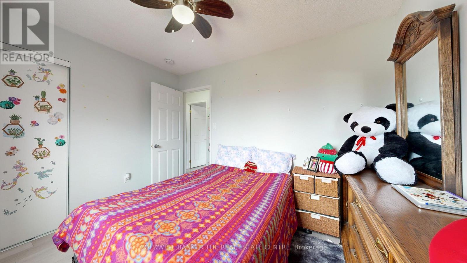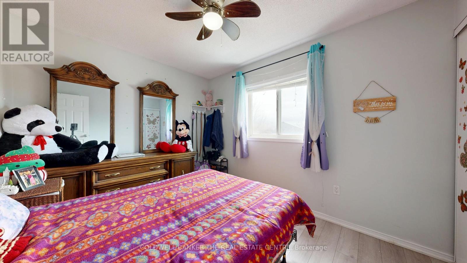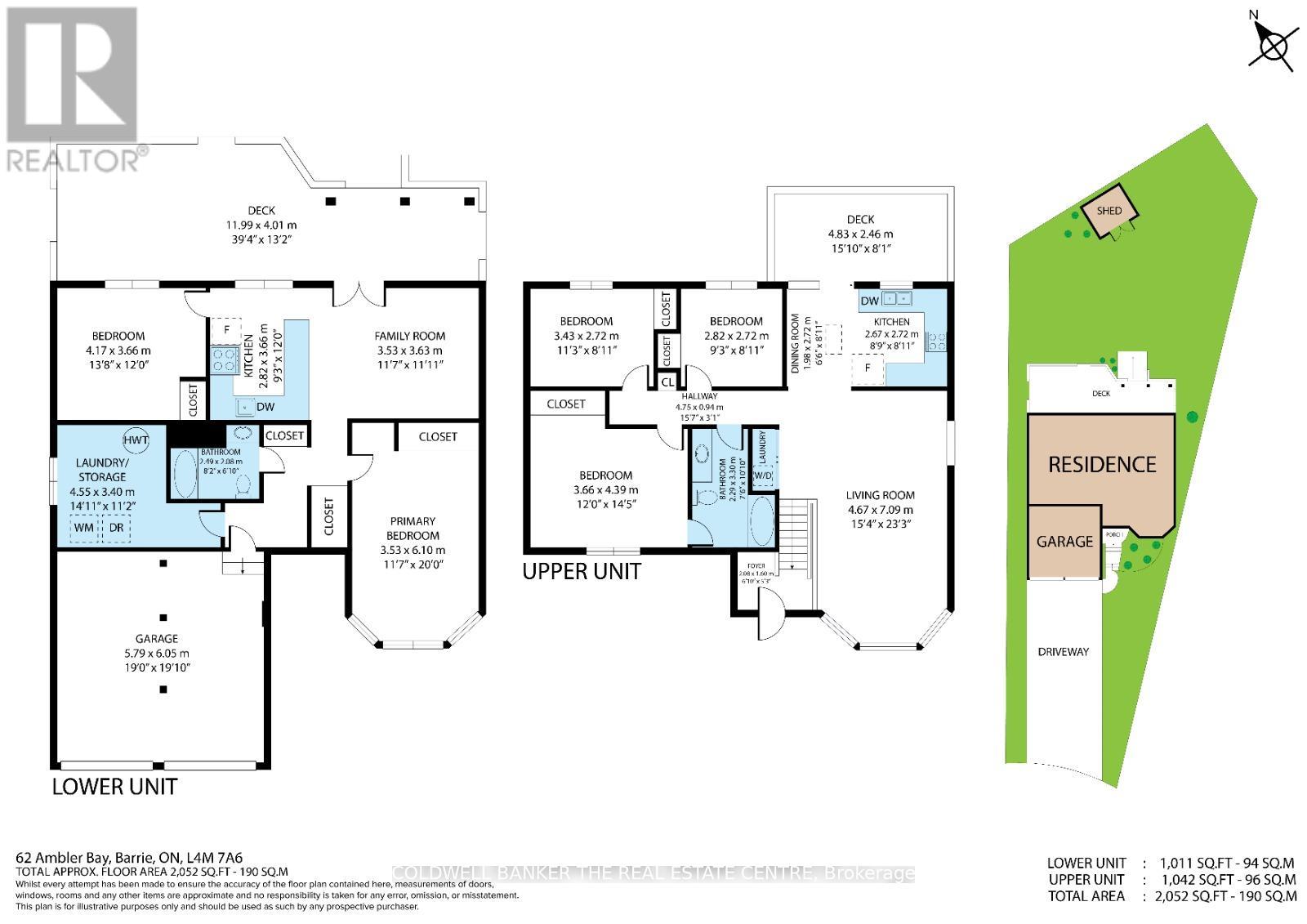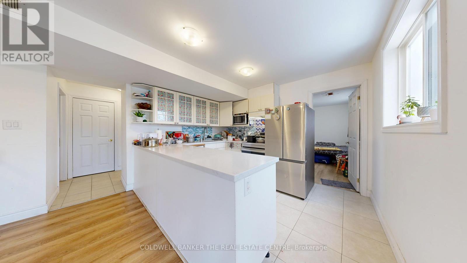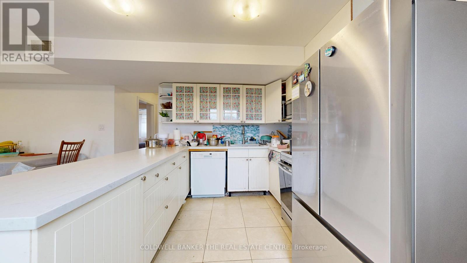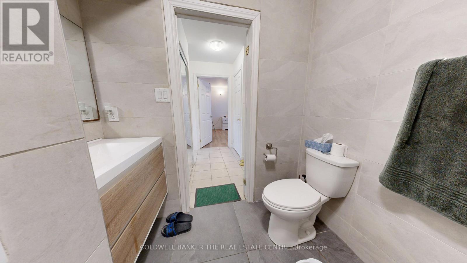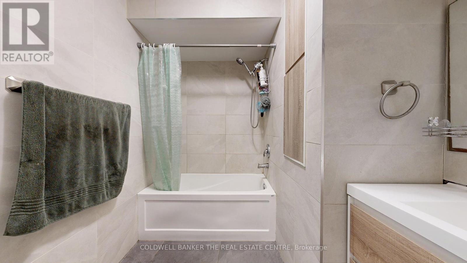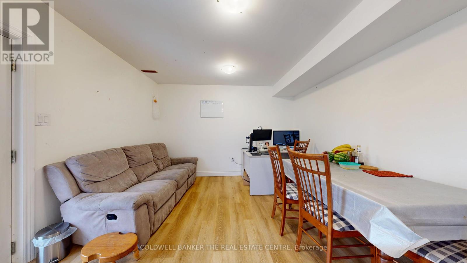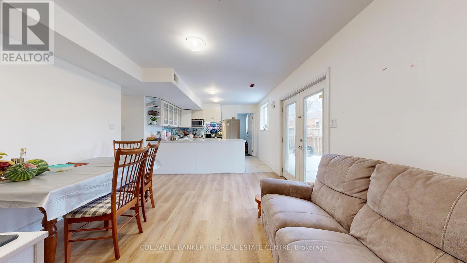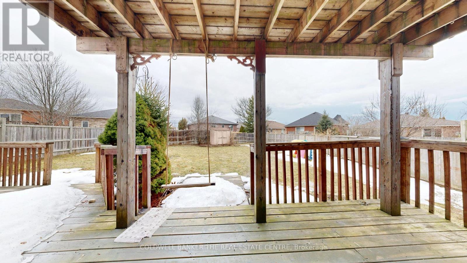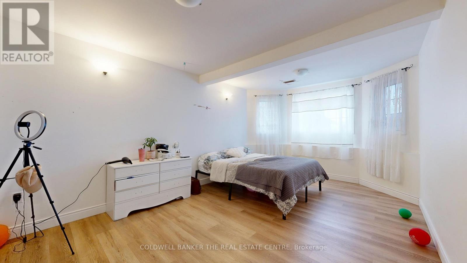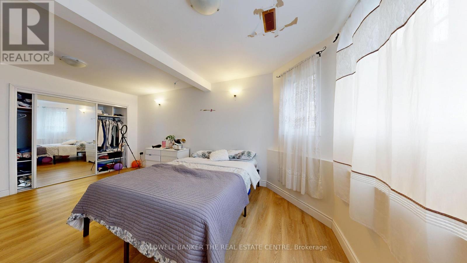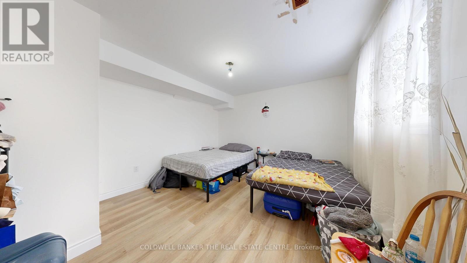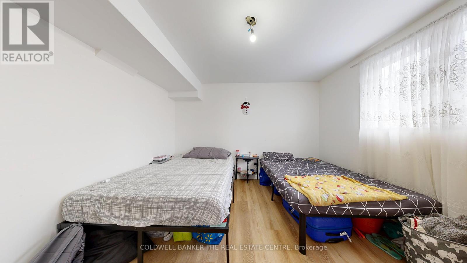62 Ambler Byway Barrie, Ontario L4M 7A6
$799,000
LAGAL DUPLEX in great location! Check out the virtual walk-through! Minutes to Georgian College, Royal Victoria Hospital and HWY 400 with a short drive to GO station for easy commute. 5 minutes drive to Groceries, Shops, Restaurants and all amenities. Upper unit: 3 Bed 1 Bath with nice Deck overlooking the huge, fully fenced backyard, Lower unit: 2 Bed 1 Bath feels like ground floor with big above-grade windows throughout and walkout to extra-large deck facing the backyard. Separate entrances and private laundry in each unit. Both units renovated in last 3 years. Laminate flooring throughout. Roof shingles 2019. Newer appliances. Keep it as an Income-generating investment or live in one unit and rent out the other to help pay the mortgage! Extra-large Pie-shaped lot + R3 zoning + 8 parking spots = potential for 3rd unit in the backyard for extra income or multi-generation living. Construction plans ($$) completed and ready for submitting building permit, included in the sale! (id:61852)
Property Details
| MLS® Number | S12398882 |
| Property Type | Single Family |
| Community Name | Georgian Drive |
| AmenitiesNearBy | Hospital, Park |
| EquipmentType | Water Heater |
| Features | Carpet Free |
| ParkingSpaceTotal | 8 |
| RentalEquipmentType | Water Heater |
| Structure | Deck, Porch |
Building
| BathroomTotal | 2 |
| BedroomsAboveGround | 3 |
| BedroomsBelowGround | 2 |
| BedroomsTotal | 5 |
| Appliances | Garage Door Opener Remote(s), Dishwasher, Dryer, Two Stoves, Two Washers, Two Refrigerators |
| ArchitecturalStyle | Raised Bungalow |
| BasementFeatures | Apartment In Basement, Walk Out |
| BasementType | N/a, N/a |
| ConstructionStyleAttachment | Detached |
| CoolingType | Central Air Conditioning |
| ExteriorFinish | Brick, Vinyl Siding |
| FlooringType | Laminate, Tile |
| FoundationType | Poured Concrete |
| HeatingFuel | Natural Gas |
| HeatingType | Forced Air |
| StoriesTotal | 1 |
| SizeInterior | 1100 - 1500 Sqft |
| Type | House |
| UtilityWater | Municipal Water |
Parking
| Garage |
Land
| Acreage | No |
| LandAmenities | Hospital, Park |
| Sewer | Sanitary Sewer |
| SizeDepth | 141 Ft |
| SizeFrontage | 35 Ft ,4 In |
| SizeIrregular | 35.4 X 141 Ft |
| SizeTotalText | 35.4 X 141 Ft|under 1/2 Acre |
| ZoningDescription | R3 |
Rooms
| Level | Type | Length | Width | Dimensions |
|---|---|---|---|---|
| Lower Level | Living Room | 3.63 m | 3.53 m | 3.63 m x 3.53 m |
| Lower Level | Kitchen | 3.66 m | 2.82 m | 3.66 m x 2.82 m |
| Lower Level | Primary Bedroom | 6.1 m | 3.53 m | 6.1 m x 3.53 m |
| Lower Level | Bedroom 2 | 4.17 m | 3.66 m | 4.17 m x 3.66 m |
| Upper Level | Living Room | 7.09 m | 4.67 m | 7.09 m x 4.67 m |
| Upper Level | Dining Room | 7.09 m | 4.67 m | 7.09 m x 4.67 m |
| Upper Level | Kitchen | 4.65 m | 2.72 m | 4.65 m x 2.72 m |
| Upper Level | Primary Bedroom | 4.39 m | 3.66 m | 4.39 m x 3.66 m |
| Upper Level | Bedroom 2 | 3.43 m | 2.72 m | 3.43 m x 2.72 m |
| Upper Level | Bedroom 3 | 2.82 m | 2.72 m | 2.82 m x 2.72 m |
https://www.realtor.ca/real-estate/28852706/62-ambler-byway-barrie-georgian-drive-georgian-drive
Interested?
Contact us for more information
Shelly Blank
Broker
2162 Major Mackenzie Drive
Vaughan, Ontario L6A 1P7
