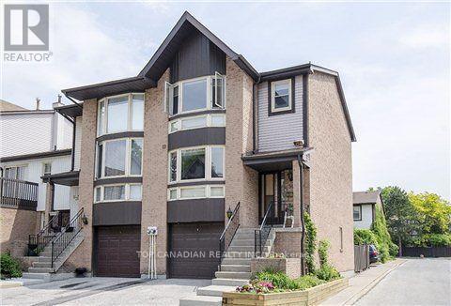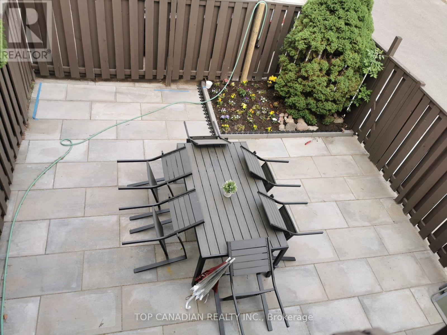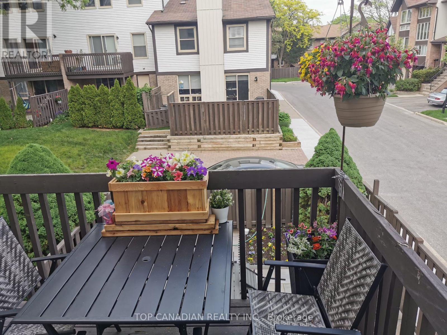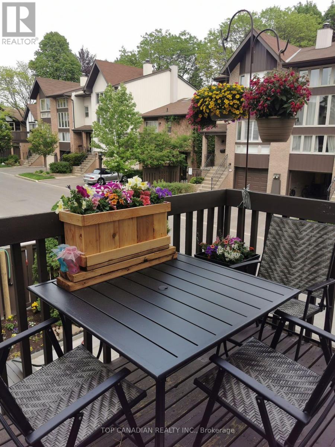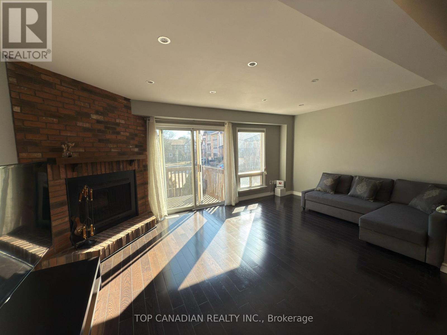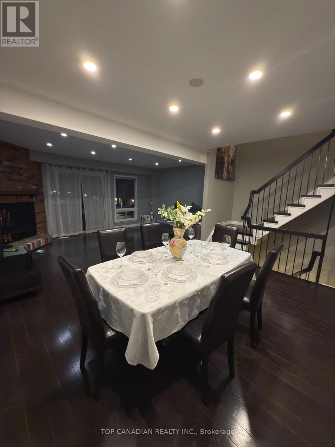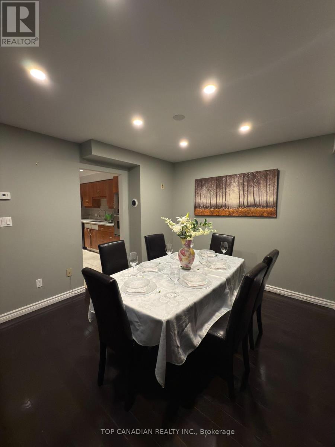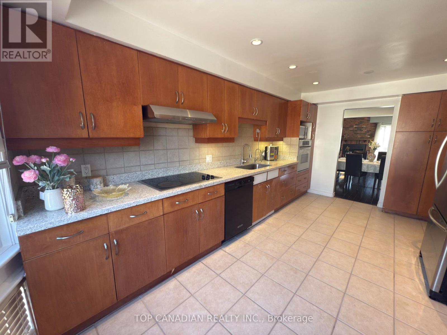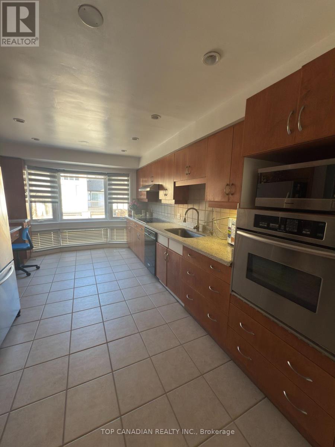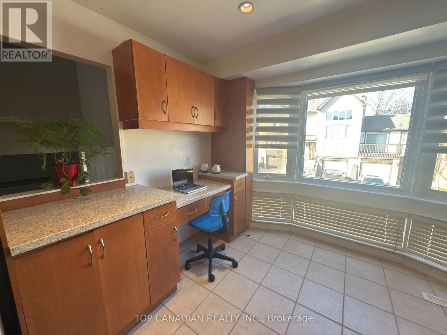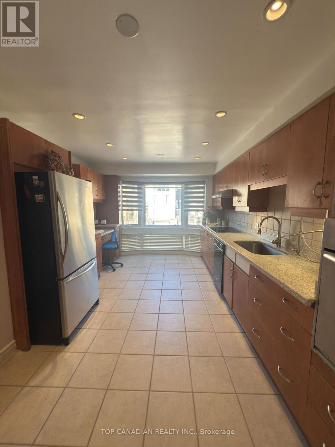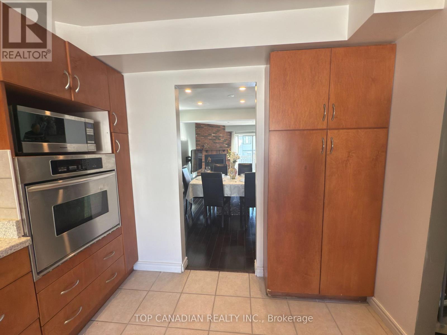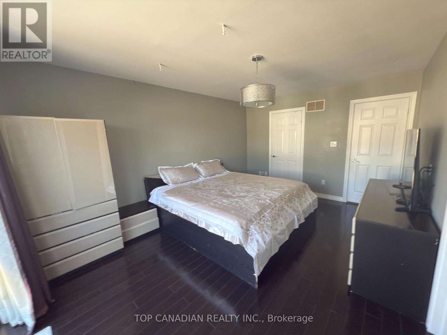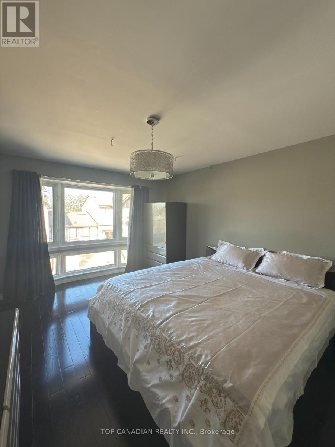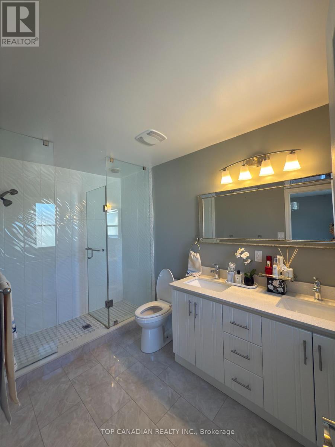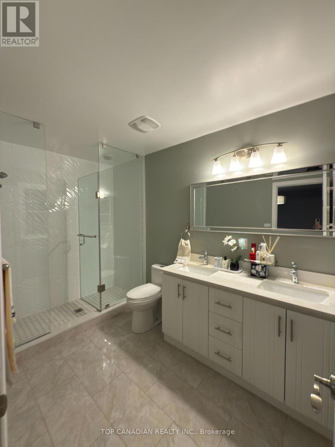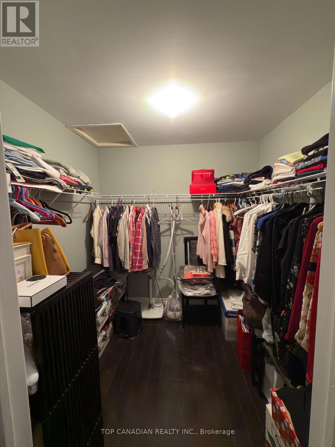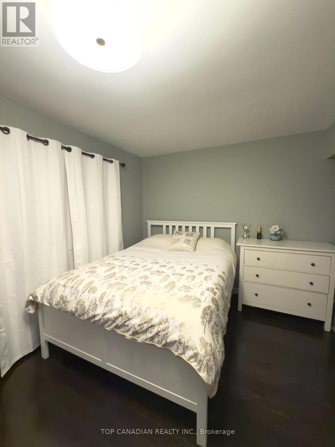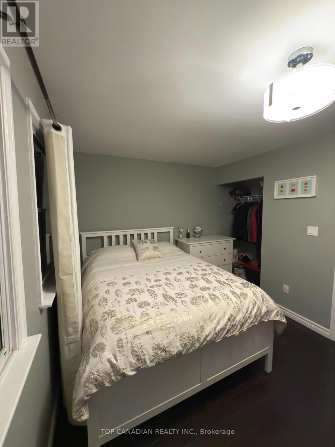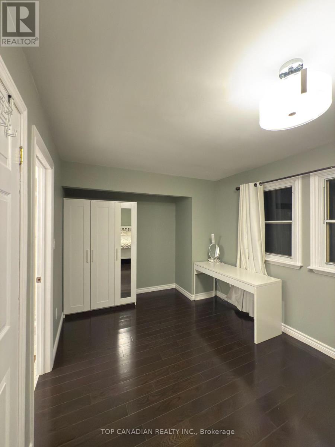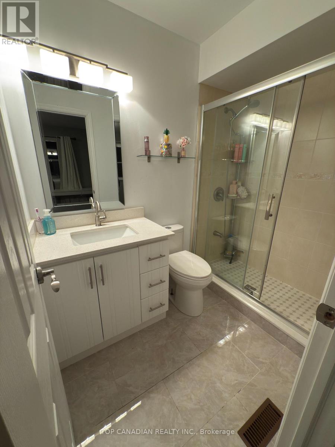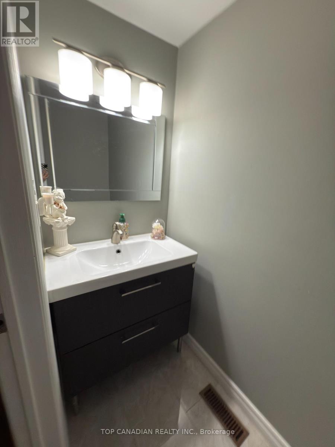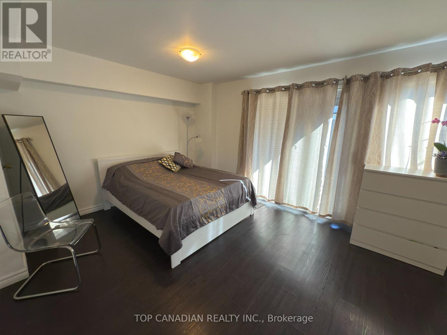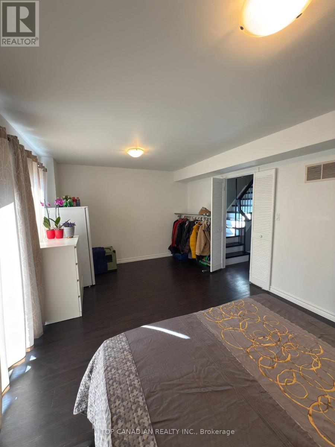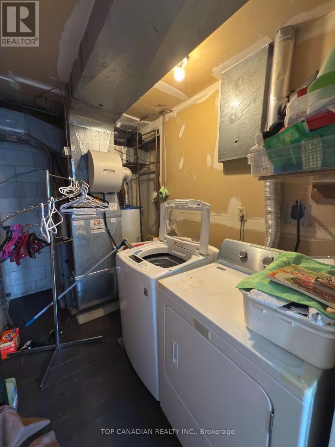62 - 55 English Ivyway Way Toronto, Ontario M2H 3M3
$948,888Maintenance, Water, Common Area Maintenance, Parking, Insurance
$865.78 Monthly
Maintenance, Water, Common Area Maintenance, Parking, Insurance
$865.78 MonthlyRarely offered END Unit Townhome In The Sought After Bayview Woods Area! Located Across From The Bayview Golf & Country Club. In Quiet Residential Area /Inside A Complex**Bright & Spacious With a Functional Layout, Open Concept,Floor Plan /Skylight/ on second floor,Total 4 Washroom 2 Walk-Out (Sundeck/Bckyard)-Fully Finished Walk-Out ground floor (Can Be Used As 3rd Bedrm) Redone/Newer Gourmet Kit (Tons Of Cabinet/Pantry)--Combined W/Breakfast, area Bay Window, Powder Main FlrTop-Rated Schools In North York( (A.Y.Jackson, Zion Heights J.H.), Walking Distance To Golf Club, Parks, Ttc, Shops. Quiet & Child Safe Neighbourhood, Professionally Landscaped (By Condo) Garden W/Various Plants & Flowers,There Is A Walk-Out From The Living Room To A Cozy Patio Where You Can Enjoy The Sunshine And morning Coffee while admiring the greenery and nature ! Perfect For 1st-Time Buyers Or Downsizes. New ROOF and Garage door 2024,New A/C and Furnace 2024 (id:61852)
Property Details
| MLS® Number | C12073570 |
| Property Type | Single Family |
| Community Name | Bayview Woods-Steeles |
| CommunityFeatures | Pet Restrictions |
| Features | Balcony, Carpet Free |
| ParkingSpaceTotal | 2 |
Building
| BathroomTotal | 4 |
| BedroomsAboveGround | 3 |
| BedroomsTotal | 3 |
| Amenities | Fireplace(s) |
| Appliances | Garage Door Opener Remote(s), Oven - Built-in, Dishwasher, Dryer, Hood Fan, Microwave, Oven, Stove, Washer, Refrigerator |
| BasementDevelopment | Finished |
| BasementFeatures | Walk Out |
| BasementType | N/a (finished) |
| CoolingType | Central Air Conditioning |
| ExteriorFinish | Brick |
| FireplacePresent | Yes |
| FlooringType | Hardwood |
| HalfBathTotal | 2 |
| HeatingFuel | Natural Gas |
| HeatingType | Forced Air |
| StoriesTotal | 3 |
| SizeInterior | 1400 - 1599 Sqft |
| Type | Row / Townhouse |
Parking
| Garage |
Land
| Acreage | No |
| ZoningDescription | Residential |
Rooms
| Level | Type | Length | Width | Dimensions |
|---|---|---|---|---|
| Second Level | Primary Bedroom | 4.59 m | 290 m | 4.59 m x 290 m |
| Second Level | Bedroom 2 | 4.88 m | 3 m | 4.88 m x 3 m |
| Main Level | Living Room | 4.12 m | 5.35 m | 4.12 m x 5.35 m |
| Main Level | Dining Room | 4.1 m | 3.35 m | 4.1 m x 3.35 m |
| Main Level | Kitchen | 3.34 m | 2.75 m | 3.34 m x 2.75 m |
| Main Level | Eating Area | 3.34 m | 2.75 m | 3.34 m x 2.75 m |
| Ground Level | Bedroom 3 | 4.55 m | 3.3 m | 4.55 m x 3.3 m |
Interested?
Contact us for more information
Tahereh Javdani
Salesperson
9350 Yonge St. Unit 200c
Richmond Hill, Ontario L4C 5G2
