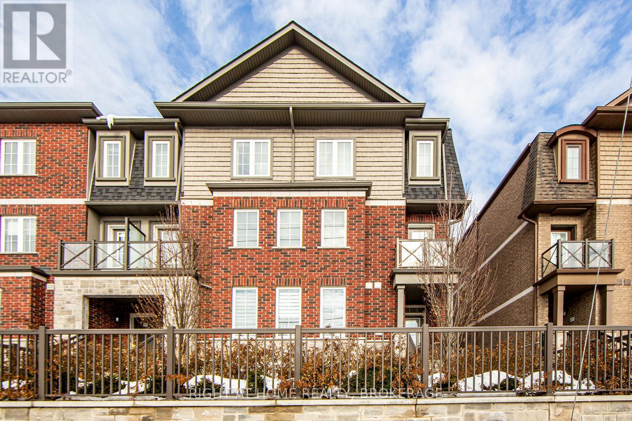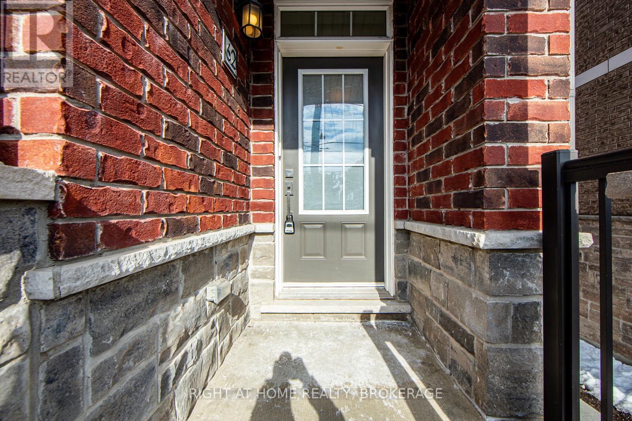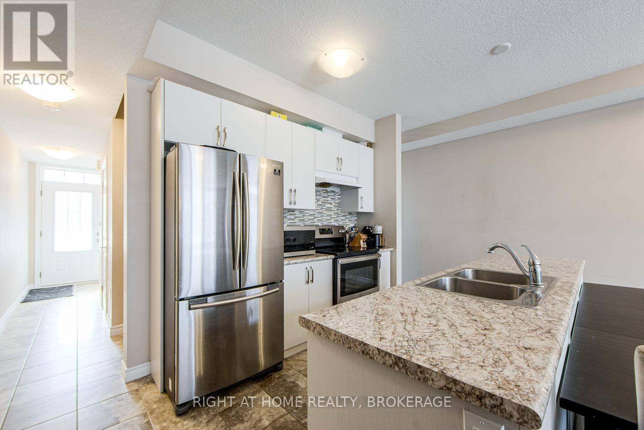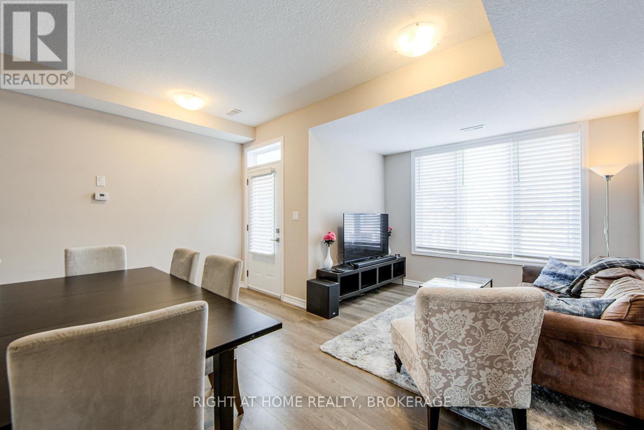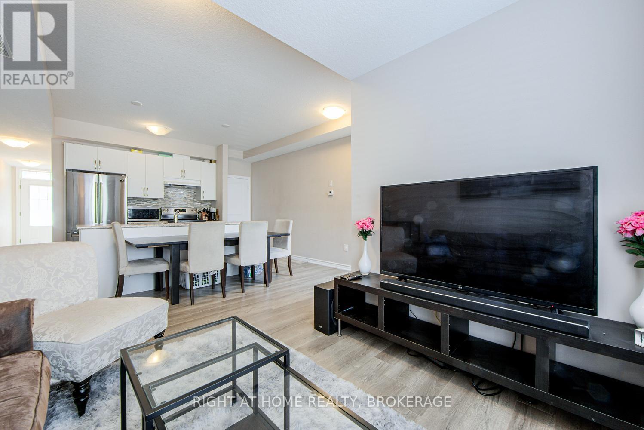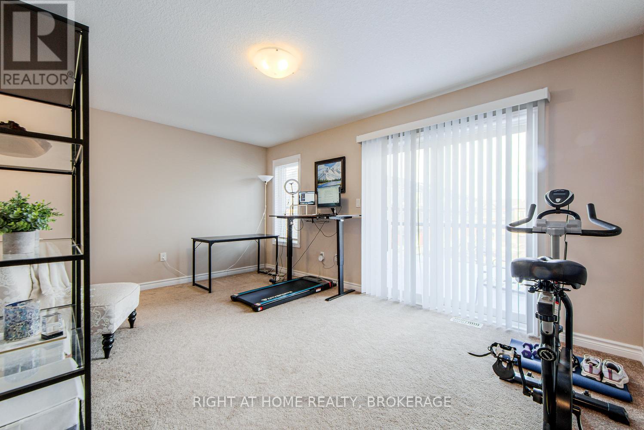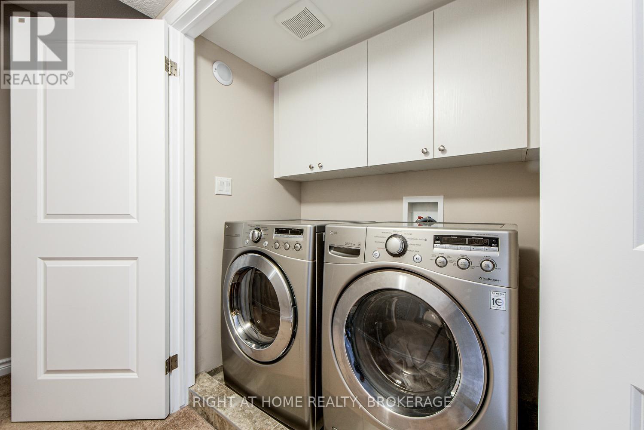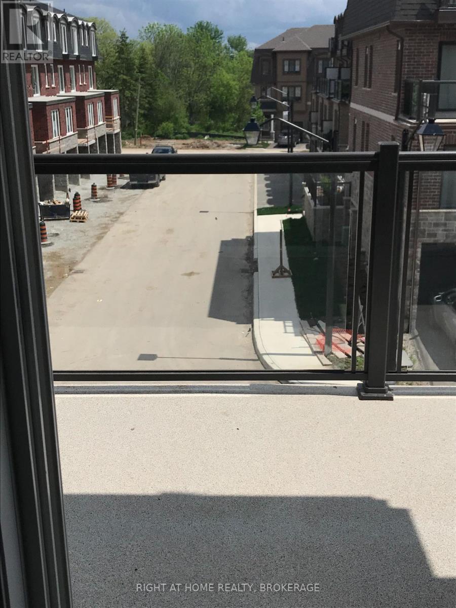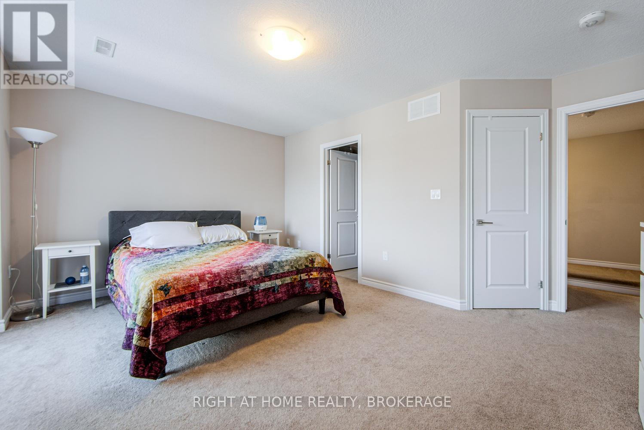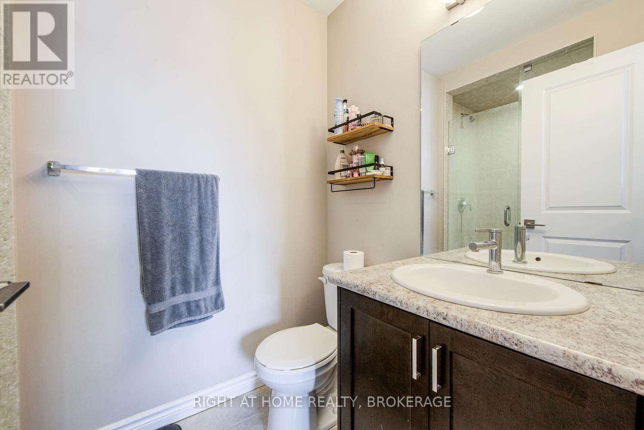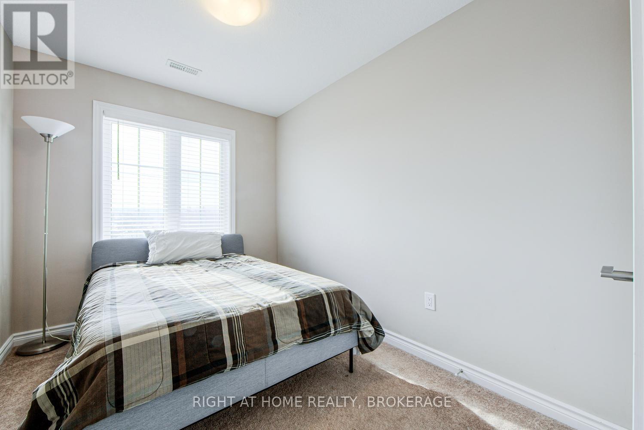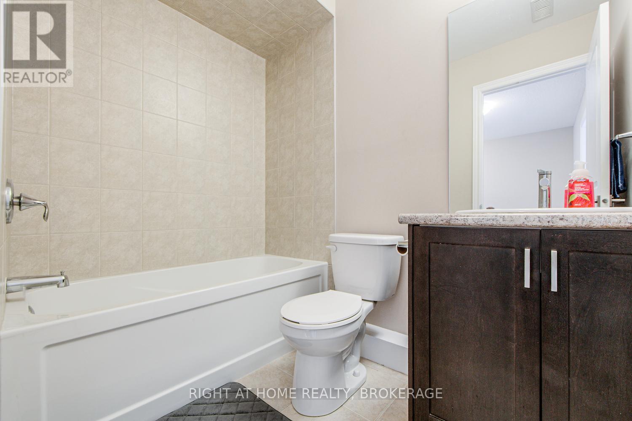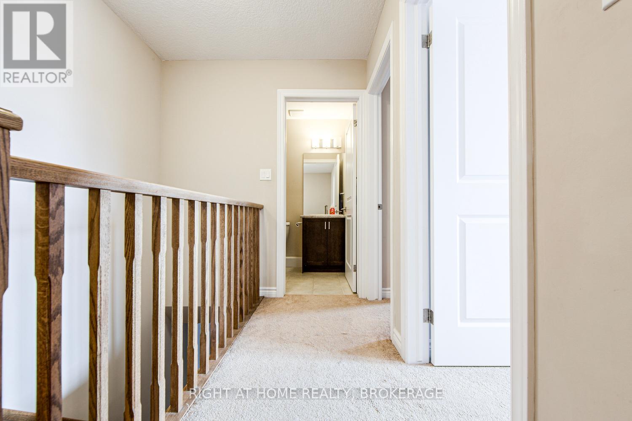62 - 445 Ontario St Street S Milton, Ontario L9T 9K4
$749,900Maintenance, Common Area Maintenance, Insurance, Parking
$253.46 Monthly
Maintenance, Common Area Maintenance, Insurance, Parking
$253.46 MonthlyHuge Price Improvement! Priced To Sell!! Bright & Modern End-Unit 3 Bedroom, 3 Bathroom, 1575 Sqft. Townhouse by Bucci Homes Located in The Sought-After Abbeys On The Sixteenth Townhouse Complex. Open-Concept Layout, 9' Ceilings On The Main Floor, Upgraded Kitchen With Stainless Steel Appliances & Large Center Island, Spacious Living/Dining Area With Private Balcony Access. Large Second Floor Family Room for Family Gatherings or Home Office w/ Walk-out To A Private Terrace. Gorgeous Primary Bedroom Features Walk-in Closet & 4 Piece Stylish Ensuite Bath. Two Additional Bedrooms With Breathtaking Escarpment Views and Another Full Bathroom Completes This Level. Convenient Second Floor Laundry w/ Full-size Front Load Washer & Dryer. Garage With Inside Entry, Lots of Storage ! Nestled in Milton's Timberlea Neighborhood, This Home Is Just Minutes From Shopping, Restaurants, Schools, Parks, Highways & Milton GO Station! (id:61852)
Property Details
| MLS® Number | W12099899 |
| Property Type | Single Family |
| Community Name | 1037 - TM Timberlea |
| CommunityFeatures | Pet Restrictions |
| EquipmentType | Water Heater |
| Features | Balcony |
| ParkingSpaceTotal | 2 |
| RentalEquipmentType | Water Heater |
Building
| BathroomTotal | 3 |
| BedroomsAboveGround | 3 |
| BedroomsTotal | 3 |
| Age | 0 To 5 Years |
| Appliances | Garage Door Opener Remote(s), Dishwasher, Dryer, Garage Door Opener, Microwave, Stove, Washer, Window Coverings, Refrigerator |
| CoolingType | Central Air Conditioning |
| ExteriorFinish | Brick, Stone |
| FlooringType | Laminate, Tile, Carpeted |
| HalfBathTotal | 1 |
| HeatingFuel | Natural Gas |
| HeatingType | Forced Air |
| StoriesTotal | 3 |
| SizeInterior | 1400 - 1599 Sqft |
| Type | Row / Townhouse |
Parking
| Attached Garage | |
| Garage |
Land
| Acreage | No |
| ZoningDescription | Rmd2 |
Rooms
| Level | Type | Length | Width | Dimensions |
|---|---|---|---|---|
| Second Level | Family Room | 4.95 m | 3.35 m | 4.95 m x 3.35 m |
| Third Level | Primary Bedroom | 4.95 m | 3.4 m | 4.95 m x 3.4 m |
| Third Level | Bedroom 2 | 3.95 m | 2.45 m | 3.95 m x 2.45 m |
| Third Level | Bedroom 3 | 3.45 m | 2.4 m | 3.45 m x 2.4 m |
| Third Level | Bathroom | Measurements not available | ||
| Third Level | Bathroom | Measurements not available | ||
| Main Level | Living Room | 4.9 m | 4.85 m | 4.9 m x 4.85 m |
| Main Level | Dining Room | 4.9 m | 4.85 m | 4.9 m x 4.85 m |
| Main Level | Kitchen | 3.9 m | 2.45 m | 3.9 m x 2.45 m |
| Main Level | Bathroom | Measurements not available |
Interested?
Contact us for more information
Ally Karadeniz
Salesperson
5111 New Street, Suite 106
Burlington, Ontario L7L 1V2

