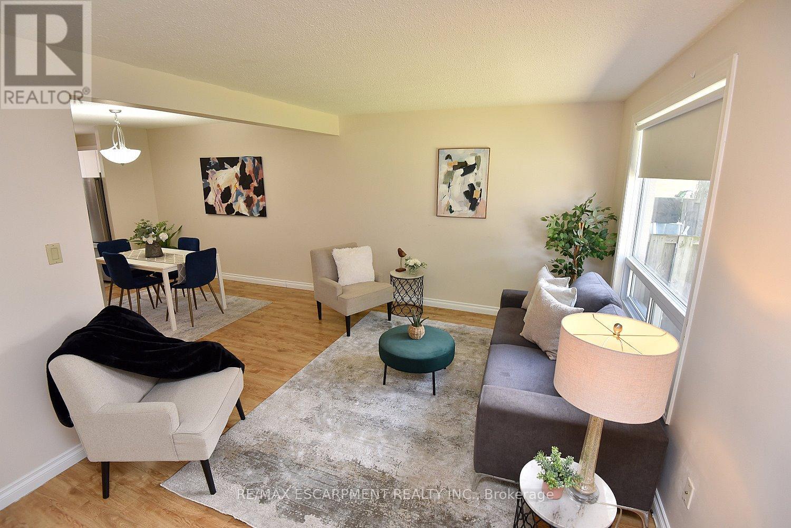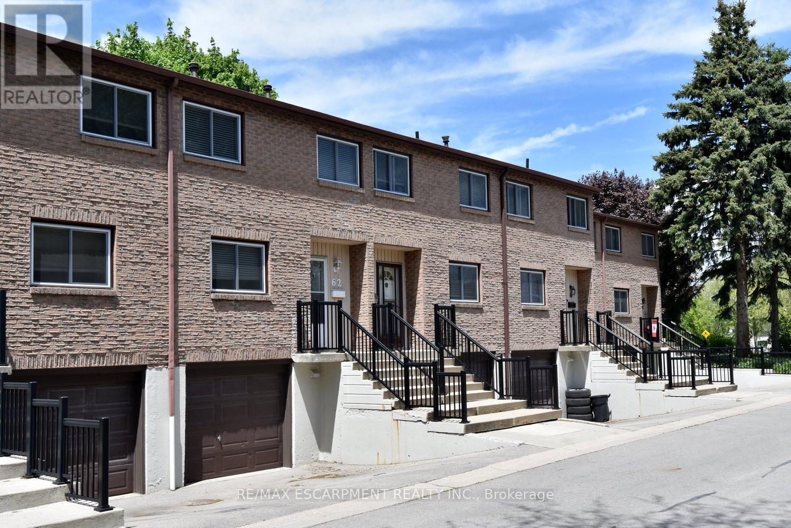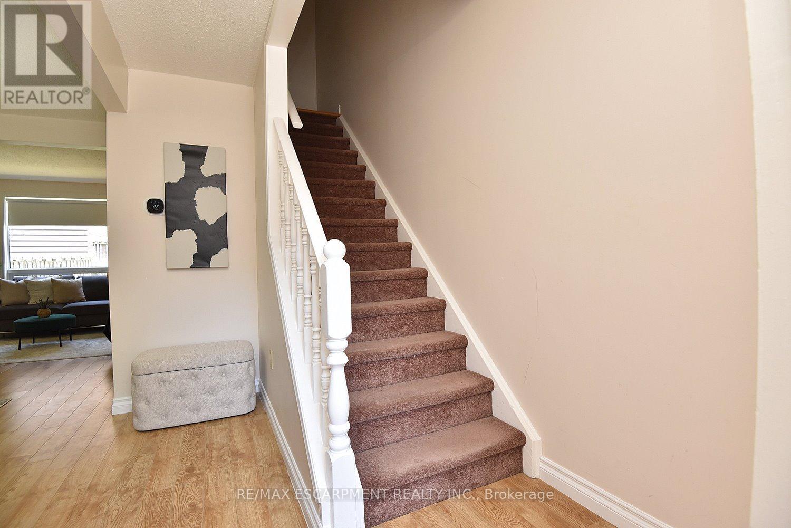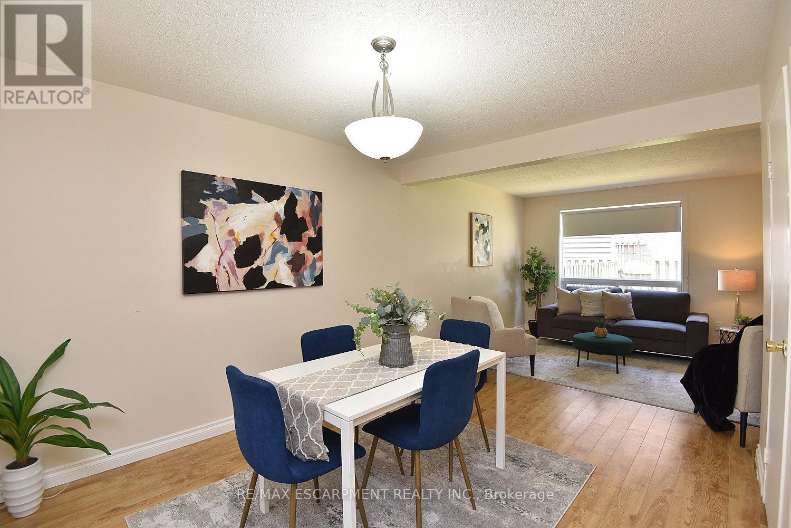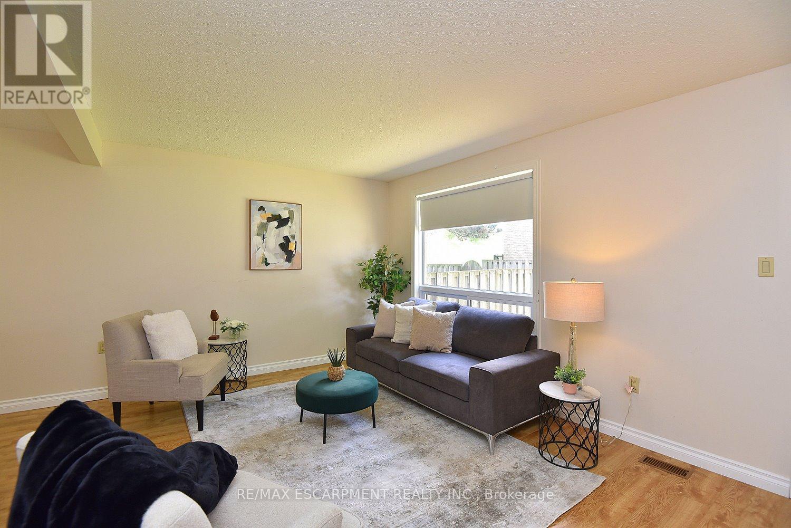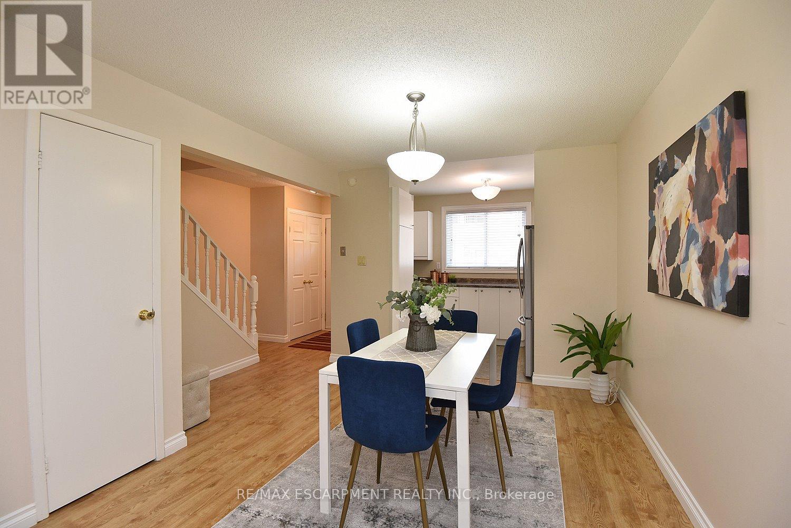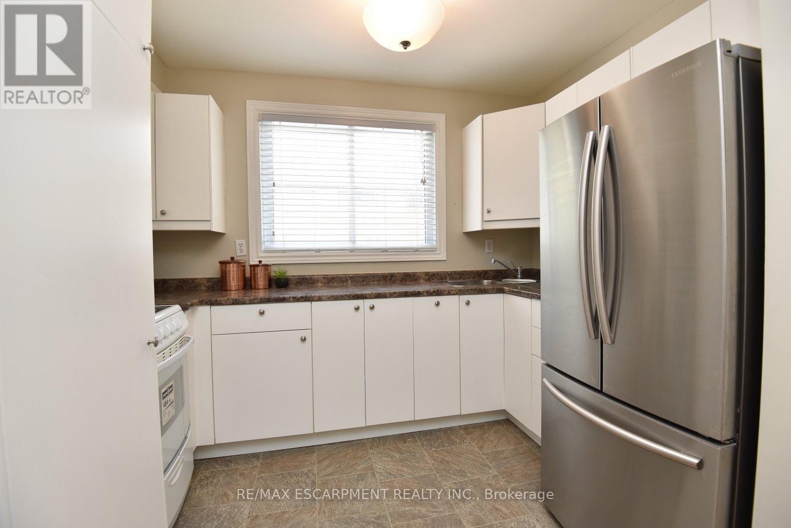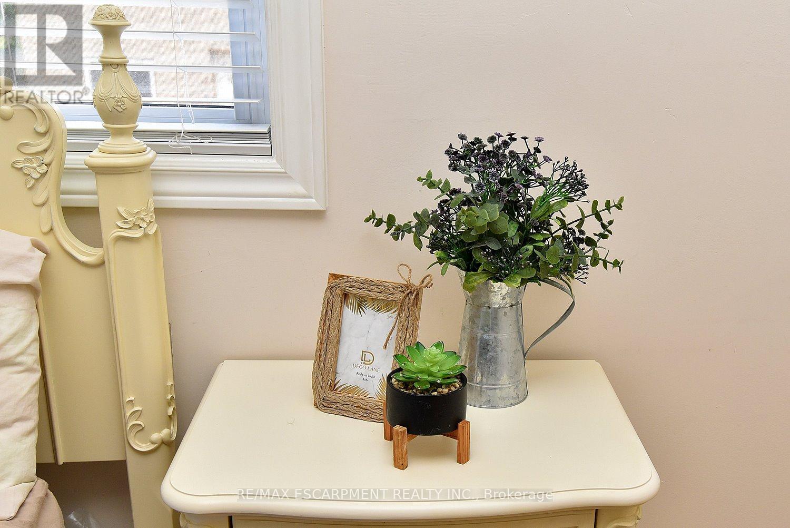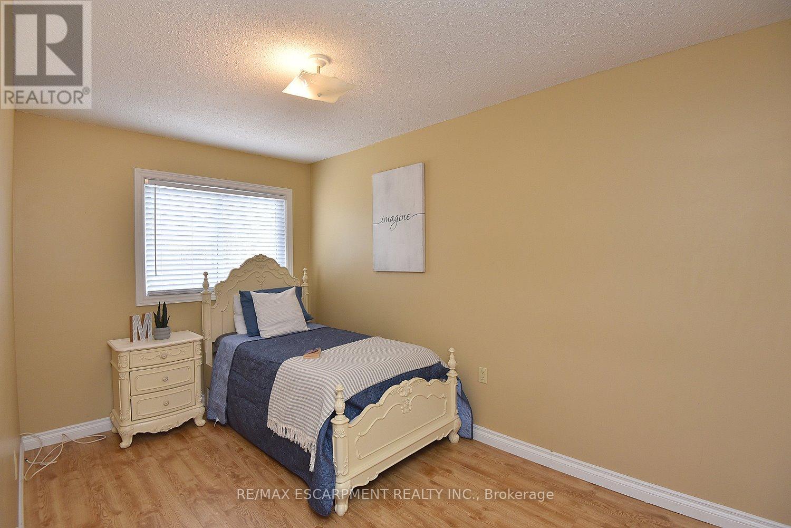62 - 250 Magnolia Drive Hamilton, Ontario L9C 6M3
$529,900Maintenance, Water, Cable TV, Parking, Common Area Maintenance, Insurance
$512.47 Monthly
Maintenance, Water, Cable TV, Parking, Common Area Maintenance, Insurance
$512.47 MonthlyWelcome to this affordable family home in Fessenden, a desirable and family-friendly West Mountain neighbourhood bordering Ancaster. This townhome boasts 3 generously sized bedrooms, 2 bathrooms and plenty of living space. The bright and spacious open-concept main level features an L-shaped living-dining room with a walk-out to the fenced, private rear yard. On the upper level are 3 bedrooms including the large primary bedroom with double closets and the 4-piece bathroom. The mostly finished lower level offers another bedroom (or den), a 3-piece bathroom, laundry room and convenient access to the garage. The well-laid out complex provides loads of visitor parking: a rarity in many townhouse complexes! Another bonus: Rogers Xfinity TV & Rogers Xfinity unlimited internet is included in the condo fees as well as water, exterior maintenance, parking & building insurance. Located steps to schools (Sir Allan Macnab), parks, public transit, and shopping/restaurants (Farm Boy, Shoppers Drug Mart) and a short drive to the Meadowlands with its shopping and entertainment. Easy access Highways. A perfect starter home or investment property! (id:61852)
Property Details
| MLS® Number | X12162783 |
| Property Type | Single Family |
| Neigbourhood | Fessenden |
| Community Name | Fessenden |
| AmenitiesNearBy | Park, Place Of Worship, Public Transit, Schools |
| CommunityFeatures | Pet Restrictions |
| Features | Carpet Free |
| ParkingSpaceTotal | 2 |
| Structure | Patio(s) |
Building
| BathroomTotal | 2 |
| BedroomsAboveGround | 3 |
| BedroomsBelowGround | 1 |
| BedroomsTotal | 4 |
| Age | 31 To 50 Years |
| Appliances | Water Heater, Dryer, Freezer, Stove, Washer, Refrigerator |
| BasementDevelopment | Partially Finished |
| BasementType | Full (partially Finished) |
| CoolingType | Central Air Conditioning |
| ExteriorFinish | Brick |
| FoundationType | Poured Concrete |
| HeatingFuel | Natural Gas |
| HeatingType | Forced Air |
| StoriesTotal | 2 |
| SizeInterior | 1000 - 1199 Sqft |
| Type | Row / Townhouse |
Parking
| Attached Garage | |
| Garage |
Land
| Acreage | No |
| FenceType | Fenced Yard |
| LandAmenities | Park, Place Of Worship, Public Transit, Schools |
Rooms
| Level | Type | Length | Width | Dimensions |
|---|---|---|---|---|
| Second Level | Primary Bedroom | 4.4 m | 2.75 m | 4.4 m x 2.75 m |
| Second Level | Bedroom | 4.05 m | 2.45 m | 4.05 m x 2.45 m |
| Second Level | Bedroom | 2.85 m | 2.55 m | 2.85 m x 2.55 m |
| Basement | Bedroom | 2.75 m | 2.35 m | 2.75 m x 2.35 m |
| Basement | Laundry Room | 1.75 m | 1.7 m | 1.75 m x 1.7 m |
| Ground Level | Living Room | 5 m | 3.25 m | 5 m x 3.25 m |
| Ground Level | Dining Room | 3.65 m | 3.05 m | 3.65 m x 3.05 m |
| Ground Level | Kitchen | 3.1 m | 2.15 m | 3.1 m x 2.15 m |
https://www.realtor.ca/real-estate/28344395/62-250-magnolia-drive-hamilton-fessenden-fessenden
Interested?
Contact us for more information
Ron Lewyckyj
Salesperson
109 Portia Drive #4b
Ancaster, Ontario L8G 0E8
