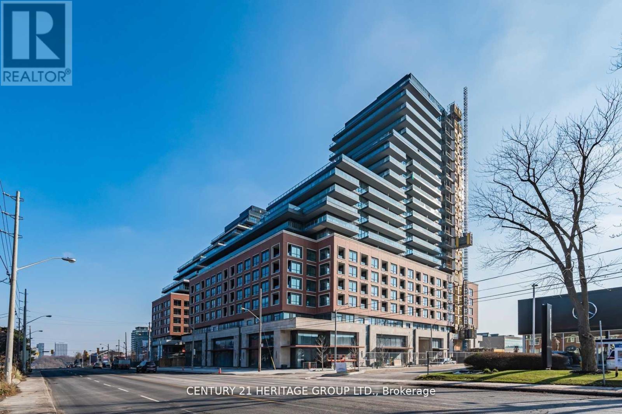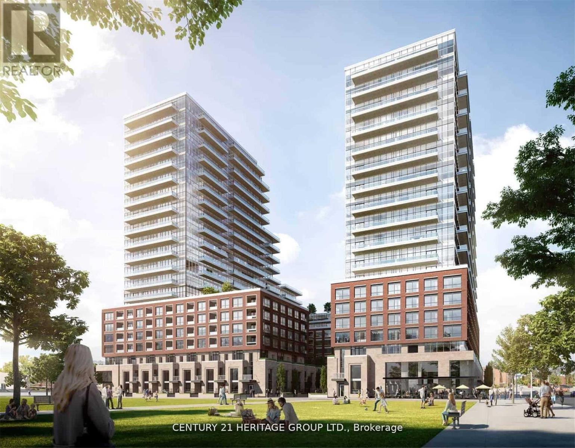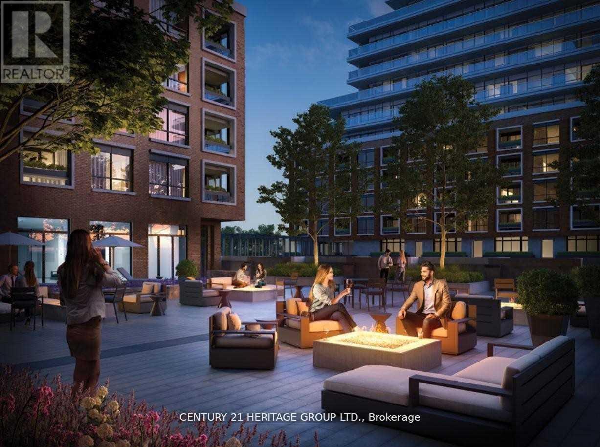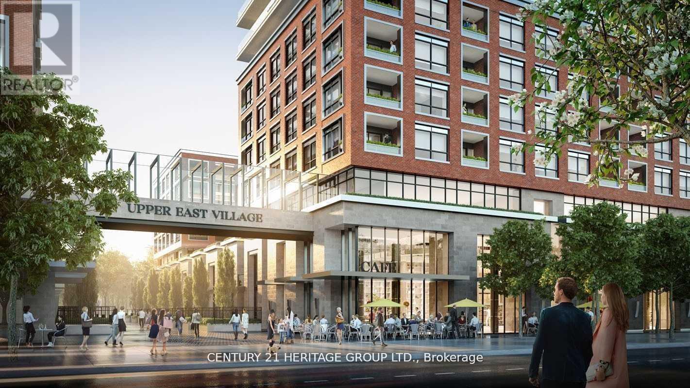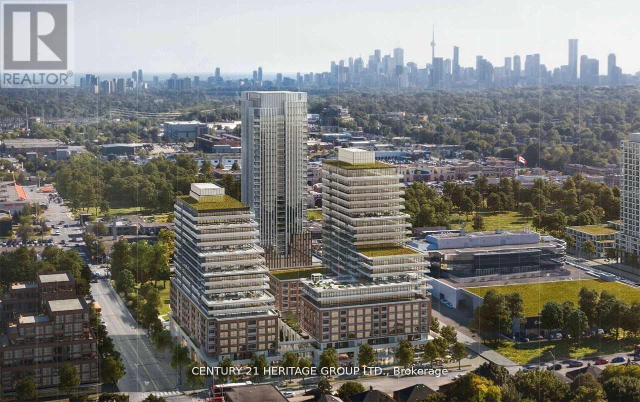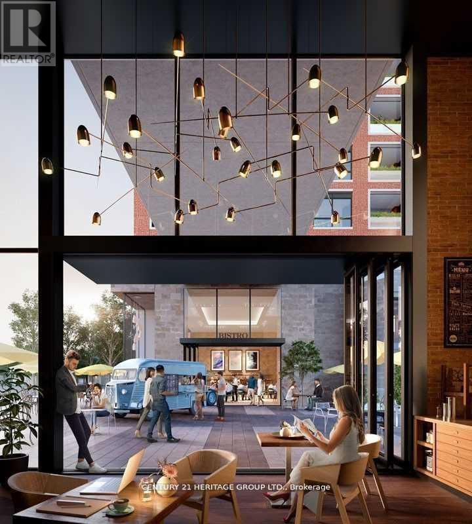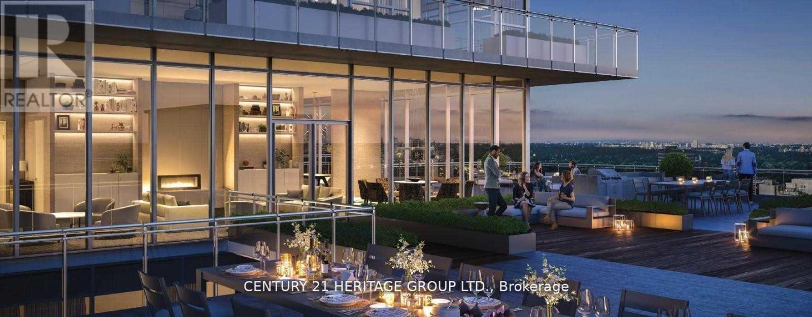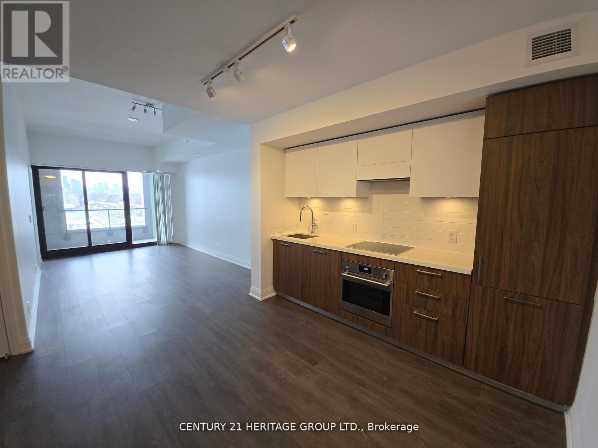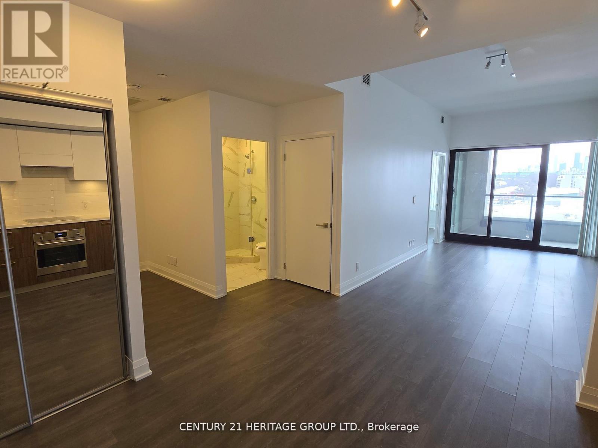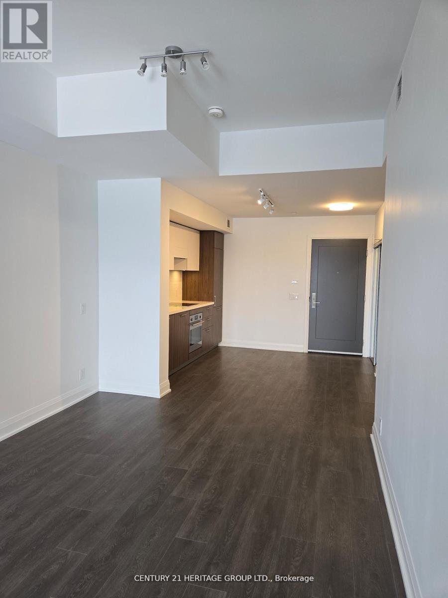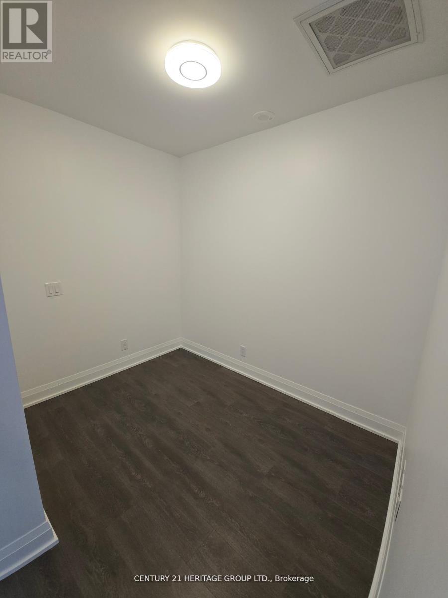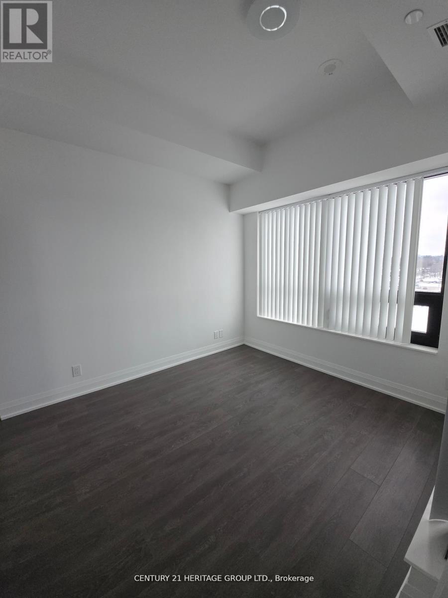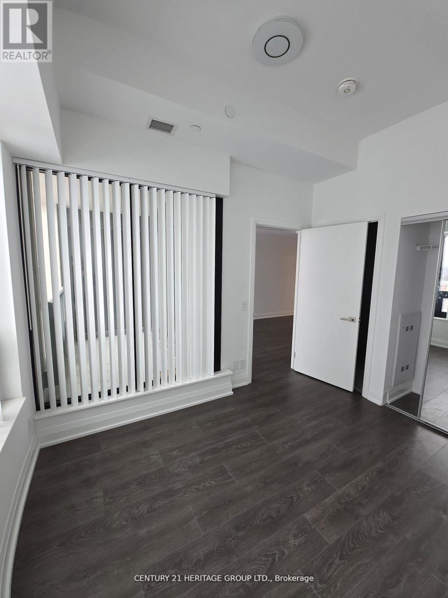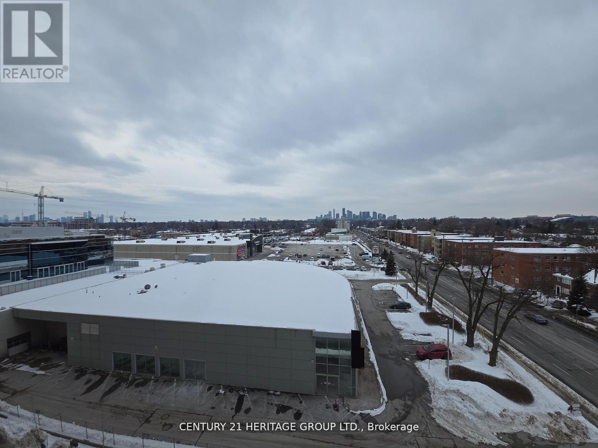619 - 33 Frederick Todd Way Toronto, Ontario M4G 0C9
$2,350 Monthly
Leaside's Newest Luxury Condo Building. Freshly Painted. Bright And Spacious 700sf 1 Bed Plus Den unit with 2 full bath and a Walk-Out To Balcony. This sophisticated unit boasts 9 and 9ft+ceilings, expansive floor-to-ceiling windows, and wood flooring throughout. Modern kitchen features premium European appliances with a brand new Induction range and sleek stone countertops. Versatile den provides space for a home office or guest bedroom. Enjoy breathtaking sunsets with panoramic views of the city skyline and glimpse of the lake from this modern retreat Located in a vibrant urban hub with retail shops, restaurants. Hi-Speed Internet included in maintenance. Steps To soon to be opened LRT Line. Fabulous Amenities: 24 Hr Concierge, Indoor Pool, Gym, Outdoor Lounge With Fire Pit & BBQ. Steps To Dvp & Sunnybrook. Tenant responsible for own Hydro and Water, both hot and cold, consumption, Tenant Insurance and Must and $300 key deposit (id:61852)
Property Details
| MLS® Number | C12213315 |
| Property Type | Single Family |
| Community Name | Thorncliffe Park |
| AmenitiesNearBy | Hospital, Park, Public Transit |
| CommunicationType | High Speed Internet |
| CommunityFeatures | Pets Not Allowed |
| Features | Balcony, Carpet Free, In Suite Laundry |
| ViewType | View, City View |
Building
| BathroomTotal | 2 |
| BedroomsAboveGround | 1 |
| BedroomsBelowGround | 1 |
| BedroomsTotal | 2 |
| Age | 0 To 5 Years |
| Amenities | Security/concierge, Exercise Centre, Party Room, Visitor Parking, Storage - Locker |
| Appliances | Oven - Built-in, Range, Dishwasher, Dryer, Stove, Washer, Window Coverings, Refrigerator |
| CoolingType | Central Air Conditioning |
| ExteriorFinish | Brick, Steel |
| FireProtection | Monitored Alarm, Security Guard, Alarm System, Smoke Detectors |
| FlooringType | Hardwood |
| HeatingFuel | Natural Gas |
| HeatingType | Forced Air |
| SizeInterior | 700 - 799 Sqft |
| Type | Apartment |
Parking
| Underground | |
| No Garage |
Land
| Acreage | No |
| LandAmenities | Hospital, Park, Public Transit |
Rooms
| Level | Type | Length | Width | Dimensions |
|---|---|---|---|---|
| Flat | Living Room | 3.43 m | 2.97 m | 3.43 m x 2.97 m |
| Flat | Dining Room | 2.74 m | 1.98 m | 2.74 m x 1.98 m |
| Flat | Kitchen | 5.56 m | 3.2 m | 5.56 m x 3.2 m |
| Flat | Primary Bedroom | 5.56 m | 3.2 m | 5.56 m x 3.2 m |
| Flat | Den | 3.15 m | 2.16 m | 3.15 m x 2.16 m |
Interested?
Contact us for more information
Christopher Ka Wang Yip
Salesperson
7330 Yonge Street #116
Thornhill, Ontario L4J 7Y7
