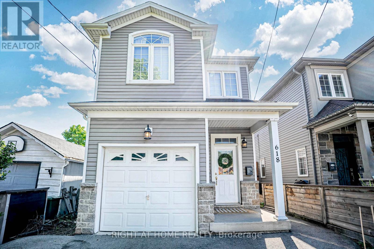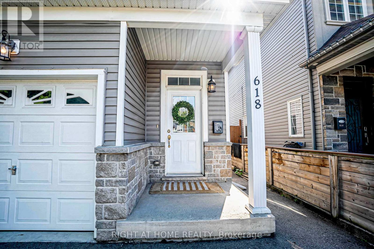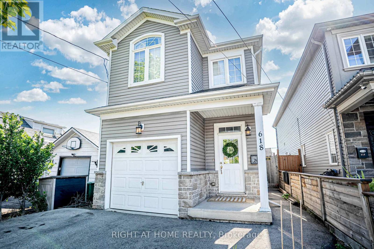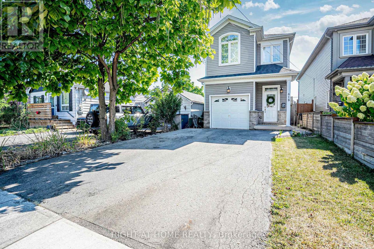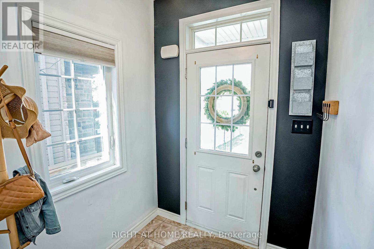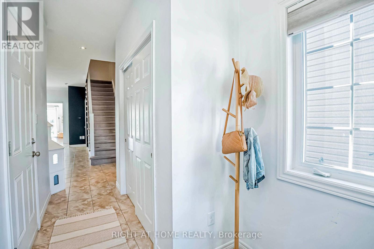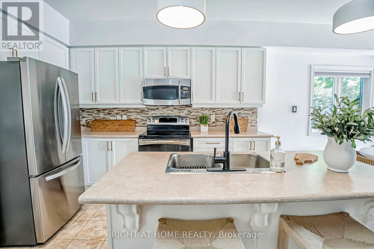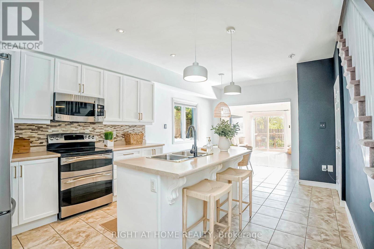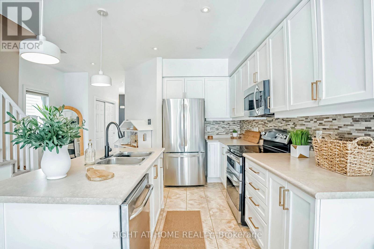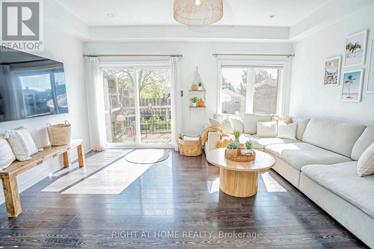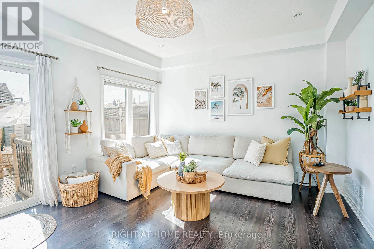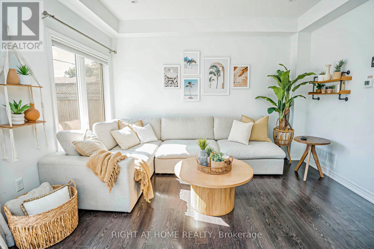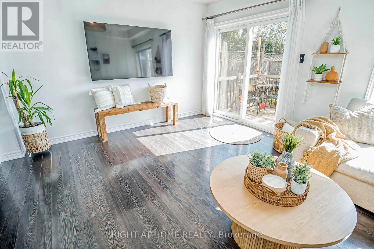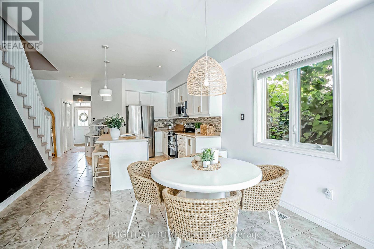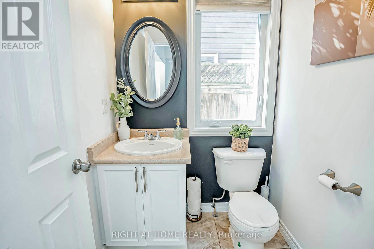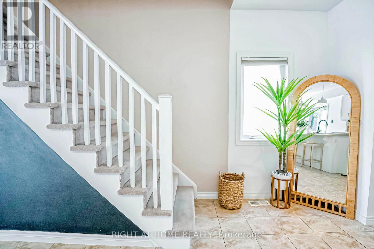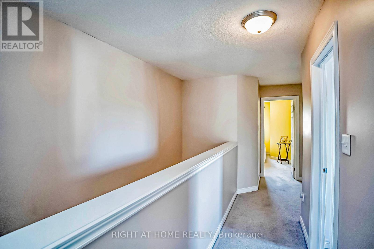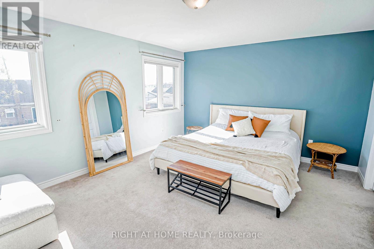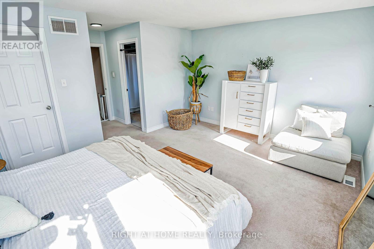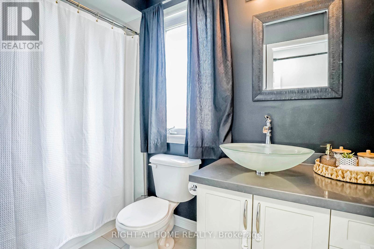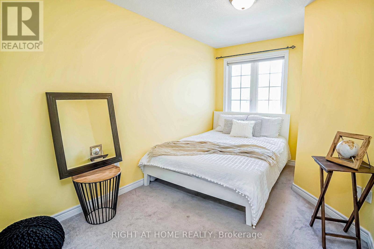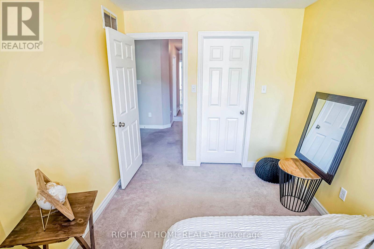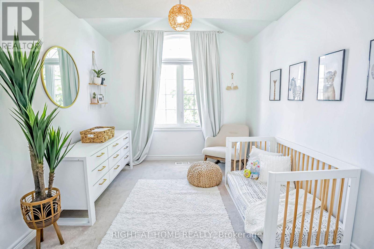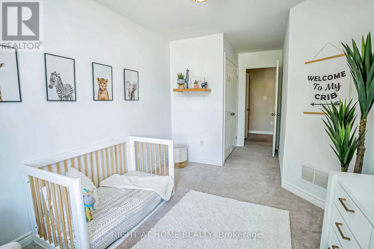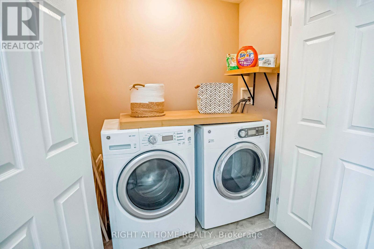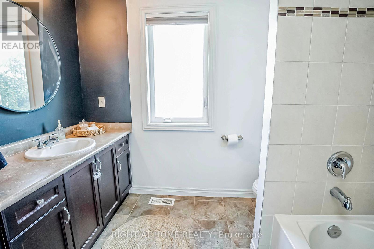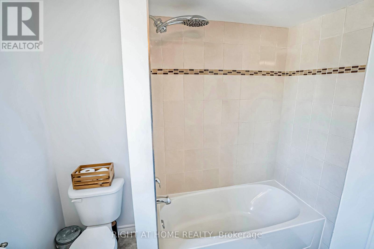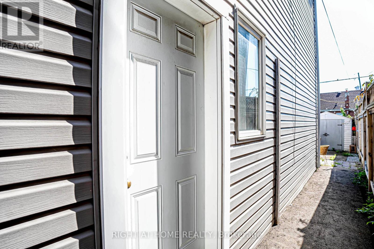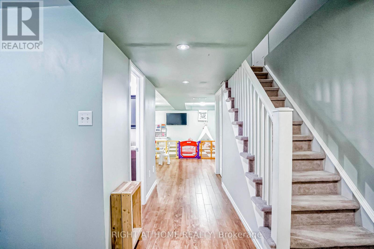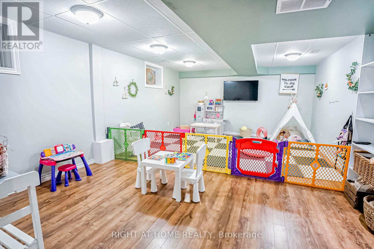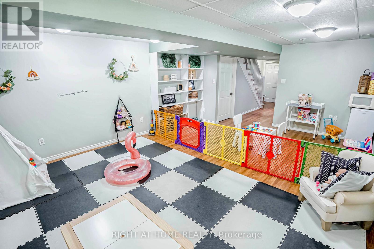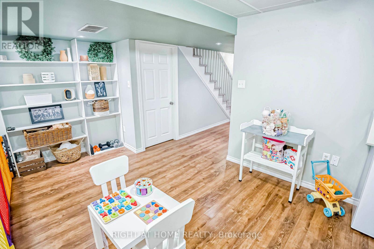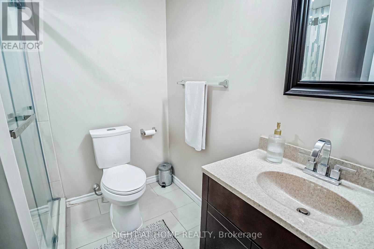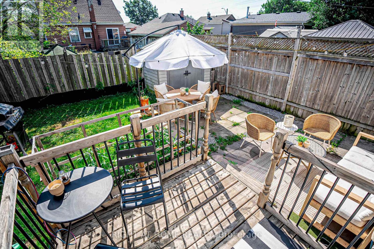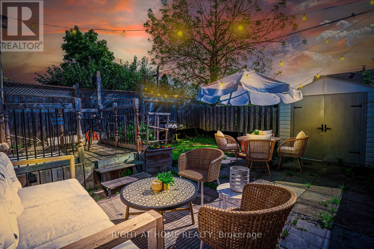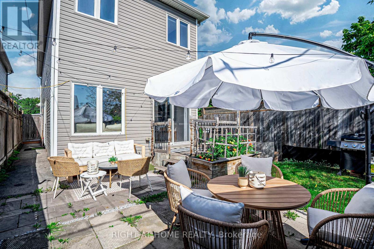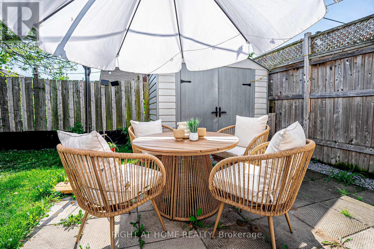618 Knox Avenue Hamilton, Ontario L8H 6K3
$750,000
Beautiful 3-Bedroom, 4-Bath Home on the Hamilton-Burlington Border. Welcome to this spacious and modern home perfectly situated just minutes from Confederation Beach Park, Burlington Beach, Mapleview Centre, CF Lime Ridge Mall, and Joseph Brant Hospital. Featuring an open-concept floor plan ideal for entertaining, this home offers comfort and functionality throughout. The second-floor laundry, walk-in closets in all three bedrooms, and indoor garage access make everyday living a breeze. A separate side entrance leads to a fully finished basement, perfect for an in-law suite or rental opportunity. With its prime location, thoughtful layout, and impressive features, this home truly checks all the boxes. Don't miss the virtual tour to see more! (id:61852)
Property Details
| MLS® Number | X12517486 |
| Property Type | Single Family |
| Neigbourhood | Parkview West |
| Community Name | Parkview |
| EquipmentType | Air Conditioner, Water Heater |
| ParkingSpaceTotal | 5 |
| RentalEquipmentType | Air Conditioner, Water Heater |
| Structure | Deck, Shed |
Building
| BathroomTotal | 4 |
| BedroomsAboveGround | 3 |
| BedroomsTotal | 3 |
| Age | 6 To 15 Years |
| Appliances | Central Vacuum |
| BasementDevelopment | Finished |
| BasementFeatures | Separate Entrance |
| BasementType | N/a (finished), N/a |
| CeilingType | Suspended Ceiling |
| ConstructionStyleAttachment | Detached |
| CoolingType | Central Air Conditioning |
| ExteriorFinish | Stone, Vinyl Siding |
| FlooringType | Hardwood |
| FoundationType | Poured Concrete |
| HalfBathTotal | 1 |
| HeatingFuel | Natural Gas |
| HeatingType | Forced Air |
| StoriesTotal | 2 |
| SizeInterior | 1500 - 2000 Sqft |
| Type | House |
| UtilityWater | Municipal Water |
Parking
| Attached Garage | |
| Garage |
Land
| Acreage | No |
| Sewer | Sanitary Sewer |
| SizeDepth | 105 Ft |
| SizeFrontage | 25 Ft |
| SizeIrregular | 25 X 105 Ft |
| SizeTotalText | 25 X 105 Ft |
Rooms
| Level | Type | Length | Width | Dimensions |
|---|---|---|---|---|
| Second Level | Primary Bedroom | 4.8 m | 4.8 m | 4.8 m x 4.8 m |
| Second Level | Bedroom 2 | 3.91 m | 2.82 m | 3.91 m x 2.82 m |
| Second Level | Bedroom 3 | 3.94 m | 2.57 m | 3.94 m x 2.57 m |
| Ground Level | Kitchen | 3.78 m | 3.58 m | 3.78 m x 3.58 m |
| Ground Level | Dining Room | 3.78 m | 3.4 m | 3.78 m x 3.4 m |
| Ground Level | Family Room | 4.8 m | 3.94 m | 4.8 m x 3.94 m |
| Ground Level | Bathroom | 1.44 m | 1.55 m | 1.44 m x 1.55 m |
https://www.realtor.ca/real-estate/29075760/618-knox-avenue-hamilton-parkview-parkview
Interested?
Contact us for more information
Gloria Coelho
Salesperson
480 Eglinton Ave West #30, 106498
Mississauga, Ontario L5R 0G2
