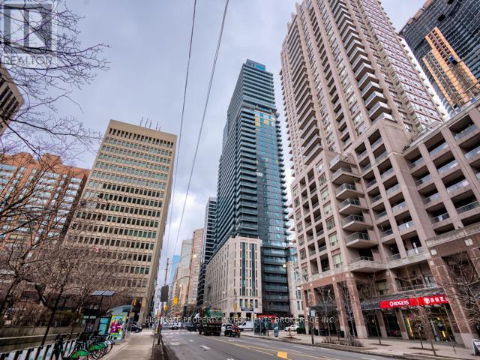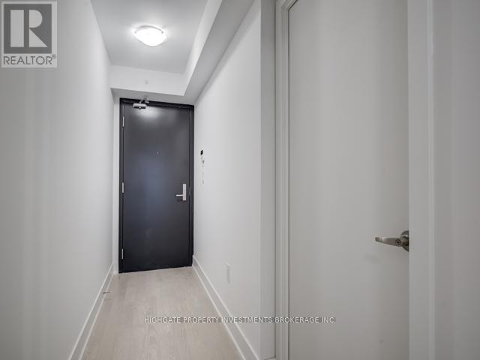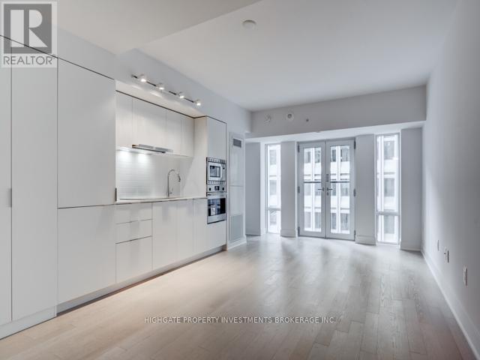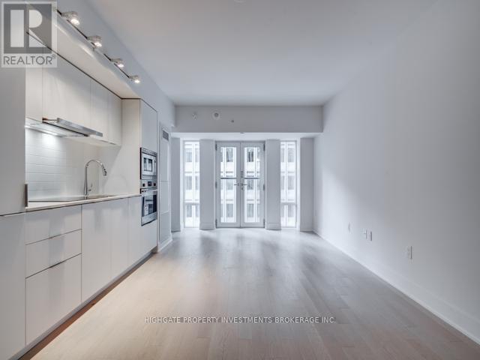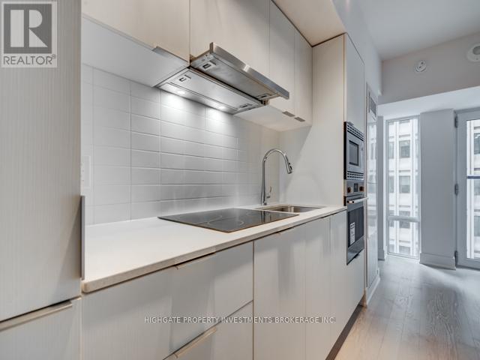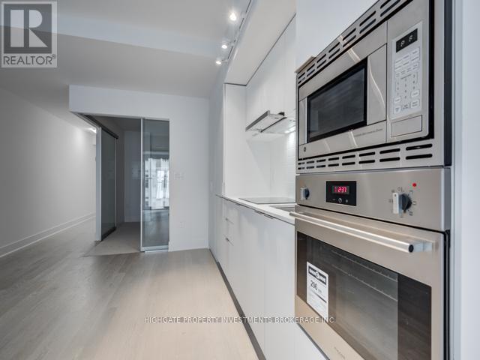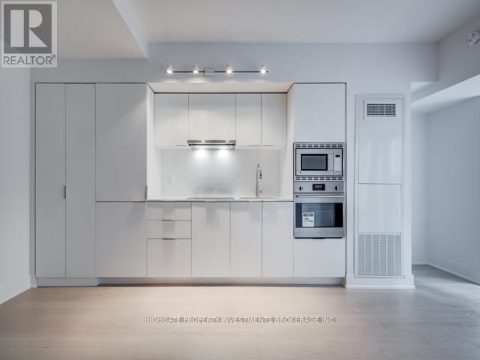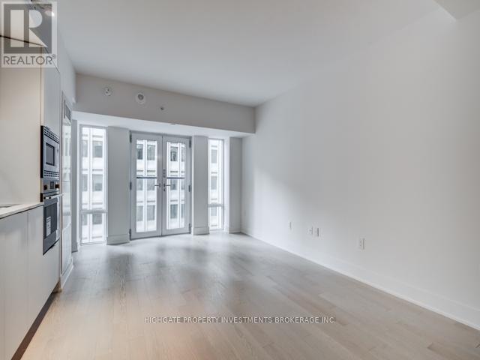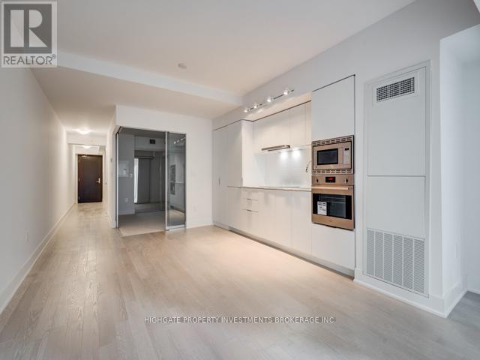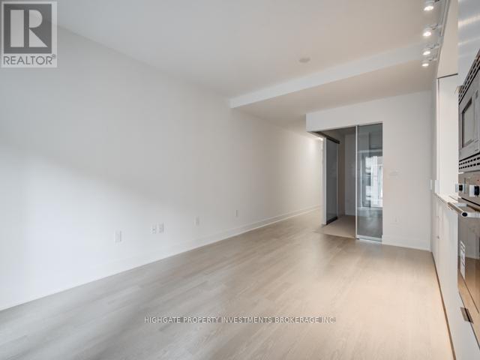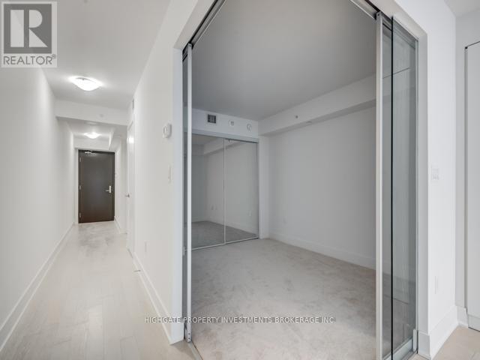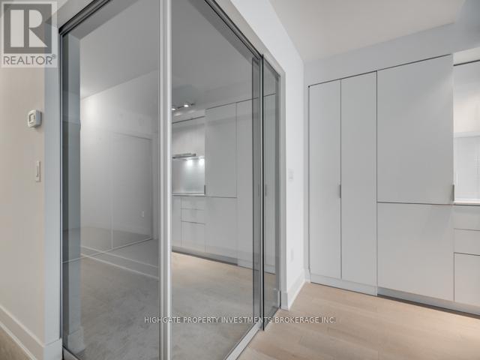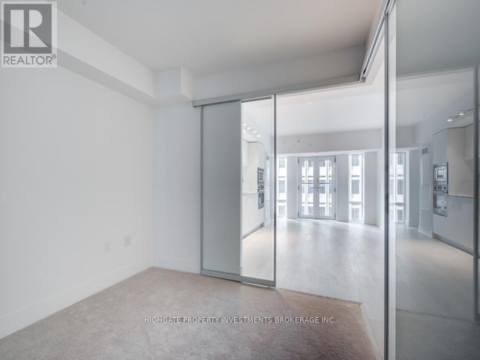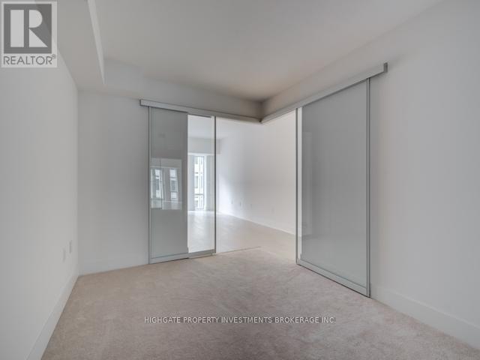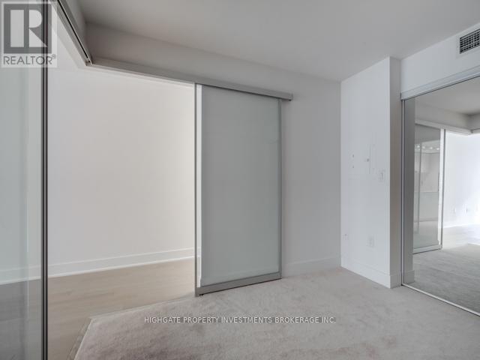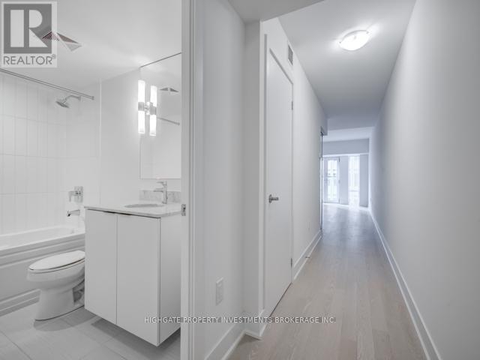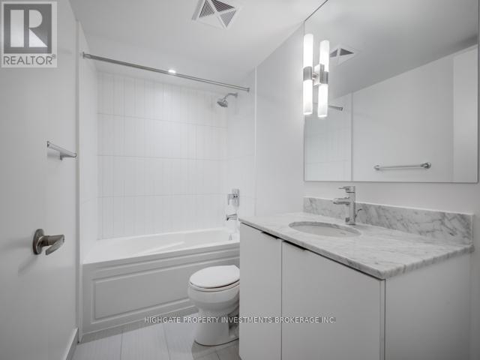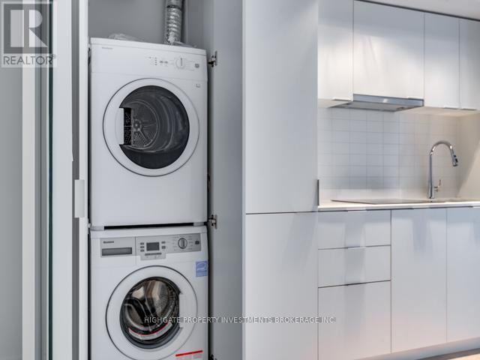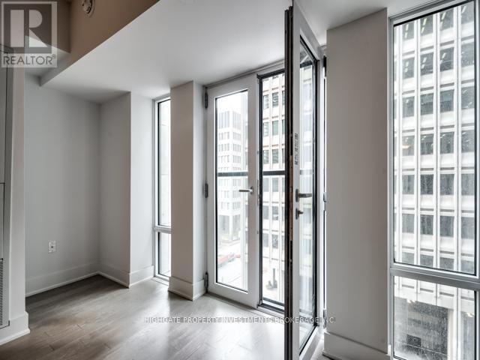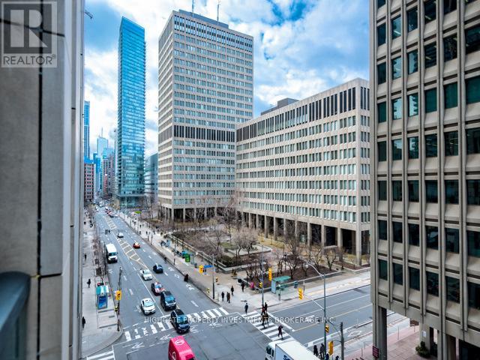618 - 955 Bay Street Toronto, Ontario M5S 2A2
1 Bedroom
1 Bathroom
500 - 599 sqft
Central Air Conditioning
Forced Air
$2,100 Monthly
Stunning 1 Bed, 1 Bath Premium & Modern Finishes. Open Concept. Beautiful Colour Scheme W/ Elegant Design. Master W/ Dbl Mirrored Closet, Soft Plush Hardwood & Glass Doors. Modern Kitchen W/ B/I Fridge & Dw, Backsplash, Track Lighting & Ample Cabinetry. W/R W/ Large Vanity, Full-Sized Bath & Storage Space. Living W/ W/O To Balcony, Nook - Perfect For Desks & Computer, Hardwood. Premium Location! (id:61852)
Property Details
| MLS® Number | C12464414 |
| Property Type | Single Family |
| Neigbourhood | University—Rosedale |
| Community Name | Bay Street Corridor |
| CommunityFeatures | Pets Not Allowed |
| Features | Balcony |
Building
| BathroomTotal | 1 |
| BedroomsAboveGround | 1 |
| BedroomsTotal | 1 |
| Amenities | Security/concierge, Exercise Centre, Recreation Centre, Visitor Parking |
| Appliances | Dishwasher, Dryer, Microwave, Stove, Washer, Refrigerator |
| BasementType | None |
| CoolingType | Central Air Conditioning |
| ExteriorFinish | Concrete |
| FlooringType | Hardwood |
| HeatingFuel | Natural Gas |
| HeatingType | Forced Air |
| SizeInterior | 500 - 599 Sqft |
| Type | Apartment |
Parking
| Underground | |
| Garage |
Land
| Acreage | No |
Rooms
| Level | Type | Length | Width | Dimensions |
|---|---|---|---|---|
| Main Level | Foyer | 2.3 m | 1.2 m | 2.3 m x 1.2 m |
| Main Level | Primary Bedroom | 3.4 m | 2.9 m | 3.4 m x 2.9 m |
| Main Level | Kitchen | 5.6 m | 4 m | 5.6 m x 4 m |
| Main Level | Living Room | 5.6 m | 4 m | 5.6 m x 4 m |
| Main Level | Dining Room | 5.6 m | 4 m | 5.6 m x 4 m |
Interested?
Contact us for more information
Justin Maloney
Broker
Highgate Property Investments Brokerage Inc.
51 Jevlan Drive Unit 6a
Vaughan, Ontario L4L 8C2
51 Jevlan Drive Unit 6a
Vaughan, Ontario L4L 8C2
