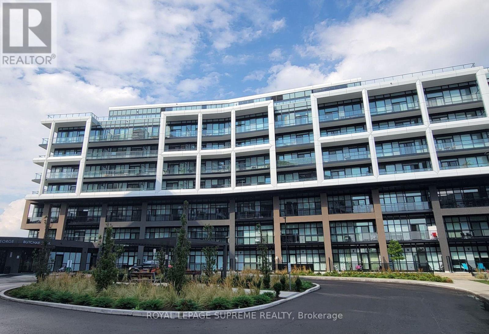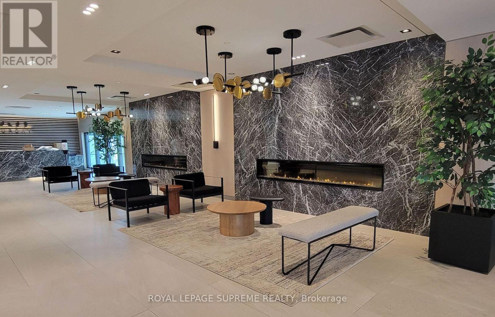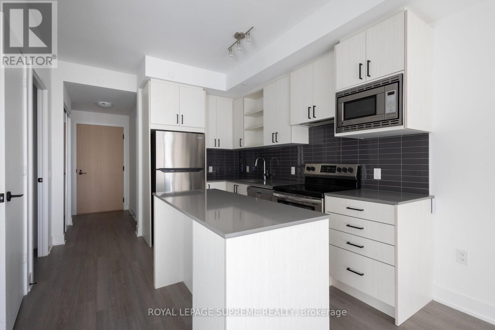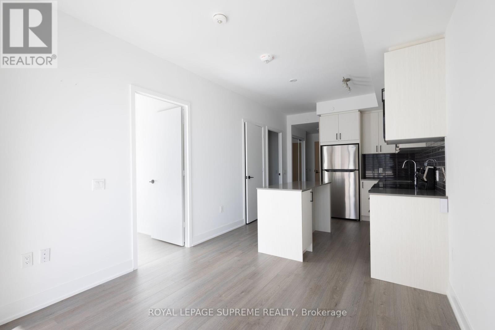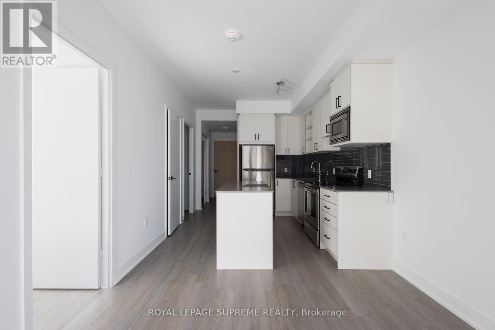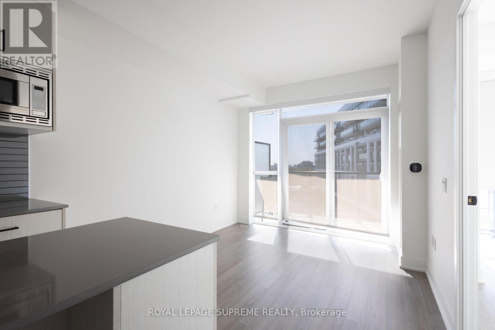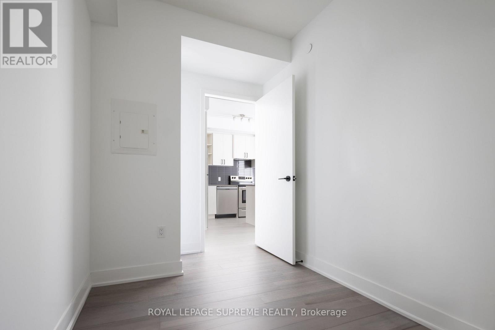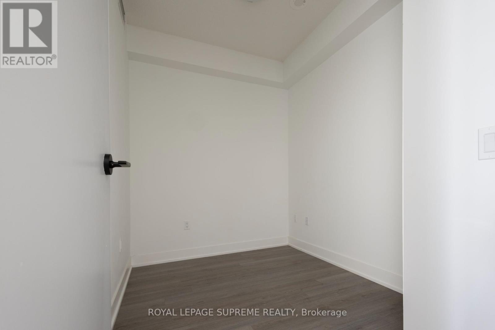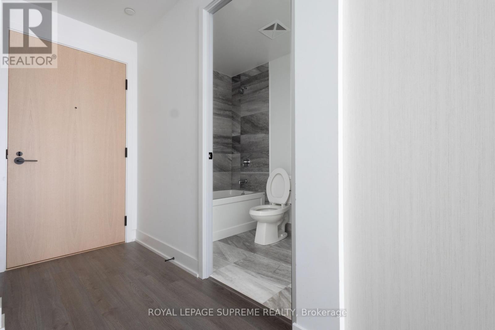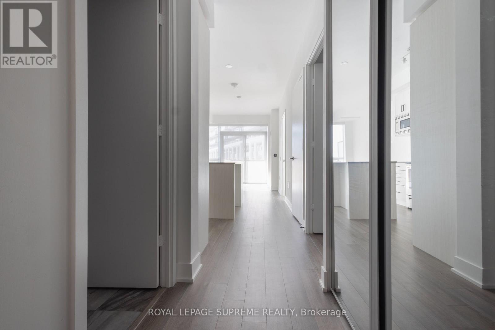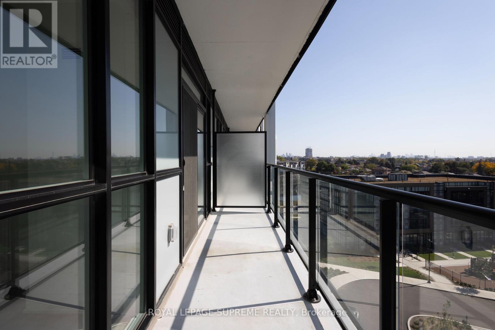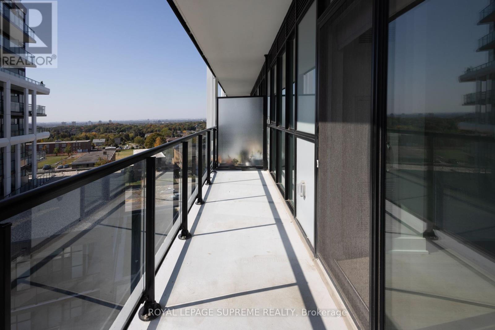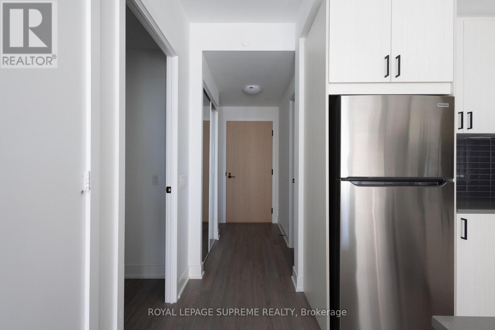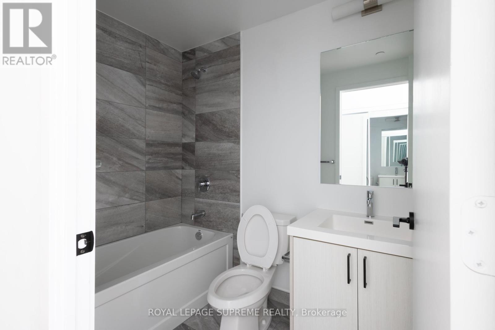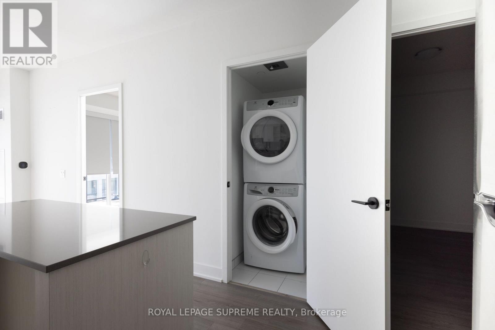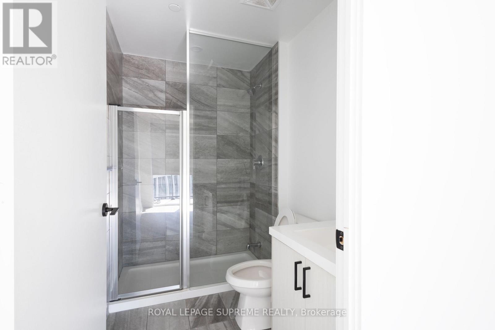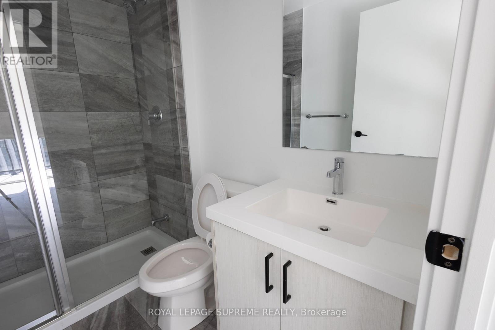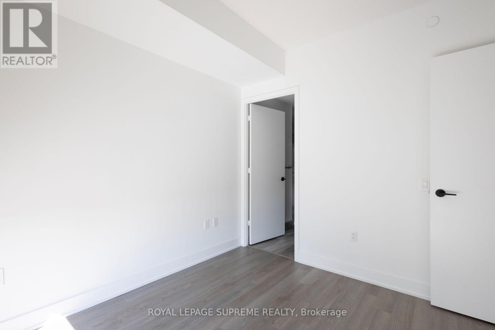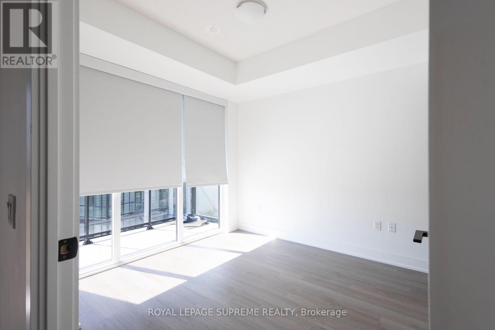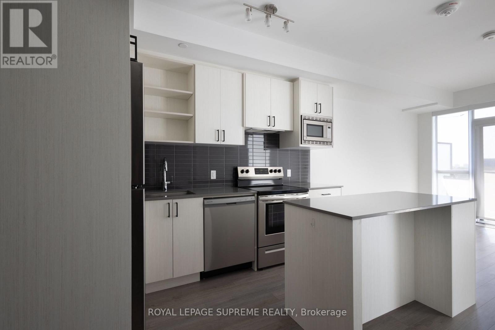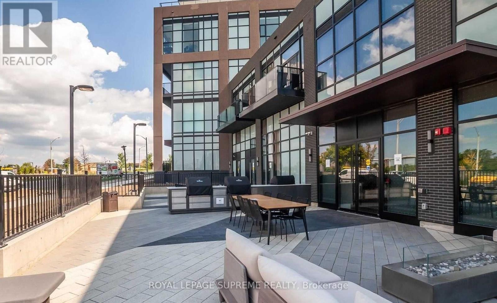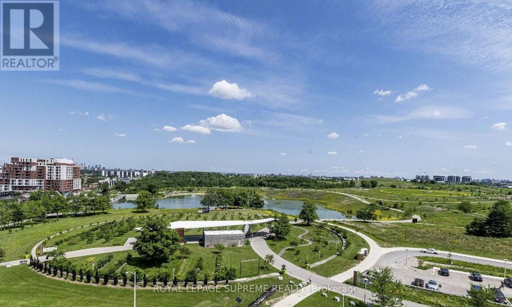618 - 60 George Butchart Drive Toronto, Ontario M3K 0E1
$2,390 Monthly
Welcome to this beautifully maintained 1 bedroom + den condo offering a spacious layout, stylish finishes, and thoughtful inclusions throughout. Located in one of North York's most desirable communities, this unit is ideal for professionals, couples, or anyone seeking comfort and convenience. Clean laminate floors throughout, stainless steel kitchen appliances and great centre island. Features Include: Open-concept living and dining area with abundant natural light Functional den-perfect for a home office, reading nook, or guest space Electric Blinds in the Primary Bedroom Plus All blinds throughout the unit are included ?? Location Highlights: Steps to TTC and parks Easy access to major highways and transit hubs This condo offers a turnkey opportunity in a vibrant urban setting. With flexible space and elegant touches, its ready to welcome you home. Amenities include Concierge, Fitness center, party room, Dining room, games room, Children zone, Lounge area, pet wash, Outdoor patio/BBQ, & Visitor parking. Photos from before current tenant. All offers with full rental application, full credit report and personal references. (id:61852)
Property Details
| MLS® Number | W12417344 |
| Property Type | Single Family |
| Neigbourhood | Downsview |
| Community Name | Downsview-Roding-CFB |
| AmenitiesNearBy | Hospital, Park, Place Of Worship, Public Transit, Schools |
| CommunityFeatures | Pet Restrictions, Community Centre |
| Features | Balcony, Carpet Free, In Suite Laundry |
| ParkingSpaceTotal | 1 |
Building
| BathroomTotal | 2 |
| BedroomsAboveGround | 1 |
| BedroomsBelowGround | 1 |
| BedroomsTotal | 2 |
| Age | 0 To 5 Years |
| Amenities | Exercise Centre, Party Room, Visitor Parking, Separate Heating Controls, Storage - Locker, Security/concierge |
| Appliances | Dishwasher, Dryer, Microwave, Hood Fan, Stove, Washer, Refrigerator |
| CoolingType | Central Air Conditioning |
| ExteriorFinish | Concrete |
| FireProtection | Smoke Detectors |
| FlooringType | Laminate |
| FoundationType | Concrete |
| HeatingFuel | Natural Gas |
| HeatingType | Forced Air |
| SizeInterior | 600 - 699 Sqft |
| Type | Apartment |
Parking
| Underground | |
| Garage |
Land
| Acreage | No |
| LandAmenities | Hospital, Park, Place Of Worship, Public Transit, Schools |
Rooms
| Level | Type | Length | Width | Dimensions |
|---|---|---|---|---|
| Main Level | Kitchen | 3.33 m | 3.05 m | 3.33 m x 3.05 m |
| Main Level | Living Room | 3.26 m | 3.06 m | 3.26 m x 3.06 m |
| Main Level | Primary Bedroom | 3.09 m | 3.09 m | 3.09 m x 3.09 m |
| Main Level | Den | 2.14 m | 3.1 m | 2.14 m x 3.1 m |
Interested?
Contact us for more information
Christopher Worth
Broker
110 Weston Rd
Toronto, Ontario M6N 0A6
Brittanie Brum
Salesperson
110 Weston Rd
Toronto, Ontario M6N 0A6
