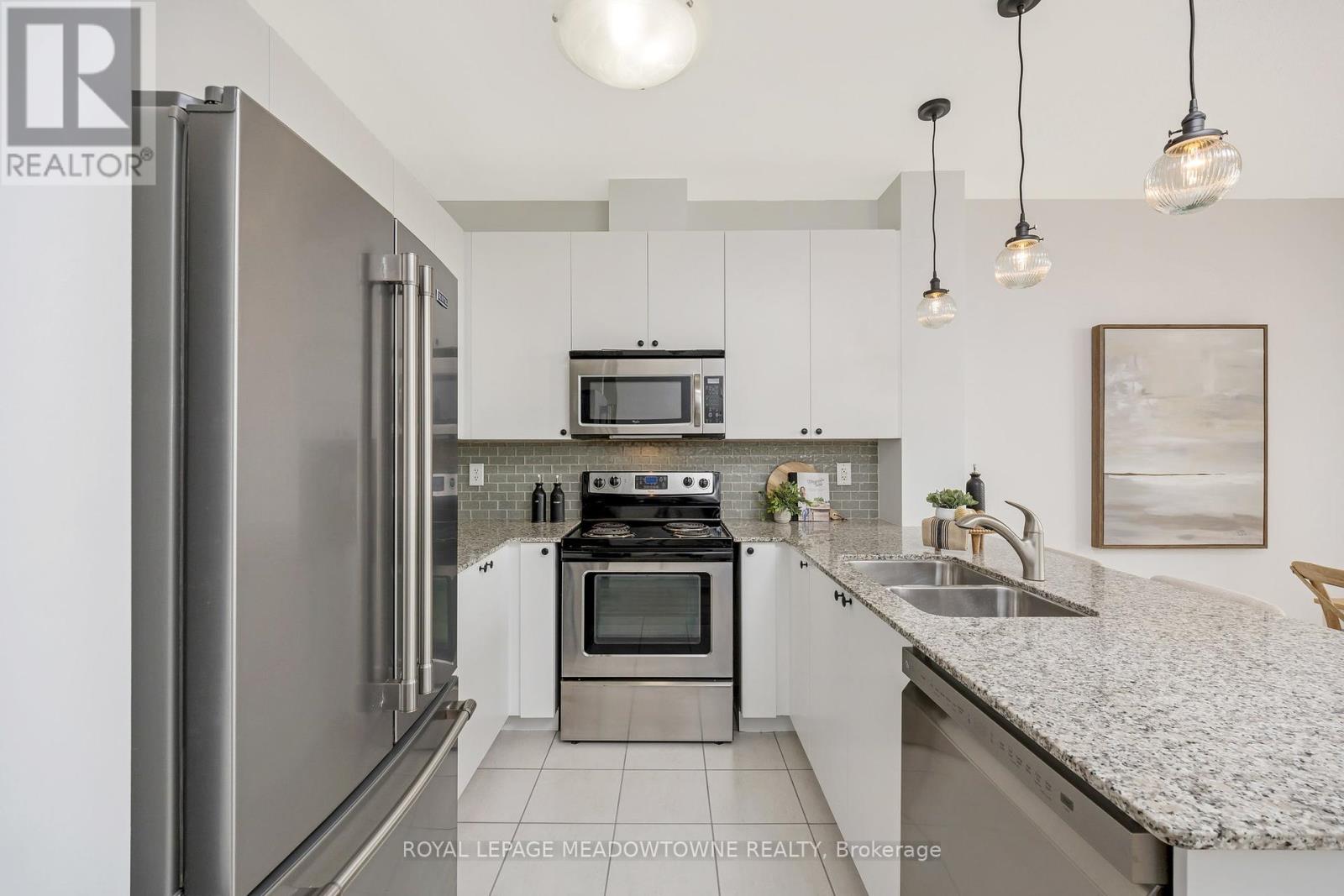618 - 383 Main Street E Milton, Ontario L9T 8K8
$719,900Maintenance, Common Area Maintenance, Insurance, Water, Parking
$460.23 Monthly
Maintenance, Common Area Maintenance, Insurance, Water, Parking
$460.23 MonthlyStunning top floor, 995 sq. ft. 2 bedroom plus den corner unit with south west exposure providing views of downtown and the escarpment. New flooring and freshly painted throughout. Timeless and fresh white kitchen with S/S appliances, breakfast bar, granite and backsplash. Primary bedroom offers full ensuite and walk in closet. The 2nd bedroom has a fabulous escarpment view and 2nd full bath offers a walk in shower. The den adds the possibility of an office, additional storage or even a nursery. The building is well maintained with ample visitor parking and has energy efficiencies creating low utility costs and very favourable condo fees. It is located in downtown Milton, close to all amenities. Parking spots are available to rent at a very reasonable price if a 2nd spot is required. (id:61852)
Property Details
| MLS® Number | W12136975 |
| Property Type | Single Family |
| Community Name | 1035 - OM Old Milton |
| AmenitiesNearBy | Hospital, Park, Place Of Worship, Public Transit |
| CommunityFeatures | Pet Restrictions |
| EquipmentType | Water Heater - Gas |
| Features | Balcony, Carpet Free |
| ParkingSpaceTotal | 1 |
| RentalEquipmentType | Water Heater - Gas |
| ViewType | Mountain View |
Building
| BathroomTotal | 2 |
| BedroomsAboveGround | 2 |
| BedroomsBelowGround | 1 |
| BedroomsTotal | 3 |
| Age | 11 To 15 Years |
| Amenities | Exercise Centre, Recreation Centre, Party Room, Visitor Parking, Storage - Locker |
| Appliances | Garage Door Opener Remote(s), Water Heater, Dishwasher, Microwave, Stove, Window Coverings, Refrigerator |
| CoolingType | Central Air Conditioning |
| ExteriorFinish | Brick |
| HeatingType | Heat Pump |
| SizeInterior | 900 - 999 Sqft |
| Type | Apartment |
Parking
| Underground | |
| Garage |
Land
| Acreage | No |
| LandAmenities | Hospital, Park, Place Of Worship, Public Transit |
Rooms
| Level | Type | Length | Width | Dimensions |
|---|---|---|---|---|
| Main Level | Living Room | 2.92 m | 5.87 m | 2.92 m x 5.87 m |
| Main Level | Dining Room | 2.92 m | 5.87 m | 2.92 m x 5.87 m |
| Main Level | Kitchen | 2.59 m | 2.49 m | 2.59 m x 2.49 m |
| Main Level | Primary Bedroom | 4.04 m | 3 m | 4.04 m x 3 m |
| Main Level | Bedroom 2 | 2.95 m | 2.44 m | 2.95 m x 2.44 m |
| Main Level | Den | 2.44 m | 2.18 m | 2.44 m x 2.18 m |
Interested?
Contact us for more information
Kim Scott
Salesperson
475 Main Street East
Milton, Ontario L9T 1R1














































