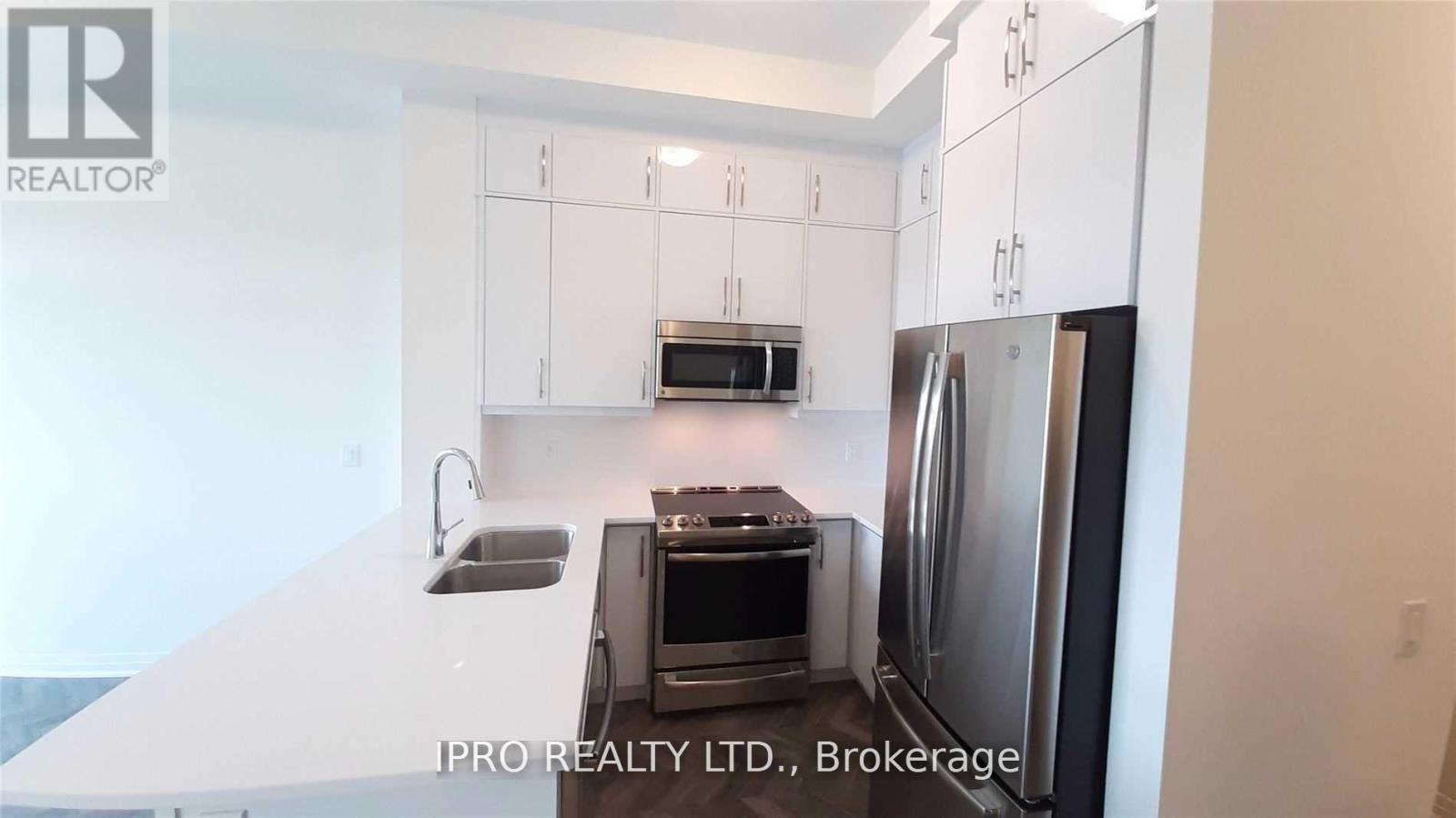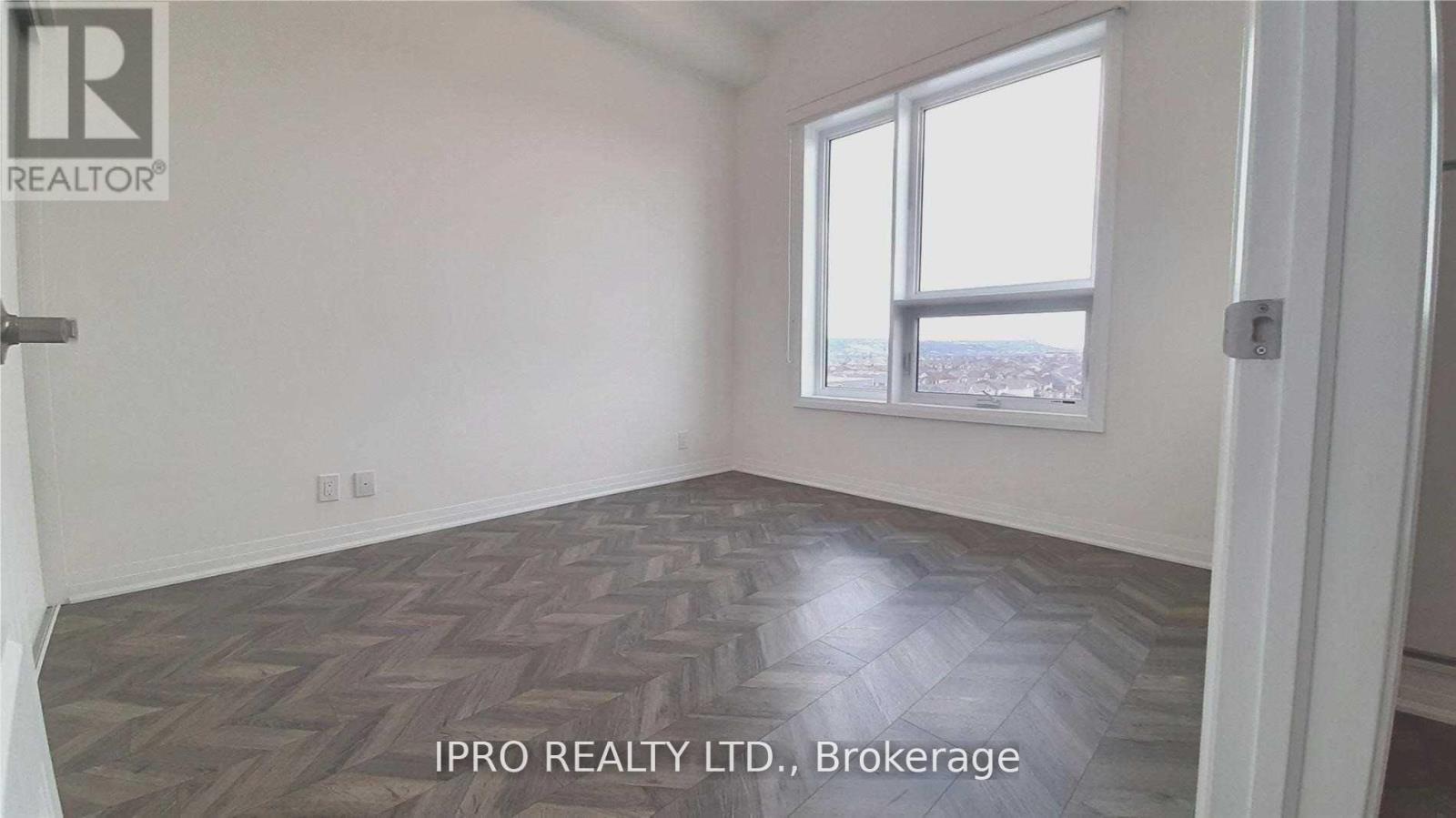618 - 1105 Leger Way Milton, Ontario L9E 1K7
$2,100 Monthly
**Penthouse (Top Floor) Condo** Stunning Views Of Pond & Escarpment. 10' Ceilings. 1 Bdr + Den. Approx 595 Sqft + 43 Sqft Balcony. Laminate Floors Throughout. Modern & Sleek Kitchen With Extended Cabinetry For Extra Storage, Quartz Counter & Backsplash, Breakfast Bar & High-End Brand New Stainless Steel Appliances. Spacious Bedroom With Double Closet. Ideal Den For An Office Space. 4Pc Main Bath. Ensuite Laundry. (id:61852)
Property Details
| MLS® Number | W12182888 |
| Property Type | Single Family |
| Community Name | 1032 - FO Ford |
| AmenitiesNearBy | Hospital, Park, Public Transit, Schools |
| CommunityFeatures | Pets Not Allowed |
| Features | Balcony |
| ParkingSpaceTotal | 1 |
| ViewType | View |
Building
| BathroomTotal | 1 |
| BedroomsAboveGround | 1 |
| BedroomsBelowGround | 1 |
| BedroomsTotal | 2 |
| Age | 0 To 5 Years |
| Amenities | Party Room, Visitor Parking, Storage - Locker |
| Appliances | Blinds, Dishwasher, Dryer, Microwave, Stove, Washer, Refrigerator |
| CoolingType | Central Air Conditioning |
| ExteriorFinish | Brick, Concrete |
| FlooringType | Laminate, Ceramic |
| HeatingFuel | Natural Gas |
| HeatingType | Forced Air |
| SizeInterior | 500 - 599 Sqft |
| Type | Apartment |
Parking
| Underground | |
| Garage |
Land
| Acreage | No |
| LandAmenities | Hospital, Park, Public Transit, Schools |
| SurfaceWater | Lake/pond |
Rooms
| Level | Type | Length | Width | Dimensions |
|---|---|---|---|---|
| Main Level | Living Room | 3.33 m | 4.09 m | 3.33 m x 4.09 m |
| Main Level | Dining Room | 3.33 m | 4.09 m | 3.33 m x 4.09 m |
| Main Level | Kitchen | 2.26 m | 2.44 m | 2.26 m x 2.44 m |
| Main Level | Primary Bedroom | 3.05 m | 3.3 m | 3.05 m x 3.3 m |
| Main Level | Den | 2.69 m | 1.85 m | 2.69 m x 1.85 m |
| Main Level | Laundry Room | 1.52 m | 1 m | 1.52 m x 1 m |
https://www.realtor.ca/real-estate/28387725/618-1105-leger-way-milton-fo-ford-1032-fo-ford
Interested?
Contact us for more information
Hani Azam
Broker
3079b Dundas St West
Toronto, Ontario M6P 1Z9













