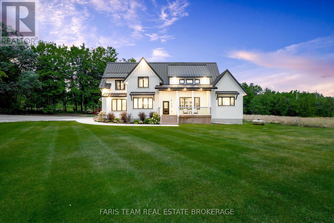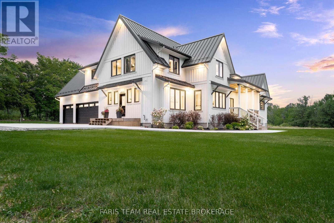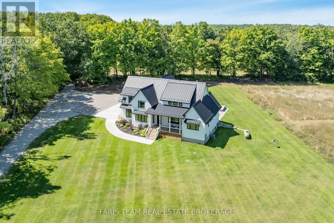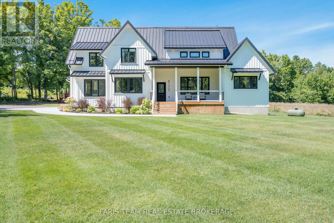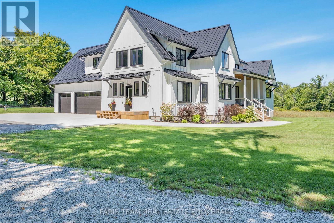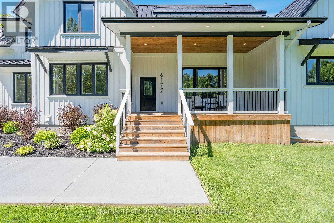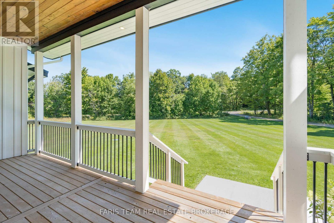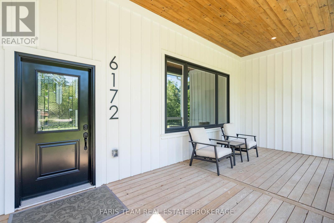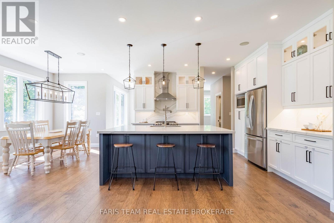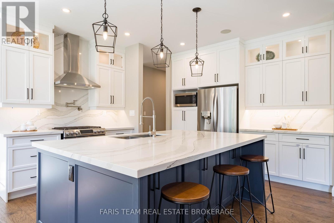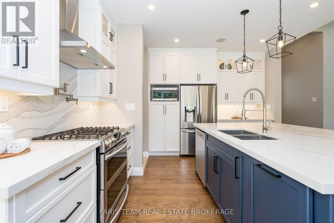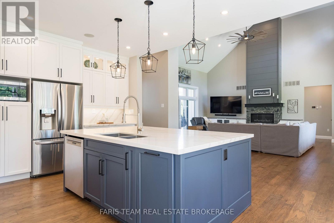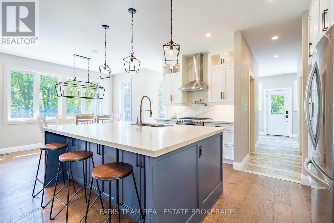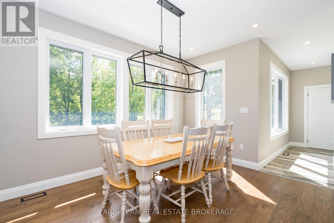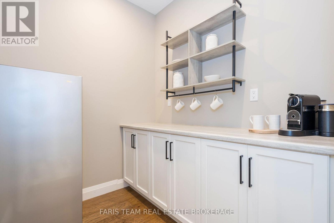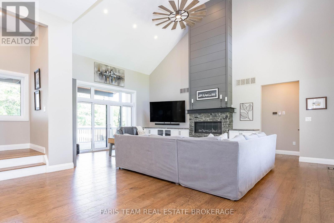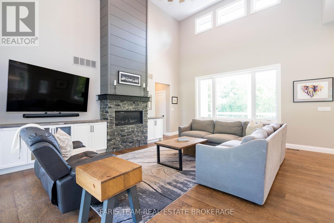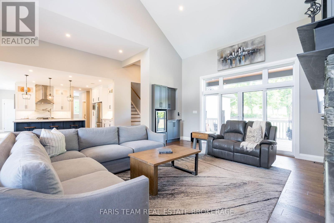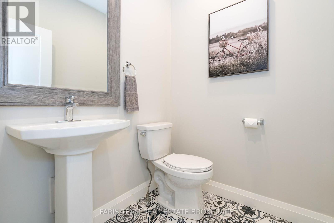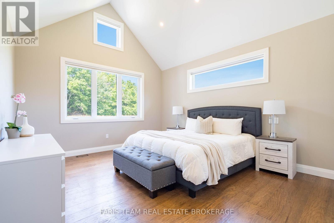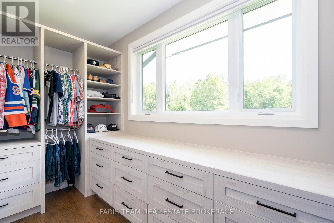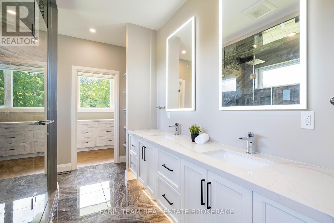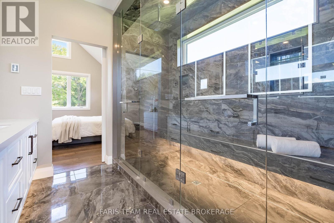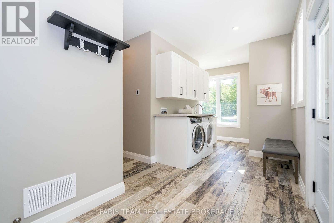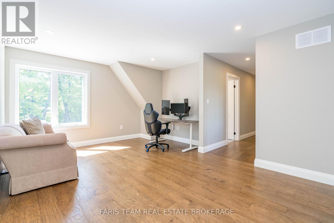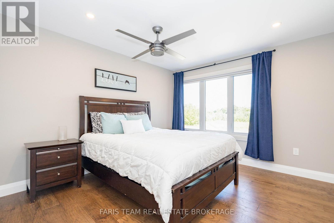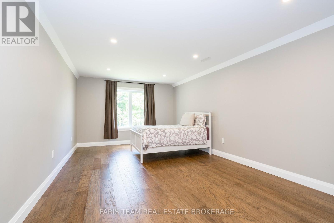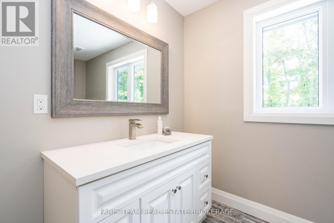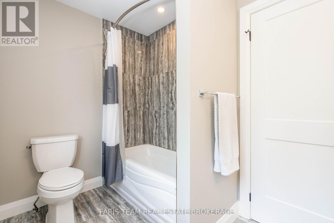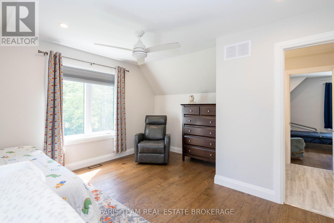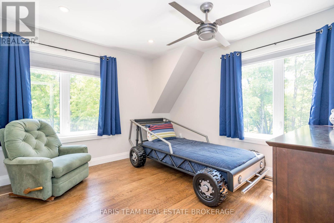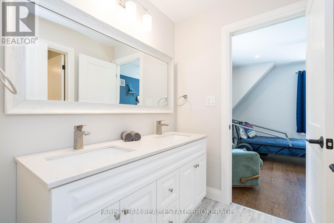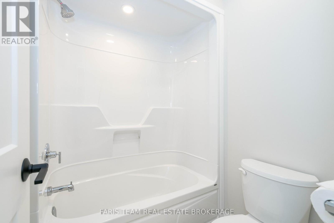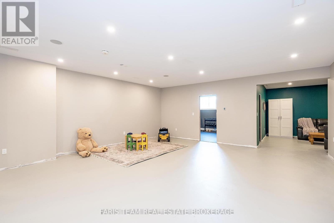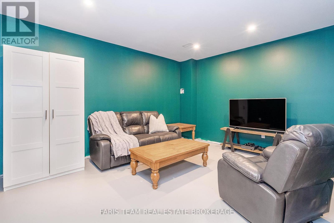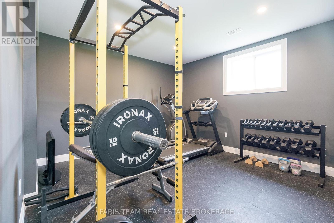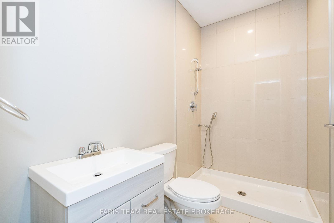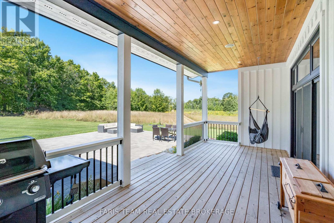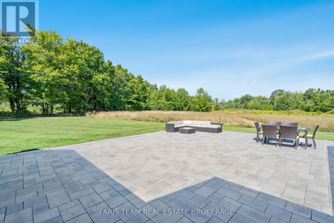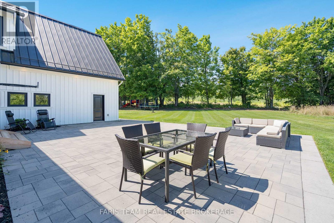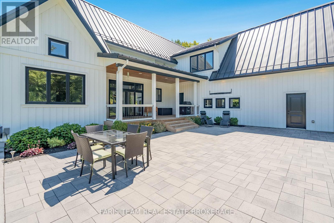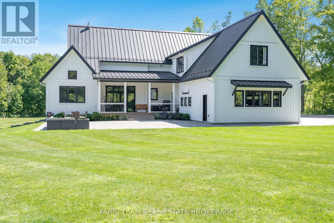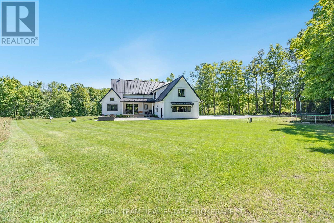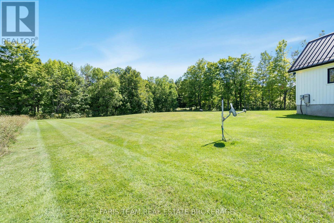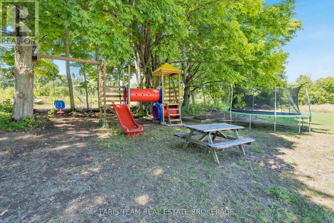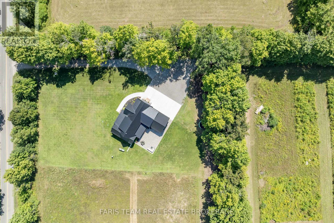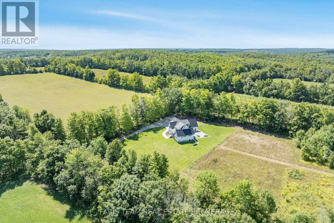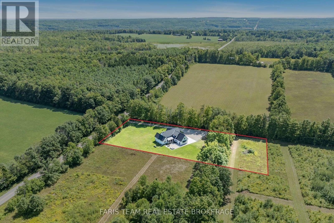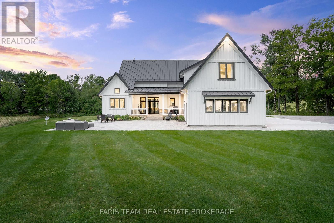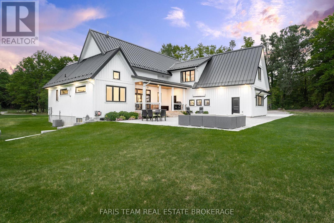6172 Line 5 N Oro-Medonte, Ontario L0K 2A0
$1,739,000
Top 5 Reasons You Will Love This Home: 1) Discover this stunning custom-built country home set on just over 2 private acres 2) Radiant and airy living room featuring a soaring cathedral ceiling, a striking fireplace, and expansive windows with sliding doors that open to a covered porch and backyard patio 3) Luxurious primary suite complete with a walk-in closet with custom cabinetry and a spa-like 5-piece ensuite boasting a one-of-a-kind 9' shower with multiple shower heads 4) Enjoy the gourmet kitchen with a gas stove, a walk-in pantry, and a large island that seamlessly connects to the living room, perfect for gatherings 5) Beautifully landscaped grounds with a manicured lawn, well-kept lush greenery, and vibrant by the inground sprinkler system. 3,299 above grade sq.ft. plus a finished basement. (id:61852)
Property Details
| MLS® Number | S12360885 |
| Property Type | Single Family |
| Community Name | Rural Oro-Medonte |
| CommunityFeatures | School Bus |
| Features | Sump Pump |
| ParkingSpaceTotal | 17 |
| Structure | Deck |
Building
| BathroomTotal | 4 |
| BedroomsAboveGround | 5 |
| BedroomsTotal | 5 |
| Age | 0 To 5 Years |
| Amenities | Fireplace(s) |
| Appliances | Dishwasher, Dryer, Garage Door Opener, Microwave, Stove, Water Heater, Washer, Window Coverings, Refrigerator |
| BasementDevelopment | Partially Finished |
| BasementType | Full (partially Finished) |
| ConstructionStyleAttachment | Detached |
| CoolingType | Central Air Conditioning |
| ExteriorFinish | Wood |
| FireplacePresent | Yes |
| FireplaceTotal | 1 |
| FlooringType | Hardwood |
| FoundationType | Concrete |
| HalfBathTotal | 1 |
| HeatingFuel | Propane |
| HeatingType | Forced Air |
| StoriesTotal | 2 |
| SizeInterior | 3000 - 3500 Sqft |
| Type | House |
| UtilityPower | Generator |
| UtilityWater | Drilled Well |
Parking
| Attached Garage | |
| Garage |
Land
| Acreage | Yes |
| Sewer | Septic System |
| SizeIrregular | 200 X 438 Acre |
| SizeTotalText | 200 X 438 Acre|2 - 4.99 Acres |
| ZoningDescription | A/ru |
Rooms
| Level | Type | Length | Width | Dimensions |
|---|---|---|---|---|
| Second Level | Family Room | 5.2 m | 3.95 m | 5.2 m x 3.95 m |
| Second Level | Bedroom | 6.22 m | 3.66 m | 6.22 m x 3.66 m |
| Second Level | Bedroom | 4.45 m | 4.02 m | 4.45 m x 4.02 m |
| Second Level | Bedroom | 3.44 m | 3.33 m | 3.44 m x 3.33 m |
| Second Level | Bedroom | 3.71 m | 3.64 m | 3.71 m x 3.64 m |
| Lower Level | Den | 4.59 m | 4.08 m | 4.59 m x 4.08 m |
| Lower Level | Other | 4.83 m | 3.94 m | 4.83 m x 3.94 m |
| Lower Level | Recreational, Games Room | 11.42 m | 8.33 m | 11.42 m x 8.33 m |
| Main Level | Kitchen | 7.01 m | 3.98 m | 7.01 m x 3.98 m |
| Main Level | Living Room | 7.3 m | 6.59 m | 7.3 m x 6.59 m |
| Main Level | Primary Bedroom | 5.78 m | 4.02 m | 5.78 m x 4.02 m |
| Main Level | Laundry Room | 6.31 m | 2.33 m | 6.31 m x 2.33 m |
https://www.realtor.ca/real-estate/28769588/6172-line-5-n-oro-medonte-rural-oro-medonte
Interested?
Contact us for more information
Mark Faris
Broker
443 Bayview Drive
Barrie, Ontario L4N 8Y2
Ryan Lesperance
Salesperson
531 King St
Midland, Ontario L4R 3N6
