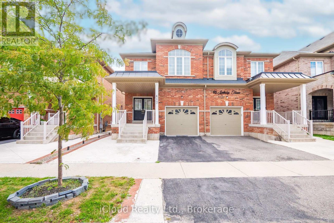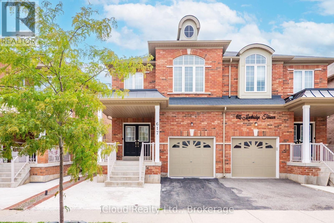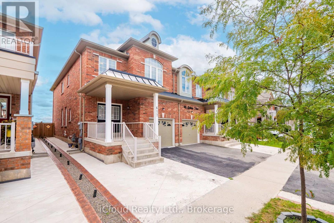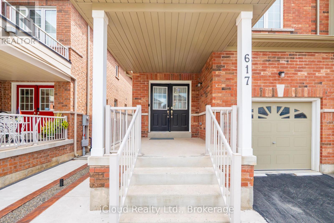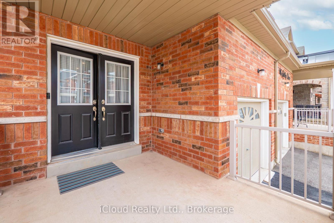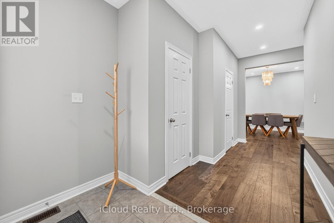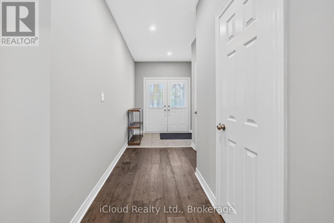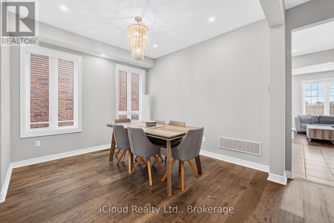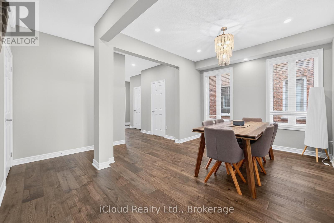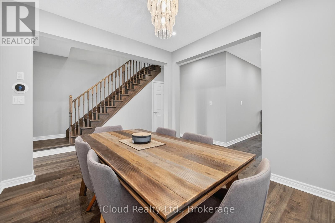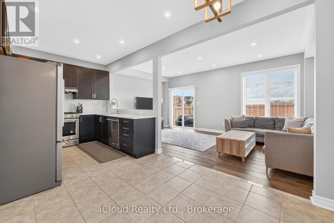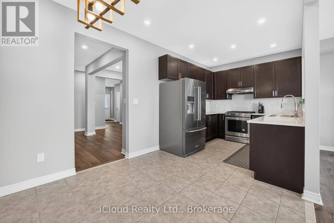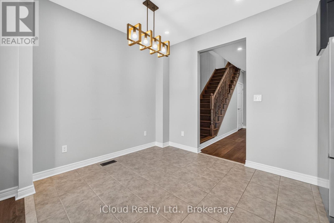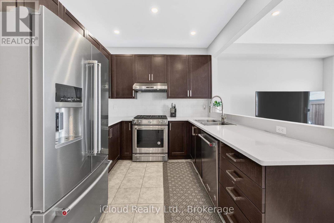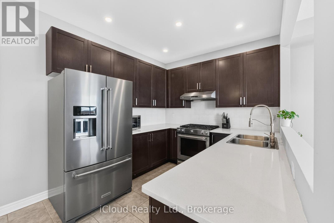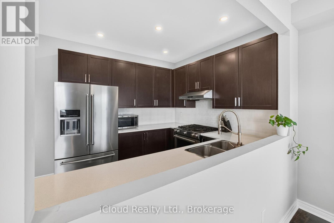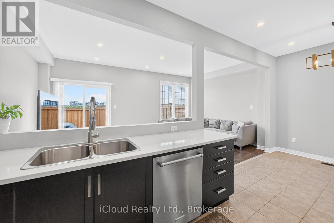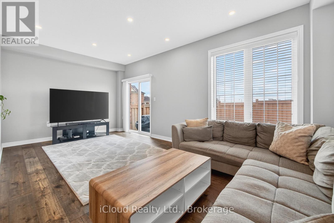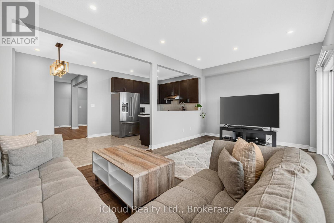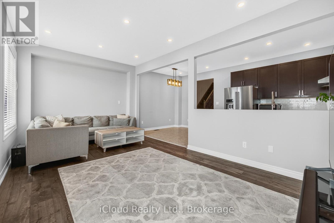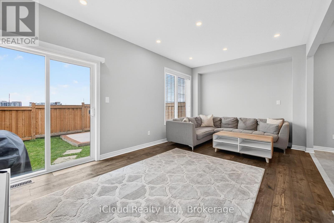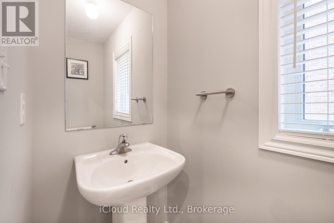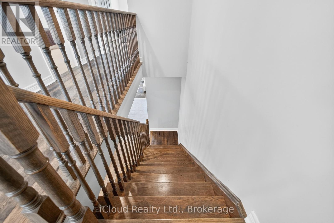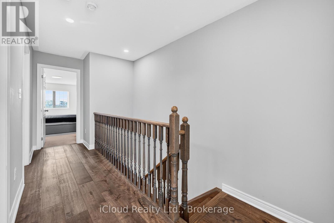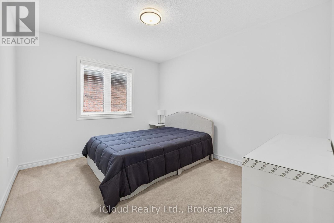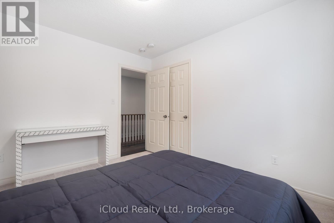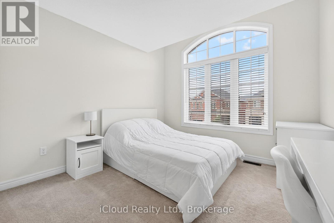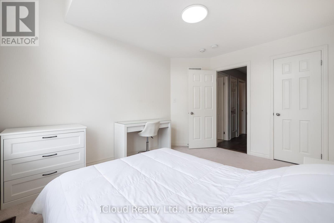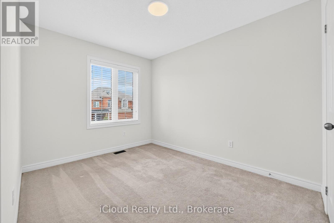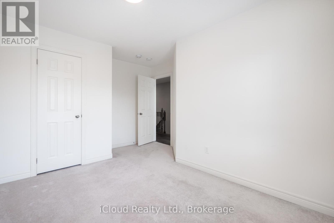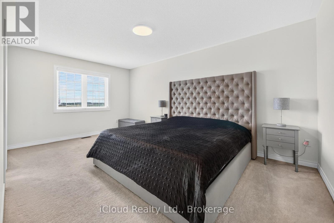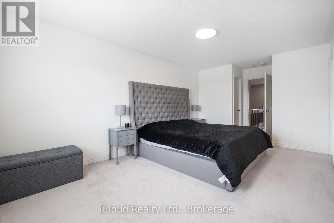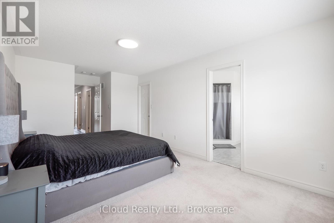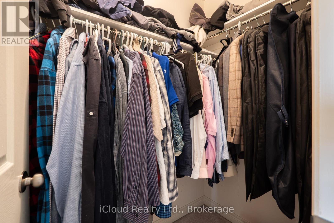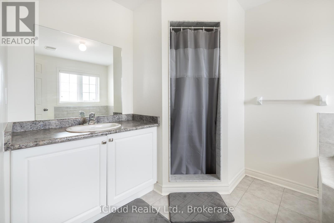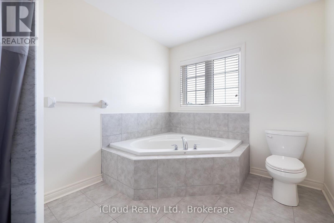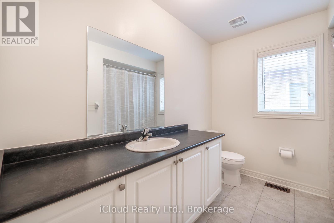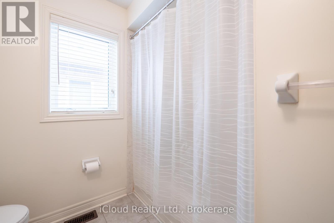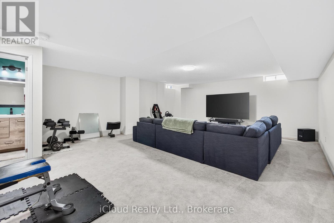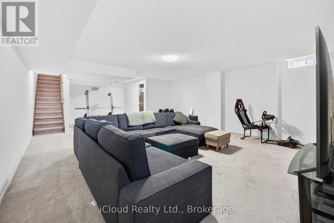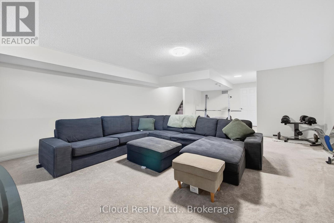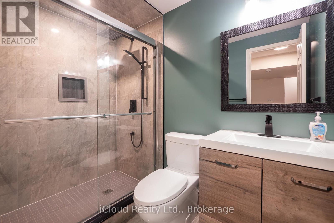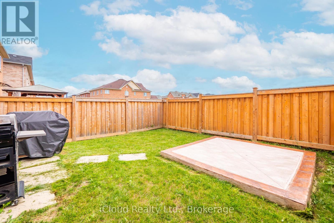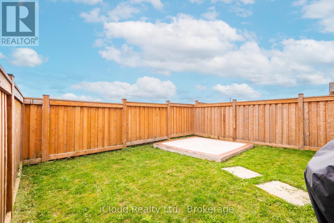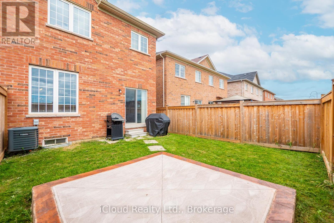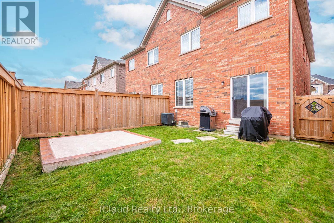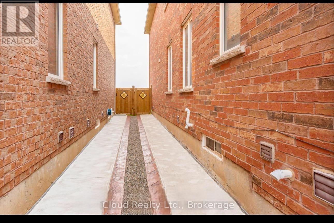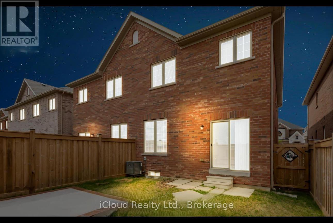617 Mockridge Terrace Milton, Ontario L9T 7V2
$1,045,000
Welcome to 617Mockridge Terr, Milton where style, space and location meet. Over 2600 sq ft of living space. This beautifully upgraded 6-year-old semi-detached home offers everything todays families are looking for a smart layout, high-end finishes and a prime Milton address. With 4 generous bedrooms and 3.5 baths, there is room for everyone to live, work and play in comfort. Step inside to an inviting separate living and dining area, filled with natural light and highlighted by upgraded hardwood floors and soaring ceilings for an airy, elegant feel. The chef-inspired kitchen seamlessly connects to the main living space, making it prefect for family gatherings and effortless entertaining. The finished basement features a massive recreation room and a full 3-piece bathroom with potential to create a legal basement apartment thanks to its private garage entrance, giving you flexibility or rental income possibilities. Parking is simple with two driveway spaces plus a garage spot. Best of all, the location is unbeatable. Walk to the Milton Velodrome, the future Laurier University Milton Campus, parks, schools and every convenience you need. Modern. Functional. Move-in ready. Don't miss your chance to own in one of Milton's most desirable neighborhoods. (id:61852)
Property Details
| MLS® Number | W12492428 |
| Property Type | Single Family |
| Community Name | 1033 - HA Harrison |
| EquipmentType | Water Heater |
| Features | Sump Pump |
| ParkingSpaceTotal | 3 |
| RentalEquipmentType | Water Heater |
Building
| BathroomTotal | 4 |
| BedroomsAboveGround | 4 |
| BedroomsTotal | 4 |
| Appliances | Garage Door Opener, Window Coverings |
| BasementDevelopment | Finished |
| BasementFeatures | Separate Entrance |
| BasementType | N/a (finished), N/a |
| ConstructionStyleAttachment | Semi-detached |
| CoolingType | Central Air Conditioning |
| ExteriorFinish | Brick |
| FireplacePresent | Yes |
| FlooringType | Hardwood, Tile, Carpeted |
| FoundationType | Concrete |
| HalfBathTotal | 1 |
| HeatingFuel | Natural Gas |
| HeatingType | Forced Air |
| StoriesTotal | 2 |
| SizeInterior | 2000 - 2500 Sqft |
| Type | House |
| UtilityWater | Municipal Water |
Parking
| Attached Garage | |
| Garage |
Land
| Acreage | No |
| Sewer | Sanitary Sewer |
| SizeDepth | 98 Ft ,4 In |
| SizeFrontage | 24 Ft ,10 In |
| SizeIrregular | 24.9 X 98.4 Ft |
| SizeTotalText | 24.9 X 98.4 Ft |
Rooms
| Level | Type | Length | Width | Dimensions |
|---|---|---|---|---|
| Second Level | Primary Bedroom | 3.35 m | 5.22 m | 3.35 m x 5.22 m |
| Second Level | Bedroom 2 | 3.08 m | 3.65 m | 3.08 m x 3.65 m |
| Second Level | Bedroom 3 | 2.75 m | 3.65 m | 2.75 m x 3.65 m |
| Second Level | Bedroom 4 | 3.55 m | 3.05 m | 3.55 m x 3.05 m |
| Basement | Recreational, Games Room | 5.58 m | 6.13 m | 5.58 m x 6.13 m |
| Main Level | Dining Room | 3.65 m | 3.35 m | 3.65 m x 3.35 m |
| Main Level | Kitchen | 2.9 m | 2.75 m | 2.9 m x 2.75 m |
| Main Level | Eating Area | 3.05 m | 2.75 m | 3.05 m x 2.75 m |
| Main Level | Living Room | 5.95 m | 3.35 m | 5.95 m x 3.35 m |
Utilities
| Electricity | Installed |
| Sewer | Installed |
Interested?
Contact us for more information
Imran Afreedi
Salesperson
55 Ontario St S Unit A5a
Milton, Ontario L9T 2M3
