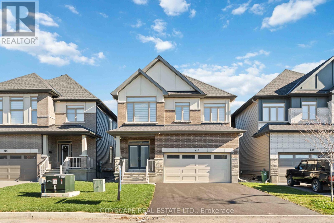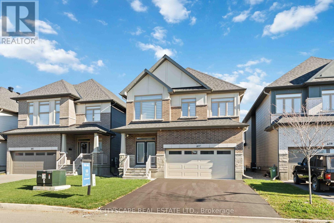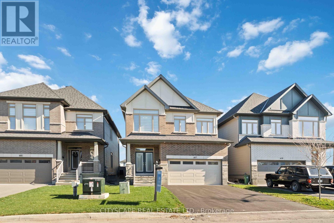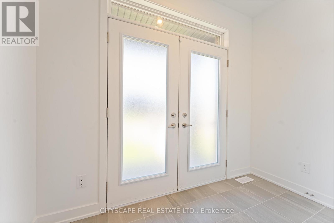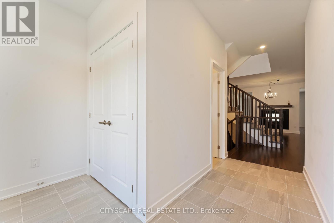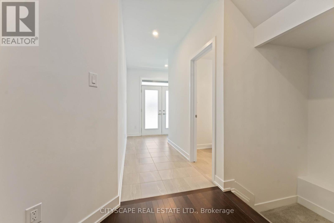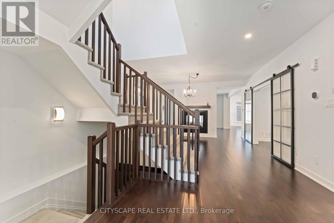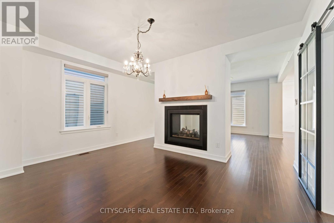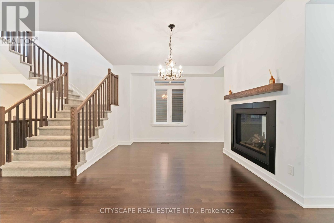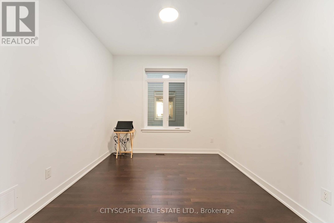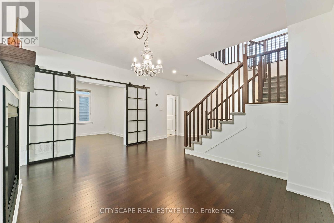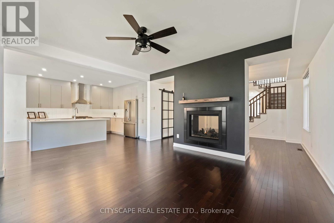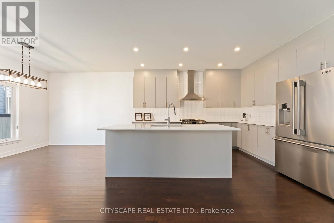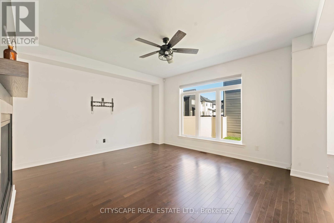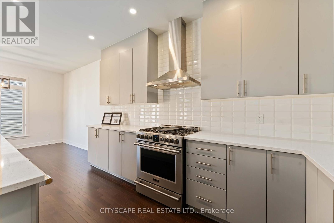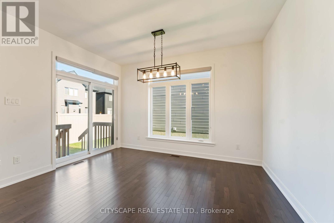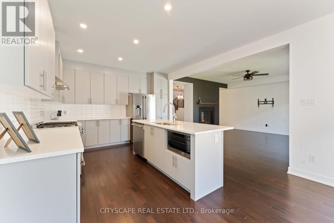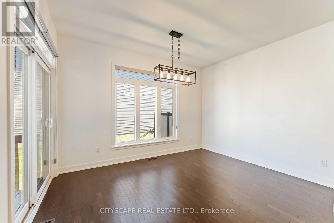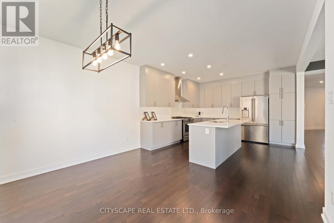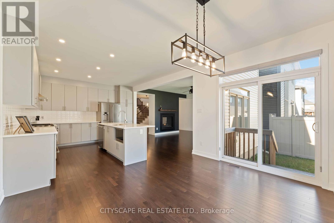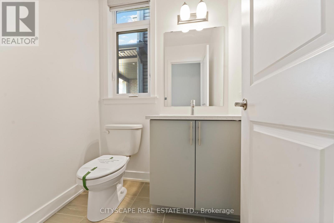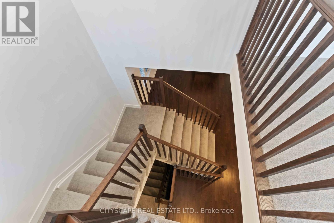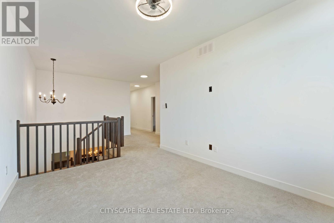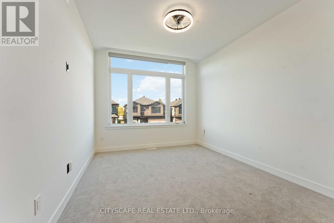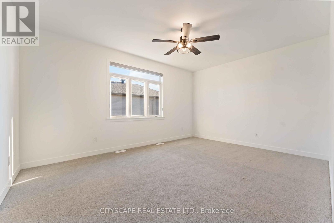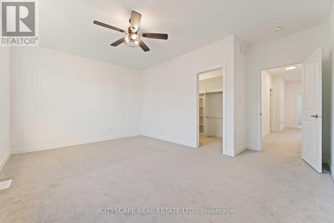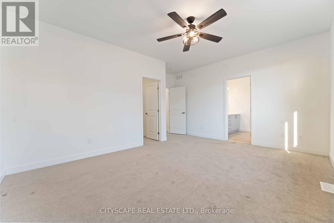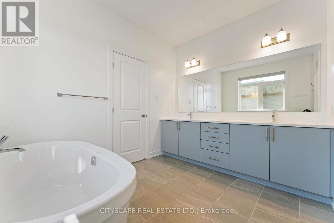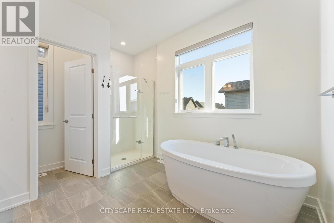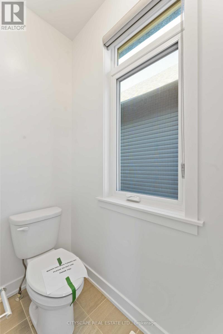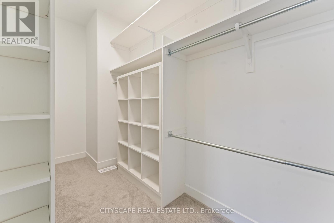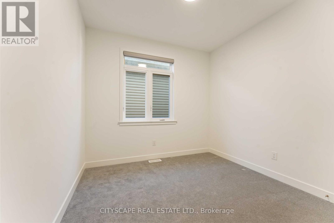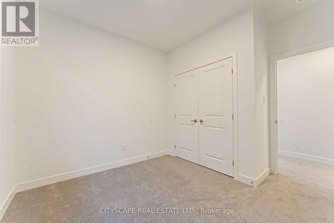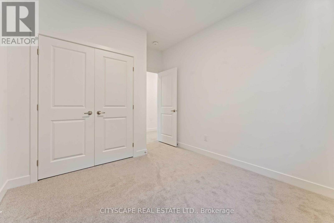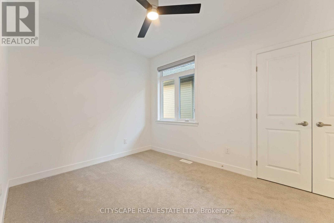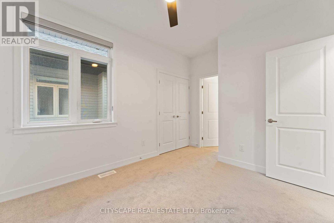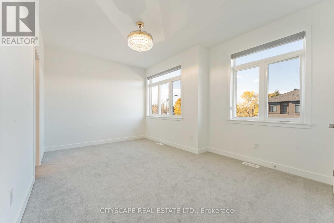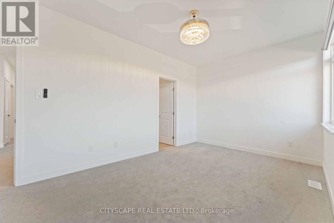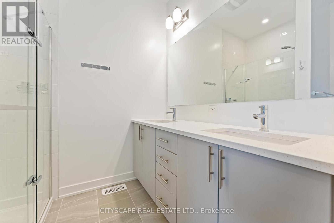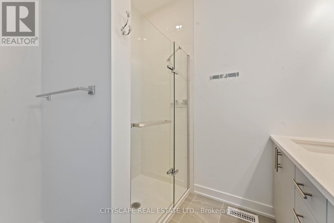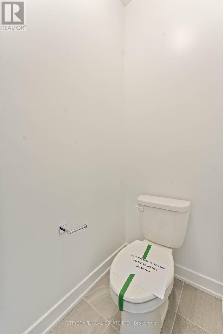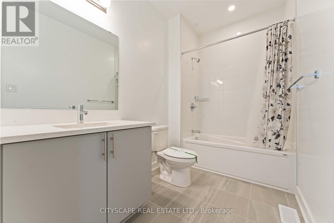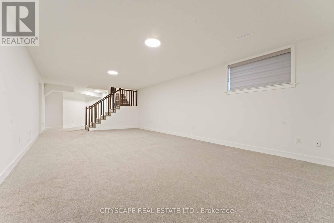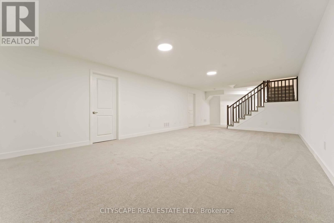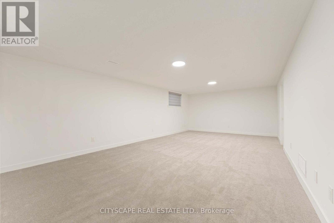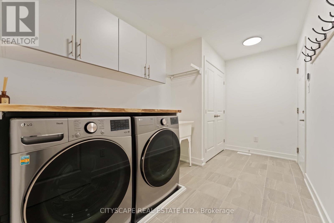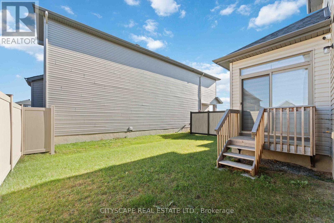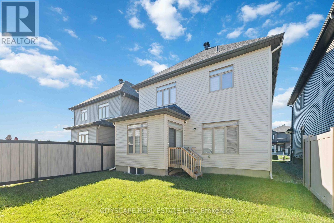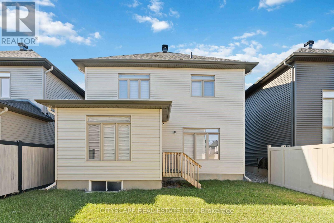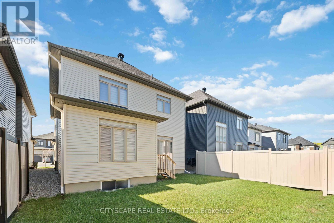617 Kenabeek Terrace Ottawa, Ontario K4M 0B3
$1,169,000
Exclusive Buyer Incentive$4,000 CASH BONUS paid directly to the buyer - yours to spend on any upgrades or personal touches you desire. Elevate your new home exactly the way you want it! Welcome to Riverside South, Step into luxury with this brand-new 4-bedroom + loft home featuring a double car garage and gleaming hardwood floors throughout. Designed for modern living, the private main floor office offers the perfect space to comfortably work from home. Elegant Living Spaces Double-sided gas fireplace seamlessly connects the great room and dining room, creating ambiance for both entertaining and cozy family nights. Spacious kitchen with oversized windows and patio doors flooding the space with natural light. Quartz countertops, large island with breakfast bar, upgraded cabinetry, and stainless canopy hood fan make this kitchen a chef's dream. Upstairs Retreat4 bedrooms + loft provide ample space for the entire family. Primary suite boasts a spa-inspired ensuite with stand-alone tub, ceramic/glass shower, and double vanity. Shared ensuite between bedrooms 2 & 3 plus a full main bathroom for convenience. Lower-Level Lifestyle, Large partially finished basement perfect for game tables, play zones, or family gatherings. Central air conditioning ensures year-round comfort. Smart & Secure - Wall-to-wall carpeting for added warmth. Smart cameras with DVR & monitoring screen plus Logitech doorbell. Home alarm system included for peace of mind. Why This Home Stands Out - Turnkey luxury with modern finishes already included.$4,000 buyer bonus gives you the freedom to customize upgrades to your taste. Smart home security ensures safety and convenience. Prime Riverside South location - a vibrant community perfect for families. (id:61852)
Property Details
| MLS® Number | X12560930 |
| Property Type | Single Family |
| Neigbourhood | Riverside South-Findlay Creek |
| Community Name | 2602 - Riverside South/Gloucester Glen |
| Easement | Sub Division Covenants |
| ParkingSpaceTotal | 4 |
Building
| BathroomTotal | 4 |
| BedroomsAboveGround | 4 |
| BedroomsTotal | 4 |
| Age | 0 To 5 Years |
| Amenities | Fireplace(s) |
| BasementDevelopment | Partially Finished |
| BasementType | Full (partially Finished) |
| ConstructionStyleAttachment | Detached |
| CoolingType | Central Air Conditioning, Air Exchanger |
| ExteriorFinish | Brick, Stone |
| FireplacePresent | Yes |
| FoundationType | Concrete |
| HeatingFuel | Natural Gas |
| HeatingType | Forced Air |
| StoriesTotal | 2 |
| SizeInterior | 2500 - 3000 Sqft |
| Type | House |
| UtilityWater | Municipal Water |
Parking
| Attached Garage | |
| Garage |
Land
| Acreage | No |
| Sewer | Sanitary Sewer |
| SizeDepth | 100 Ft |
| SizeFrontage | 37 Ft |
| SizeIrregular | 37 X 100 Ft ; 0 |
| SizeTotalText | 37 X 100 Ft ; 0 |
| ZoningDescription | R4z |
Rooms
| Level | Type | Length | Width | Dimensions |
|---|---|---|---|---|
| Second Level | Bedroom | 2.81 m | 3.42 m | 2.81 m x 3.42 m |
| Second Level | Bedroom | 2.84 m | 3.04 m | 2.84 m x 3.04 m |
| Second Level | Loft | 3.25 m | 3.98 m | 3.25 m x 3.98 m |
| Second Level | Bathroom | 3.35 m | 3.35 m | 3.35 m x 3.35 m |
| Second Level | Bathroom | 3.65 m | 1.82 m | 3.65 m x 1.82 m |
| Second Level | Bathroom | 2.43 m | 1.65 m | 2.43 m x 1.65 m |
| Second Level | Primary Bedroom | 5.1 m | 3.7 m | 5.1 m x 3.7 m |
| Second Level | Bedroom | 4.67 m | 3.04 m | 4.67 m x 3.04 m |
| Basement | Recreational, Games Room | 4.69 m | 7.97 m | 4.69 m x 7.97 m |
| Main Level | Great Room | 4.64 m | 3.96 m | 4.64 m x 3.96 m |
| Main Level | Dining Room | 4.64 m | 3.4 m | 4.64 m x 3.4 m |
| Main Level | Kitchen | 3.96 m | 4.08 m | 3.96 m x 4.08 m |
| Main Level | Dining Room | 3.96 m | 3.22 m | 3.96 m x 3.22 m |
| Main Level | Office | 3.25 m | 3.02 m | 3.25 m x 3.02 m |
| Main Level | Mud Room | 3.65 m | 1.95 m | 3.65 m x 1.95 m |
| Main Level | Bathroom | 1.52 m | 1.52 m | 1.52 m x 1.52 m |
Interested?
Contact us for more information
Simran Jeet Singh Riar
Salesperson
144 Simcoe St
Toronto, Ontario M5H 4E9
