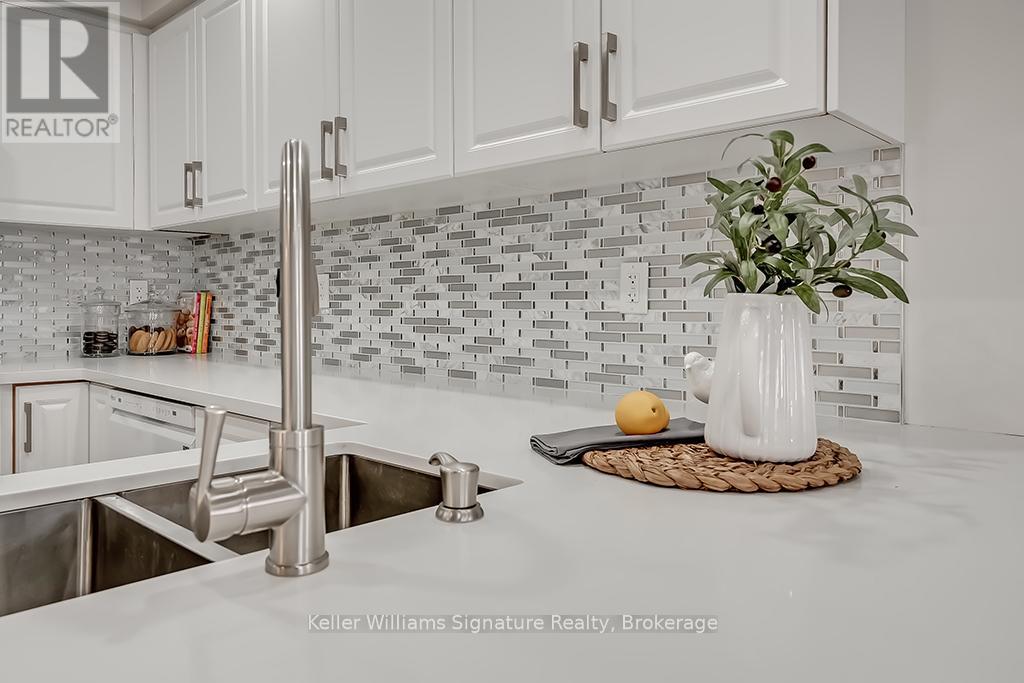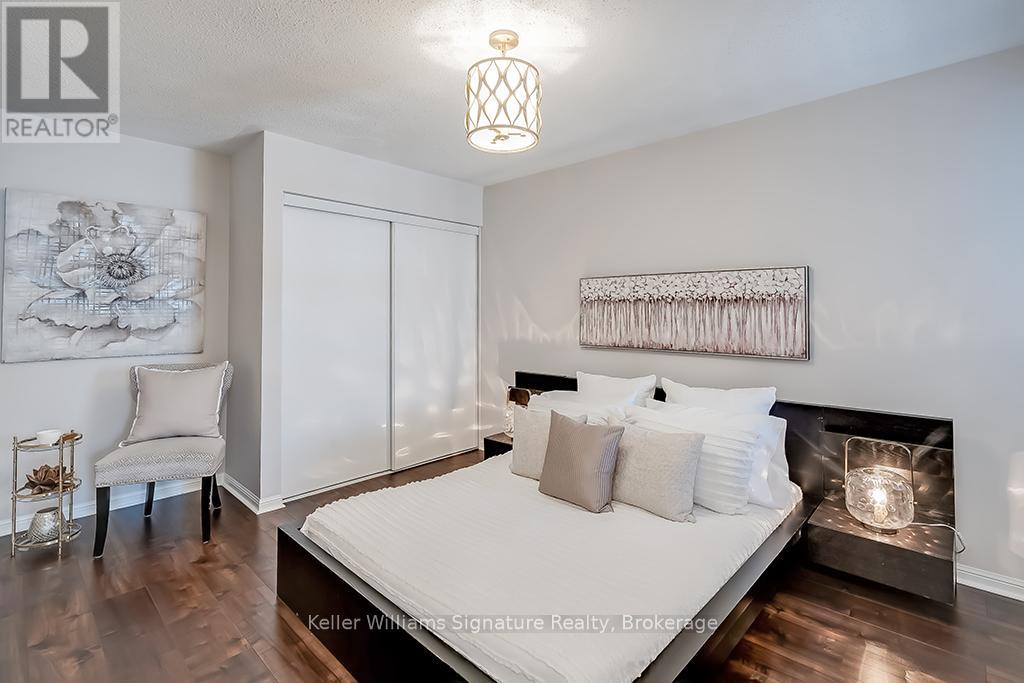617 Attenborough Terrace Milton, Ontario L9T 8R2
$829,000
Beautiful Energy Star rated freehold townhome located in a highly desirable quiet neighbourhood in Milton. This 3 bed, 2 bath home features a spacious ground-level entrance den and inside access to the garage. The main floor offers an open-concept layout with a modern kitchen with stainless steel appliances, stone countertop and breakfast bar, flowing into a combined living and dining area that opens onto a large balcony. Enjoy the convenience of main floor laundry, smartphone-controlled garage door opener, a spacious primary bedroom, and striking hardwood staircases. A valuable added bonus: the home is wired with an electrical hook up for EV charger. Ideally situated within walking distance to Milton's Community Park, playground, splash pad and close to Milton's Sports Complex, cycling clubs, the Royal Ontario Golf Club, public transit, schools, community centre, tennis club, walking trails, Milton Hospital, and shopping, this home offers comfort, convenience and a move-in ready vibrant lifestyle! Don't miss the opportunity to make it yours. (id:61852)
Property Details
| MLS® Number | W12103758 |
| Property Type | Single Family |
| Community Name | 1038 - WI Willmott |
| AmenitiesNearBy | Hospital, Park, Public Transit |
| CommunityFeatures | Community Centre |
| EquipmentType | Water Heater |
| ParkingSpaceTotal | 2 |
| RentalEquipmentType | Water Heater |
Building
| BathroomTotal | 2 |
| BedroomsAboveGround | 3 |
| BedroomsTotal | 3 |
| Age | 6 To 15 Years |
| Appliances | Dishwasher, Dryer, Microwave, Stove, Washer, Refrigerator |
| ConstructionStyleAttachment | Attached |
| CoolingType | Central Air Conditioning |
| ExteriorFinish | Brick |
| FlooringType | Ceramic |
| FoundationType | Poured Concrete |
| HalfBathTotal | 1 |
| HeatingFuel | Natural Gas |
| HeatingType | Forced Air |
| StoriesTotal | 3 |
| SizeInterior | 1100 - 1500 Sqft |
| Type | Row / Townhouse |
| UtilityWater | Municipal Water |
Parking
| Garage | |
| Inside Entry |
Land
| Acreage | No |
| LandAmenities | Hospital, Park, Public Transit |
| Sewer | Sanitary Sewer |
| SizeDepth | 44 Ft |
| SizeFrontage | 21 Ft |
| SizeIrregular | 21 X 44 Ft |
| SizeTotalText | 21 X 44 Ft |
| ZoningDescription | Fd |
Rooms
| Level | Type | Length | Width | Dimensions |
|---|---|---|---|---|
| Second Level | Living Room | 4.39 m | 3.05 m | 4.39 m x 3.05 m |
| Second Level | Dining Room | 3.71 m | 3.05 m | 3.71 m x 3.05 m |
| Second Level | Eating Area | 3.05 m | 1.22 m | 3.05 m x 1.22 m |
| Second Level | Kitchen | 3.12 m | 3.05 m | 3.12 m x 3.05 m |
| Second Level | Bathroom | Measurements not available | ||
| Third Level | Bathroom | Measurements not available | ||
| Third Level | Primary Bedroom | 4.27 m | 3.25 m | 4.27 m x 3.25 m |
| Third Level | Bedroom 2 | 3.05 m | 2.44 m | 3.05 m x 2.44 m |
| Third Level | Bedroom 3 | 3.05 m | 2.39 m | 3.05 m x 2.39 m |
| Ground Level | Den | 6.5 m | 6.96 m | 6.5 m x 6.96 m |
| Ground Level | Utility Room | 2.84 m | 1.52 m | 2.84 m x 1.52 m |
Utilities
| Sewer | Installed |
Interested?
Contact us for more information
Norah Knox
Salesperson
245 Wyecroft Rd - Suite 4a
Oakville, Ontario L6K 3Y6














































