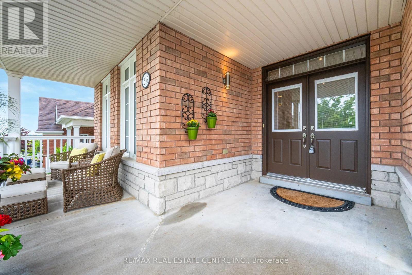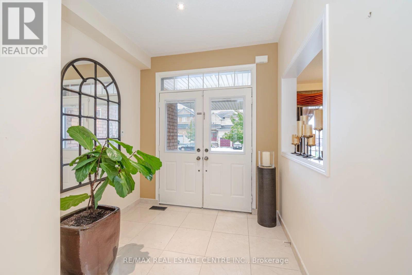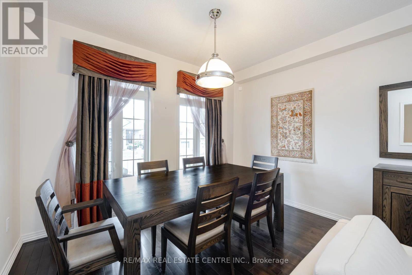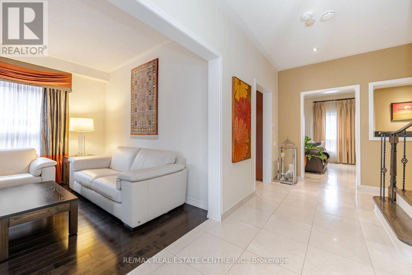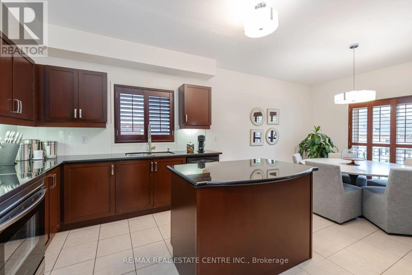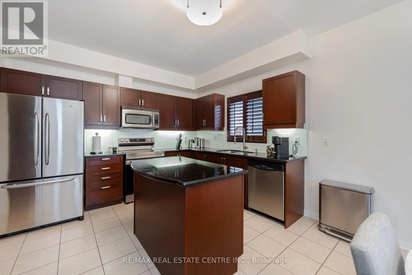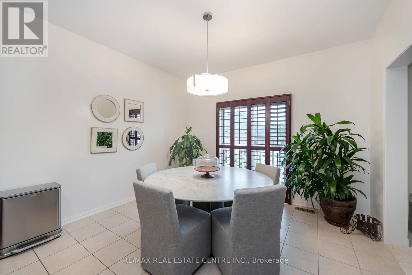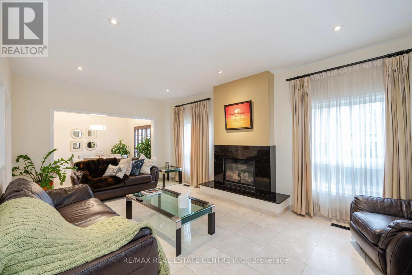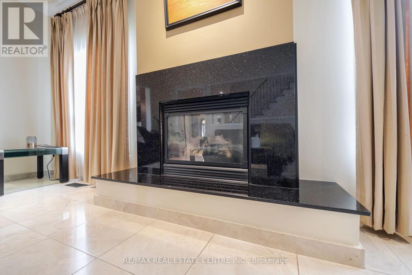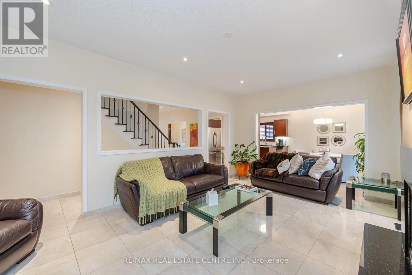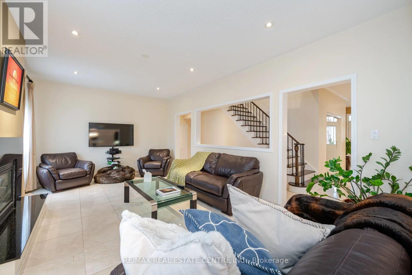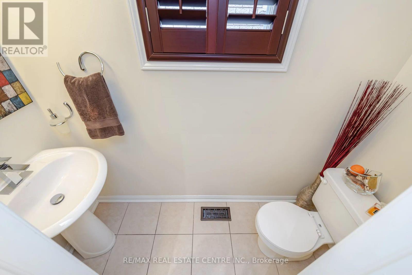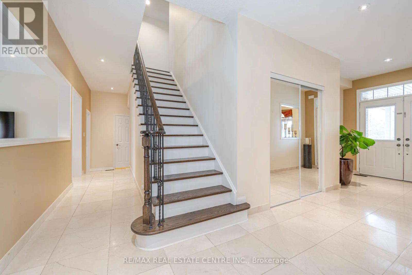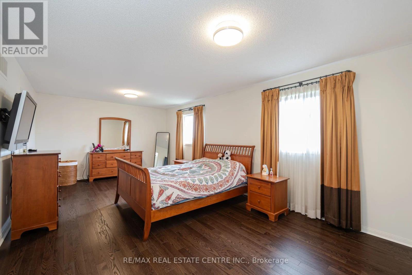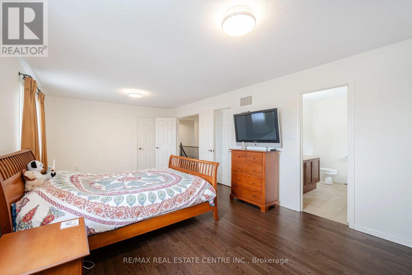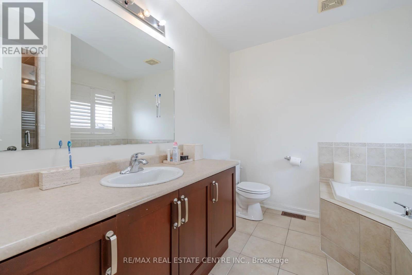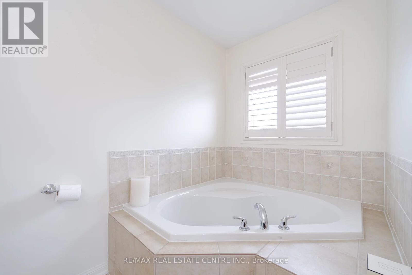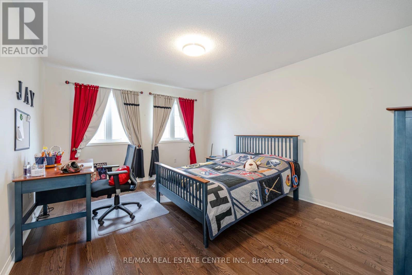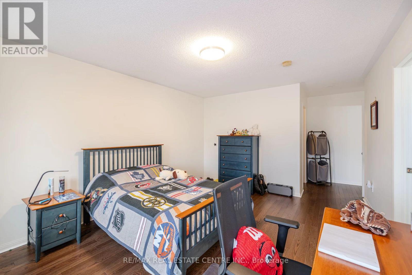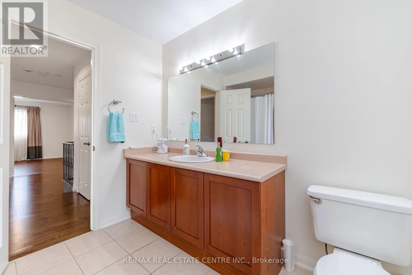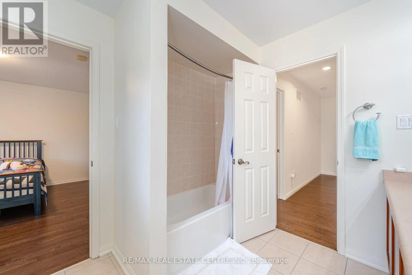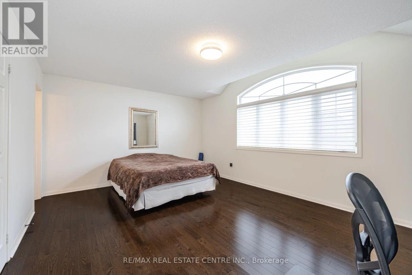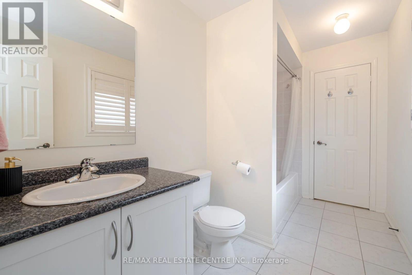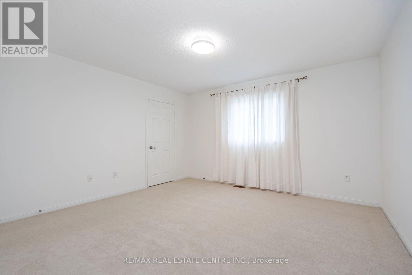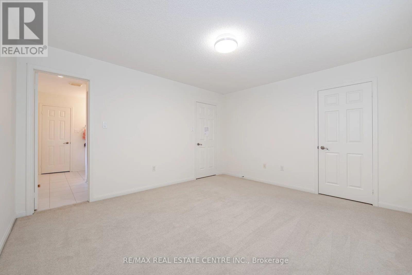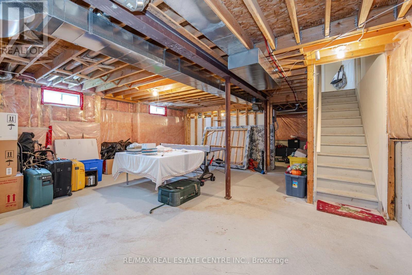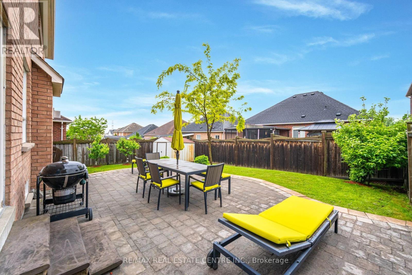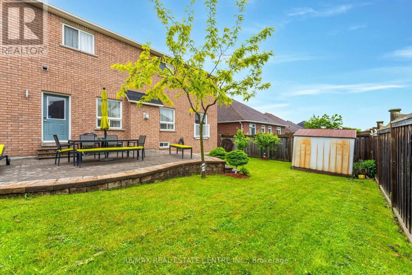616 Greenhill Avenue Oshawa, Ontario L1K 3C2
$1,269,000
Spectacular Spacious Bright 4 Br 4Bath with 50.09 feet lot,9 feet ceiling on the main floor, living/dining combined, Modern Kitchen with granite countertop, Huge Master bedroom size with His and Her closet, very nice bedrooms size, many pot lights, interlock in front and backyards, very nice backyard, hot water tank owned, nice neighborhood and close to school, plaza, Hway, don't miss this house. (id:61852)
Property Details
| MLS® Number | E12080944 |
| Property Type | Single Family |
| Neigbourhood | Taunton |
| Community Name | Samac |
| ParkingSpaceTotal | 4 |
Building
| BathroomTotal | 4 |
| BedroomsAboveGround | 4 |
| BedroomsTotal | 4 |
| BasementDevelopment | Unfinished |
| BasementType | N/a (unfinished) |
| ConstructionStyleAttachment | Detached |
| CoolingType | Central Air Conditioning |
| ExteriorFinish | Brick |
| FireplacePresent | Yes |
| FlooringType | Hardwood, Ceramic, Carpeted |
| FoundationType | Poured Concrete |
| HalfBathTotal | 1 |
| HeatingFuel | Natural Gas |
| HeatingType | Forced Air |
| StoriesTotal | 2 |
| SizeInterior | 3000 - 3500 Sqft |
| Type | House |
| UtilityWater | Municipal Water |
Parking
| Attached Garage | |
| Garage |
Land
| Acreage | No |
| Sewer | Sanitary Sewer |
| SizeDepth | 101 Ft ,9 In |
| SizeFrontage | 50 Ft ,10 In |
| SizeIrregular | 50.9 X 101.8 Ft |
| SizeTotalText | 50.9 X 101.8 Ft |
Rooms
| Level | Type | Length | Width | Dimensions |
|---|---|---|---|---|
| Second Level | Primary Bedroom | 6.95 m | 3.84 m | 6.95 m x 3.84 m |
| Second Level | Bedroom 2 | 4.26 m | 3.84 m | 4.26 m x 3.84 m |
| Second Level | Bedroom 3 | 5.54 m | 3.96 m | 5.54 m x 3.96 m |
| Second Level | Bedroom 4 | 3.65 m | 4.57 m | 3.65 m x 4.57 m |
| Main Level | Living Room | 6.7 m | 3.65 m | 6.7 m x 3.65 m |
| Main Level | Dining Room | 6.7 m | 3.65 m | 6.7 m x 3.65 m |
| Main Level | Kitchen | 6.4 m | 7.3 m | 6.4 m x 7.3 m |
| Main Level | Family Room | 6.09 m | 3.84 m | 6.09 m x 3.84 m |
https://www.realtor.ca/real-estate/28163385/616-greenhill-avenue-oshawa-samac-samac
Interested?
Contact us for more information
Yasir Saleh
Salesperson
1140 Burnhamthorpe Rd W #141-A
Mississauga, Ontario L5C 4E9


