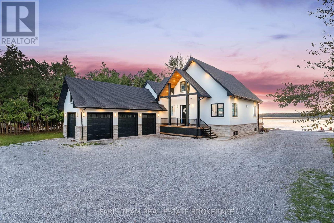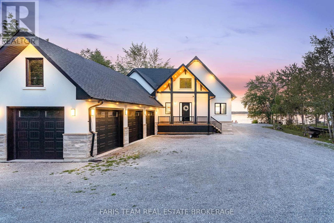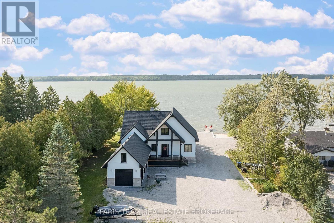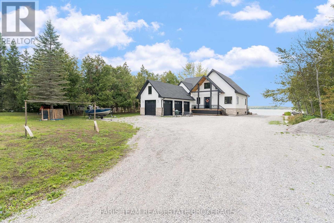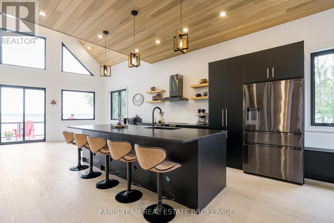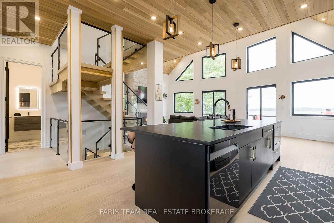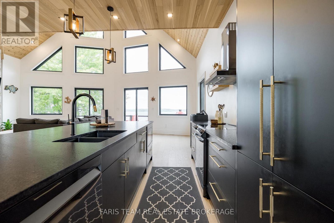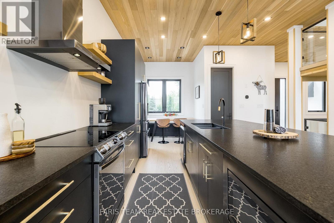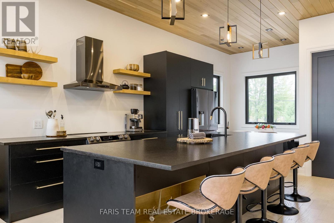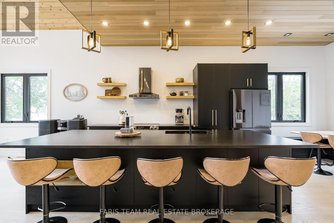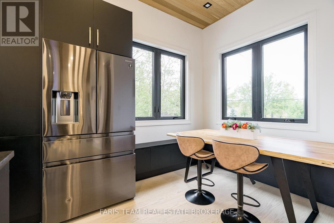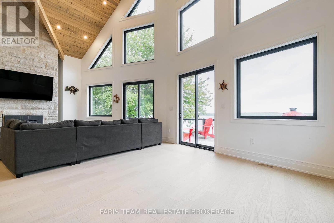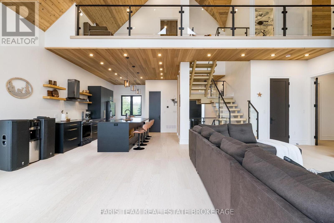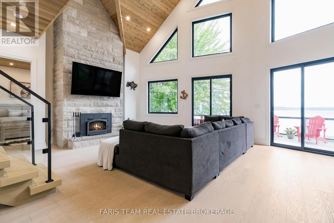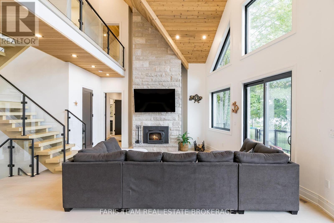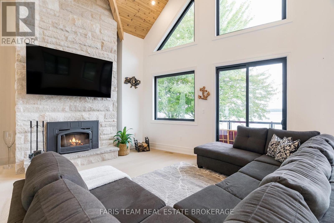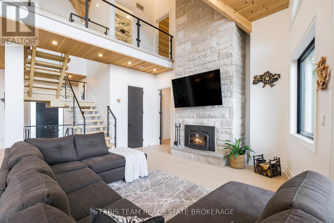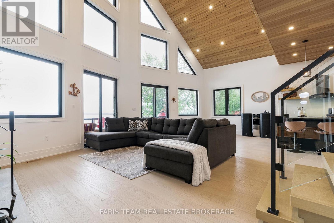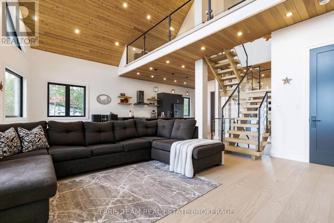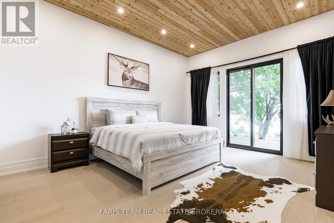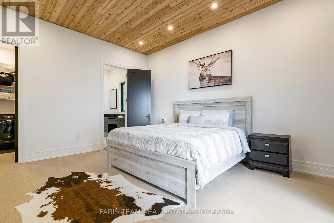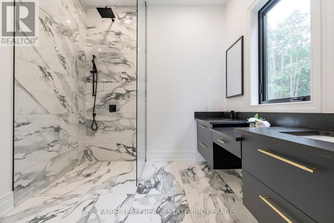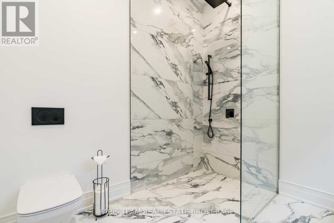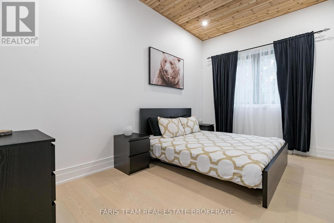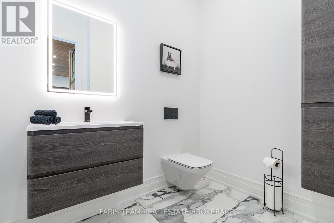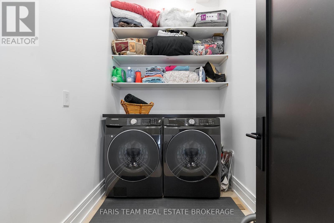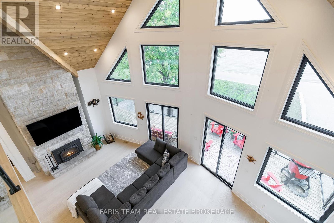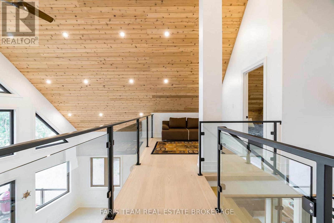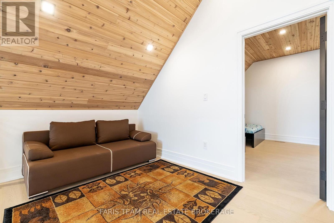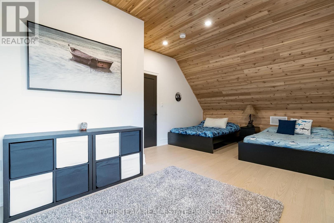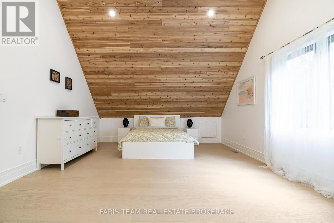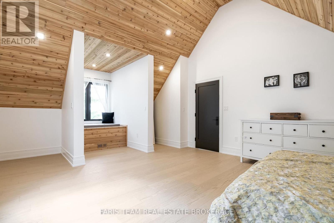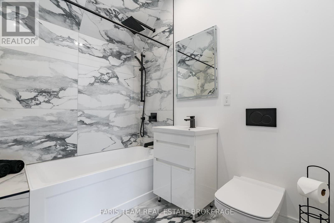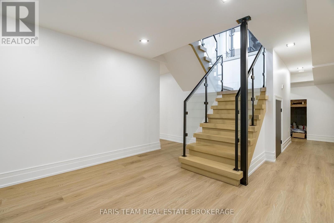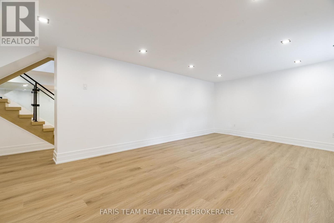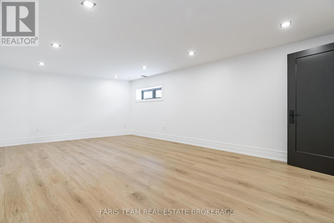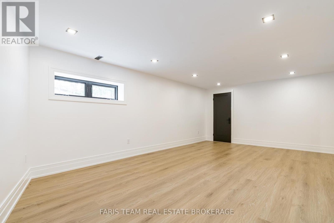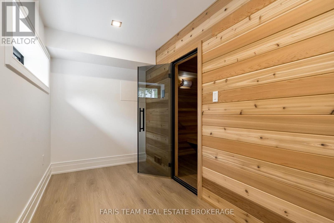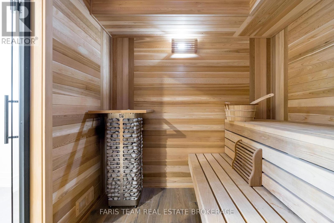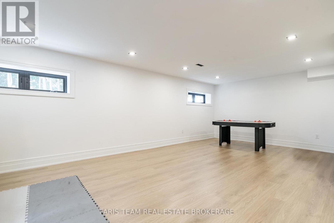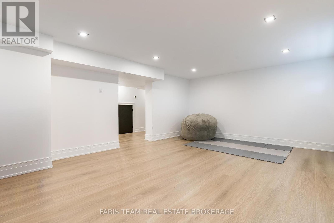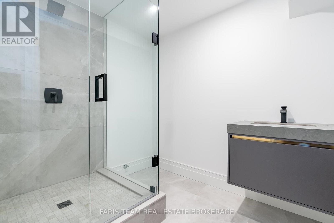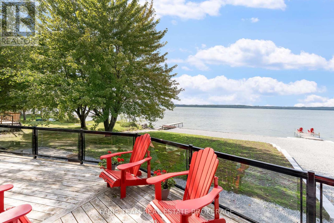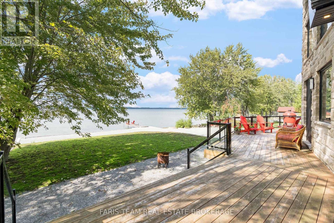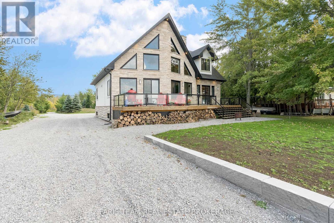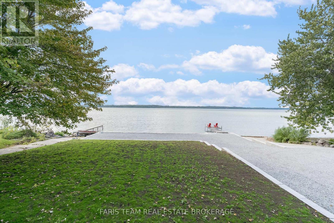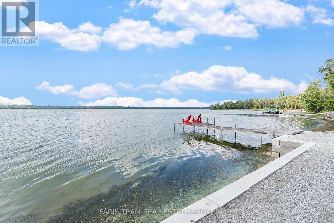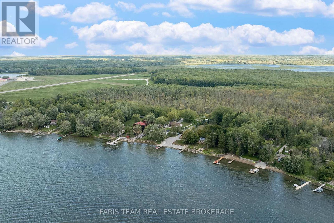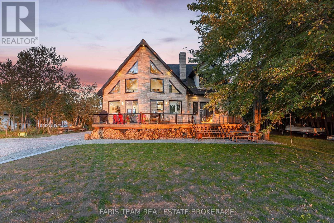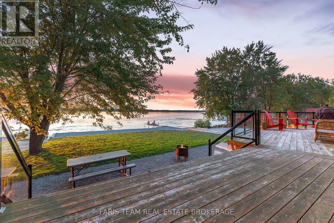6158 Blue Bird Street Orillia, Ontario L3V 0K6
$1,785,000
Top 5 Reasons You Will Love This Home: 1) Indulge in this newly constructed four bedroom, four bathroom home set on a double lot, offering just under 100' of prime waterfront on Lake St. John 2) Added peace of mind with full professional waterproofing surrounding the entire foundation, featuring a robust pump system with multiple backups for added security 3) Premium upgrades of quality water systems, including an Excalibur water treatment and advanced filtration system for clean, reliable drinking water 4) Enjoy private waterfront access with a concrete boat launch providing direct access to the lake for fishing, swimming, and water sports 5) Experience added comfort with in-floor heating on the lower level with a dedicated system, fibre optic internet, and a wired-in 22kW generator for uninterrupted power. 2,605 above grade sq.ft. plus a finished lower level. (id:61852)
Property Details
| MLS® Number | S12396310 |
| Property Type | Single Family |
| Community Name | Orillia |
| AmenitiesNearBy | Beach |
| Easement | Unknown |
| ParkingSpaceTotal | 15 |
| Structure | Deck, Dock |
| ViewType | Unobstructed Water View |
| WaterFrontType | Waterfront |
Building
| BathroomTotal | 4 |
| BedroomsAboveGround | 4 |
| BedroomsTotal | 4 |
| Age | 0 To 5 Years |
| Amenities | Fireplace(s) |
| Appliances | Dishwasher, Dryer, Microwave, Sauna, Stove, Water Heater, Washer, Refrigerator |
| BasementDevelopment | Finished |
| BasementType | Full (finished) |
| ConstructionStyleAttachment | Detached |
| CoolingType | Central Air Conditioning |
| ExteriorFinish | Stucco, Stone |
| FireplacePresent | Yes |
| FireplaceTotal | 1 |
| FlooringType | Hardwood |
| FoundationType | Poured Concrete |
| HalfBathTotal | 2 |
| HeatingFuel | Propane |
| HeatingType | Forced Air |
| StoriesTotal | 2 |
| SizeInterior | 2500 - 3000 Sqft |
| Type | House |
| UtilityWater | Drilled Well |
Parking
| Attached Garage | |
| Garage |
Land
| AccessType | Public Road, Private Docking |
| Acreage | No |
| LandAmenities | Beach |
| Sewer | Septic System |
| SizeDepth | 399 Ft ,7 In |
| SizeFrontage | 99 Ft ,10 In |
| SizeIrregular | 99.9 X 399.6 Ft |
| SizeTotalText | 99.9 X 399.6 Ft|1/2 - 1.99 Acres |
| SurfaceWater | Lake/pond |
| ZoningDescription | Srp |
Rooms
| Level | Type | Length | Width | Dimensions |
|---|---|---|---|---|
| Second Level | Loft | 7.59 m | 4.56 m | 7.59 m x 4.56 m |
| Second Level | Bedroom | 7.59 m | 4.56 m | 7.59 m x 4.56 m |
| Second Level | Bedroom | 5.96 m | 3.75 m | 5.96 m x 3.75 m |
| Lower Level | Other | 3.51 m | 2.11 m | 3.51 m x 2.11 m |
| Lower Level | Recreational, Games Room | 7.44 m | 4.4 m | 7.44 m x 4.4 m |
| Lower Level | Games Room | 6.9 m | 4.09 m | 6.9 m x 4.09 m |
| Main Level | Kitchen | 6.6 m | 4.57 m | 6.6 m x 4.57 m |
| Main Level | Great Room | 9.34 m | 6.65 m | 9.34 m x 6.65 m |
| Main Level | Primary Bedroom | 4.85 m | 4.6 m | 4.85 m x 4.6 m |
| Main Level | Bedroom | 4.63 m | 3.01 m | 4.63 m x 3.01 m |
| Main Level | Laundry Room | 2.7 m | 1.71 m | 2.7 m x 1.71 m |
https://www.realtor.ca/real-estate/28847132/6158-blue-bird-street-orillia-orillia
Interested?
Contact us for more information
Mark Faris
Broker
443 Bayview Drive
Barrie, Ontario L4N 8Y2
Kyle Asselin
Salesperson
74 Mississauga St E
Orillia, Ontario L3V 1V5
