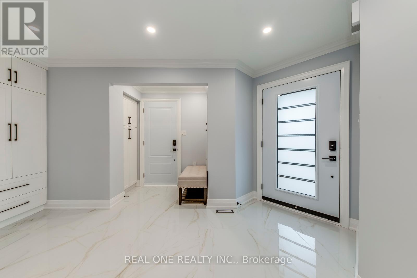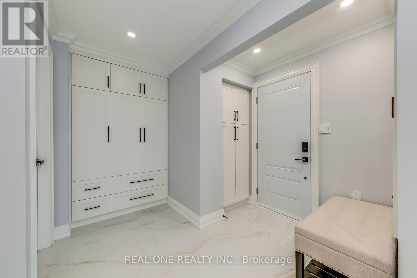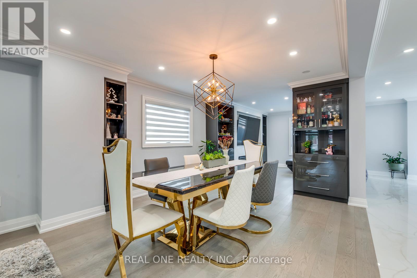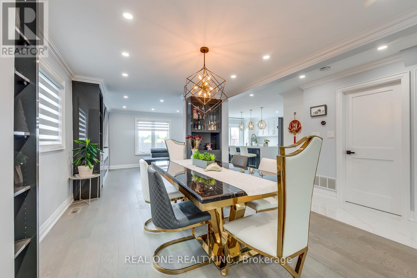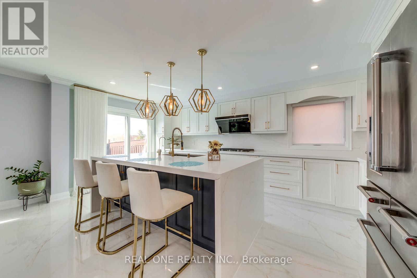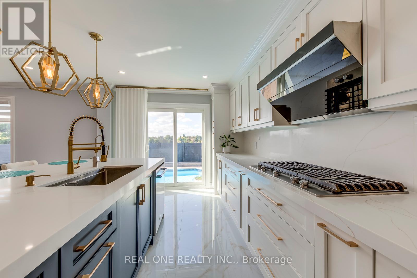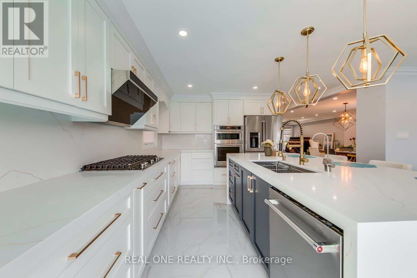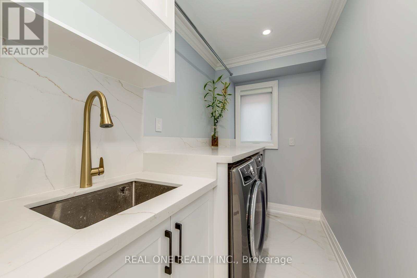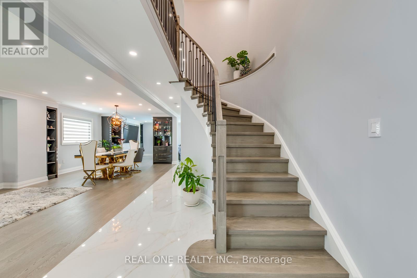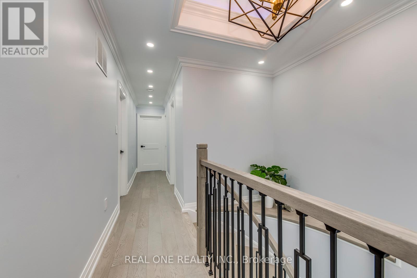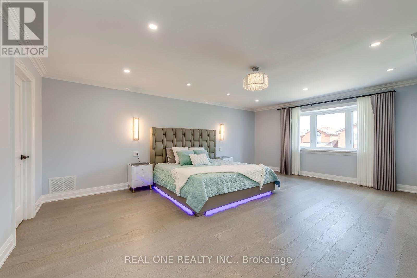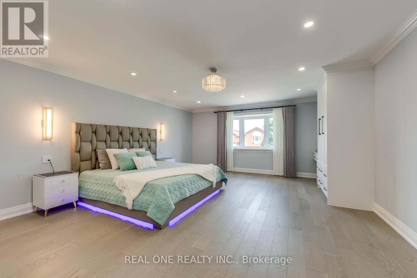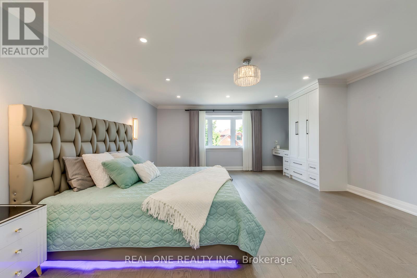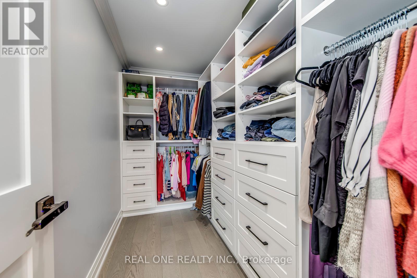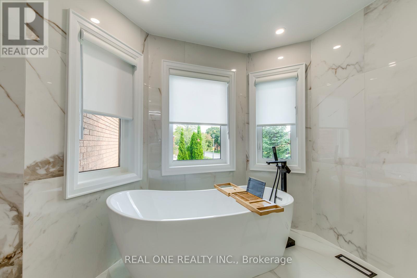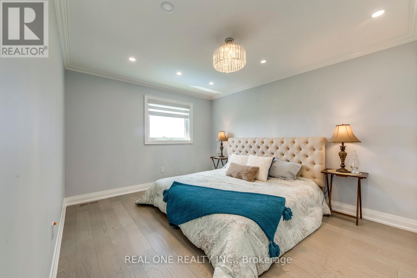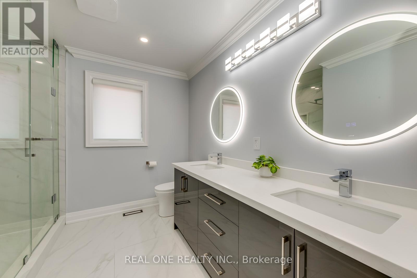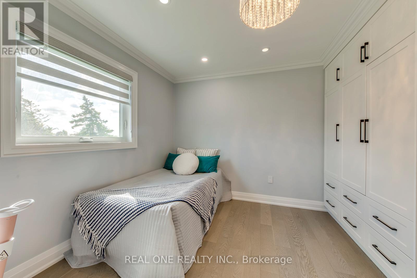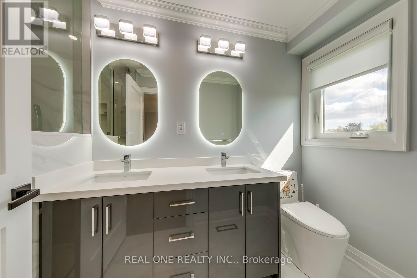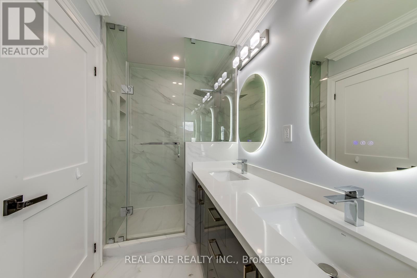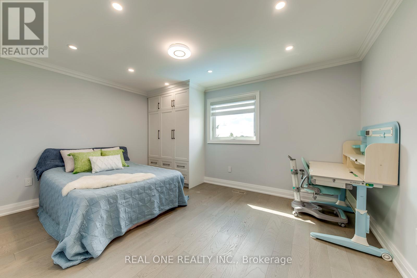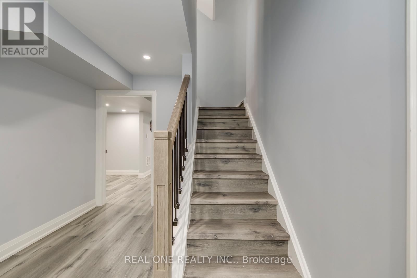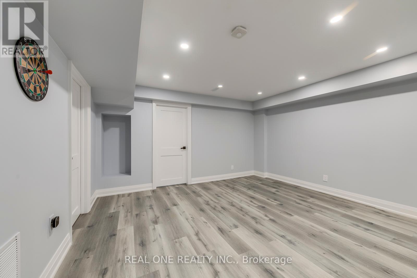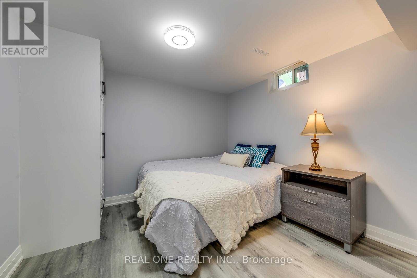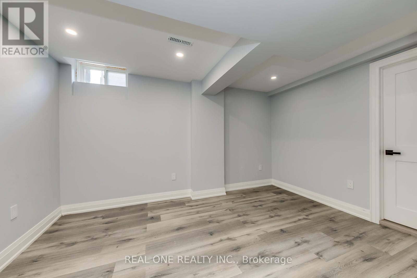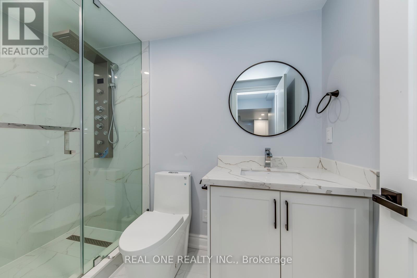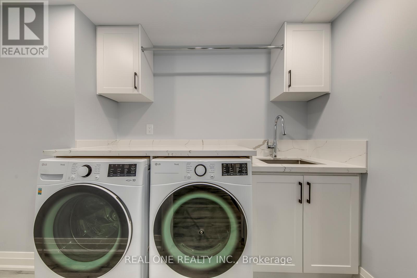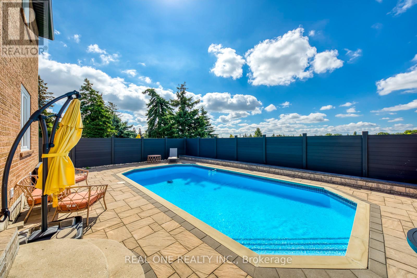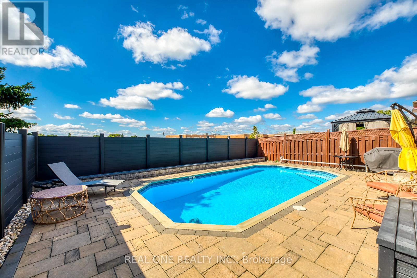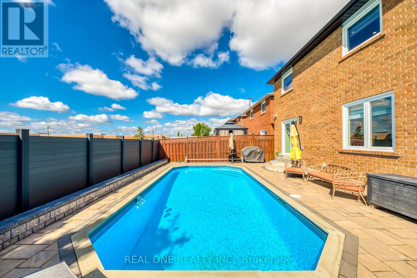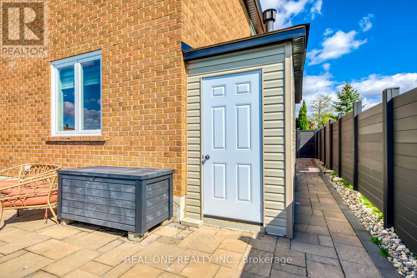6150 Duford Drive Mississauga, Ontario L5V 1A6
$1,799,900
A rare find fully updated detached property in sought after East Credit. Extensively updated from top to bottom, inside and outside, front and back. Close to 2700 sqt above ground. Open concept. Bright and Spacious. On the ground level, inviting living area combined with dinning area, family room with electric fireplace, dream kitchen with huge island and Kitchenaid appliances, walking out to the backyard with a inground pool. The backyard is backing onto school green land. On the second level, spacious four bedrooms and 3 washrooms. Basement apartment with two bedrooms, two washrooms, large living/entertaining area, kitchen, laundry and separate entrance. Extra wide driveway can park 3 cars. Prime Convenient Location. Minutes From Heartland Town Centre With Easy Access To Hwys. Walking Distance To Parks ,Golf Course, Schools & All Kind Of Shops In Heartland &Much More! (id:61852)
Property Details
| MLS® Number | W12430834 |
| Property Type | Single Family |
| Neigbourhood | Meadowvale South |
| Community Name | East Credit |
| EquipmentType | Water Heater |
| Features | Carpet Free |
| ParkingSpaceTotal | 5 |
| PoolType | Inground Pool |
| RentalEquipmentType | Water Heater |
Building
| BathroomTotal | 6 |
| BedroomsAboveGround | 4 |
| BedroomsBelowGround | 2 |
| BedroomsTotal | 6 |
| Amenities | Fireplace(s) |
| Appliances | Oven - Built-in, Blinds |
| BasementDevelopment | Finished |
| BasementFeatures | Separate Entrance |
| BasementType | N/a (finished) |
| ConstructionStyleAttachment | Detached |
| CoolingType | Central Air Conditioning |
| ExteriorFinish | Brick |
| FireplacePresent | Yes |
| FireplaceTotal | 1 |
| FoundationType | Concrete |
| HalfBathTotal | 1 |
| HeatingFuel | Natural Gas |
| HeatingType | Forced Air |
| StoriesTotal | 2 |
| SizeInterior | 2500 - 3000 Sqft |
| Type | House |
| UtilityWater | Municipal Water |
Parking
| Attached Garage | |
| Garage |
Land
| Acreage | No |
| Sewer | Sanitary Sewer |
| SizeDepth | 111 Ft ,8 In |
| SizeFrontage | 36 Ft ,1 In |
| SizeIrregular | 36.1 X 111.7 Ft |
| SizeTotalText | 36.1 X 111.7 Ft |
Rooms
| Level | Type | Length | Width | Dimensions |
|---|---|---|---|---|
| Second Level | Bathroom | 3.4 m | 3.4 m | 3.4 m x 3.4 m |
| Second Level | Bathroom | 3.4 m | 1.3 m | 3.4 m x 1.3 m |
| Second Level | Bathroom | 4.5 m | 2 m | 4.5 m x 2 m |
| Second Level | Primary Bedroom | 6.95 m | 4.95 m | 6.95 m x 4.95 m |
| Second Level | Bedroom 2 | 4.45 m | 3.4 m | 4.45 m x 3.4 m |
| Second Level | Bedroom 3 | 4.5 m | 3.4 m | 4.5 m x 3.4 m |
| Second Level | Bedroom 4 | 3.4 m | 3.3 m | 3.4 m x 3.3 m |
| Basement | Bedroom | 4 m | 4 m | 4 m x 4 m |
| Basement | Bedroom | 4 m | 5 m | 4 m x 5 m |
| Basement | Recreational, Games Room | 4 m | 5 m | 4 m x 5 m |
| Basement | Kitchen | 3.5 m | 4 m | 3.5 m x 4 m |
| Basement | Bathroom | 3 m | 1.5 m | 3 m x 1.5 m |
| Basement | Bathroom | 3 m | 1.5 m | 3 m x 1.5 m |
| Basement | Laundry Room | 1.5 m | 4 m | 1.5 m x 4 m |
| Ground Level | Living Room | 5.55 m | 3.57 m | 5.55 m x 3.57 m |
| Ground Level | Dining Room | 3.7 m | 3.57 m | 3.7 m x 3.57 m |
| Ground Level | Family Room | 4.82 m | 3.45 m | 4.82 m x 3.45 m |
| Ground Level | Kitchen | 5.87 m | 3.1 m | 5.87 m x 3.1 m |
| Ground Level | Laundry Room | 3.1 m | 1.3 m | 3.1 m x 1.3 m |
https://www.realtor.ca/real-estate/28921361/6150-duford-drive-mississauga-east-credit-east-credit
Interested?
Contact us for more information
Sophia Huang
Salesperson
1660 North Service Rd E #103
Oakville, Ontario L6H 7G3


