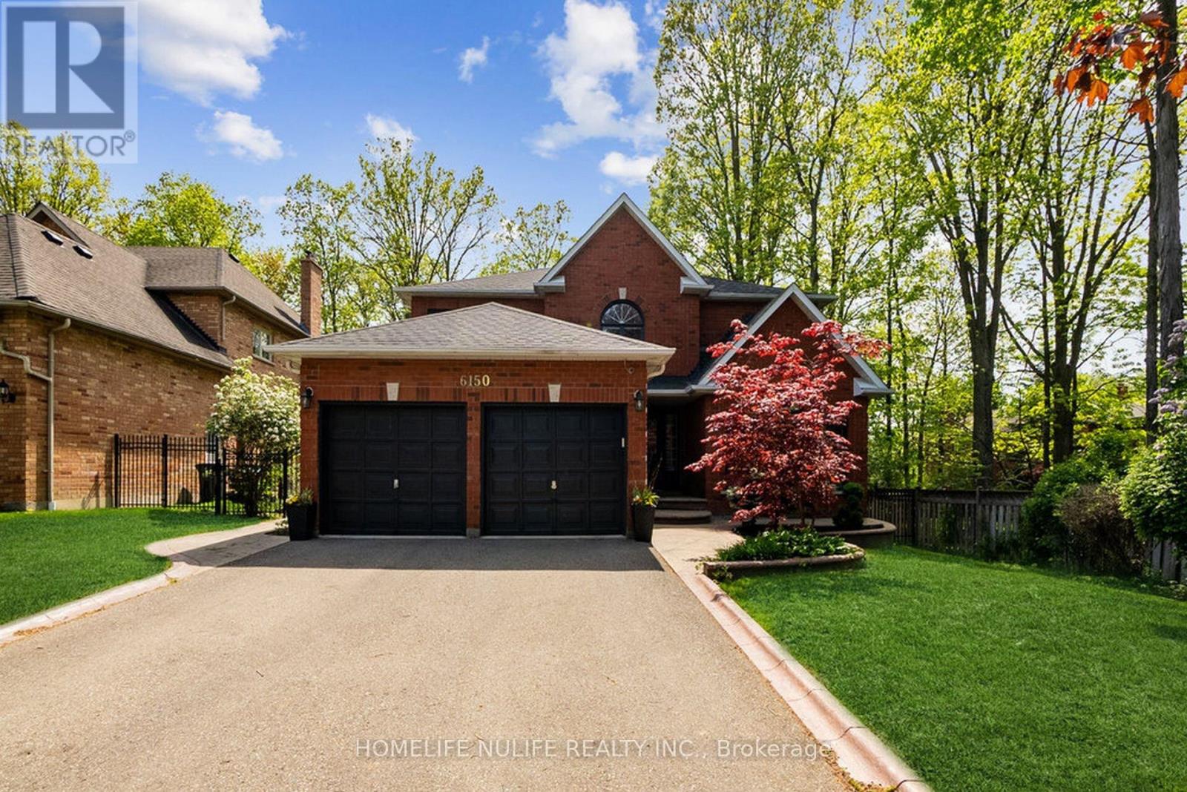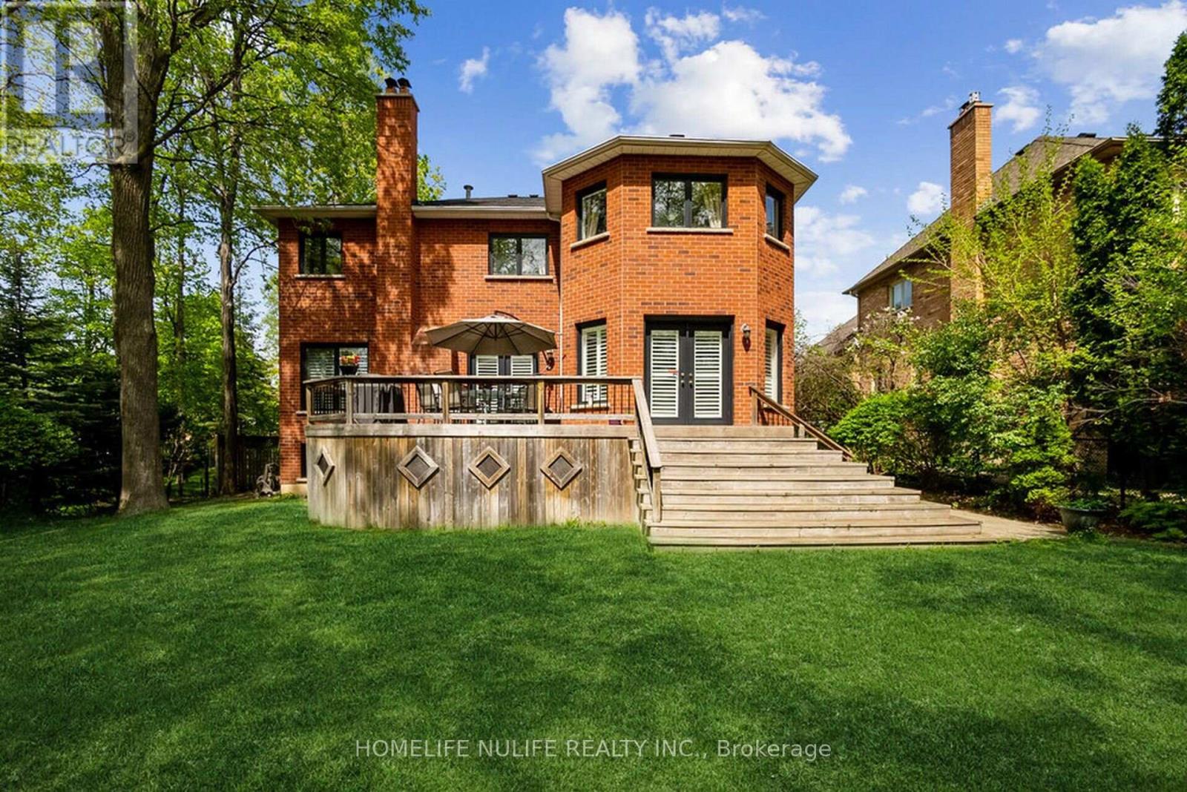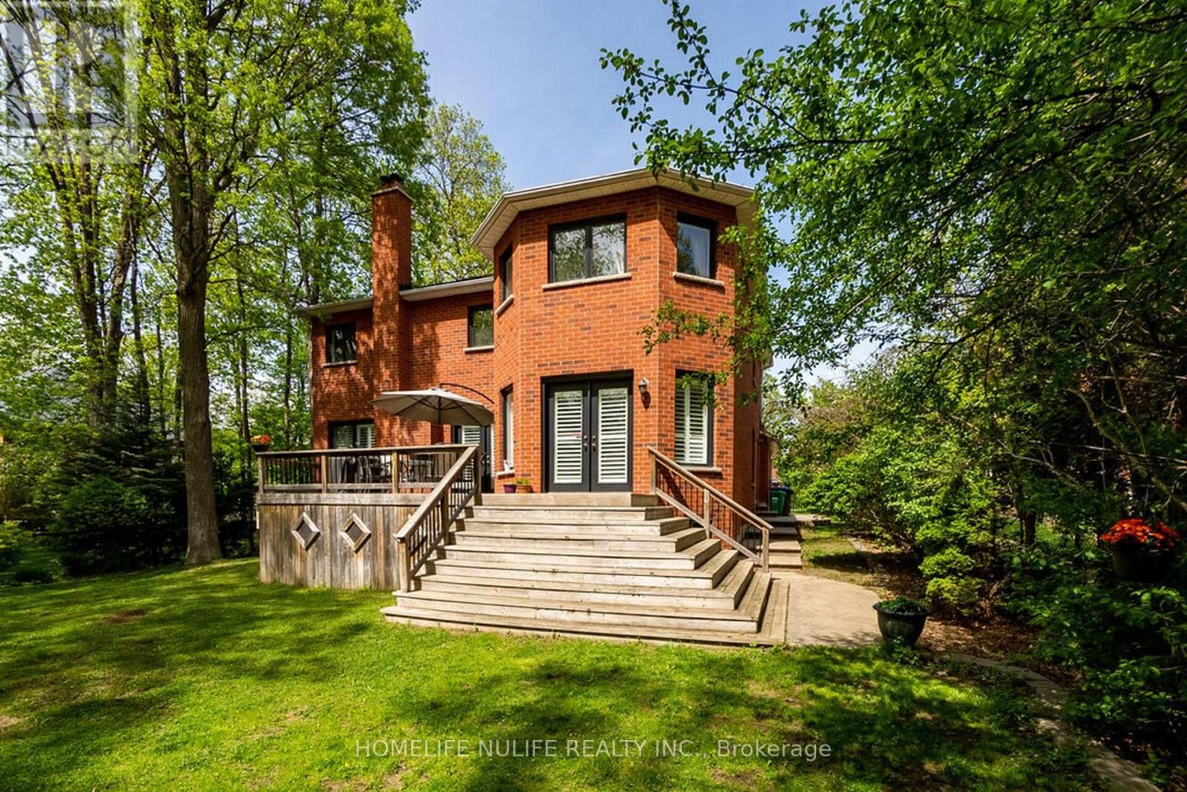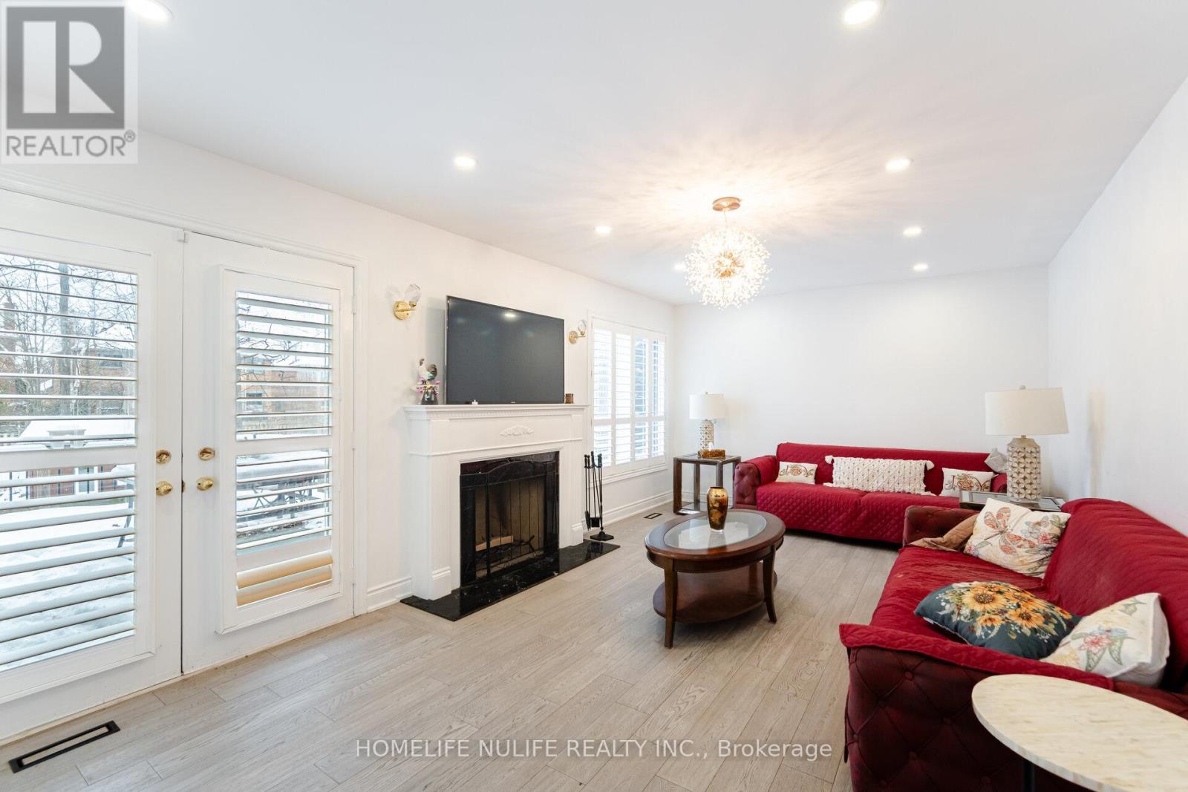6150 Bankhead Court Mississauga, Ontario L5V 1L9
$2,700,000
Rare Find, Step Into This Stunning Muskoka-style Home, Ideally Located On A Sought-after Street In A Tranquil, Family-oriented Neighborhood, Just Moments From The Picturesque Credit River And Peaceful Conservation Area. This Expansive 2-storey Residence Has Been Beautifully Renovated From Top To Bottom, Harmoniously Blending Timeless Elegance With Modern Convenience. You'll Enjoy The Fantastic Home Theater System In The Basement. Boast With The Formal Living Room, Dining Room, And Main Floor Office. The Spacious Eat-in Kitchen, Featuring Quartz Countertops And Stainless Steel Appliances. A Delightful Walkout To A Beautiful Deck That Showcases Breathtaking Views Of The Gorgeous West-facing Backyard. Full of Sunlight And Bordered By Magnificent Mature Trees, This Backyard Is A True Private Oasis, Perfect For Relaxation And Rejuvenation. (id:61852)
Property Details
| MLS® Number | W12086085 |
| Property Type | Single Family |
| Community Name | East Credit |
| ParkingSpaceTotal | 6 |
Building
| BathroomTotal | 4 |
| BedroomsAboveGround | 4 |
| BedroomsBelowGround | 3 |
| BedroomsTotal | 7 |
| Amenities | Fireplace(s) |
| BasementDevelopment | Finished |
| BasementType | N/a (finished) |
| ConstructionStyleAttachment | Detached |
| CoolingType | Central Air Conditioning |
| ExteriorFinish | Brick |
| FireplacePresent | Yes |
| FireplaceTotal | 1 |
| FlooringType | Hardwood |
| FoundationType | Concrete |
| HalfBathTotal | 1 |
| HeatingFuel | Natural Gas |
| HeatingType | Forced Air |
| StoriesTotal | 2 |
| SizeInterior | 2500 - 3000 Sqft |
| Type | House |
| UtilityWater | Municipal Water |
Parking
| Attached Garage | |
| Garage |
Land
| Acreage | No |
| Sewer | Sanitary Sewer |
| SizeDepth | 187 Ft ,3 In |
| SizeFrontage | 62 Ft ,1 In |
| SizeIrregular | 62.1 X 187.3 Ft |
| SizeTotalText | 62.1 X 187.3 Ft |
Rooms
| Level | Type | Length | Width | Dimensions |
|---|---|---|---|---|
| Second Level | Primary Bedroom | 6.78 m | 5.79 m | 6.78 m x 5.79 m |
| Second Level | Bedroom 2 | 4.34 m | 3.1 m | 4.34 m x 3.1 m |
| Second Level | Bedroom 3 | 4.09 m | 3.35 m | 4.09 m x 3.35 m |
| Second Level | Bedroom 4 | 3.35 m | 3.35 m | 3.35 m x 3.35 m |
| Lower Level | Recreational, Games Room | 7.21 m | 6.2 m | 7.21 m x 6.2 m |
| Lower Level | Bedroom 5 | 4.11 m | 3.66 m | 4.11 m x 3.66 m |
| Main Level | Living Room | 4.78 m | 3.51 m | 4.78 m x 3.51 m |
| Main Level | Dining Room | 3.71 m | 3.66 m | 3.71 m x 3.66 m |
| Main Level | Eating Area | 4.17 m | 2.77 m | 4.17 m x 2.77 m |
| Main Level | Kitchen | 4.72 m | 3.33 m | 4.72 m x 3.33 m |
| Main Level | Family Room | 5.97 m | 3.51 m | 5.97 m x 3.51 m |
Utilities
| Cable | Installed |
| Electricity | Installed |
| Sewer | Installed |
https://www.realtor.ca/real-estate/28175191/6150-bankhead-court-mississauga-east-credit-east-credit
Interested?
Contact us for more information
Isabel Briseno De La Vega
Salesperson
219 Dundas St E #2
Waterdown, Ontario L8B 1V9













































