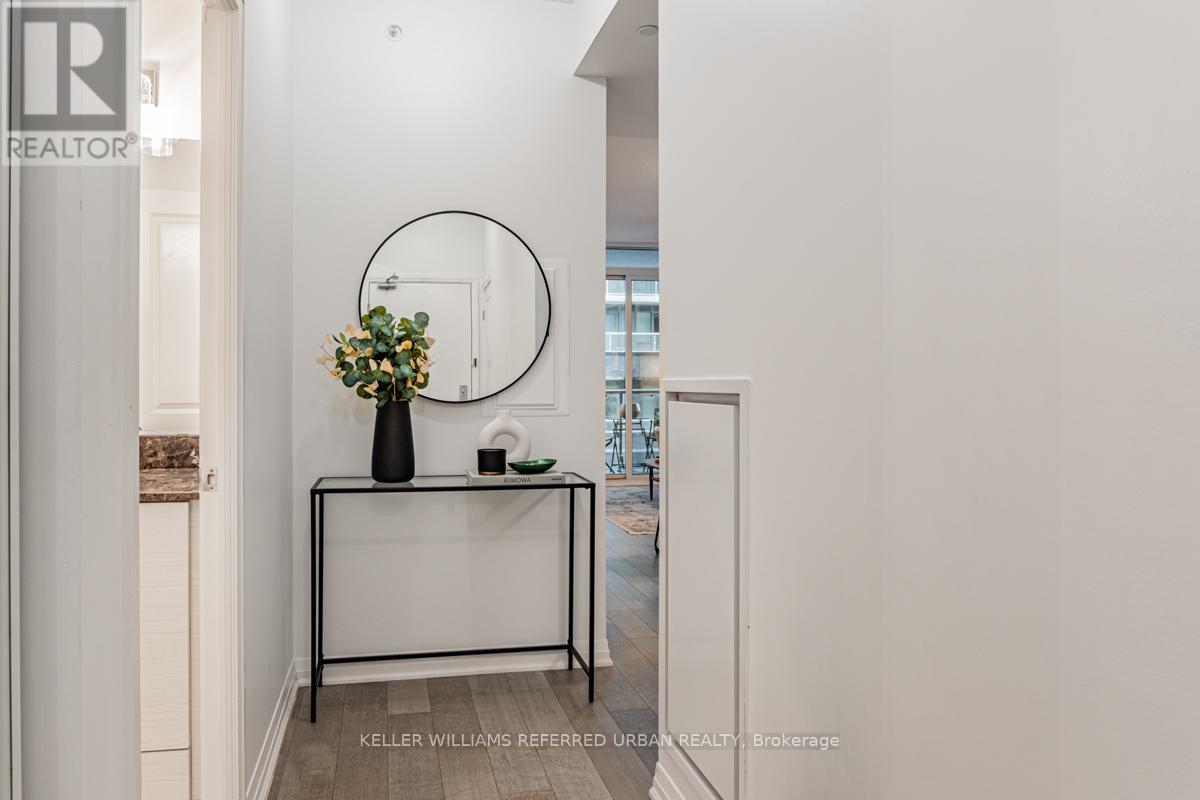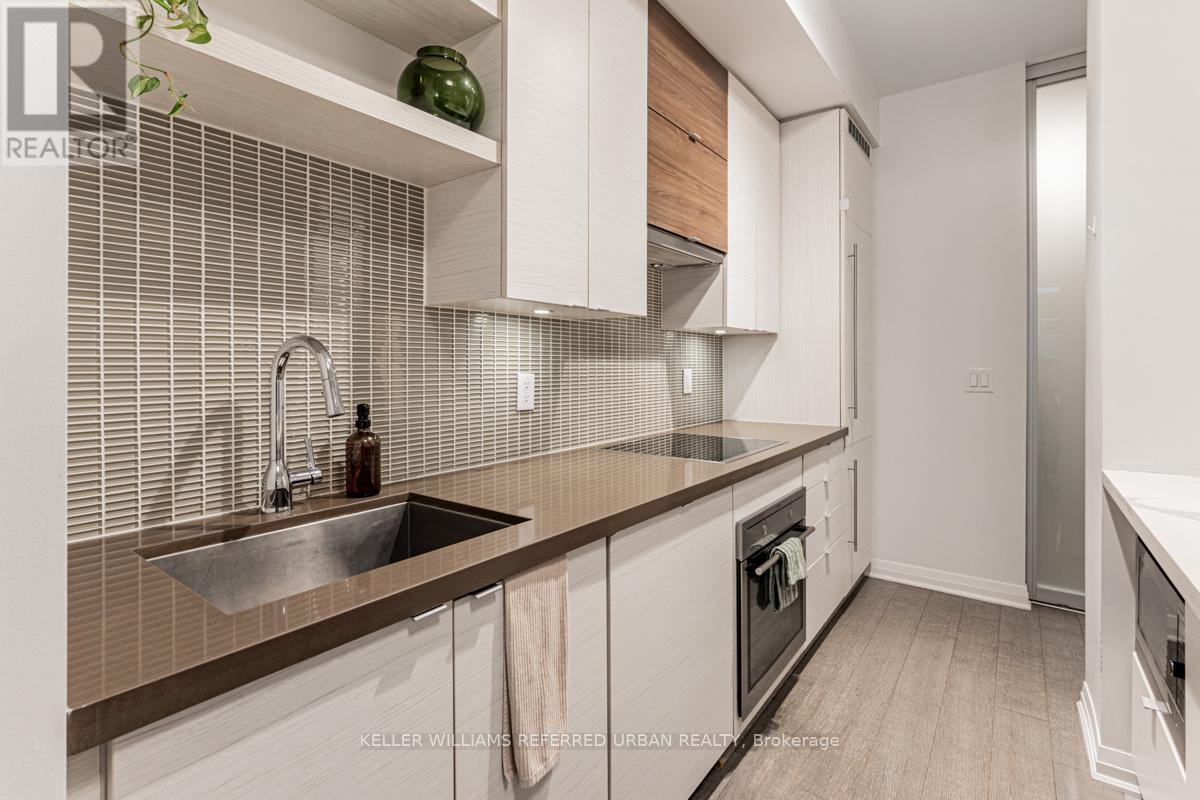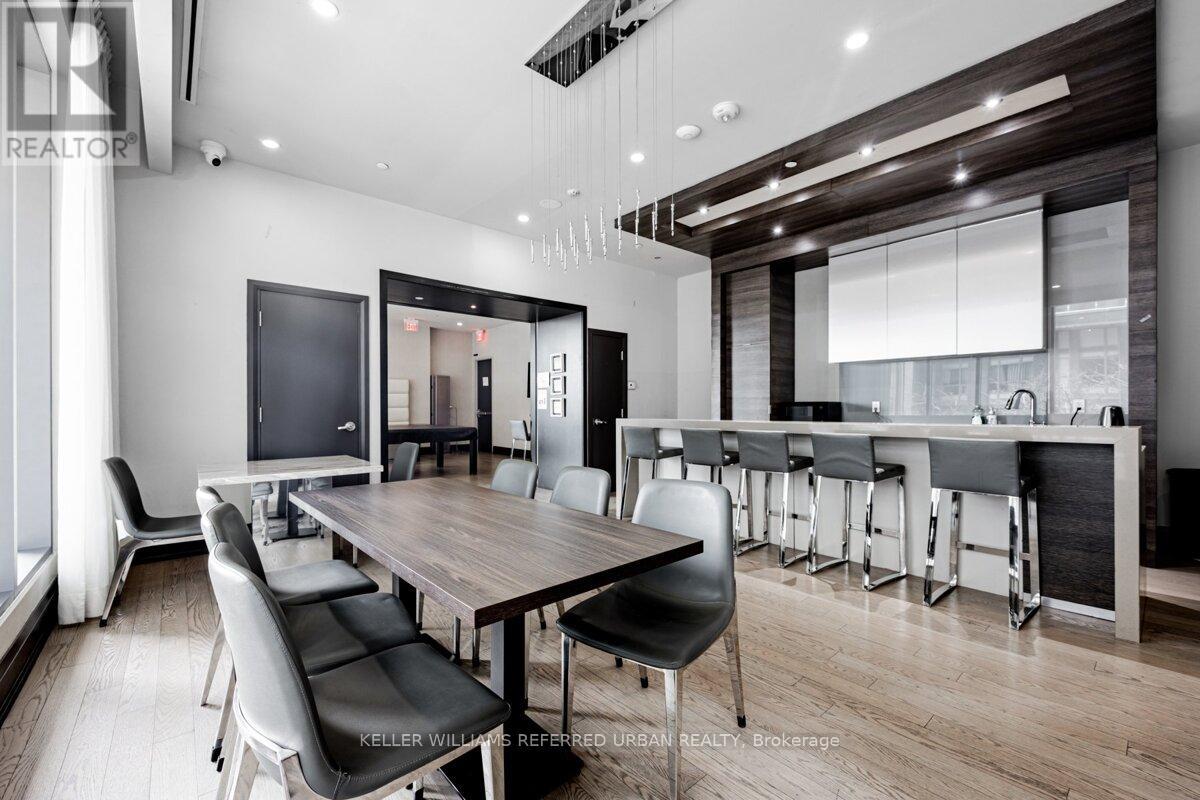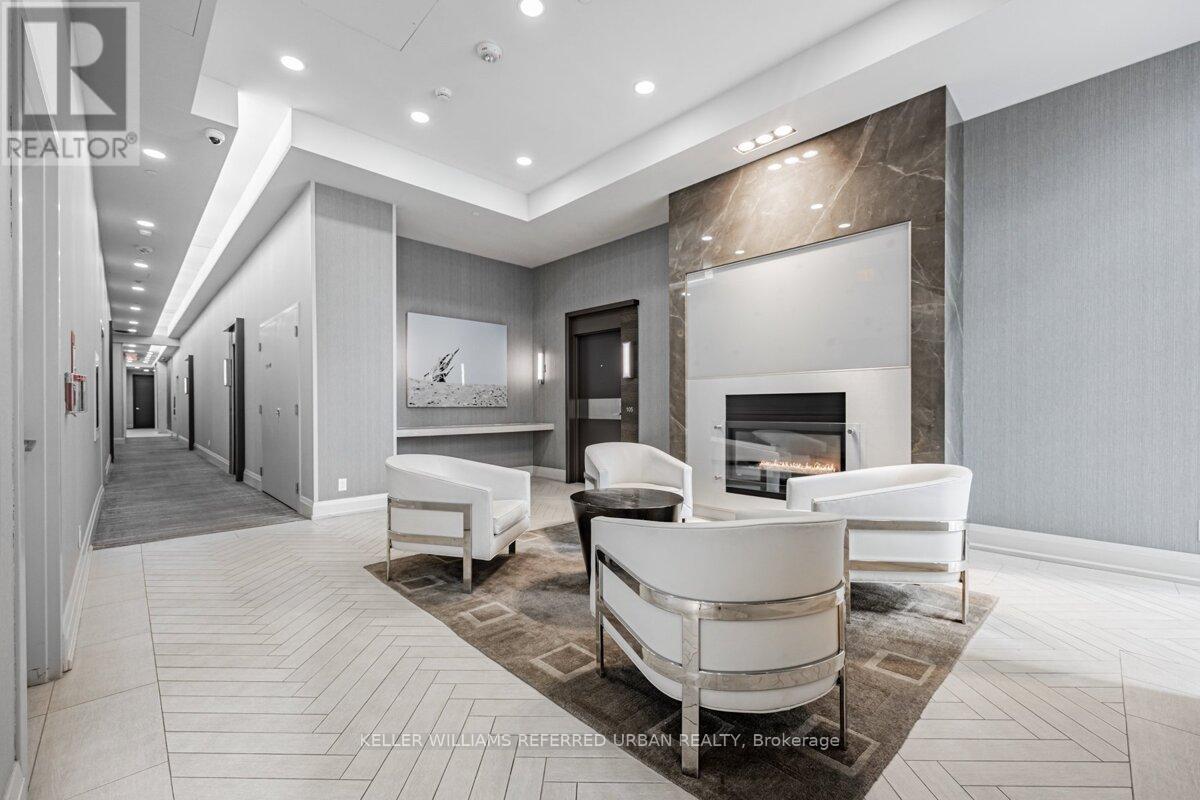615 - 59 Annie Craig Drive Toronto, Ontario M8V 0C4
$758,000Maintenance, Heat, Water, Common Area Maintenance, Insurance, Parking
$531.99 Monthly
Maintenance, Heat, Water, Common Area Maintenance, Insurance, Parking
$531.99 MonthlyLuxury Living at Ocean Club Welcome to this stunning 2-bedroom, 2-bathroom condo in the sought-after Ocean Club community. This sun-drenched southeast-facing unit boasts 9-ft ceilings and floor-to-ceiling windows, offering breathtaking city and waterfront views. The split bedroom floor plan provides privacy and functionality, while the open-concept layout is perfect for entertaining. Enjoy a short commute to downtown with easy access to waterfront trails, TTC, QEW, shops, and top-rated restaurants. The buildings resort-style amenities include a gym, pool, whirlpool, BBQ area, change rooms, and saunas everything you need for a luxurious lifestyle. This unit includes one parking space and one locker. Steps from the lake and nature trails, this vibrant community offers everything at your doorstep. Don't miss this rare opportunity to own in one of the city's most desirable waterfront communities. Book your private tour today. (id:61852)
Property Details
| MLS® Number | W12028139 |
| Property Type | Single Family |
| Community Name | Mimico |
| AmenitiesNearBy | Public Transit, Park, Marina |
| CommunityFeatures | Pet Restrictions |
| Features | Balcony, Carpet Free |
| ParkingSpaceTotal | 1 |
| ViewType | Lake View |
Building
| BathroomTotal | 2 |
| BedroomsAboveGround | 2 |
| BedroomsTotal | 2 |
| Amenities | Sauna, Party Room, Exercise Centre, Separate Heating Controls, Storage - Locker |
| Appliances | Oven - Built-in, Dishwasher, Dryer, Microwave, Oven, Stove, Washer, Window Coverings, Refrigerator |
| CoolingType | Central Air Conditioning |
| ExteriorFinish | Concrete |
| FlooringType | Laminate |
| HeatingFuel | Natural Gas |
| HeatingType | Heat Pump |
| SizeInterior | 699.9943 - 798.9932 Sqft |
| Type | Apartment |
Parking
| Underground | |
| Garage |
Land
| Acreage | No |
| LandAmenities | Public Transit, Park, Marina |
Rooms
| Level | Type | Length | Width | Dimensions |
|---|---|---|---|---|
| Flat | Kitchen | 3.56 m | 3.43 m | 3.56 m x 3.43 m |
| Flat | Living Room | 3.56 m | 3.38 m | 3.56 m x 3.38 m |
| Flat | Primary Bedroom | 3.23 m | 3.1 m | 3.23 m x 3.1 m |
| Flat | Bedroom 2 | 3.02 m | 2.84 m | 3.02 m x 2.84 m |
https://www.realtor.ca/real-estate/28044119/615-59-annie-craig-drive-toronto-mimico-mimico
Interested?
Contact us for more information
Andrew Ipekian
Broker
156 Duncan Mill Rd Unit 1
Toronto, Ontario M3B 3N2
Marc Anthony Carbone
Salesperson
156 Duncan Mill Rd Unit 1
Toronto, Ontario M3B 3N2
































