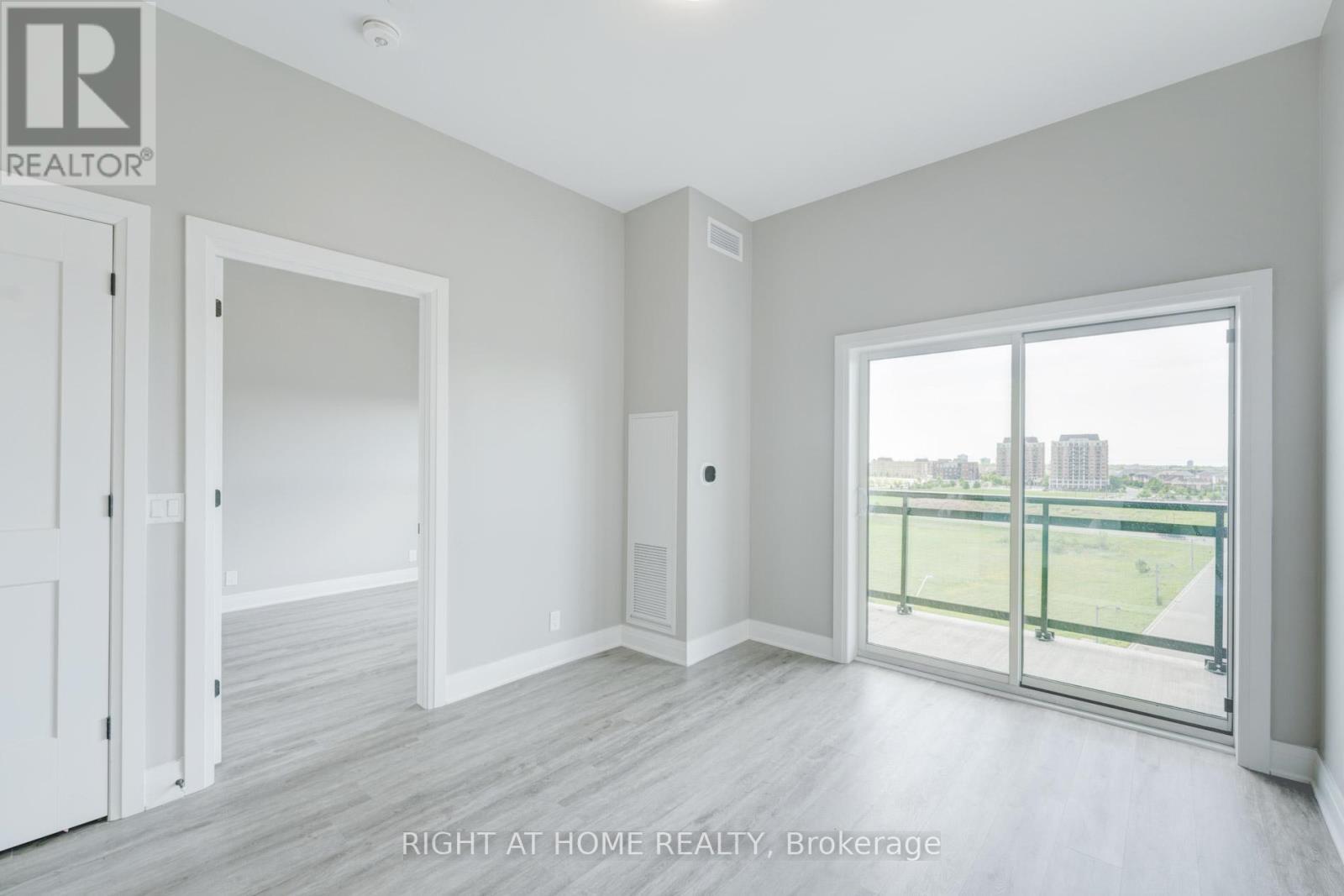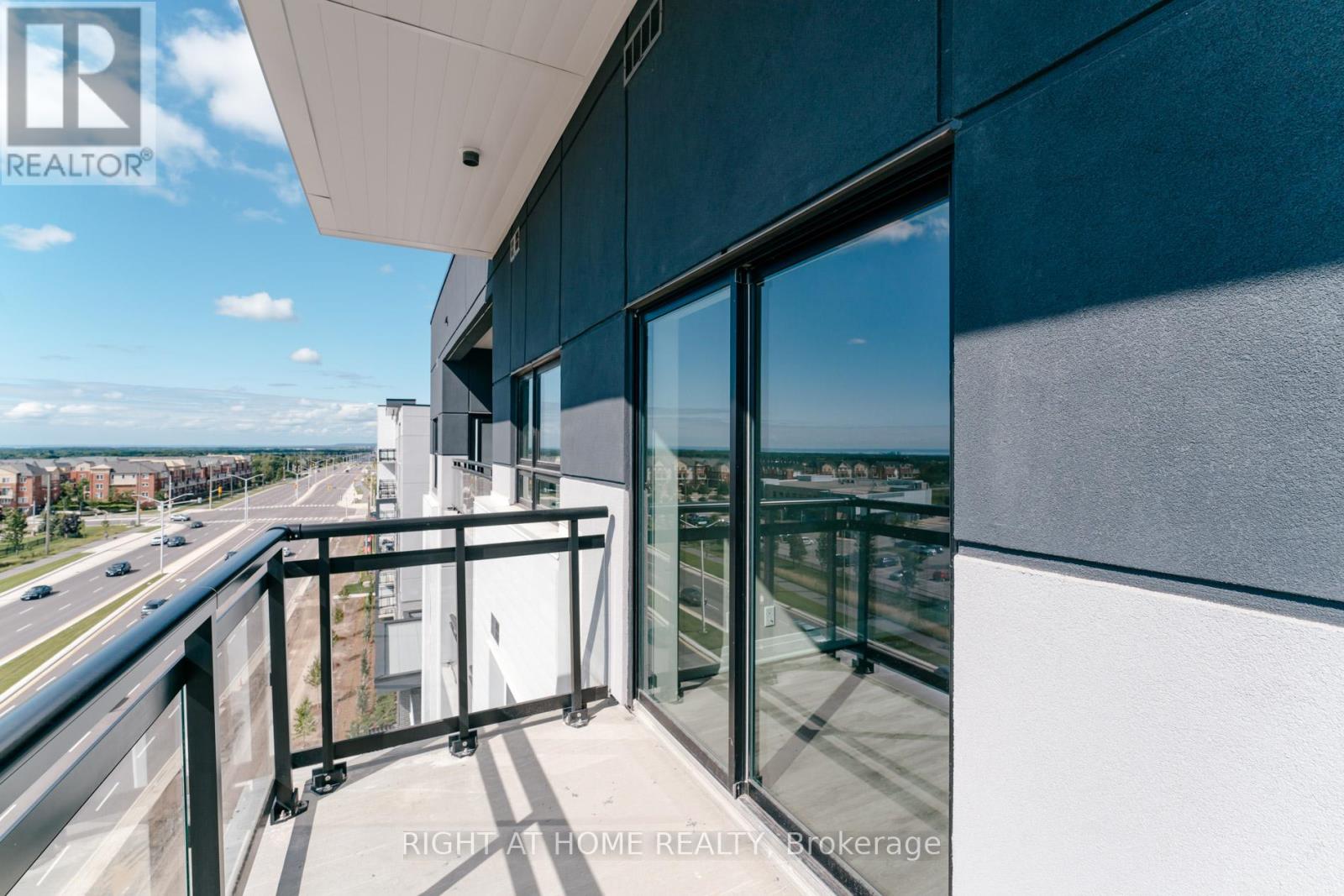615 - 102 Grovewood Common Oakville, Ontario L6H 0X2
$2,250 Monthly
Opportunity to Live in the Penthouse Unit at Bower Condos. Bright and Spacious One Bedroom + Den Suite featuring 10ft High ceilings, Unobstructed Balcony Facing South. Open Concept Layout with No Wasted Space. Minutes Walk to RCSS, Walmart, Longos, Restaurants. Minutes Away from 403/407/QEW/Oakville GO. Within Boundary of David D Williams School (Top Oakville Elementary School) (id:61852)
Property Details
| MLS® Number | W12155027 |
| Property Type | Single Family |
| Community Name | 1008 - GO Glenorchy |
| AmenitiesNearBy | Hospital, Park, Public Transit, Schools |
| CommunityFeatures | Pet Restrictions |
| Features | Balcony, Carpet Free, In Suite Laundry |
| ParkingSpaceTotal | 1 |
Building
| BathroomTotal | 1 |
| BedroomsAboveGround | 1 |
| BedroomsBelowGround | 1 |
| BedroomsTotal | 2 |
| Amenities | Exercise Centre, Party Room, Visitor Parking, Storage - Locker |
| Appliances | Dishwasher, Dryer, Microwave, Range, Stove, Washer, Refrigerator |
| CoolingType | Central Air Conditioning |
| ExteriorFinish | Concrete |
| FlooringType | Laminate |
| HeatingFuel | Natural Gas |
| HeatingType | Forced Air |
| SizeInterior | 600 - 699 Sqft |
| Type | Apartment |
Parking
| Underground | |
| Garage |
Land
| Acreage | No |
| LandAmenities | Hospital, Park, Public Transit, Schools |
Rooms
| Level | Type | Length | Width | Dimensions |
|---|---|---|---|---|
| Main Level | Kitchen | 2.3 m | 2.49 m | 2.3 m x 2.49 m |
| Main Level | Living Room | 3.33 m | 4.04 m | 3.33 m x 4.04 m |
| Main Level | Dining Room | 3.33 m | 4.04 m | 3.33 m x 4.04 m |
| Main Level | Primary Bedroom | 3.05 m | 3.05 m | 3.05 m x 3.05 m |
| Main Level | Den | 1 m | 2.1 m | 1 m x 2.1 m |
Interested?
Contact us for more information
Duncan Li
Salesperson
480 Eglinton Ave West
Mississauga, Ontario L5R 0G2


















