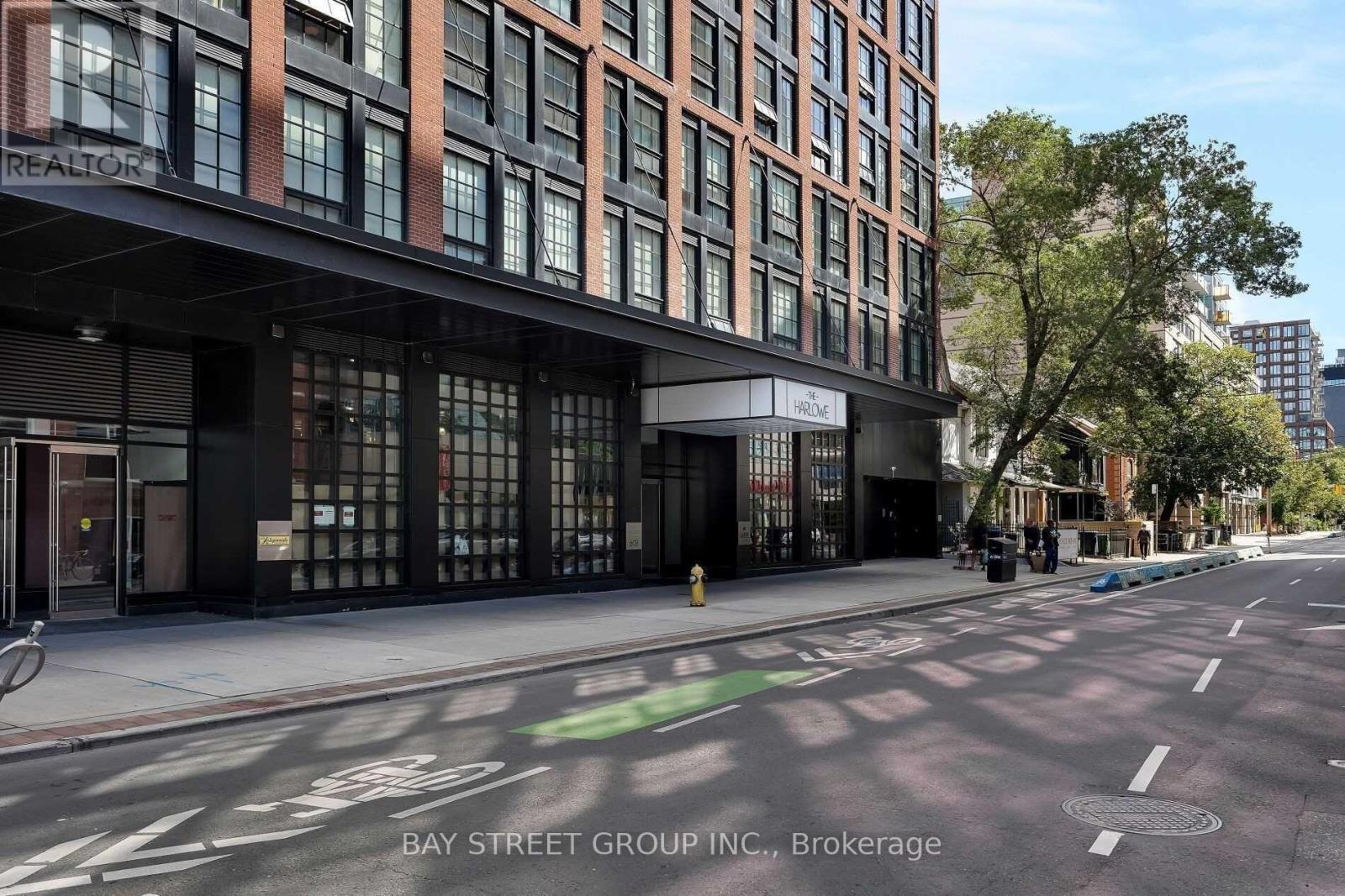614 - 608 Richmond Street W Toronto, Ontario M5V 1Y9
$2,250 Monthly
Offering the best 1 Bed 1 Bath floor plan in the building With 10' Ceilings At The Harlowe Condominium. Needs No Introduction. With It's Distinctive Architecture, Large Warehouse Style Windows And Modern Finishes, This Loft Provides A Bright And Modern Space Perfect For A Vibrant City Life. The Striking Building Is Surrounded By World-Class Shopping, Restaurants, Entertainment, Transit And Parks. Finally, You No Longer Have To Choose Between King Or Queen Street West. Everyone's Favourite Queen West Offers An Unparalleled Shopping Experience With Its Endless Variety Of Boutique Stores, Coffee Shops, And Restaurants. At The Same Time, A Few Blocks To The South Lies An Undisputed Darling Of Luxury Entertainment And Fine Dining - King West . All Yours To Enjoy Without The Need To Drive Or Take Transit. (id:61852)
Property Details
| MLS® Number | C12396289 |
| Property Type | Single Family |
| Community Name | Waterfront Communities C1 |
| AmenitiesNearBy | Park, Place Of Worship, Public Transit, Schools |
| CommunityFeatures | Pets Not Allowed |
| EquipmentType | Heat Pump |
| Features | Atrium/sunroom |
| RentalEquipmentType | Heat Pump |
| ViewType | View |
Building
| BathroomTotal | 1 |
| BedroomsAboveGround | 1 |
| BedroomsTotal | 1 |
| Age | 6 To 10 Years |
| Amenities | Security/concierge, Exercise Centre, Party Room, Storage - Locker |
| Appliances | Dishwasher, Dryer, Microwave, Hood Fan, Stove, Washer, Refrigerator |
| ArchitecturalStyle | Loft |
| CoolingType | Central Air Conditioning |
| ExteriorFinish | Brick, Concrete |
| FireProtection | Security System |
| FlooringType | Hardwood |
| HeatingFuel | Natural Gas |
| HeatingType | Heat Pump |
| SizeInterior | 0 - 499 Sqft |
| Type | Apartment |
Parking
| Underground | |
| Garage |
Land
| Acreage | No |
| LandAmenities | Park, Place Of Worship, Public Transit, Schools |
Rooms
| Level | Type | Length | Width | Dimensions |
|---|---|---|---|---|
| Other | Living Room | 6.22 m | 3.22 m | 6.22 m x 3.22 m |
| Other | Dining Room | 6.22 m | 3.22 m | 6.22 m x 3.22 m |
| Other | Bedroom | 3.47 m | 2.54 m | 3.47 m x 2.54 m |
Interested?
Contact us for more information
Asad Azizi
Salesperson
8300 Woodbine Ave Ste 500
Markham, Ontario L3R 9Y7




















