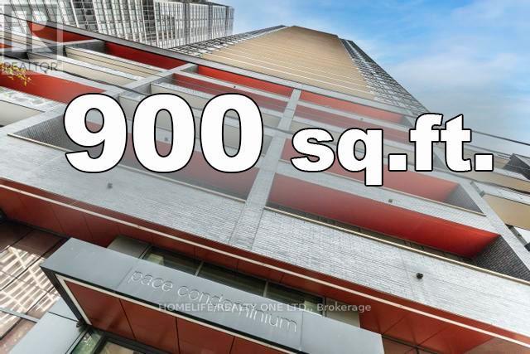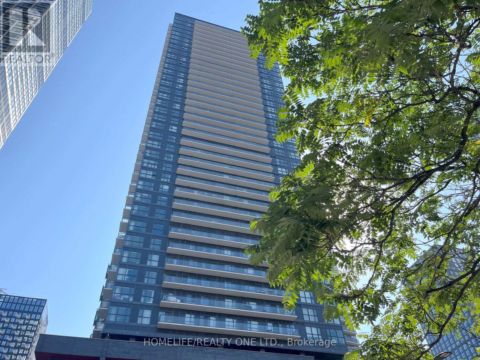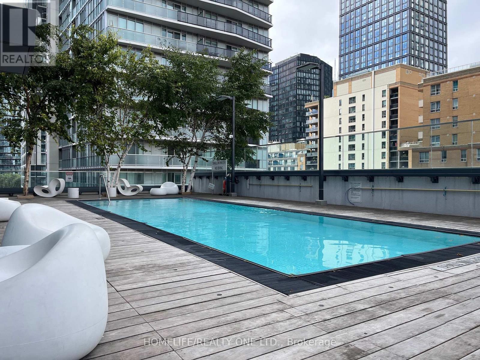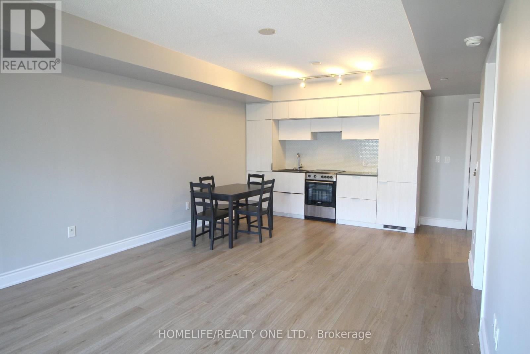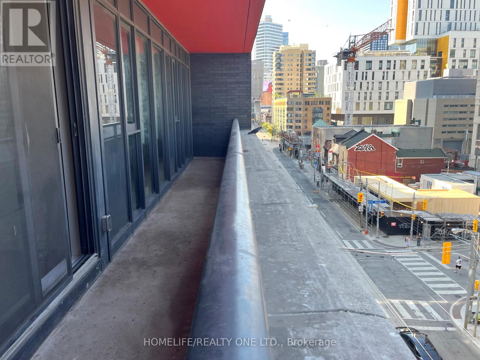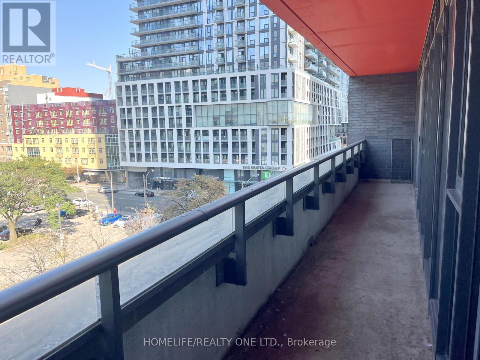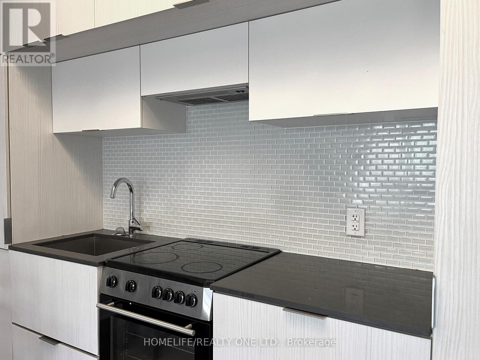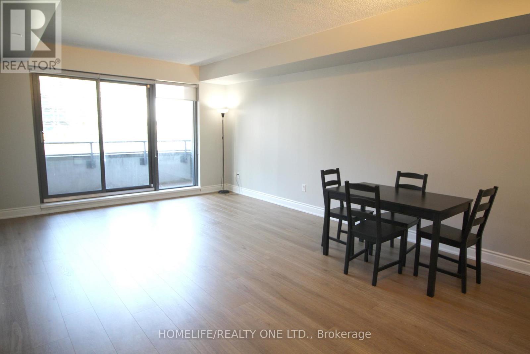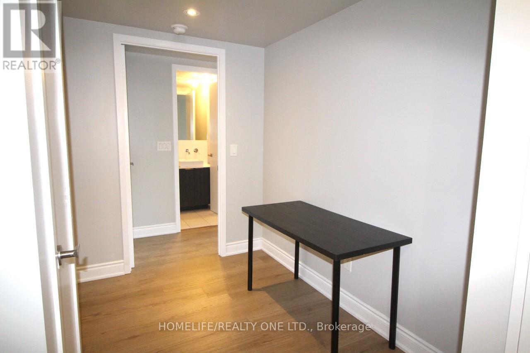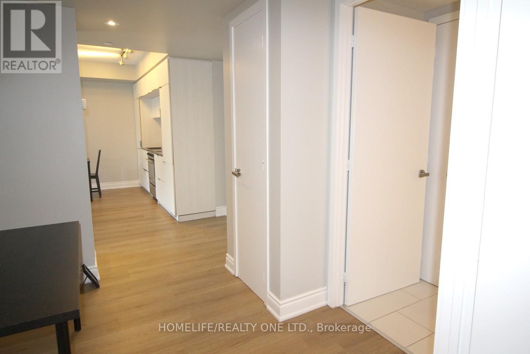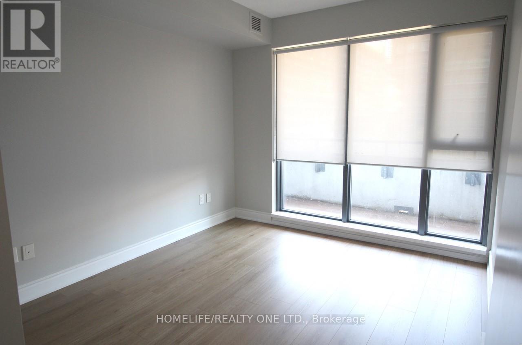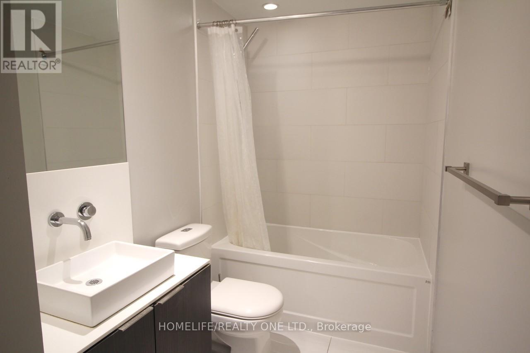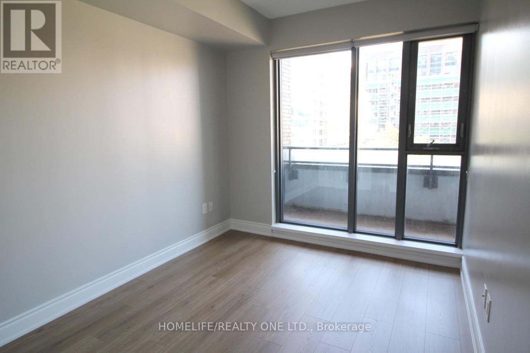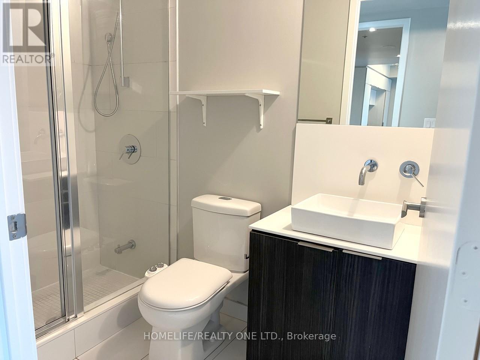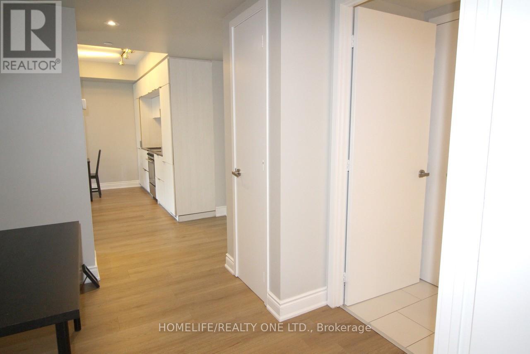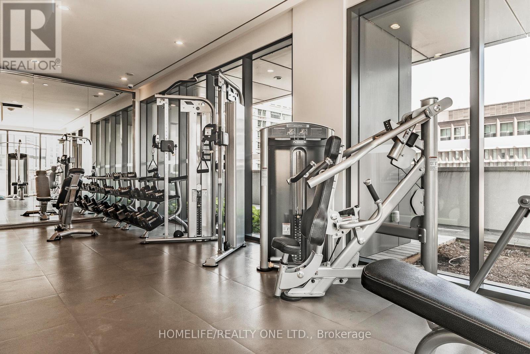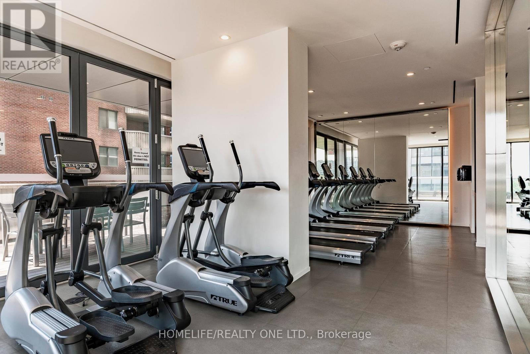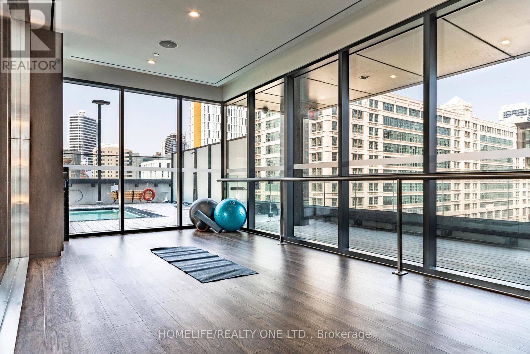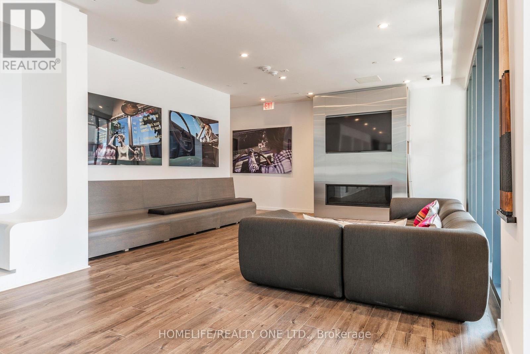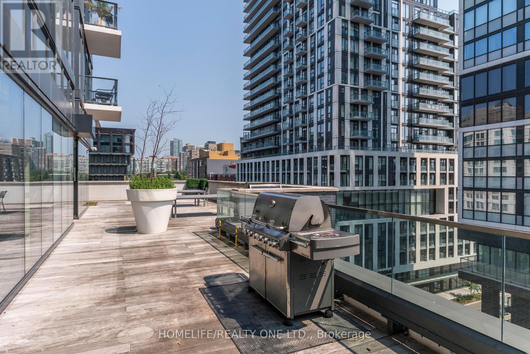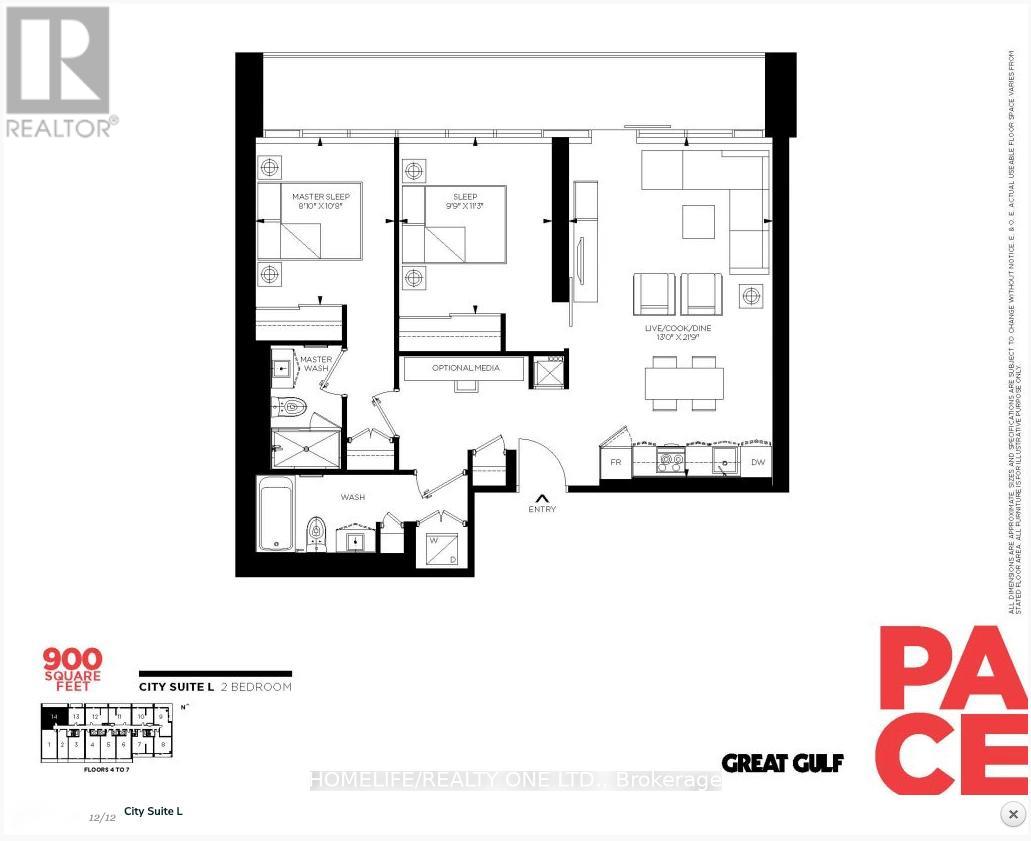614 - 159 Dundas Street E Toronto, Ontario M5B 0A9
3 Bedroom
2 Bathroom
900 - 999 sqft
Outdoor Pool
Central Air Conditioning
Forced Air
$2,990 Monthly
Need More Space? This 900 Sq Ft Split Bedroom Layout Condo is ideal for sharing! The unit features extra large 100 Sq Ft Balcony with two walk-outs. 2 spacious bedrooms + DEN With Lots of Closet/Storage Are Split by a large Hallway - Great For Privacy. Modern Open Concept Kitchen Features Stainless Steel Appliances and lots of storage. Impressive Amenities: Security, Gym, Pool, Roof-Top Garden. Steps to MetU, Dundas Square, Eaton Centre, Hospitals, Financial District, Shops & Restaurants. 99% Walking Score & 100% Transit/Bike Score. (id:61852)
Property Details
| MLS® Number | C12419620 |
| Property Type | Single Family |
| Neigbourhood | Toronto Centre |
| Community Name | Church-Yonge Corridor |
| CommunityFeatures | Pets Allowed With Restrictions |
| Features | Elevator, Balcony, Carpet Free, In Suite Laundry |
| PoolType | Outdoor Pool |
Building
| BathroomTotal | 2 |
| BedroomsAboveGround | 2 |
| BedroomsBelowGround | 1 |
| BedroomsTotal | 3 |
| Age | 16 To 30 Years |
| Amenities | Security/concierge, Exercise Centre |
| Appliances | Dishwasher, Dryer, Hood Fan, Stove, Washer, Refrigerator |
| BasementType | None |
| CoolingType | Central Air Conditioning |
| ExteriorFinish | Concrete |
| FlooringType | Laminate |
| HeatingFuel | Electric |
| HeatingType | Forced Air |
| SizeInterior | 900 - 999 Sqft |
| Type | Apartment |
Parking
| Underground | |
| Garage |
Land
| Acreage | No |
Rooms
| Level | Type | Length | Width | Dimensions |
|---|---|---|---|---|
| Flat | Living Room | 6.4 m | 4 m | 6.4 m x 4 m |
| Flat | Dining Room | 6.4 m | 4 m | 6.4 m x 4 m |
| Flat | Kitchen | 6.4 m | 4 m | 6.4 m x 4 m |
| Flat | Bedroom | 3.3 m | 2.7 m | 3.3 m x 2.7 m |
| Flat | Bedroom 2 | 3.4 m | 3 m | 3.4 m x 3 m |
Interested?
Contact us for more information
Kat Anderson
Salesperson
Homelife/realty One Ltd.
501 Parliament Street
Toronto, Ontario M4X 1P3
501 Parliament Street
Toronto, Ontario M4X 1P3
