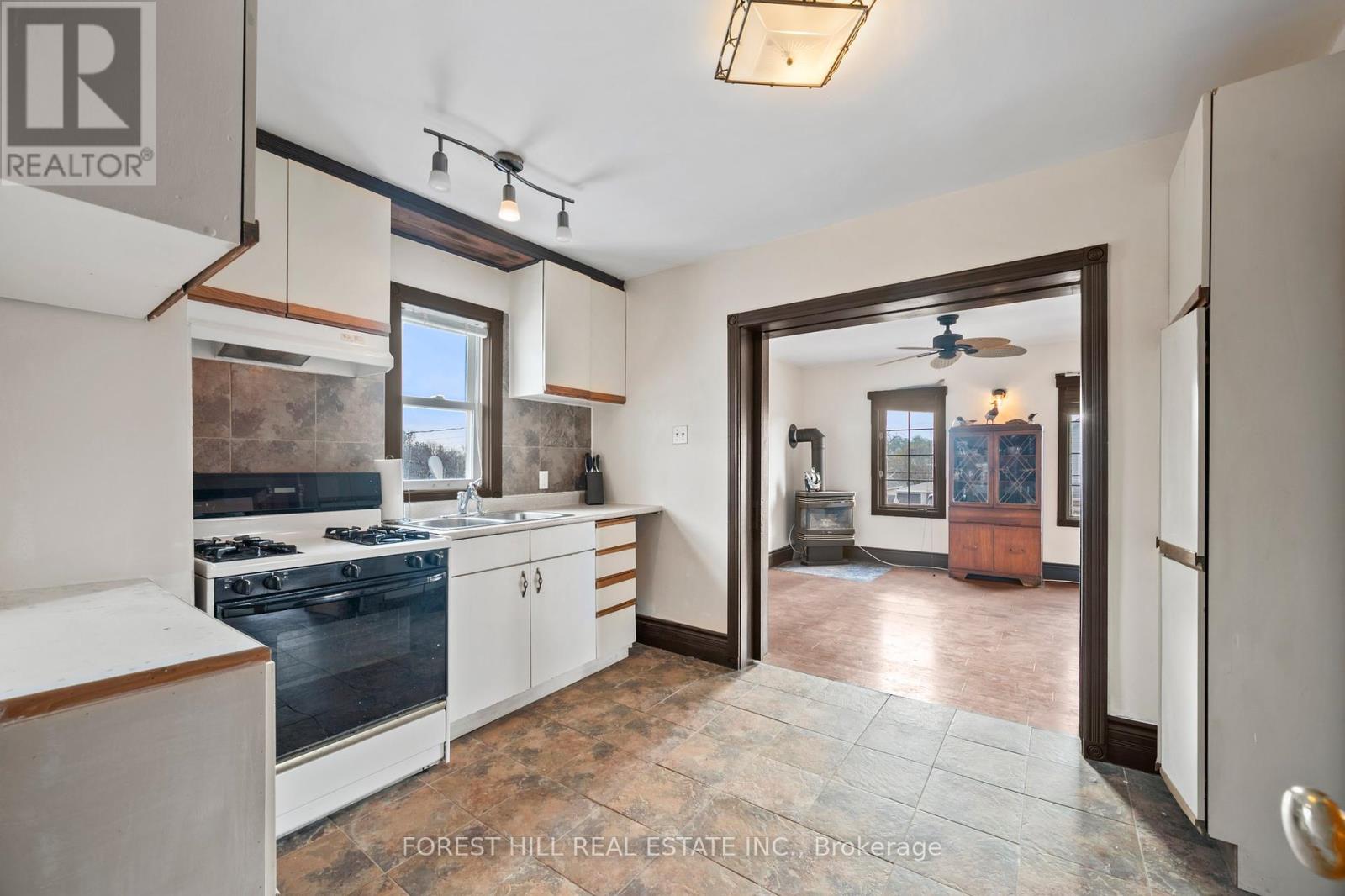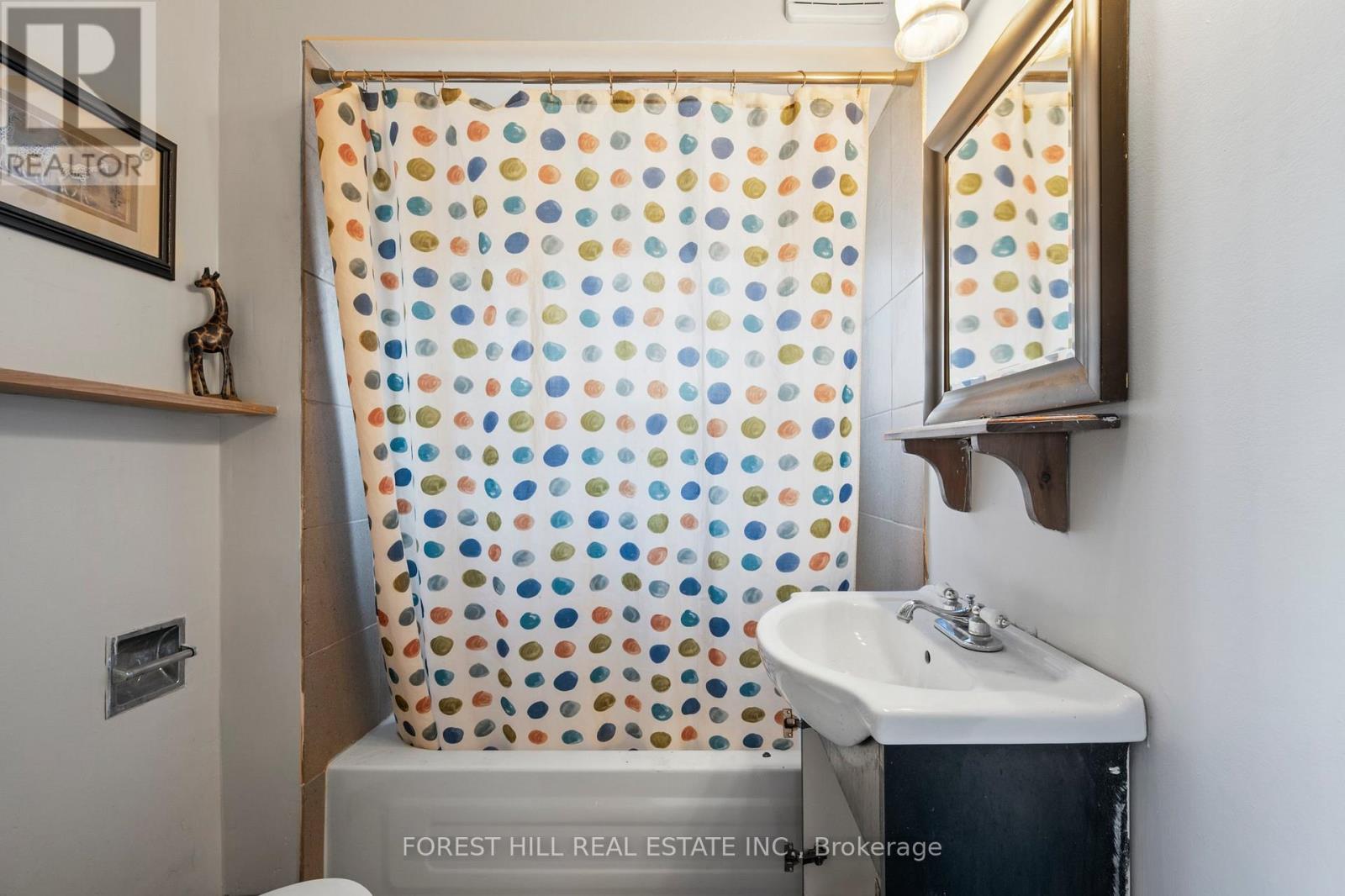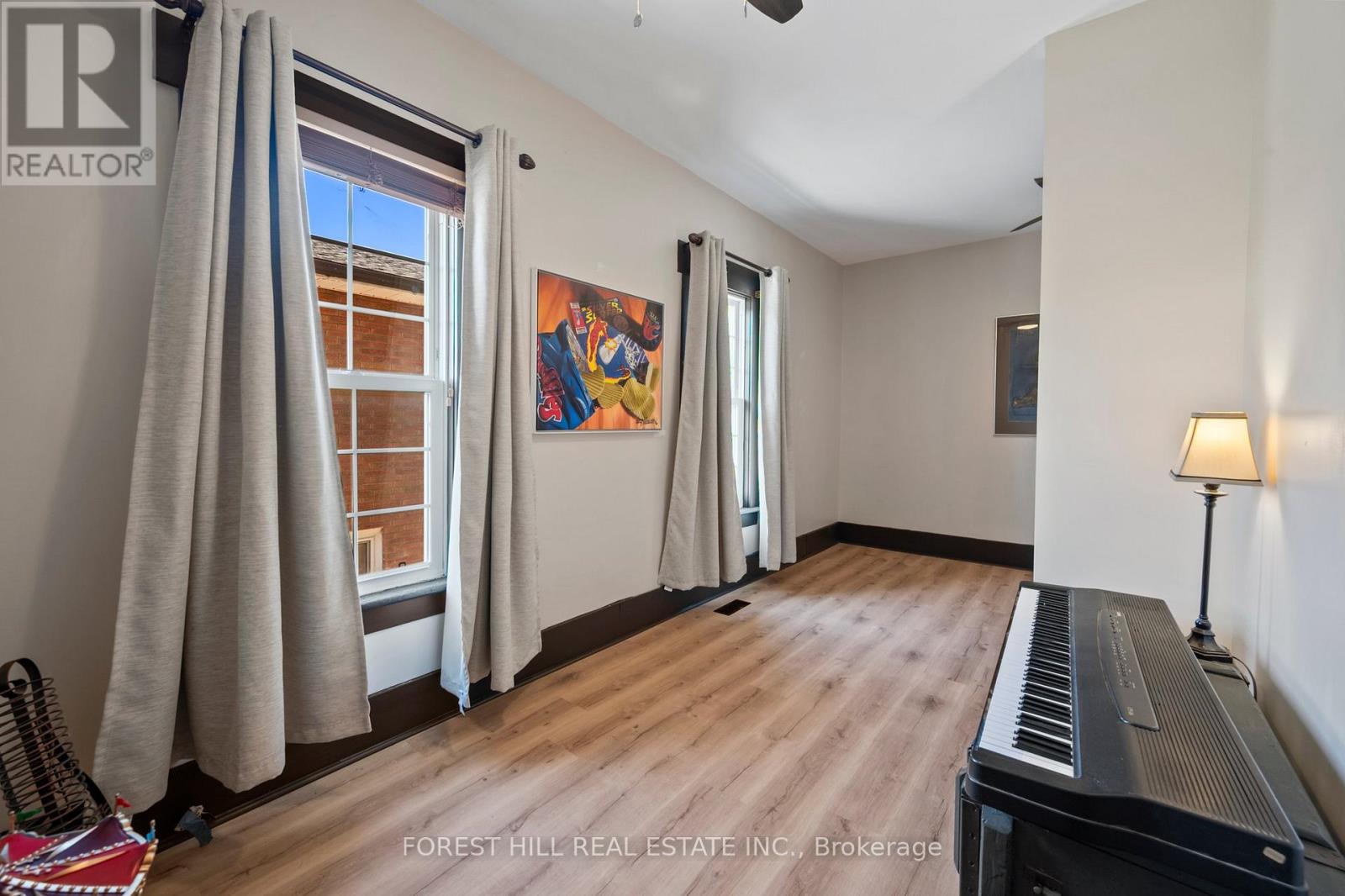6133 Prospect Street Niagara Falls, Ontario L2G 1G9
$564,000
Welcome to 6133 Prospect Street a charming, income-generating duplex set on a generous 40' x 141' lot in the vibrant downtown core. Full of character and original details like wood trim, pocket doors, and a grand foyer, this versatile property is perfect for investors, multi-generational families, or homeowners looking to offset their mortgage with rental income. The main floor unit features 1 bedroom, 1 bathroom, open-concept living, in-unit laundry, and a walkout to a massive backyard oasis. Upstairs, the bright and airy second unit also offers 1 bedroom and 1 bathroom, with its own laundry room and access to an unfinished atticideal for storage or potentially converting into a second bedroom. Both units can easily be converted back to the original 2 bedroom layout. Extras include an enclosed front porch, detached garage (perfect as a workshop or studio), and numerous updates: electrical, furnace, A/C, windows, and roof.Live in one unit and rent out the other, co-purchase with family or a friend, or build your investment portfoliothis property adapts to your goals. A rare find with charm, flexibility, and location! (id:61852)
Property Details
| MLS® Number | X12143470 |
| Property Type | Single Family |
| Community Name | 215 - Hospital |
| ParkingSpaceTotal | 5 |
Building
| BathroomTotal | 2 |
| BedroomsAboveGround | 2 |
| BedroomsTotal | 2 |
| Appliances | Window Coverings |
| BasementDevelopment | Unfinished |
| BasementType | N/a (unfinished) |
| ConstructionStyleAttachment | Detached |
| CoolingType | Central Air Conditioning |
| ExteriorFinish | Vinyl Siding |
| FireplacePresent | Yes |
| FlooringType | Vinyl, Ceramic |
| FoundationType | Unknown |
| HeatingFuel | Natural Gas |
| HeatingType | Forced Air |
| StoriesTotal | 2 |
| SizeInterior | 1100 - 1500 Sqft |
| Type | House |
| UtilityWater | Municipal Water |
Parking
| Detached Garage | |
| Garage |
Land
| Acreage | No |
| Sewer | Sanitary Sewer |
| SizeDepth | 141 Ft |
| SizeFrontage | 40 Ft |
| SizeIrregular | 40 X 141 Ft |
| SizeTotalText | 40 X 141 Ft |
| ZoningDescription | R1c |
Rooms
| Level | Type | Length | Width | Dimensions |
|---|---|---|---|---|
| Second Level | Living Room | 3.93 m | 3.65 m | 3.93 m x 3.65 m |
| Second Level | Kitchen | 3.93 m | 2.72 m | 3.93 m x 2.72 m |
| Second Level | Bedroom | 3.47 m | 4.58 m | 3.47 m x 4.58 m |
| Main Level | Living Room | 4.04 m | 3.58 m | 4.04 m x 3.58 m |
| Main Level | Sunroom | 2.97 m | 2.35 m | 2.97 m x 2.35 m |
| Main Level | Kitchen | 4.01 m | 2.88 m | 4.01 m x 2.88 m |
| Main Level | Bedroom | 3.53 m | 5.56 m | 3.53 m x 5.56 m |
https://www.realtor.ca/real-estate/28301930/6133-prospect-street-niagara-falls-hospital-215-hospital
Interested?
Contact us for more information
Joe Picozzi
Salesperson
659 St Clair Ave W
Toronto, Ontario M6C 1A7


































