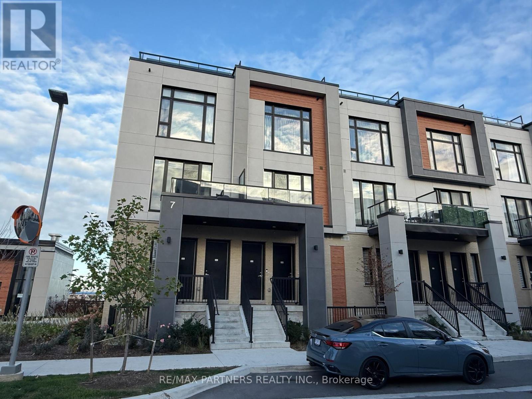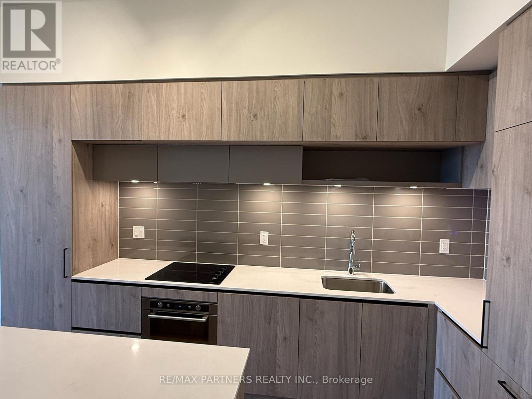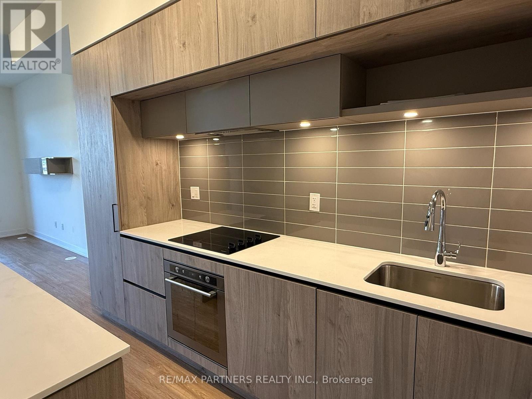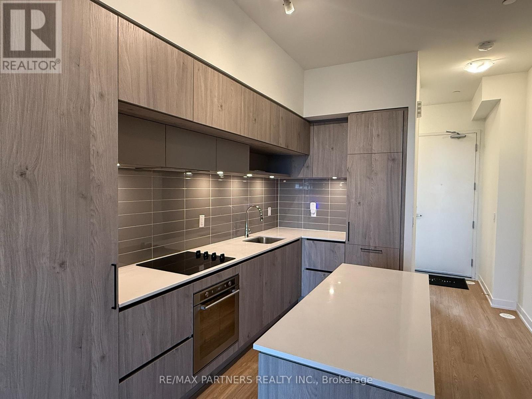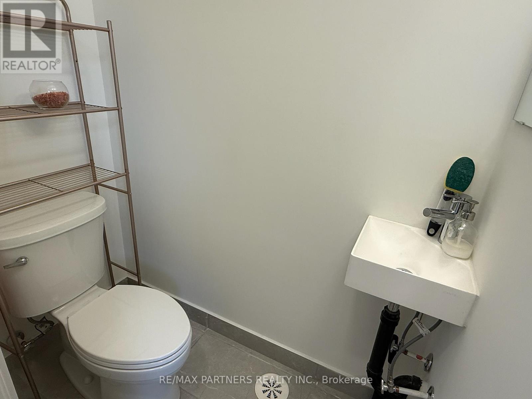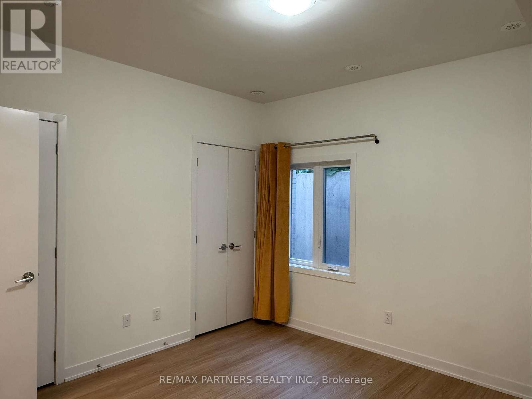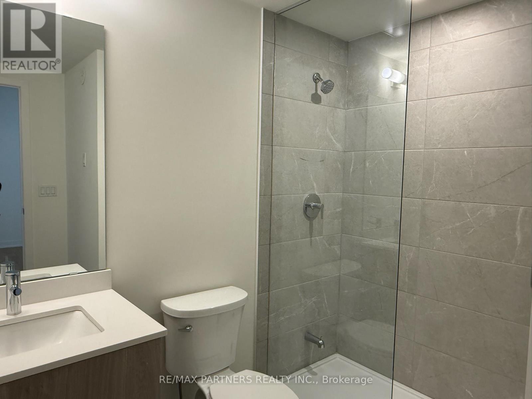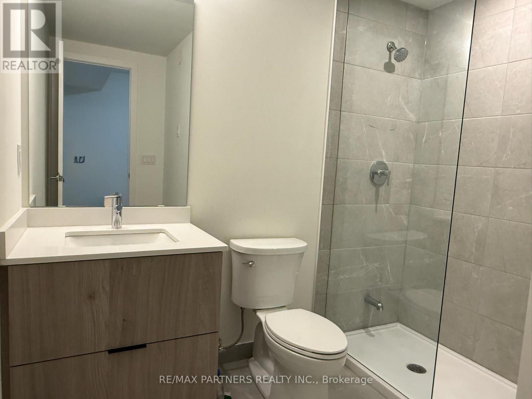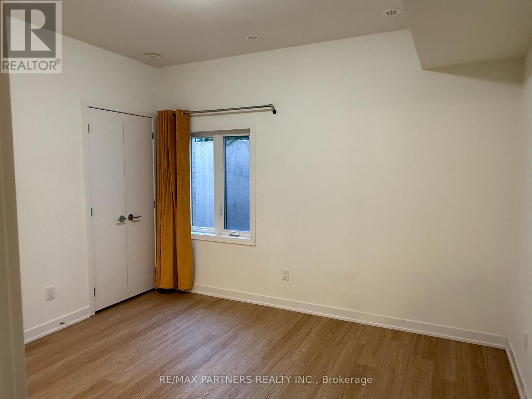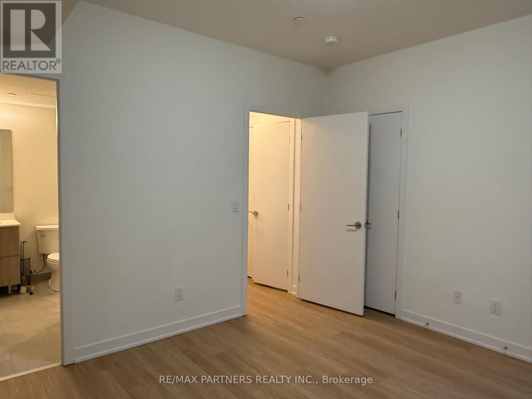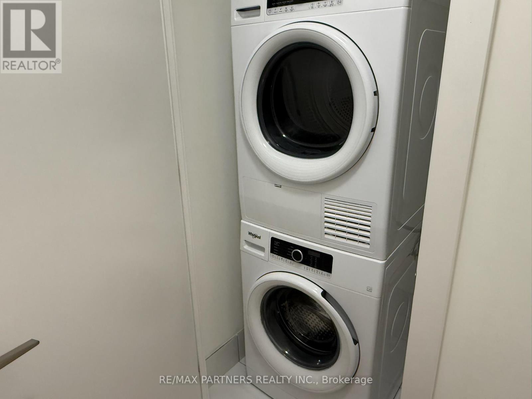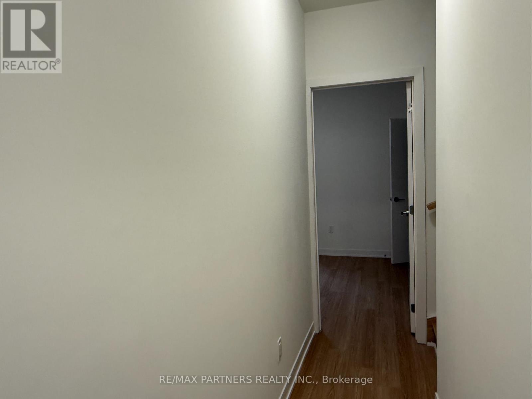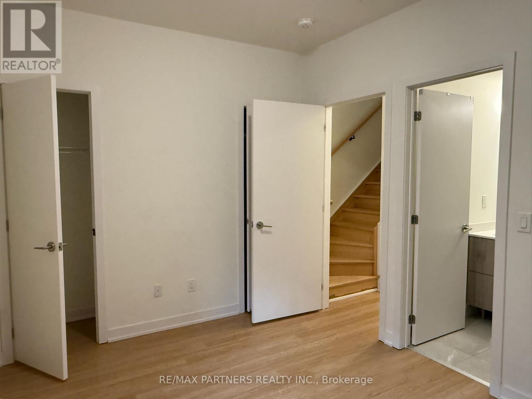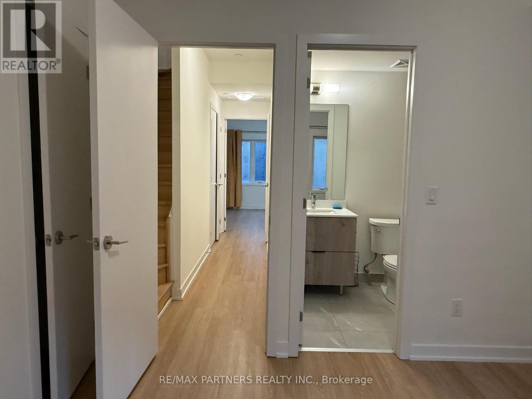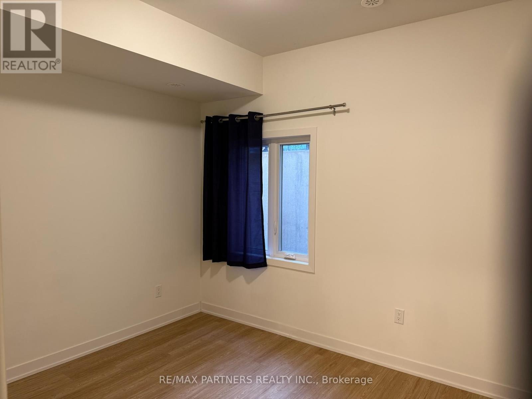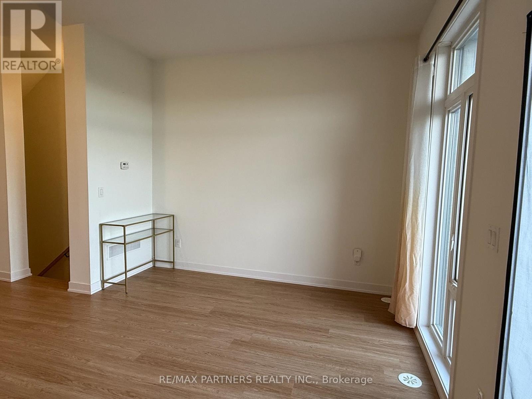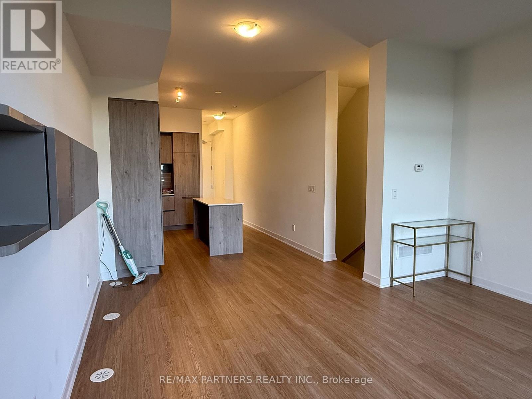613 - 7 Steckley House Lane Richmond Hill, Ontario L4S 1M4
2 Bedroom
3 Bathroom
1000 - 1199 sqft
Central Air Conditioning
Forced Air
$2,600 Monthly
Newly Built Condo Stack Townhouse at Elgin East by Sequoia Grove Homes. Two Levels with Two Ensuite Bedrooms, and a Powder Room! An Open-Concept Layout with Walk-Out access to the Ground Terrace, Modern Kitchen. Next to Richmond Green Park and Close to Hwy 404, Costco and Richmond Green Secondary School. (id:61852)
Property Details
| MLS® Number | N12457274 |
| Property Type | Single Family |
| Community Name | Crosby |
| CommunityFeatures | Pets Not Allowed |
| ParkingSpaceTotal | 1 |
Building
| BathroomTotal | 3 |
| BedroomsAboveGround | 2 |
| BedroomsTotal | 2 |
| Age | New Building |
| Amenities | Storage - Locker |
| BasementType | None |
| CoolingType | Central Air Conditioning |
| ExteriorFinish | Brick |
| FlooringType | Vinyl |
| HalfBathTotal | 1 |
| HeatingFuel | Natural Gas |
| HeatingType | Forced Air |
| SizeInterior | 1000 - 1199 Sqft |
| Type | Row / Townhouse |
Parking
| Underground | |
| No Garage |
Land
| Acreage | No |
Rooms
| Level | Type | Length | Width | Dimensions |
|---|---|---|---|---|
| Lower Level | Bedroom 2 | 3.66 m | 2.84 m | 3.66 m x 2.84 m |
| Lower Level | Primary Bedroom | 3.66 m | 3.54 m | 3.66 m x 3.54 m |
| Main Level | Dining Room | 4.78 m | 5.24 m | 4.78 m x 5.24 m |
| Main Level | Living Room | 4.78 m | 5.24 m | 4.78 m x 5.24 m |
| Main Level | Kitchen | 3.14 m | 3.96 m | 3.14 m x 3.96 m |
https://www.realtor.ca/real-estate/28978574/613-7-steckley-house-lane-richmond-hill-crosby-crosby
Interested?
Contact us for more information
Johnson Ching-Fung Yu
Broker
RE/MAX Partners Realty Inc.
550 Highway 7 East Unit 103
Richmond Hill, Ontario L4B 3Z4
550 Highway 7 East Unit 103
Richmond Hill, Ontario L4B 3Z4
Janet H Yu
Broker of Record
RE/MAX Partners Realty Inc.
550 Highway 7 East Unit 103
Richmond Hill, Ontario L4B 3Z4
550 Highway 7 East Unit 103
Richmond Hill, Ontario L4B 3Z4
