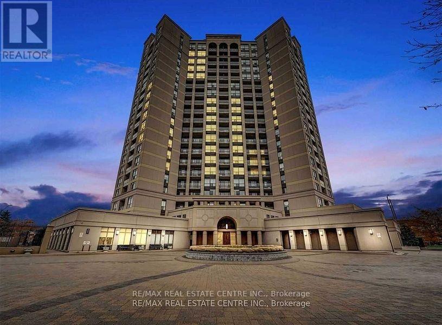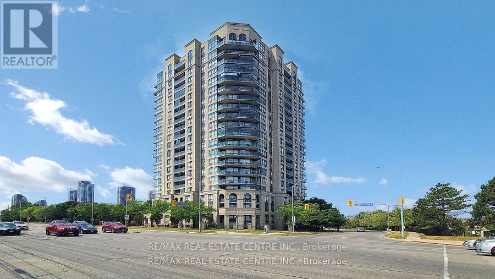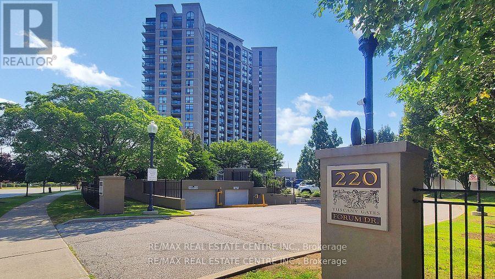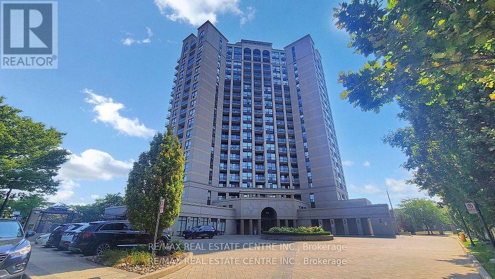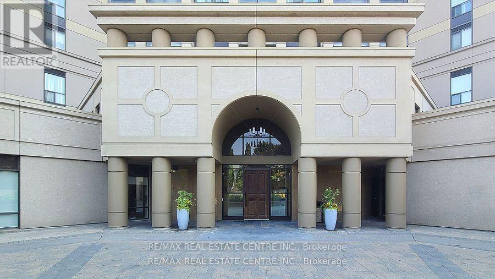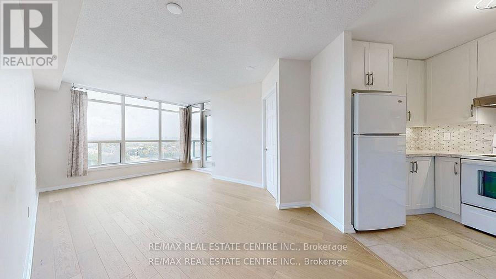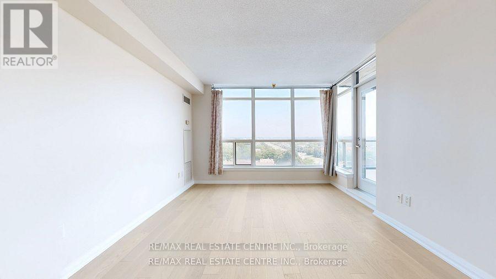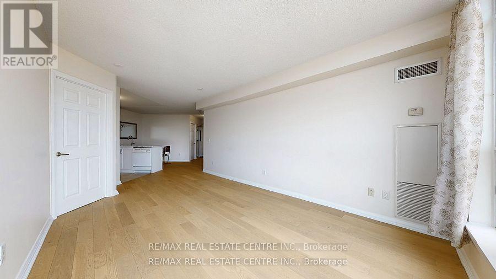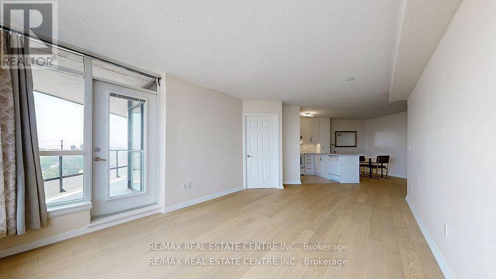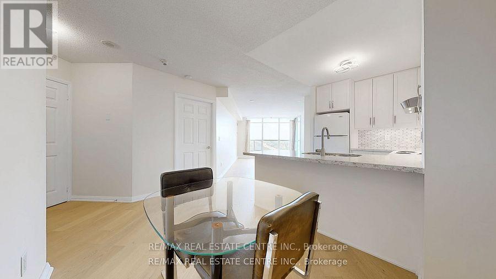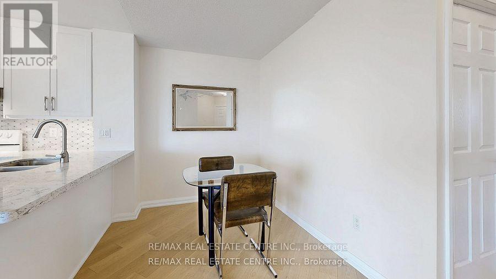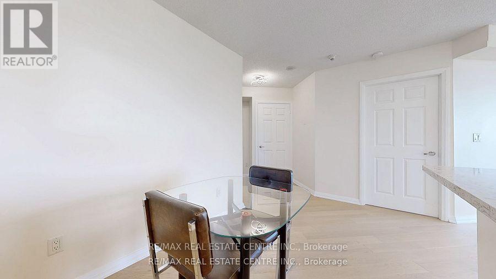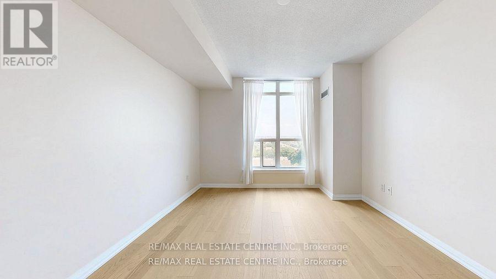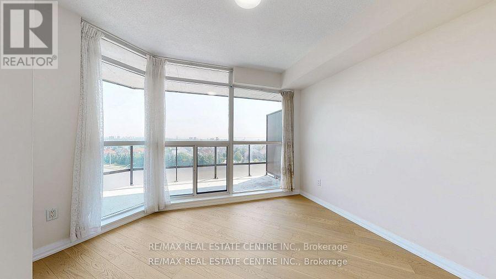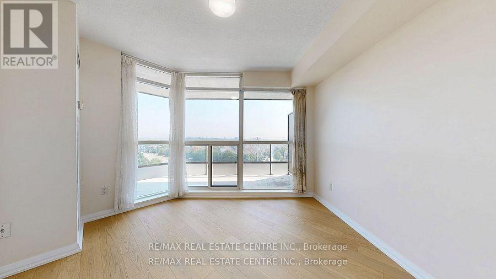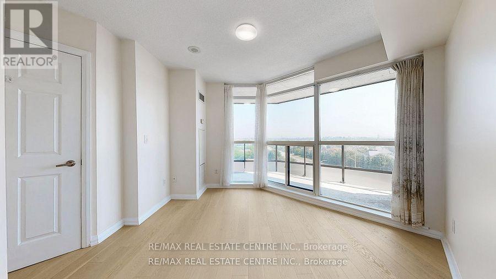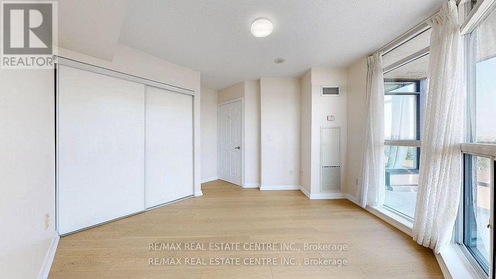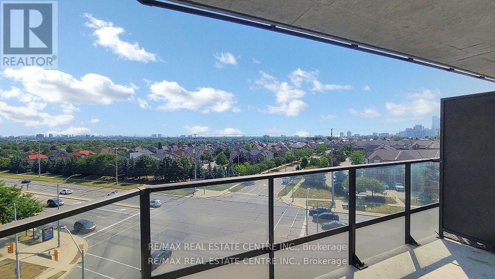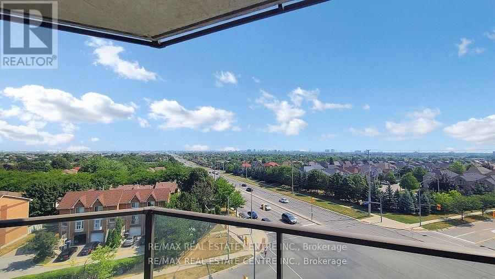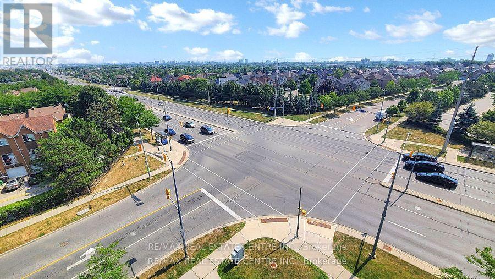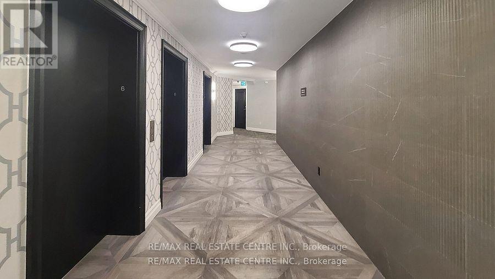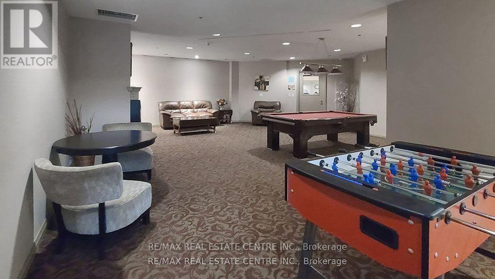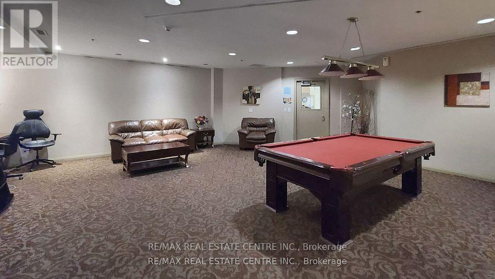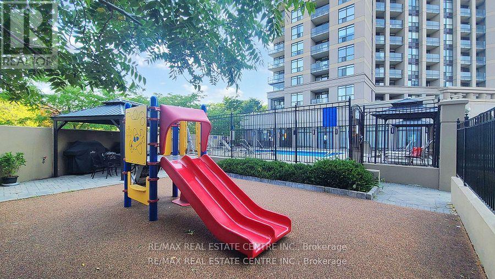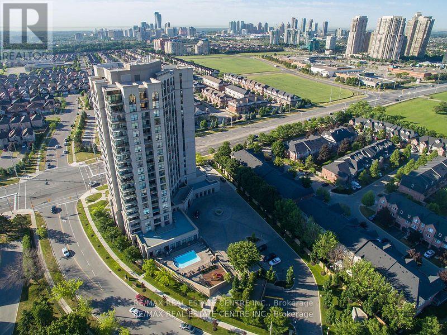613 - 220 Forum Drive Mississauga, Ontario L4Z 4K1
$629,900Maintenance, Heat, Insurance, Parking, Water, Common Area Maintenance
$753.38 Monthly
Maintenance, Heat, Insurance, Parking, Water, Common Area Maintenance
$753.38 MonthlyAbsolutely Gorgeous, Bright & Spacious Suite with Breathtaking Panoramic GTA Views! Upgraded & Move-In Ready! Newly installed premium laminate flooring throughout Freshly painted for a clean, modern feel Comes with parking and locker included Rare 2 + Den Layout Open-concept upgraded kitchen with granite counters, modern cabinets, breakfast bar & 5 appliances Two large bedrooms with generous closets primary bedroom features a 4-pc ensuite Formal dining area & huge living room with walk-out to balcony Unobstructed south-facing views of the lake & CN Tower Prime Location Minutes to Square One, Heartland, 403/401/407Upcoming LRT at your door step Close to top-rated schools (id:61852)
Property Details
| MLS® Number | W12433261 |
| Property Type | Single Family |
| Community Name | Hurontario |
| CommunityFeatures | Pets Allowed With Restrictions |
| Features | Balcony, Carpet Free |
| ParkingSpaceTotal | 1 |
| PoolType | Outdoor Pool |
Building
| BathroomTotal | 2 |
| BedroomsAboveGround | 2 |
| BedroomsBelowGround | 1 |
| BedroomsTotal | 3 |
| Age | 11 To 15 Years |
| Amenities | Security/concierge, Exercise Centre, Party Room, Visitor Parking, Storage - Locker |
| Appliances | Garage Door Opener Remote(s), Dishwasher, Dryer, Hood Fan, Stove, Washer, Refrigerator |
| BasementType | None |
| CoolingType | Central Air Conditioning |
| ExteriorFinish | Brick |
| FlooringType | Laminate, Ceramic |
| HeatingFuel | Natural Gas |
| HeatingType | Forced Air |
| SizeInterior | 1000 - 1199 Sqft |
| Type | Apartment |
Parking
| Underground | |
| Garage |
Land
| Acreage | No |
Rooms
| Level | Type | Length | Width | Dimensions |
|---|---|---|---|---|
| Main Level | Living Room | 5.52 m | 3.35 m | 5.52 m x 3.35 m |
| Main Level | Dining Room | 5.52 m | 3.35 m | 5.52 m x 3.35 m |
| Main Level | Kitchen | 2.29 m | 2.65 m | 2.29 m x 2.65 m |
| Main Level | Primary Bedroom | 3.66 m | 3.26 m | 3.66 m x 3.26 m |
| Main Level | Bedroom 2 | 2.53 m | 2.29 m | 2.53 m x 2.29 m |
| Main Level | Den | 2.53 m | 2.29 m | 2.53 m x 2.29 m |
https://www.realtor.ca/real-estate/28927457/613-220-forum-drive-mississauga-hurontario-hurontario
Interested?
Contact us for more information
Farhan M Syed
Salesperson
1140 Burnhamthorpe Rd W #141-A
Mississauga, Ontario L5C 4E9
