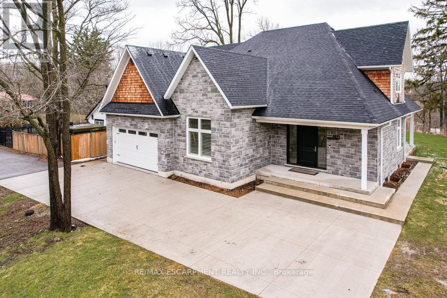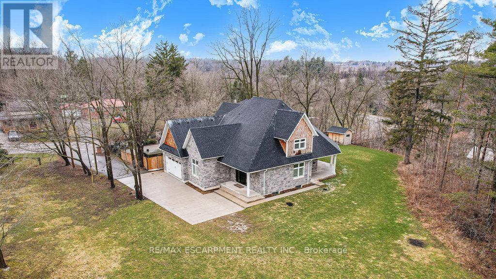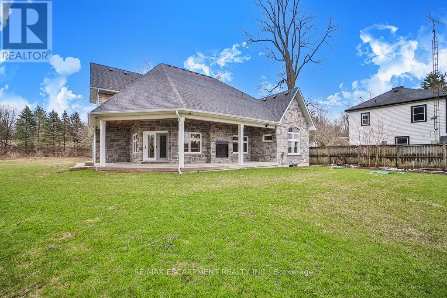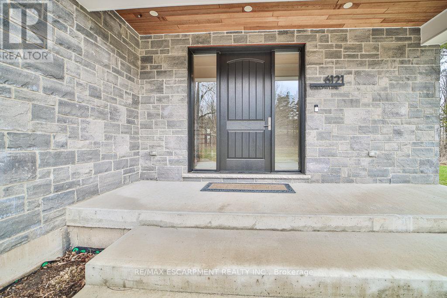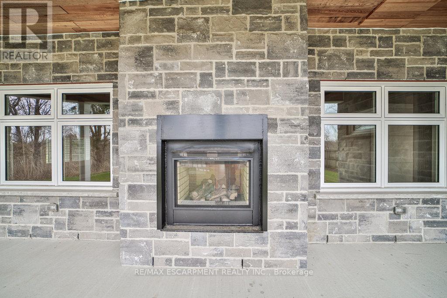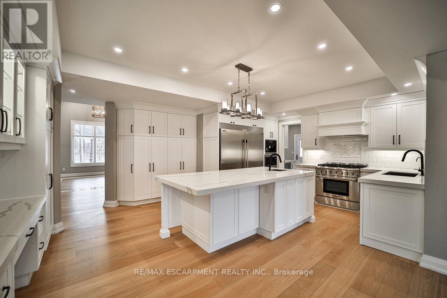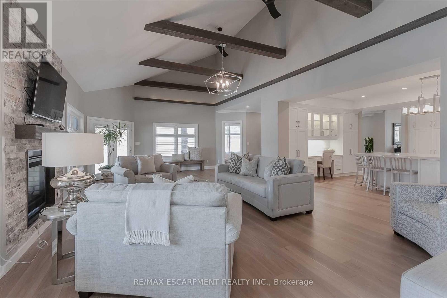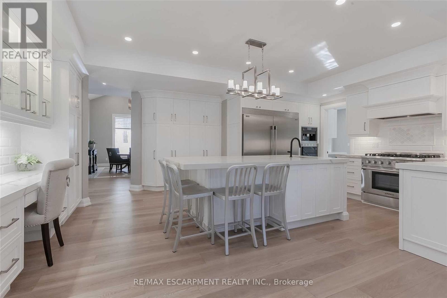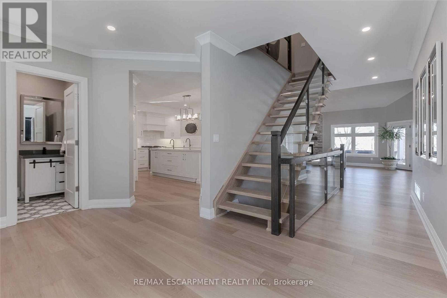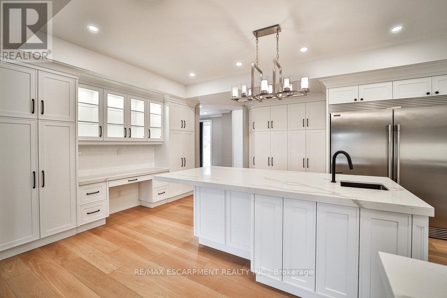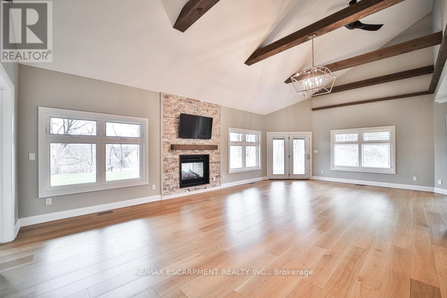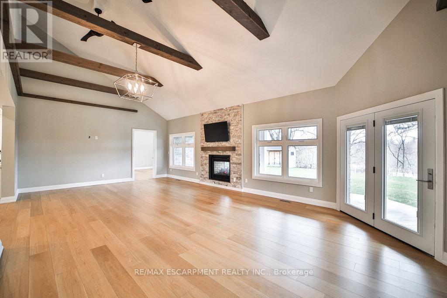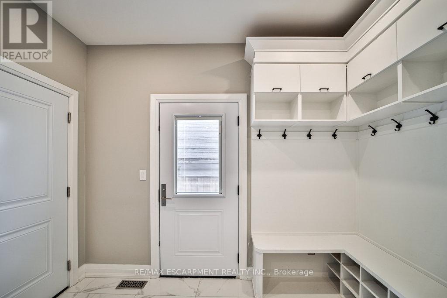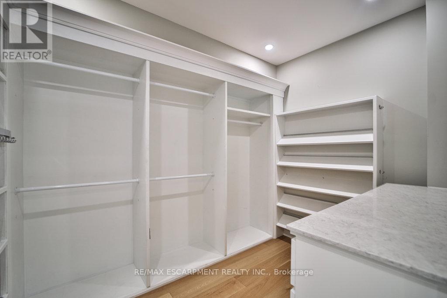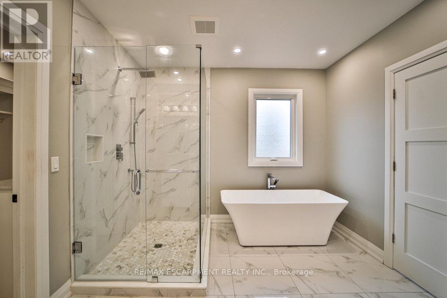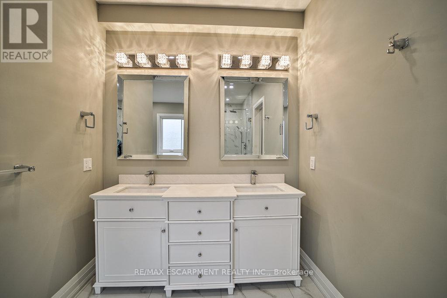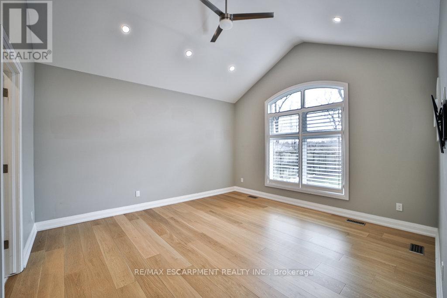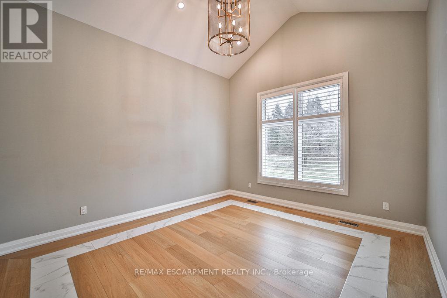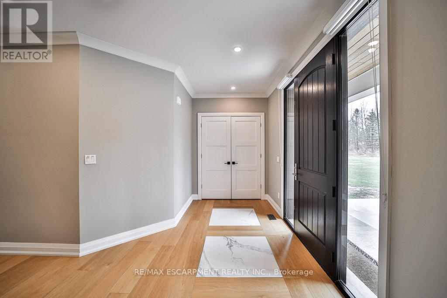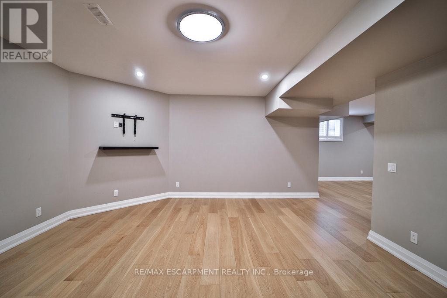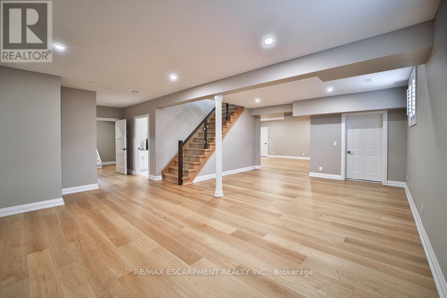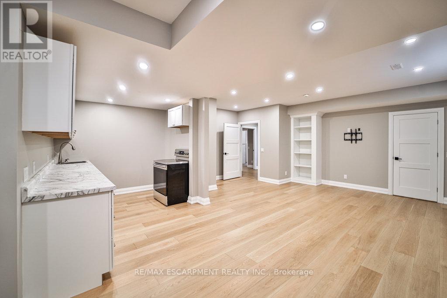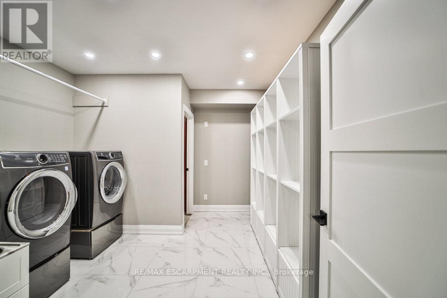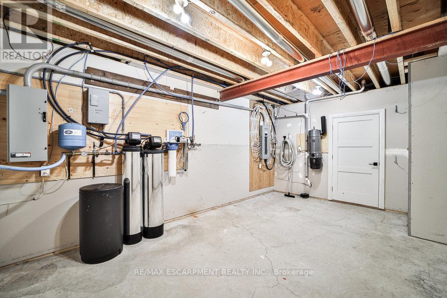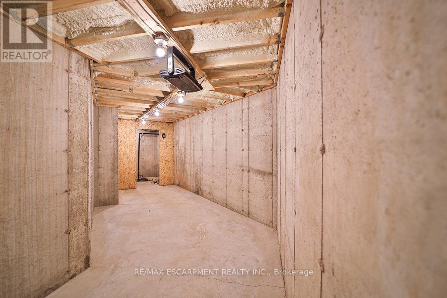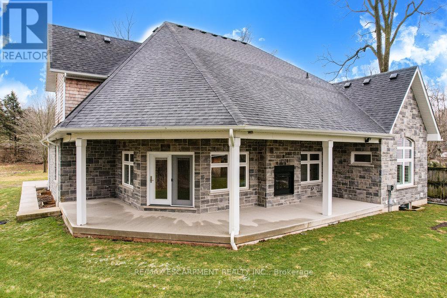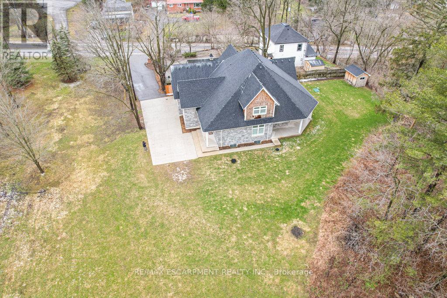6121 Guelph Line Burlington, Ontario L7P 0A6
$2,999,999
Incredible home backing onto Lowville Park. Walk out your front door to trails and paths, wandering down to Bronte creek. Country living with access to the 401 and 407 . Seven minutes north of hwy 5 Burlington, schools and shopping a short drive away. This home has many features, main floor master, 2 stairways to the basement, separate apartment or in-law suite, 2 huge cold cellars, beautiful Laundry room and large family room. Outside features a wrap around porch with 2 sided gas fireplace. Front entrance has a oversized front door and covered porch, large front steps to concrete driveway. Luxury Certified. (id:61852)
Property Details
| MLS® Number | W12452491 |
| Property Type | Single Family |
| Community Name | Rural Burlington |
| AmenitiesNearBy | Golf Nearby, Park, Place Of Worship |
| EquipmentType | None |
| Features | Rolling, Backs On Greenbelt, Flat Site, Conservation/green Belt, Lane, Carpet Free, Sump Pump |
| ParkingSpaceTotal | 6 |
| RentalEquipmentType | None |
| Structure | Deck, Porch, Shed |
Building
| BathroomTotal | 5 |
| BedroomsAboveGround | 4 |
| BedroomsBelowGround | 1 |
| BedroomsTotal | 5 |
| Age | 6 To 15 Years |
| Amenities | Fireplace(s) |
| Appliances | Garage Door Opener Remote(s), Central Vacuum, Water Heater - Tankless, Water Heater, Water Purifier, Water Softener, Dishwasher, Dryer, Freezer, Garage Door Opener, Microwave, Hood Fan, Stove, Washer, Window Coverings, Wine Fridge, Refrigerator |
| BasementDevelopment | Finished |
| BasementFeatures | Apartment In Basement, Walk Out |
| BasementType | N/a, N/a (finished) |
| ConstructionStatus | Insulation Upgraded |
| ConstructionStyleAttachment | Detached |
| CoolingType | Central Air Conditioning, Air Exchanger |
| ExteriorFinish | Brick, Wood |
| FireplacePresent | Yes |
| FireplaceTotal | 1 |
| FoundationType | Poured Concrete |
| HalfBathTotal | 1 |
| HeatingFuel | Natural Gas |
| HeatingType | Forced Air |
| StoriesTotal | 2 |
| SizeInterior | 2500 - 3000 Sqft |
| Type | House |
| UtilityWater | Bored Well |
Parking
| Garage |
Land
| Acreage | No |
| LandAmenities | Golf Nearby, Park, Place Of Worship |
| LandscapeFeatures | Landscaped, Lawn Sprinkler |
| Sewer | Septic System |
| SizeDepth | 153 Ft |
| SizeFrontage | 66 Ft |
| SizeIrregular | 66 X 153 Ft |
| SizeTotalText | 66 X 153 Ft |
| SoilType | Clay, Sand, Loam |
| SurfaceWater | River/stream |
| ZoningDescription | Residential |
Rooms
| Level | Type | Length | Width | Dimensions |
|---|---|---|---|---|
| Second Level | Bedroom | Measurements not available | ||
| Second Level | Bedroom | 3.96 m | 3.71 m | 3.96 m x 3.71 m |
| Second Level | Bedroom | 3.71 m | 4.04 m | 3.71 m x 4.04 m |
| Second Level | Loft | 3.71 m | 3 m | 3.71 m x 3 m |
| Basement | Games Room | 7.32 m | 4.72 m | 7.32 m x 4.72 m |
| Basement | Laundry Room | 2.74 m | 3.28 m | 2.74 m x 3.28 m |
| Basement | Bathroom | Measurements not available | ||
| Basement | Bathroom | Measurements not available | ||
| Basement | Family Room | 5.26 m | 4.88 m | 5.26 m x 4.88 m |
| Main Level | Living Room | 8.66 m | 5 m | 8.66 m x 5 m |
| Main Level | Bathroom | Measurements not available | ||
| Main Level | Bathroom | Measurements not available | ||
| Main Level | Primary Bedroom | 4.27 m | 3.78 m | 4.27 m x 3.78 m |
| Main Level | Bedroom | 3.12 m | 3.66 m | 3.12 m x 3.66 m |
| Main Level | Dining Room | 4.42 m | 3.91 m | 4.42 m x 3.91 m |
| Main Level | Kitchen | 6.1 m | 4.57 m | 6.1 m x 4.57 m |
| Main Level | Foyer | 4.7 m | 1.7 m | 4.7 m x 1.7 m |
Utilities
| Cable | Installed |
| Electricity | Installed |
https://www.realtor.ca/real-estate/28967949/6121-guelph-line-burlington-rural-burlington
Interested?
Contact us for more information
Conrad Guy Zurini
Broker of Record
2180 Itabashi Way #4b
Burlington, Ontario L7M 5A5
