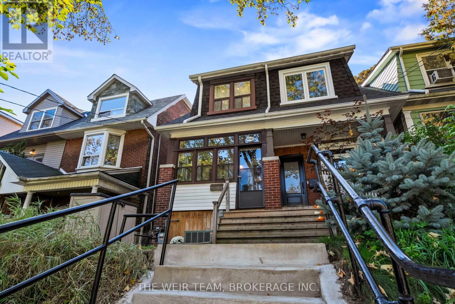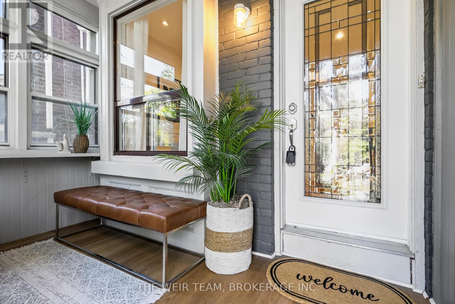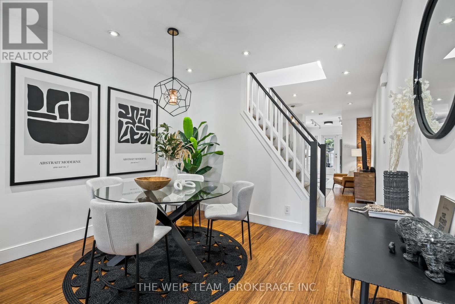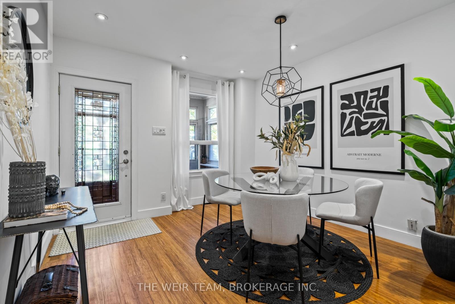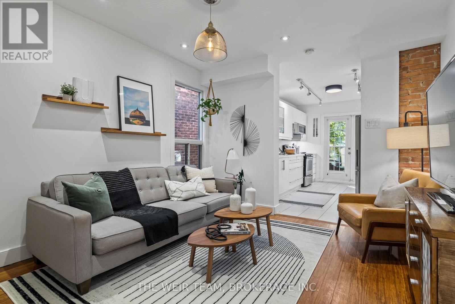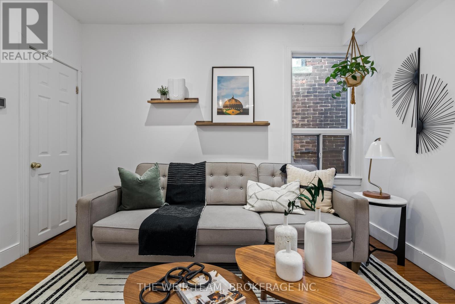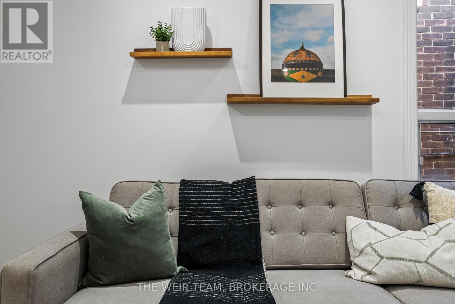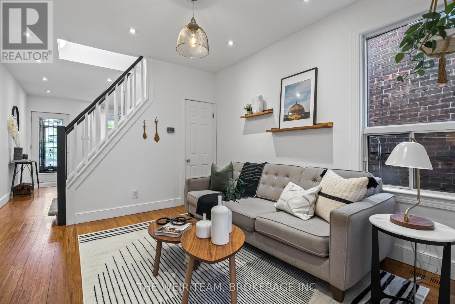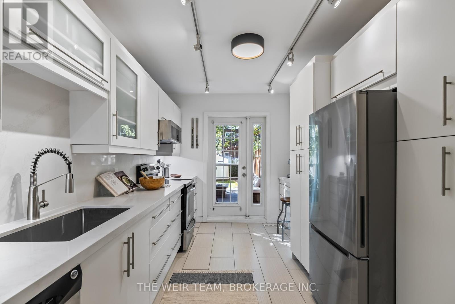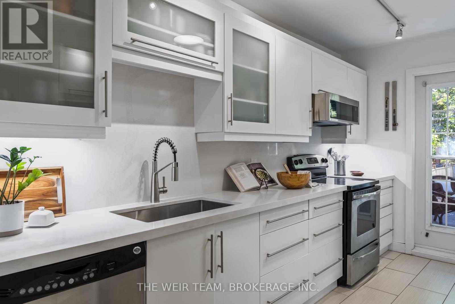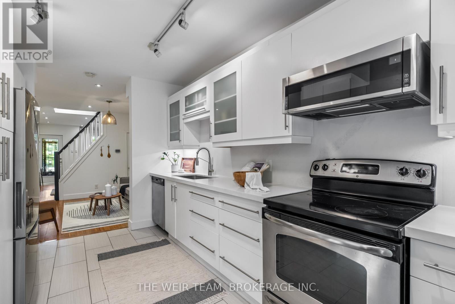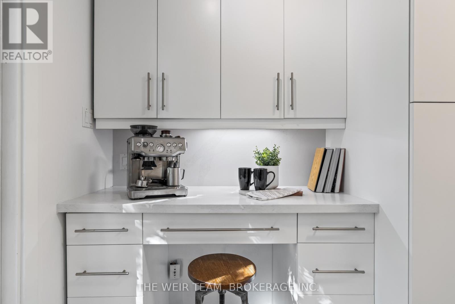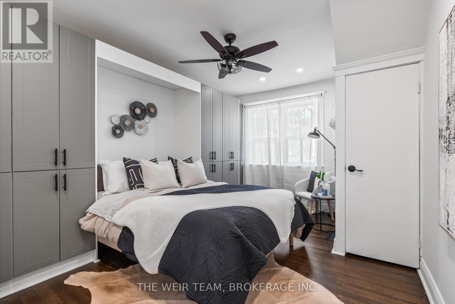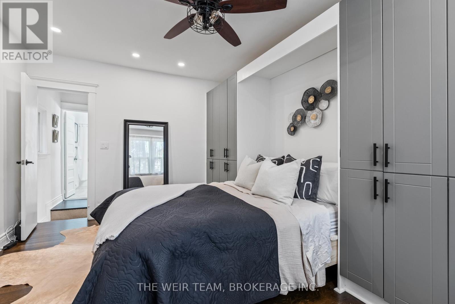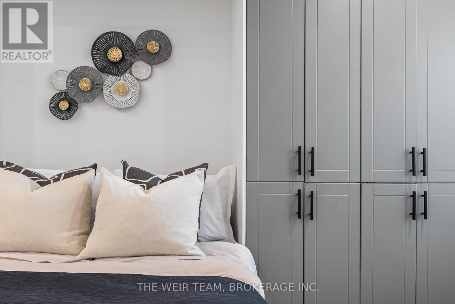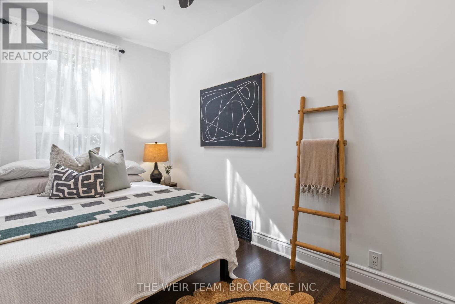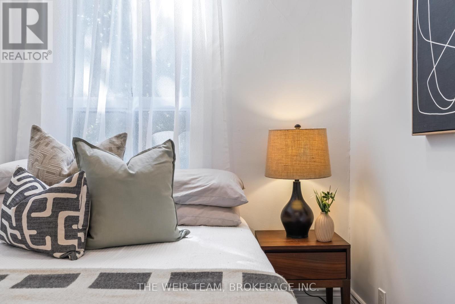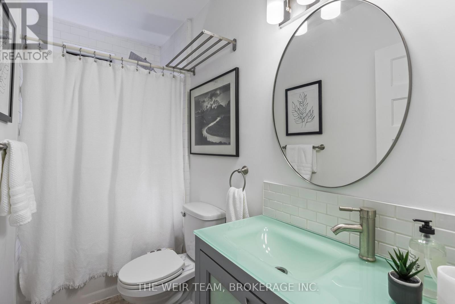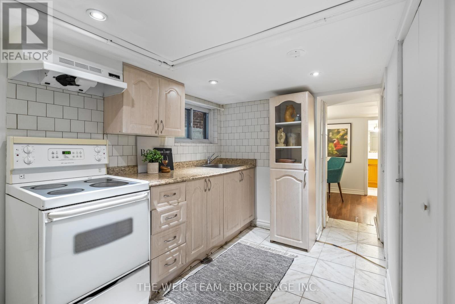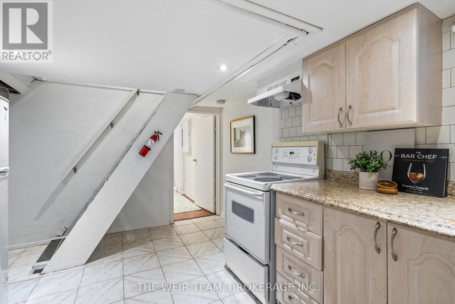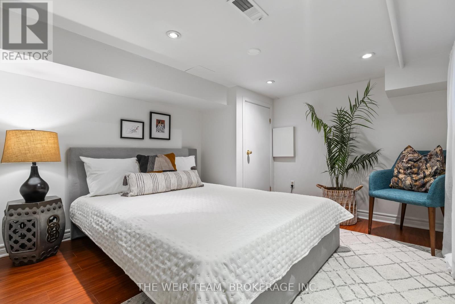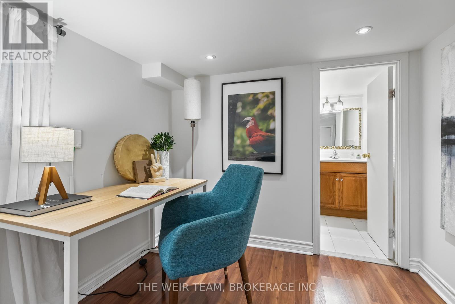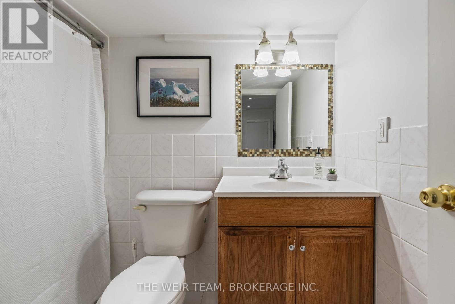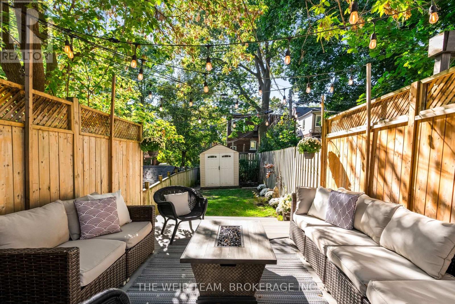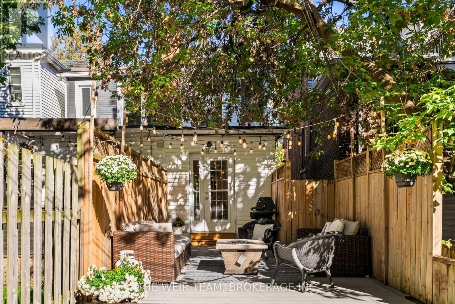612 Woodbine Avenue Toronto, Ontario M4E 2J1
$949,000
Welcome to this charming 2+1 bedroom home perched in the sought-after Upper Beach neighbourhood. Thoughtfully designed with comfort and functionality in mind, this home features a stylishly updated kitchen and warm, inviting living spaces throughout. The lower-level in-law suite with a separate entrance offers flexible space for extended family or potential rental income. Step outside to a spacious back deck ideal for summer BBQs and effortless entertaining. Enjoy the best of both worlds with quick access to Danforth shops and transit to the north, and the scenic Beach boardwalk just a short stroll south. Located in a family-friendly community with top-rated schools and fantastic local restaurants, this home is the perfect blend of urban convenience and relaxed neighbourhood charm. *OPEN HOUSE SATURDAY OCTOBER 4 and SUNDAY OCTOBER 5, 2PM - 4PM* (id:61852)
Open House
This property has open houses!
2:00 pm
Ends at:4:00 pm
2:00 pm
Ends at:4:00 pm
Property Details
| MLS® Number | E12441505 |
| Property Type | Single Family |
| Neigbourhood | East York |
| Community Name | Woodbine Corridor |
| AmenitiesNearBy | Beach, Park, Public Transit, Schools |
| Features | Sump Pump |
Building
| BathroomTotal | 2 |
| BedroomsAboveGround | 2 |
| BedroomsBelowGround | 1 |
| BedroomsTotal | 3 |
| Appliances | Water Heater, Dishwasher, Dryer, Microwave, Oven, Washer, Refrigerator |
| BasementDevelopment | Finished |
| BasementFeatures | Separate Entrance |
| BasementType | N/a (finished) |
| ConstructionStyleAttachment | Semi-detached |
| CoolingType | Central Air Conditioning |
| ExteriorFinish | Brick, Vinyl Siding |
| FoundationType | Brick |
| HeatingFuel | Natural Gas |
| HeatingType | Forced Air |
| StoriesTotal | 2 |
| SizeInterior | 700 - 1100 Sqft |
| Type | House |
| UtilityWater | Municipal Water |
Parking
| No Garage | |
| Street |
Land
| Acreage | No |
| FenceType | Fenced Yard |
| LandAmenities | Beach, Park, Public Transit, Schools |
| Sewer | Sanitary Sewer |
| SizeDepth | 133 Ft ,3 In |
| SizeFrontage | 13 Ft ,7 In |
| SizeIrregular | 13.6 X 133.3 Ft |
| SizeTotalText | 13.6 X 133.3 Ft|under 1/2 Acre |
Rooms
| Level | Type | Length | Width | Dimensions |
|---|---|---|---|---|
| Second Level | Bedroom | 4.58 m | 3.36 m | 4.58 m x 3.36 m |
| Second Level | Bedroom 2 | 3.36 m | 1.83 m | 3.36 m x 1.83 m |
| Second Level | Bathroom | 2.44 m | 1.23 m | 2.44 m x 1.23 m |
| Basement | Den | 1.83 m | 2.14 m | 1.83 m x 2.14 m |
| Basement | Bedroom | 3.05 m | 3.05 m | 3.05 m x 3.05 m |
| Basement | Kitchen | 3.97 m | 3.05 m | 3.97 m x 3.05 m |
| Basement | Bathroom | 1.23 m | 2.22 m | 1.23 m x 2.22 m |
| Main Level | Mud Room | 1.83 m | 3.049 m | 1.83 m x 3.049 m |
| Main Level | Dining Room | 3.66 m | 3.36 m | 3.66 m x 3.36 m |
| Main Level | Living Room | 3.36 m | 3.36 m | 3.36 m x 3.36 m |
| Main Level | Kitchen | 3.97 m | 2.75 m | 3.97 m x 2.75 m |
Interested?
Contact us for more information
Matthew James Shortt
Salesperson
2040 Danforth Ave
Toronto, Ontario M4C 1J6
