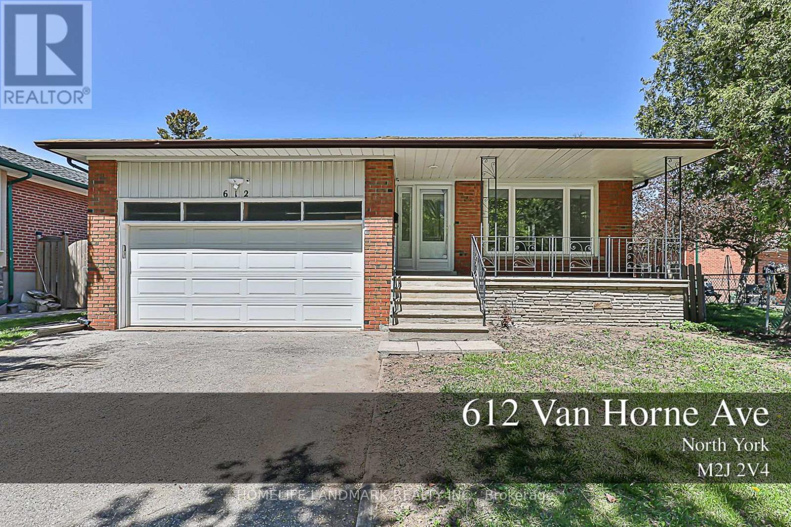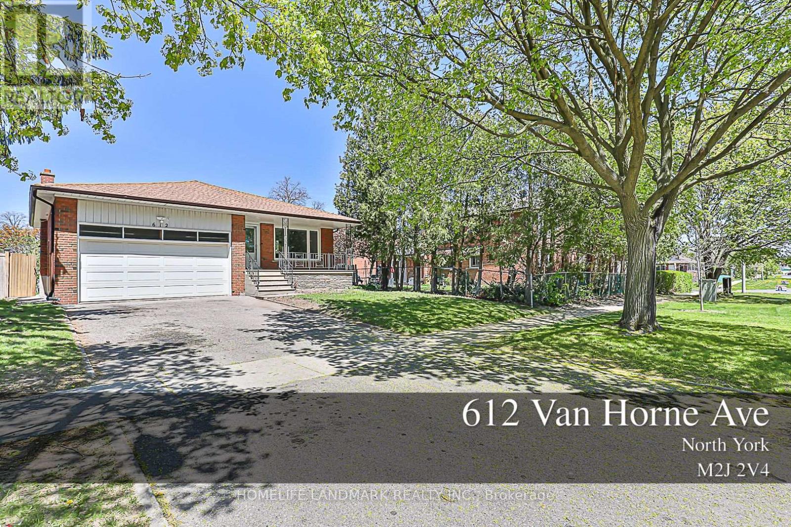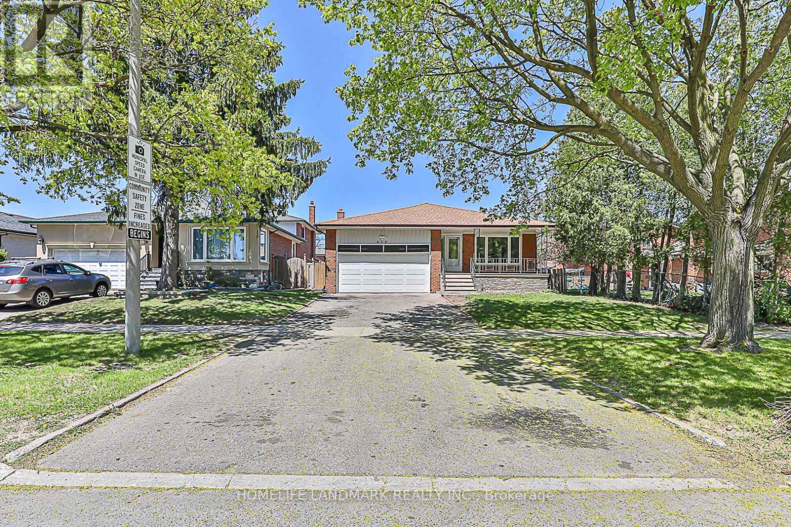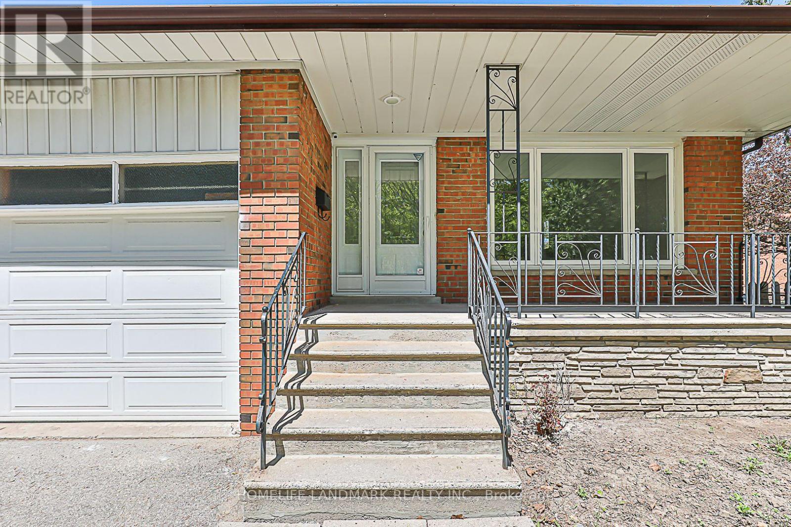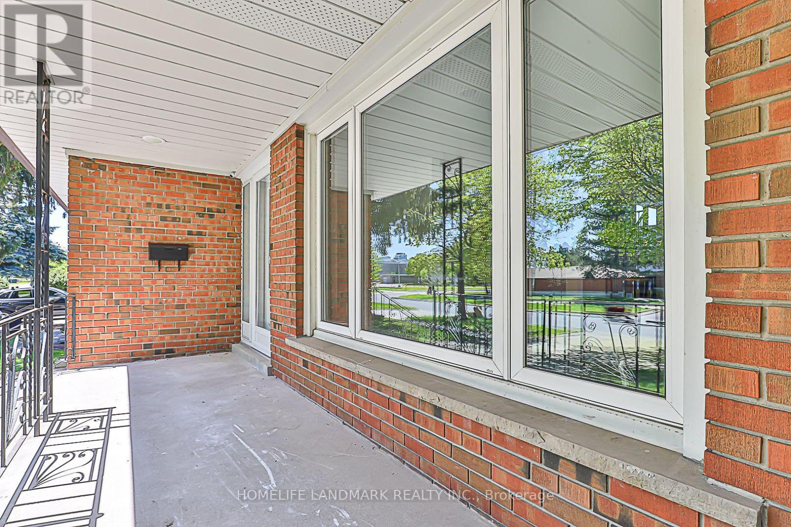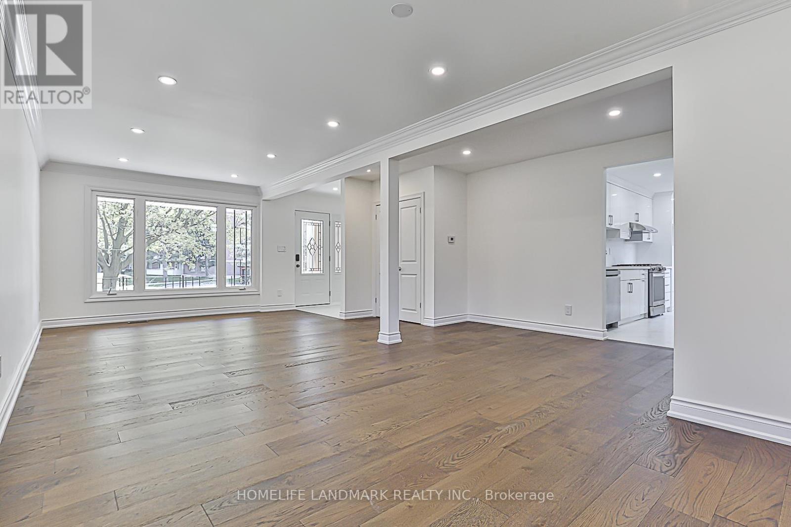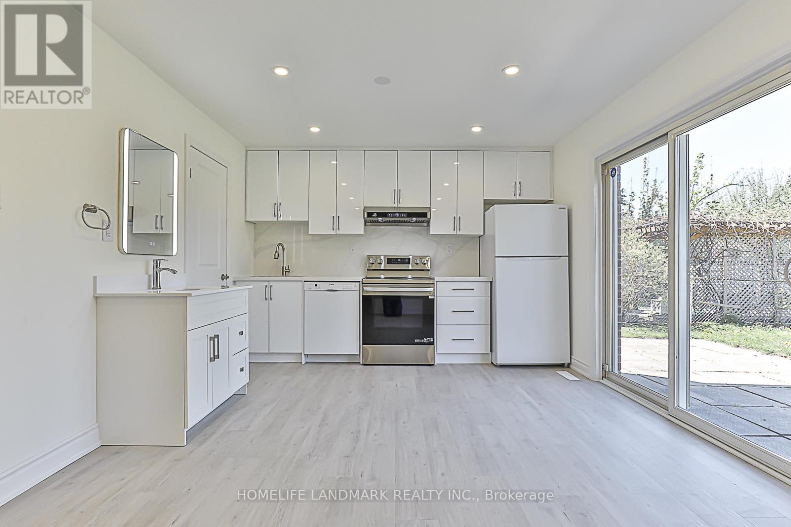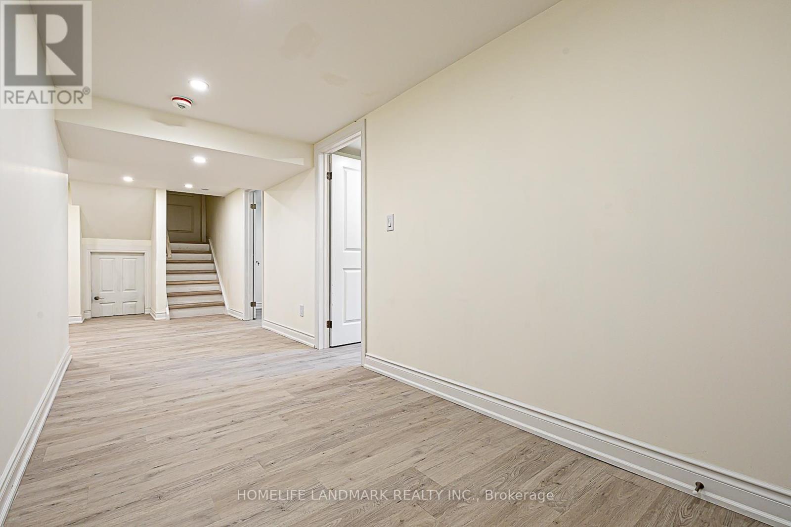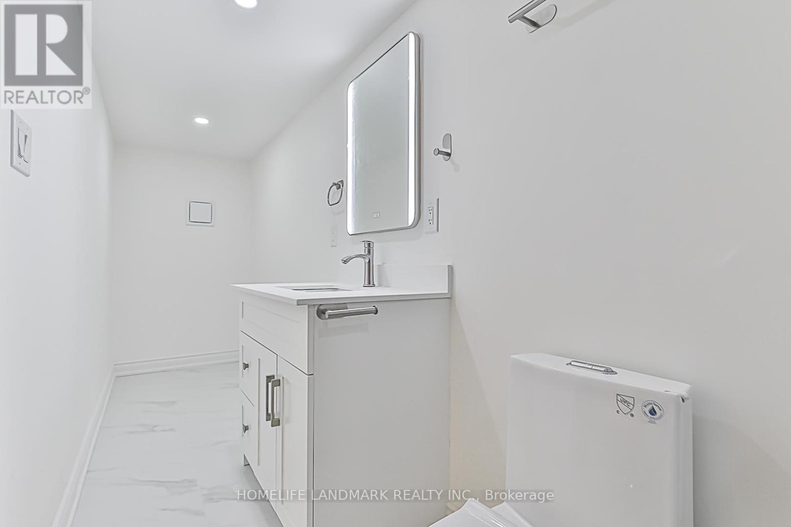612 Van Horne Avenue Toronto, Ontario M2J 2V4
$1,598,000
Must SEE Fully Renovated Throughout Dream Home By Master Craftsmen! Finished Legal Secondary Units For Great Incomes, This Property Has Been Completely Transformed, Perfect For Homeowners or Investors - Live in One Suite and Rent Out The Rest for Great Cash Flow, All Are Brand New And MUCH More! This Property Won't Last Long! Great location. Walk to Pleasant View Ps And Sir John Macdonald Ci., Pinto Pk & Clydesdale Pk, Library, Community Centre, Grocery Store, Park, TTC, Seneca College. Fairview Mall, Subway & Minutes Drive To HWY 404/401/407. (id:61852)
Property Details
| MLS® Number | C12143478 |
| Property Type | Single Family |
| Neigbourhood | Pleasant View |
| Community Name | Pleasant View |
| Features | In-law Suite |
| ParkingSpaceTotal | 6 |
Building
| BathroomTotal | 4 |
| BedroomsAboveGround | 5 |
| BedroomsBelowGround | 2 |
| BedroomsTotal | 7 |
| Appliances | Dishwasher, Dryer, Stove, Washer, Refrigerator |
| BasementDevelopment | Finished |
| BasementType | N/a (finished) |
| ConstructionStyleAttachment | Detached |
| ConstructionStyleSplitLevel | Backsplit |
| CoolingType | Central Air Conditioning |
| ExteriorFinish | Brick |
| FireplacePresent | Yes |
| FlooringType | Hardwood, Ceramic |
| FoundationType | Block |
| HeatingFuel | Natural Gas |
| HeatingType | Forced Air |
| SizeInterior | 2000 - 2500 Sqft |
| Type | House |
| UtilityWater | Municipal Water |
Parking
| Attached Garage | |
| Garage |
Land
| Acreage | No |
| Sewer | Sanitary Sewer |
| SizeDepth | 130 Ft |
| SizeFrontage | 50 Ft ,1 In |
| SizeIrregular | 50.1 X 130 Ft |
| SizeTotalText | 50.1 X 130 Ft |
Rooms
| Level | Type | Length | Width | Dimensions |
|---|---|---|---|---|
| Main Level | Living Room | 4.43 m | 3.78 m | 4.43 m x 3.78 m |
| Main Level | Dining Room | 3.22 m | 3.2 m | 3.22 m x 3.2 m |
| Main Level | Kitchen | 3.1 m | 2.95 m | 3.1 m x 2.95 m |
| Main Level | Eating Area | 2.67 m | 3 m | 2.67 m x 3 m |
| Upper Level | Primary Bedroom | 4.3 m | 3.92 m | 4.3 m x 3.92 m |
| Upper Level | Bedroom 2 | 4.3 m | 3.07 m | 4.3 m x 3.07 m |
| Upper Level | Bedroom 3 | 3.2 m | 2.7 m | 3.2 m x 2.7 m |
| Ground Level | Kitchen | 7.6 m | 6.32 m | 7.6 m x 6.32 m |
| Ground Level | Bedroom 4 | 3.2 m | 2.9 m | 3.2 m x 2.9 m |
| Ground Level | Bedroom 5 | 8.68 m | 3.53 m | 8.68 m x 3.53 m |
https://www.realtor.ca/real-estate/28301860/612-van-horne-avenue-toronto-pleasant-view-pleasant-view
Interested?
Contact us for more information
Philip Yi
Salesperson
7240 Woodbine Ave Unit 103
Markham, Ontario L3R 1A4
Henry Yi
Salesperson
7240 Woodbine Ave Unit 103
Markham, Ontario L3R 1A4
