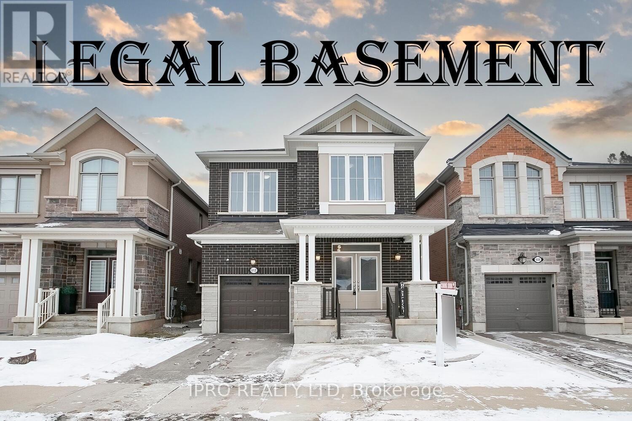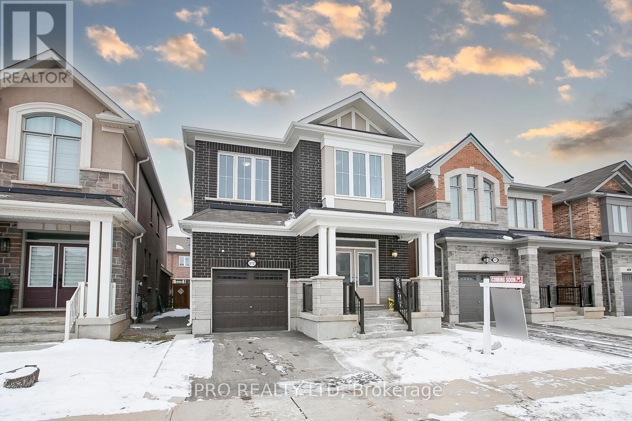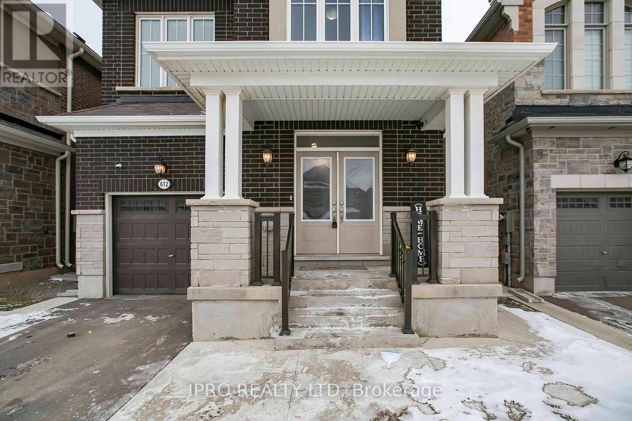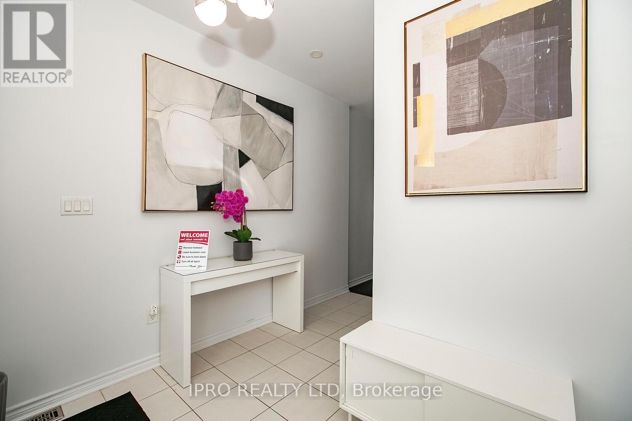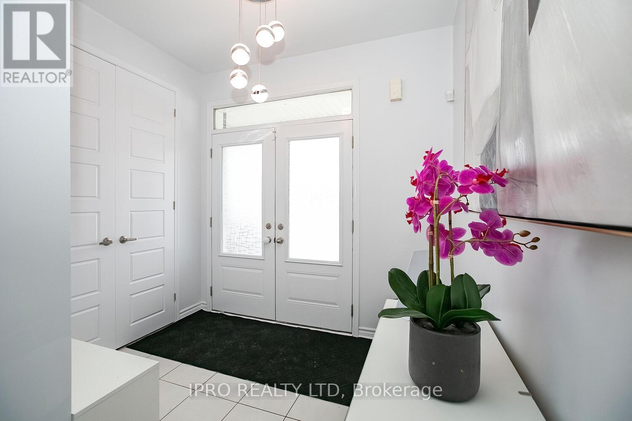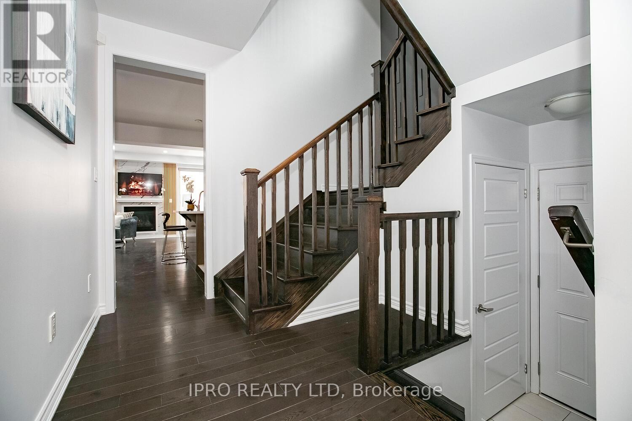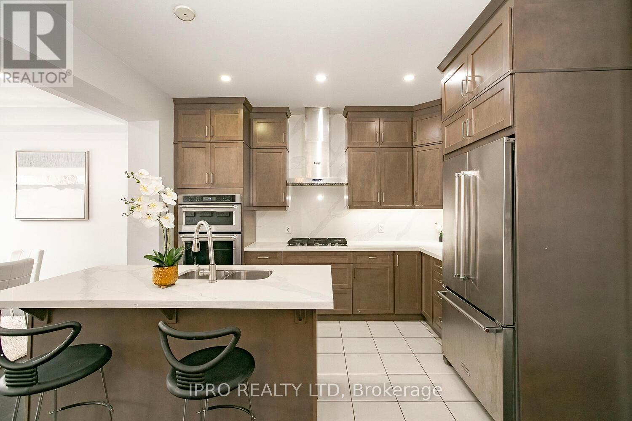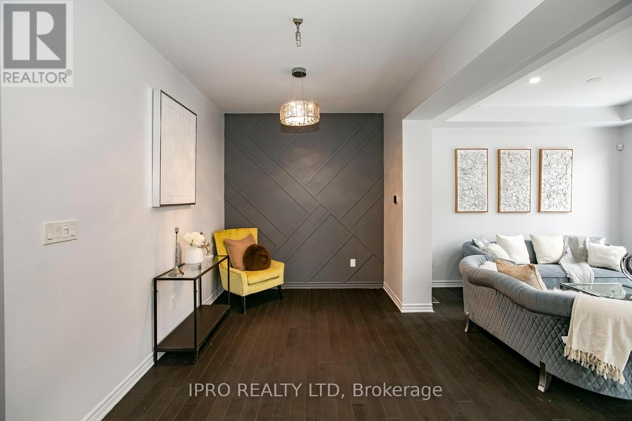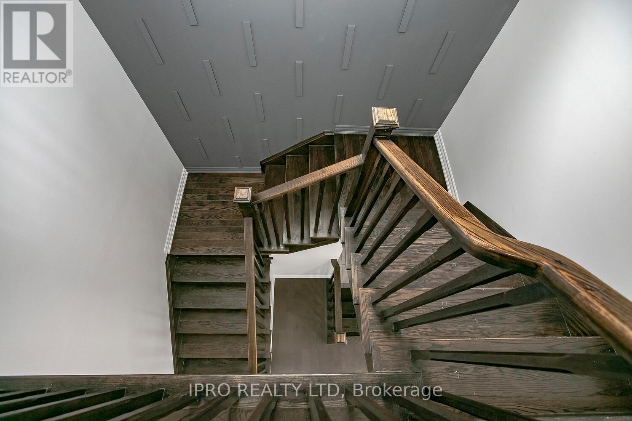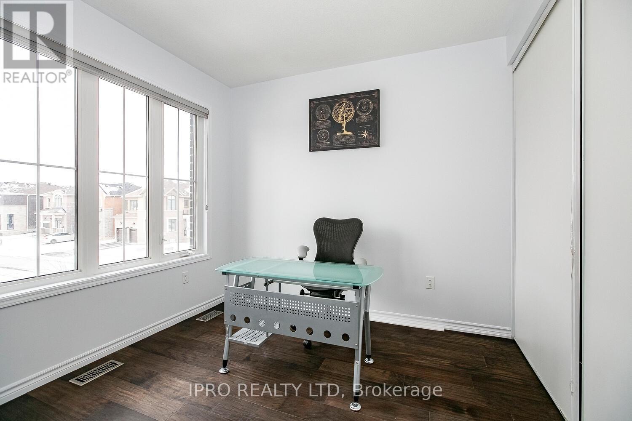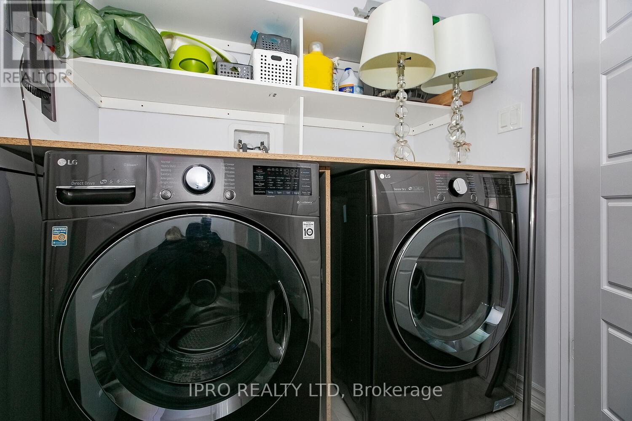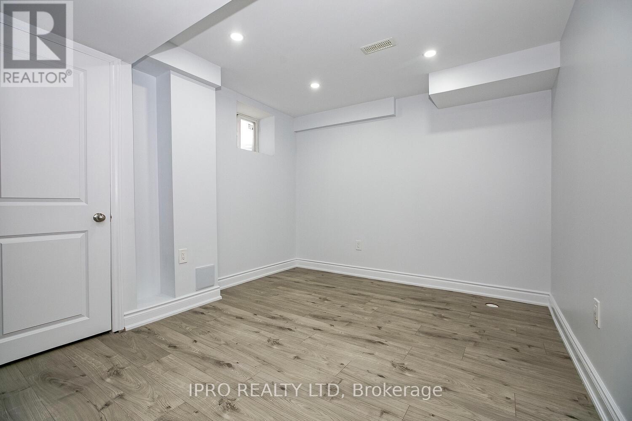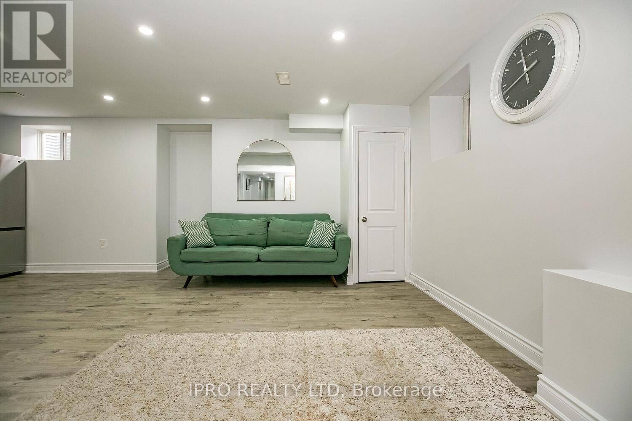612 Kennedy Circle W Milton, Ontario L9E 1R4
$1,219,000
WOW!!!! Shows 10++++ LEGAL FINISHED BASEMENT !!!! See Attachments This gorgeous home features 9' ceiling on Main and 2nd. custom accent walls, custom fireplace wall, 4 large bedrooms, 2nd level laundry, built in S/S appliances, quartz counter, Freshly painted, carpet free home, professionally finished basement with separate entrance, 2 bedrooms, living, kitchen and separate laundry. Just Pack and move. located on the prestigious neighborhood of Milton, close proximity to top rated schools, Hwys, Shopping center and much more. get it before its gone. **EXTRAS** S/S Appliances, Cooktop Gas stove, B/I Wall oven, Fridge, Dishwasher, washer and dryer, All electrical fixtures, Window coverings. (id:61852)
Property Details
| MLS® Number | W12029030 |
| Property Type | Single Family |
| Community Name | 1026 - CB Cobban |
| AmenitiesNearBy | Park, Public Transit, Schools |
| Features | Carpet Free |
| ParkingSpaceTotal | 3 |
Building
| BathroomTotal | 4 |
| BedroomsAboveGround | 4 |
| BedroomsBelowGround | 2 |
| BedroomsTotal | 6 |
| Age | 0 To 5 Years |
| Amenities | Fireplace(s) |
| Appliances | Oven - Built-in, Cooktop, Dishwasher, Dryer, Oven, Stove, Washer, Window Coverings, Refrigerator |
| BasementDevelopment | Finished |
| BasementFeatures | Separate Entrance |
| BasementType | N/a (finished) |
| ConstructionStyleAttachment | Detached |
| CoolingType | Central Air Conditioning |
| ExteriorFinish | Brick, Stone |
| FireplacePresent | Yes |
| FlooringType | Hardwood, Vinyl |
| FoundationType | Poured Concrete |
| HalfBathTotal | 1 |
| HeatingFuel | Natural Gas |
| HeatingType | Forced Air |
| StoriesTotal | 2 |
| SizeInterior | 2000 - 2500 Sqft |
| Type | House |
| UtilityWater | Municipal Water |
Parking
| Garage |
Land
| Acreage | No |
| FenceType | Fenced Yard |
| LandAmenities | Park, Public Transit, Schools |
| Sewer | Sanitary Sewer |
| SizeDepth | 88 Ft ,9 In |
| SizeFrontage | 30 Ft |
| SizeIrregular | 30 X 88.8 Ft |
| SizeTotalText | 30 X 88.8 Ft |
| ZoningDescription | Residential |
Rooms
| Level | Type | Length | Width | Dimensions |
|---|---|---|---|---|
| Second Level | Primary Bedroom | 4.45 m | 3.51 m | 4.45 m x 3.51 m |
| Second Level | Bedroom 2 | 3.9 m | 2.78 m | 3.9 m x 2.78 m |
| Second Level | Bedroom 3 | 3.08 m | 2.78 m | 3.08 m x 2.78 m |
| Second Level | Bedroom 4 | 3.96 m | 3.51 m | 3.96 m x 3.51 m |
| Basement | Bedroom 2 | 2.92 m | 2.8 m | 2.92 m x 2.8 m |
| Basement | Living Room | 4.97 m | 3.6 m | 4.97 m x 3.6 m |
| Basement | Kitchen | 2.93 m | 2.74 m | 2.93 m x 2.74 m |
| Basement | Bedroom | 3.63 m | 3.33 m | 3.63 m x 3.33 m |
| Main Level | Family Room | 6.65 m | 3.48 m | 6.65 m x 3.48 m |
| Main Level | Living Room | 4.27 m | 2.68 m | 4.27 m x 2.68 m |
| Main Level | Kitchen | 3.96 m | 2.38 m | 3.96 m x 2.38 m |
https://www.realtor.ca/real-estate/28045829/612-kennedy-circle-w-milton-cb-cobban-1026-cb-cobban
Interested?
Contact us for more information
Sudarshan Sharma
Salesperson
272 Queen Street East
Brampton, Ontario L6V 1B9
