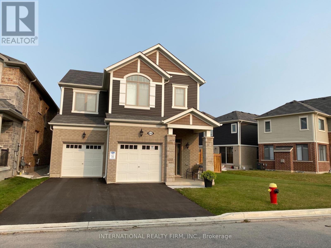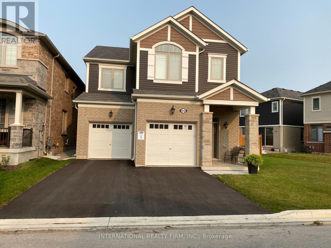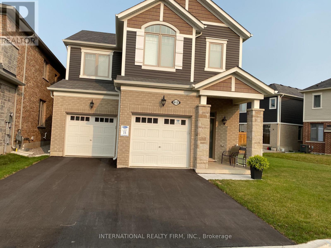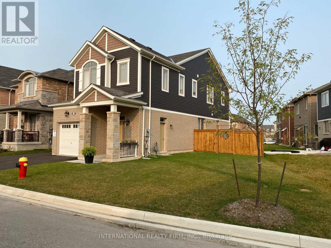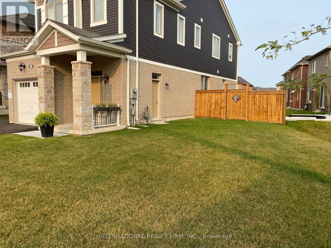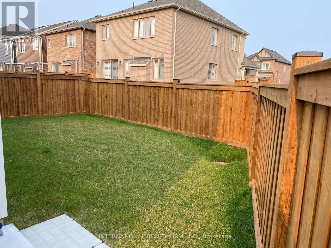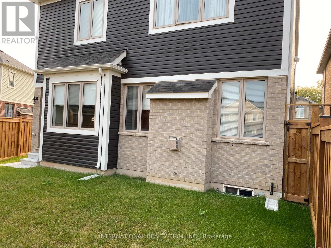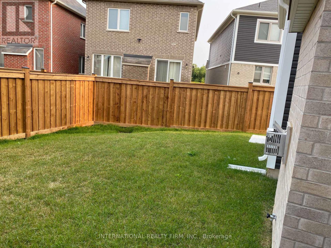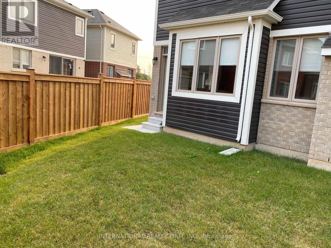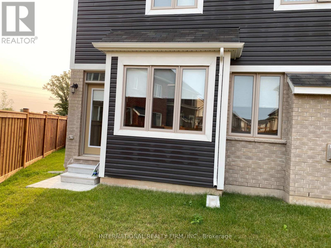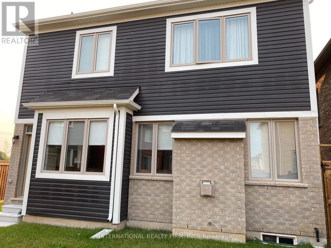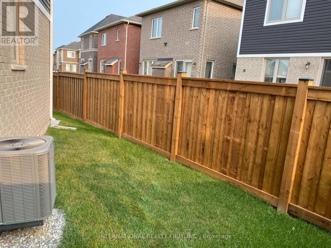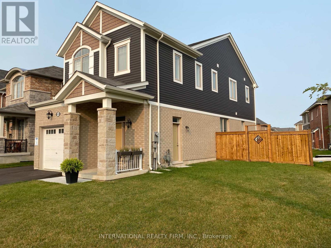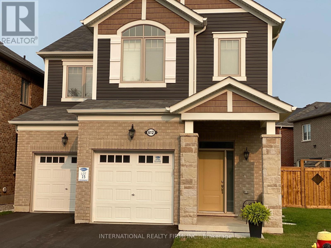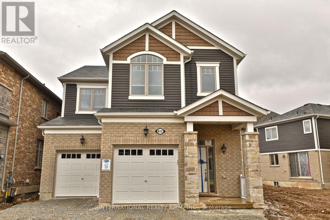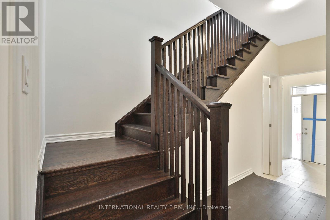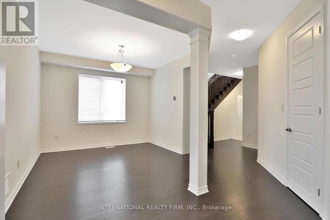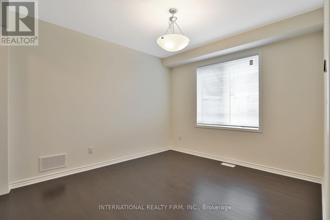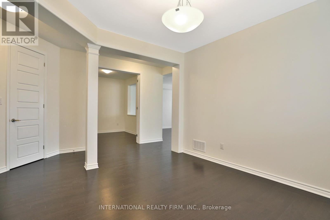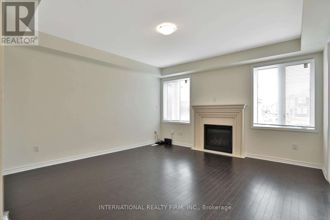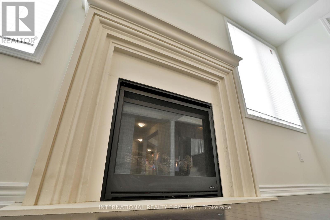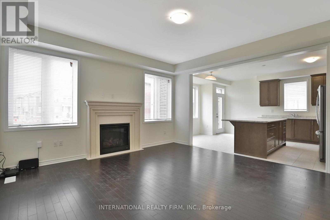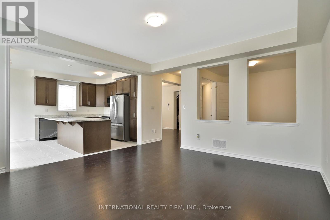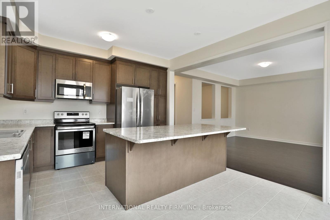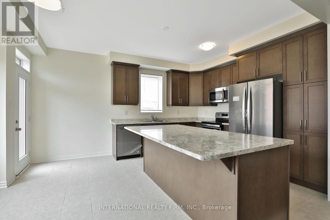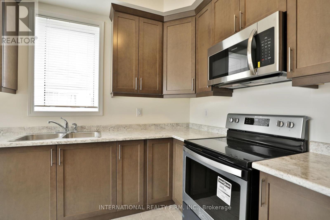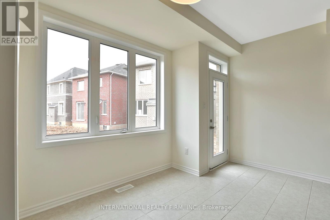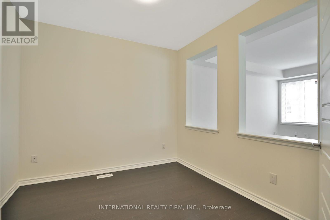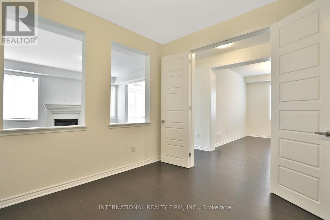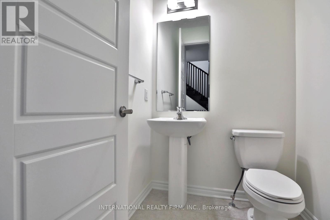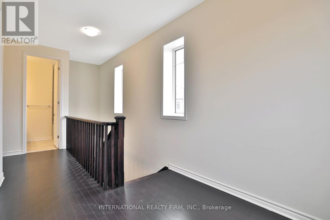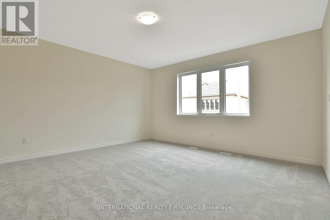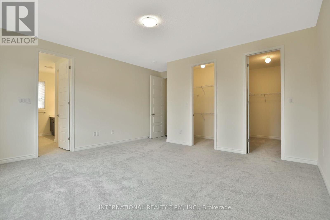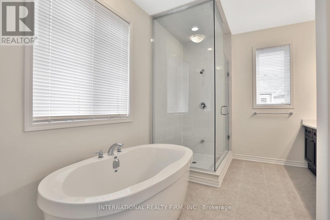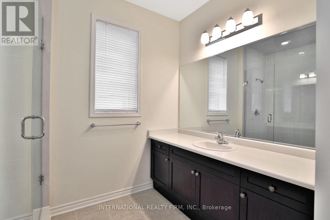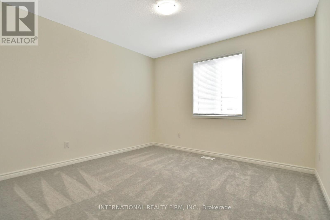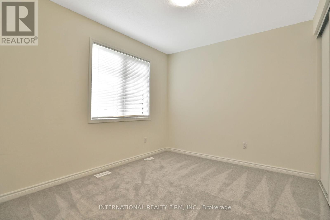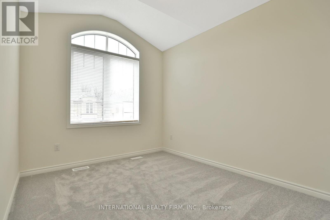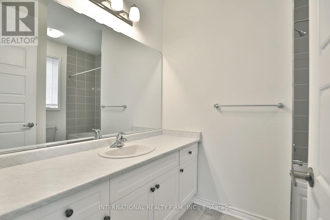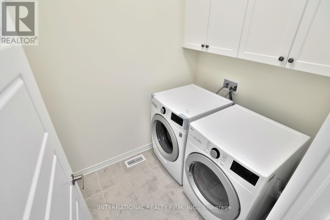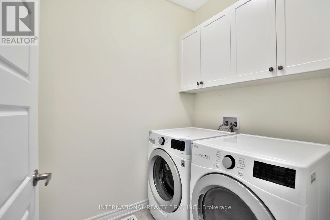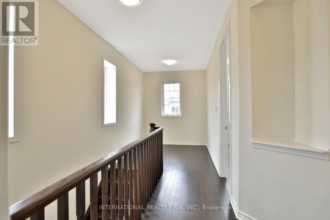612 Juneberry Court Milton, Ontario L9E 1M8
5 Bedroom
3 Bathroom
2500 - 3000 sqft
Fireplace
Central Air Conditioning
Forced Air
$3,750 Monthly
Amazing detached house 4 bedrooms for lease Min 1 year, available December 1st to triple A tenant 2.5 bathrooms, 9 FT ceiling in the main and second floor. Main floor kitchen, dining area and large living room and an office room, Second floor master bedroom with ensuite bathroom 4 pieces with walk in closet. Laundry on Second Floor.side door to basement, close to highway 5,407 ,QEW and all amenities. NO pets, non smoker (id:61852)
Property Details
| MLS® Number | W12470645 |
| Property Type | Single Family |
| Neigbourhood | Boyne |
| Community Name | 1026 - CB Cobban |
| EquipmentType | Water Heater, Water Heater - Tankless |
| Features | Sump Pump |
| ParkingSpaceTotal | 4 |
| RentalEquipmentType | Water Heater, Water Heater - Tankless |
Building
| BathroomTotal | 3 |
| BedroomsAboveGround | 4 |
| BedroomsBelowGround | 1 |
| BedroomsTotal | 5 |
| Age | 0 To 5 Years |
| Amenities | Fireplace(s) |
| Appliances | Water Heater |
| BasementDevelopment | Unfinished |
| BasementFeatures | Separate Entrance |
| BasementType | N/a, N/a (unfinished) |
| ConstructionStyleAttachment | Detached |
| CoolingType | Central Air Conditioning |
| ExteriorFinish | Brick |
| FireplacePresent | Yes |
| FireplaceTotal | 1 |
| FoundationType | Concrete |
| HalfBathTotal | 1 |
| HeatingFuel | Natural Gas |
| HeatingType | Forced Air |
| StoriesTotal | 2 |
| SizeInterior | 2500 - 3000 Sqft |
| Type | House |
| UtilityWater | Municipal Water |
Parking
| Garage |
Land
| Acreage | No |
| Sewer | Sanitary Sewer |
| SizeDepth | 90 Ft |
| SizeFrontage | 36 Ft |
| SizeIrregular | 36 X 90 Ft |
| SizeTotalText | 36 X 90 Ft |
Rooms
| Level | Type | Length | Width | Dimensions |
|---|---|---|---|---|
| Second Level | Bedroom | 4.87 m | 4.57 m | 4.87 m x 4.57 m |
| Second Level | Bathroom | Measurements not available | ||
| Second Level | Bedroom 2 | 3.78 m | 3.78 m | 3.78 m x 3.78 m |
| Second Level | Bedroom 3 | 3.65 m | 3.17 m | 3.65 m x 3.17 m |
| Second Level | Bedroom 4 | 4.08 m | 3.04 m | 4.08 m x 3.04 m |
| Second Level | Bathroom | Measurements not available | ||
| Main Level | Kitchen | 5.48 m | 3.96 m | 5.48 m x 3.96 m |
| Main Level | Living Room | 4.57 m | 4.57 m | 4.57 m x 4.57 m |
| Main Level | Family Room | 3.65 m | 3.35 m | 3.65 m x 3.35 m |
| Main Level | Office | 3.04 m | 3.04 m | 3.04 m x 3.04 m |
Utilities
| Cable | Available |
| Electricity | Available |
https://www.realtor.ca/real-estate/29007593/612-juneberry-court-milton-cb-cobban-1026-cb-cobban
Interested?
Contact us for more information
Raief Killeny
Salesperson
International Realty Firm, Inc.
55 Village Centre Ct. Unit 200
Mississauga, Ontario L4Z 1S2
55 Village Centre Ct. Unit 200
Mississauga, Ontario L4Z 1S2
