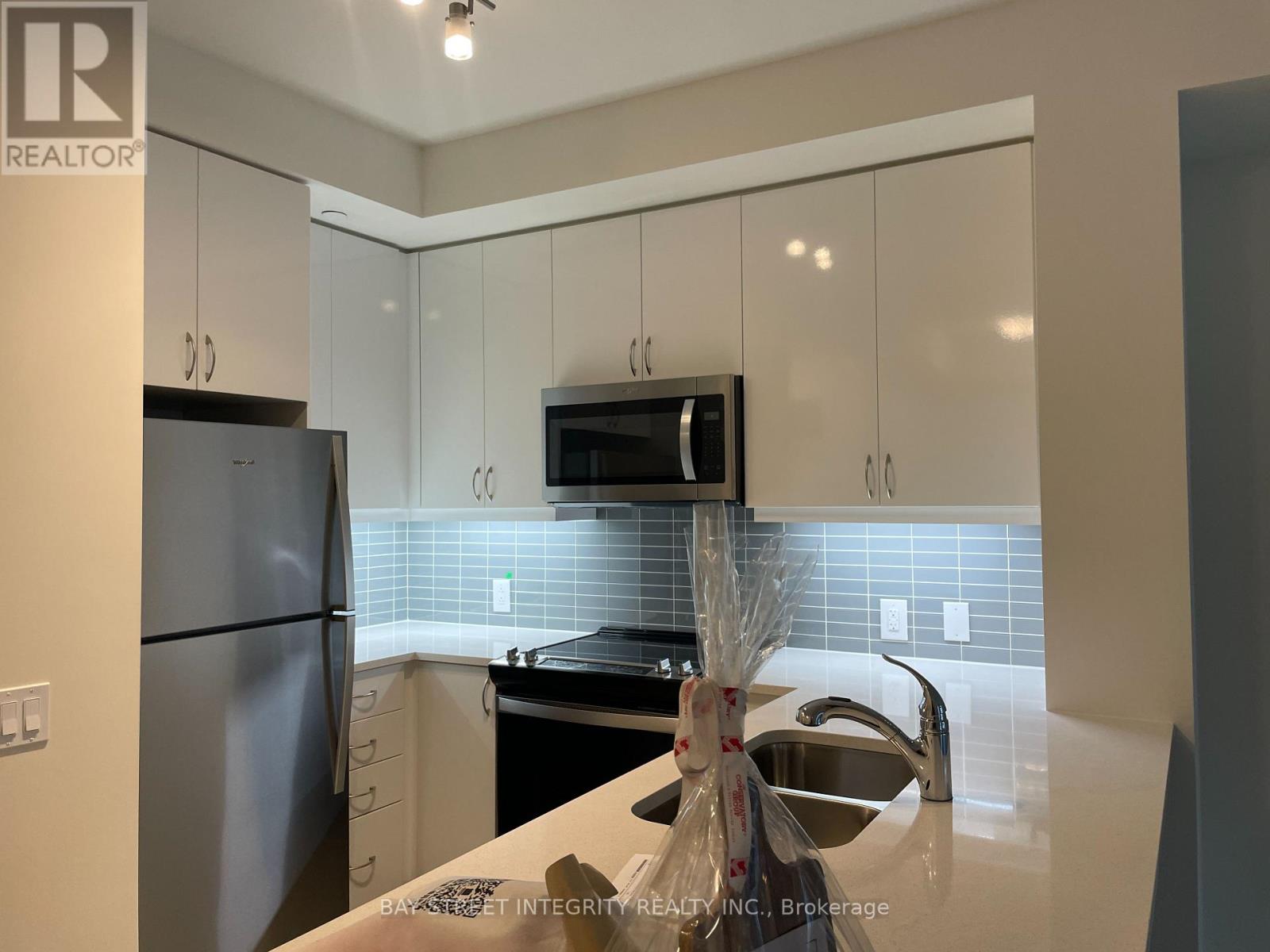612 - 4955 Yonge Street Toronto, Ontario M2N 0L8
$2,400 Monthly
Brand New west Facing 1+ Den Unit @Pearl Place Condos! With one Locker. Practical Layout. 9' Ceiling W/ Floor-To-Ceiling Windows/Doors! Laminate Floorings Through-Out! Modern Kitchen Boasts Quartz Countertops, SS Appliances! Convenience and Luxury Converge In The Heart North York City Centre! Steps To Sheppard and North York Center Subway Stations, Loblaws, Empress Walk, Claude Watson Arts School and Yonge-Sheppard Centre. Explore the Vibrant Neighborhoods Array of Boutique Restaurants, Cafes, and Entertainment, with the Theatre District Just Around the Corner. **EXTRAS** S.S. Fridge, Stove, B/I Dishwasher, B/I Microwave & Exhausted Fan, Washer/Dryer. All Existing Elfs. All Existing Window coverings. (id:61852)
Property Details
| MLS® Number | C12129432 |
| Property Type | Single Family |
| Neigbourhood | Toronto—St. Paul's |
| Community Name | Willowdale East |
| CommunityFeatures | Pet Restrictions |
| Features | Balcony, Carpet Free |
Building
| BathroomTotal | 1 |
| BedroomsAboveGround | 1 |
| BedroomsBelowGround | 1 |
| BedroomsTotal | 2 |
| Amenities | Storage - Locker |
| Appliances | Range, Dishwasher, Dryer, Stove, Washer, Refrigerator |
| CoolingType | Central Air Conditioning |
| ExteriorFinish | Concrete Block |
| FlooringType | Laminate |
| HeatingFuel | Natural Gas |
| HeatingType | Forced Air |
| SizeInterior | 500 - 599 Sqft |
| Type | Apartment |
Parking
| Underground | |
| No Garage |
Land
| Acreage | No |
Rooms
| Level | Type | Length | Width | Dimensions |
|---|---|---|---|---|
| Main Level | Bedroom | 3.23 m | 3.04 m | 3.23 m x 3.04 m |
| Main Level | Living Room | 5.3 m | 3.04 m | 5.3 m x 3.04 m |
| Main Level | Den | 2.19 m | 2.13 m | 2.19 m x 2.13 m |
| Main Level | Kitchen | 2.43 m | 2.43 m | 2.43 m x 2.43 m |
Interested?
Contact us for more information
Alva Tang
Salesperson
8300 Woodbine Ave #519
Markham, Ontario L3R 9Y7









