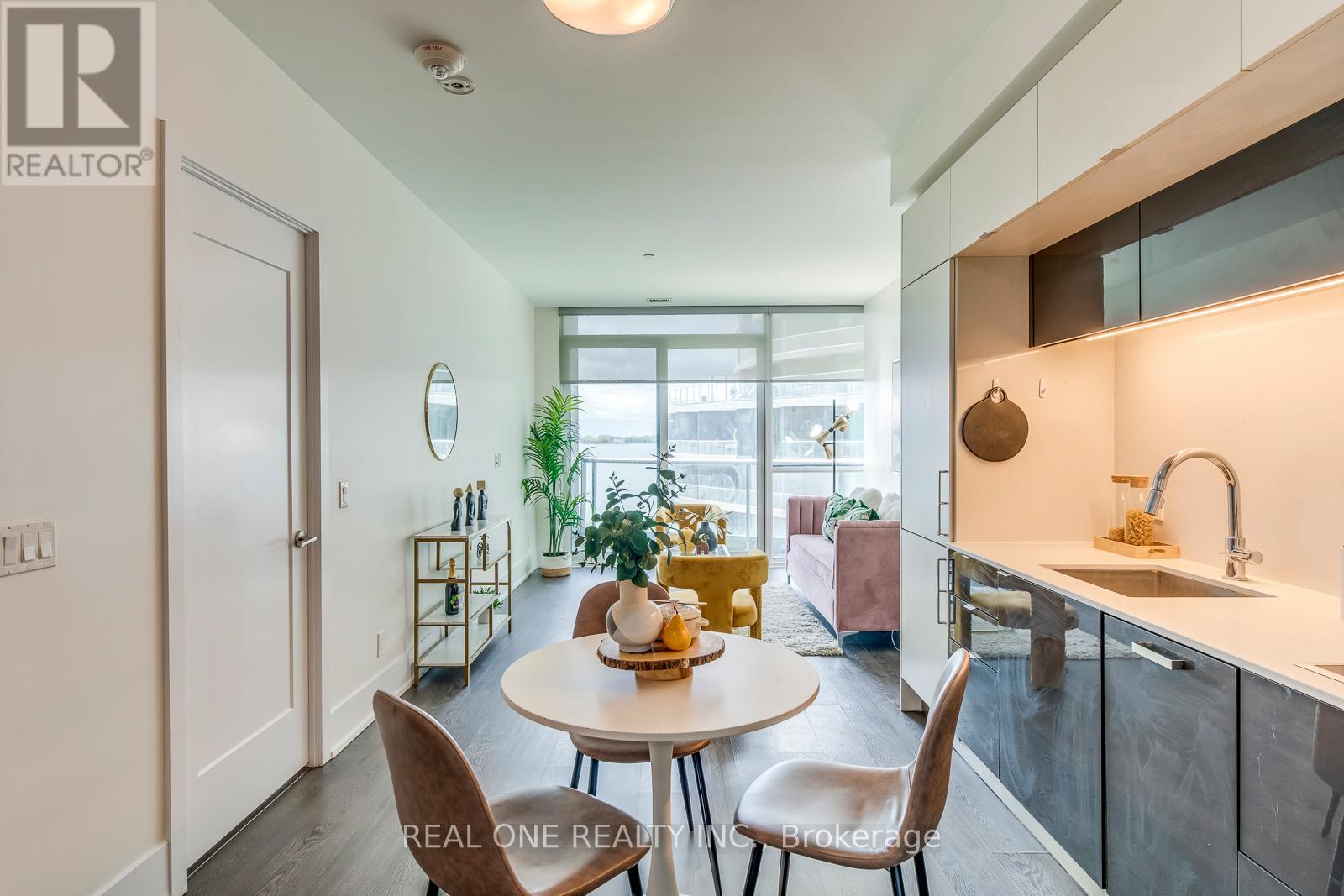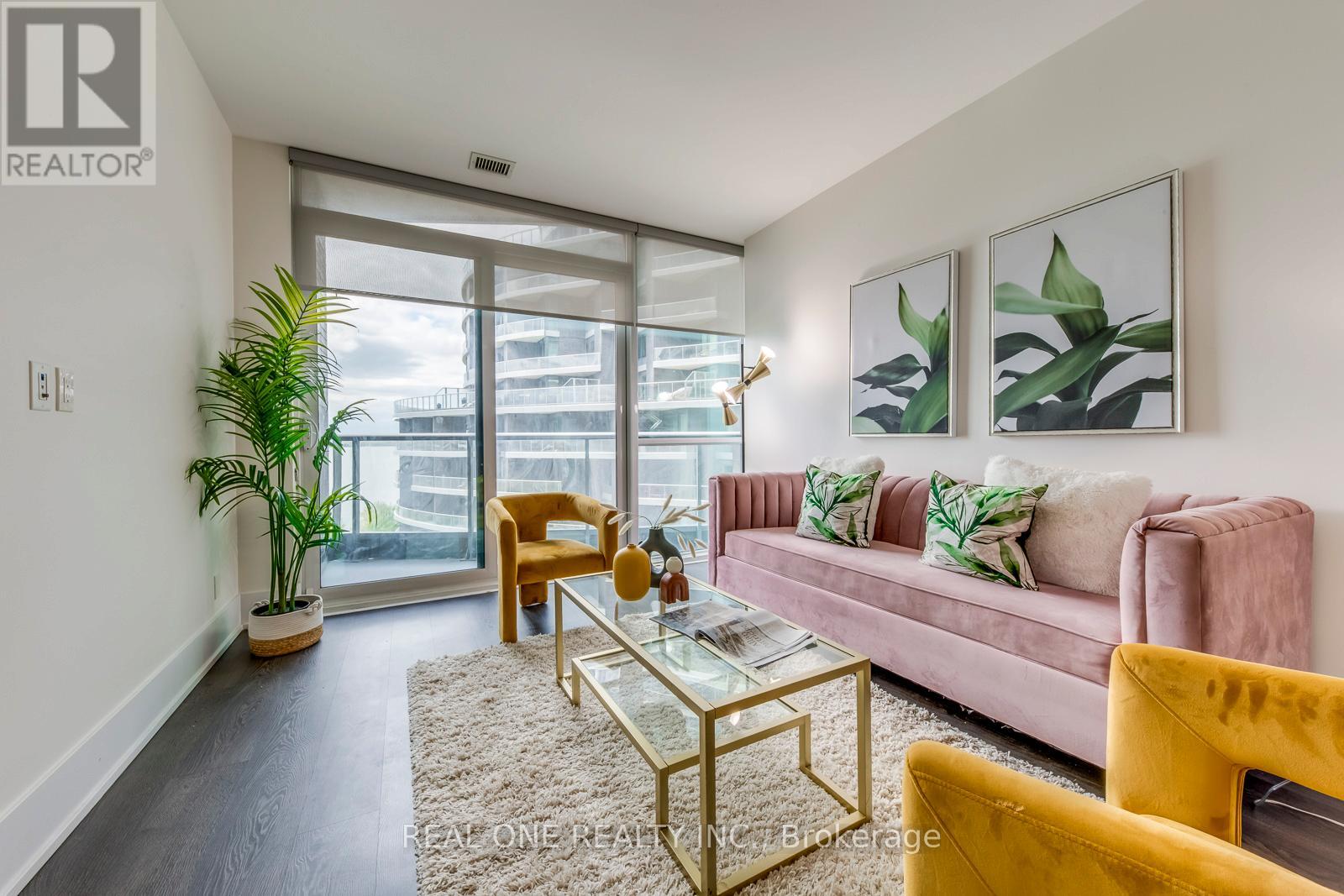612 - 1 Edgewater Drive Toronto, Ontario M5A 0L1
$979,900Maintenance, Common Area Maintenance, Insurance, Parking
$918 Monthly
Maintenance, Common Area Maintenance, Insurance, Parking
$918 Monthly5 Elite Picks! Here Are 5 Reasons to Make This Condo Your Own: 1. Spacious (Approx. 855 Sq.Ft.), Southwest-Facing 2 Bedroom & 2 Bath Condo Suite with Stunning Lake Views in Waterfront "Aquavista Condos at Bayside" in Toronto's Vibrant Waterfront Community! 2. Open Concept Kitchen (with Sleek Modern Cabinetry & Built-in/Integrated Appliances), Dining & Living Area Boasting 10' Floor-to-Ceiling Windows & W/O to Balcony with Stunning Lake Views! 3. Bright, Good-Sized Primary Bedroom with W/I Closet & Modern 5pc Ensuite with Full Tub/Shower Combo Plus Separate 2nd Shower! 4. 2nd Bedroom with Large Closet, Full 4pc Main Bath & Convenient Ensuite Laundry Complete This Gorgeous Suite! 5. Fabulous Building Amenities Including Bright & Modern Lobby, Fitness Centre, 24Hr Concierge, Outdoor Pool & Generous Patio/Seating Areas Overlooking the Lake, Generous Rooftop/BBQ Terrace, Party/Rec Room & More! All This & More! Freshly Painted & Move In Ready! Prime Waterfront Location within Walking Distance to Restaurants & Cafes, Ice Rink/Splash Pad, Beach, Martin Goodman Trail, Public Transit, Distillery District, St. Lawrence Market, Shopping & Many More Amenities... Plus Easy Hwy Access for Travel! Includes 1 Underground Parking Space. Internet Included in Maintenance Fees. (id:61852)
Property Details
| MLS® Number | C12165054 |
| Property Type | Single Family |
| Community Name | Waterfront Communities C1 |
| CommunityFeatures | Pet Restrictions |
| Easement | Unknown, None |
| Features | Balcony, Carpet Free |
| ParkingSpaceTotal | 1 |
| PoolType | Outdoor Pool |
| ViewType | Direct Water View |
| WaterFrontType | Waterfront |
Building
| BathroomTotal | 2 |
| BedroomsAboveGround | 2 |
| BedroomsTotal | 2 |
| Amenities | Security/concierge, Exercise Centre, Party Room |
| Appliances | Dishwasher, Dryer, Microwave, Oven, Stove, Washer, Window Coverings, Refrigerator |
| CoolingType | Central Air Conditioning |
| ExteriorFinish | Concrete |
| FlooringType | Laminate |
| HeatingFuel | Natural Gas |
| HeatingType | Forced Air |
| SizeInterior | 800 - 899 Sqft |
| Type | Apartment |
Parking
| Garage |
Land
| Acreage | No |
Rooms
| Level | Type | Length | Width | Dimensions |
|---|---|---|---|---|
| Main Level | Kitchen | 7.62 m | 3.35 m | 7.62 m x 3.35 m |
| Main Level | Dining Room | 7.62 m | 3.35 m | 7.62 m x 3.35 m |
| Main Level | Living Room | 7.62 m | 3.35 m | 7.62 m x 3.35 m |
| Main Level | Primary Bedroom | 3.81 m | 3.04 m | 3.81 m x 3.04 m |
| Main Level | Bedroom 2 | 3.2 m | 2.59 m | 3.2 m x 2.59 m |
Interested?
Contact us for more information
Eric Chen
Broker
1660 North Service Rd E #103
Oakville, Ontario L6H 7G3
Sabrina Tu
Broker
1660 North Service Rd E #103
Oakville, Ontario L6H 7G3















































