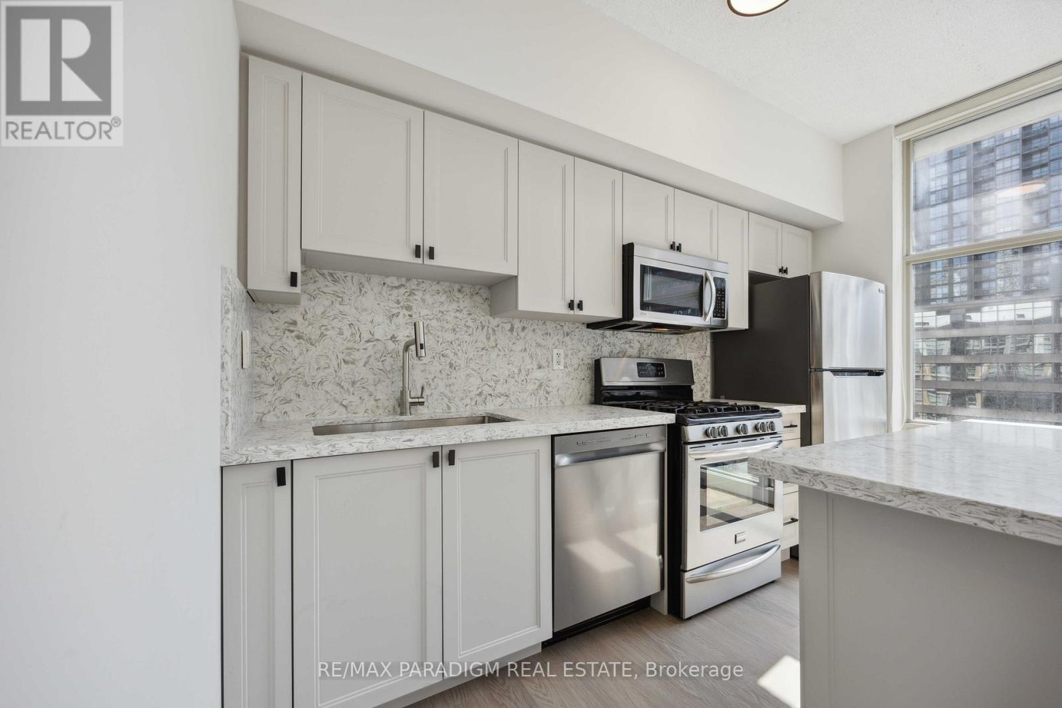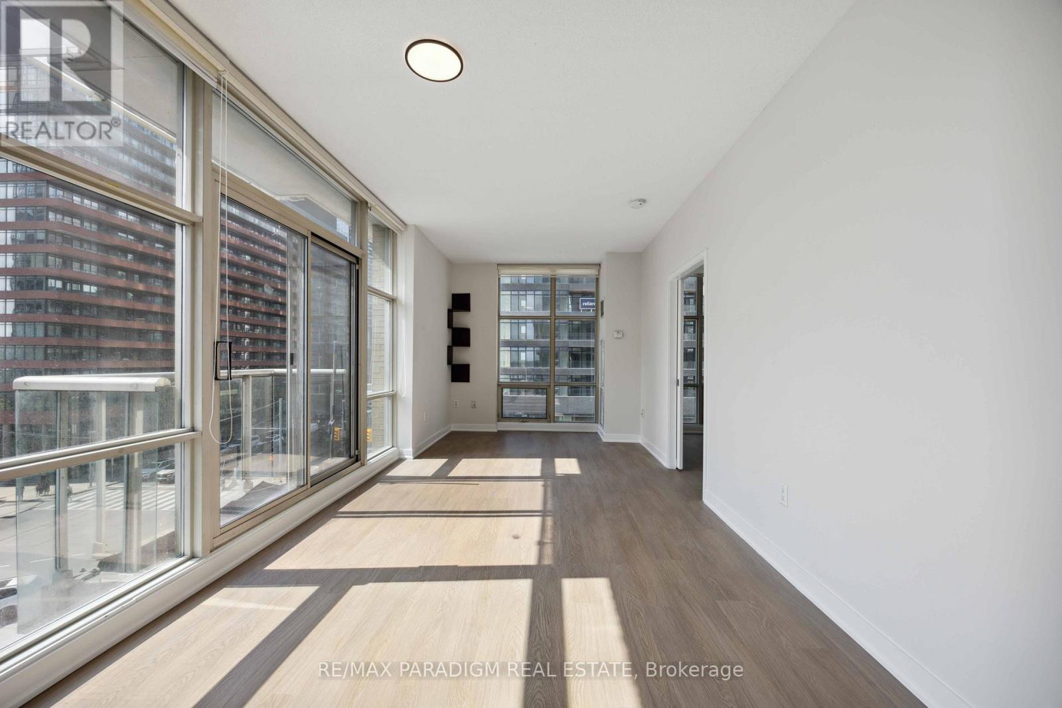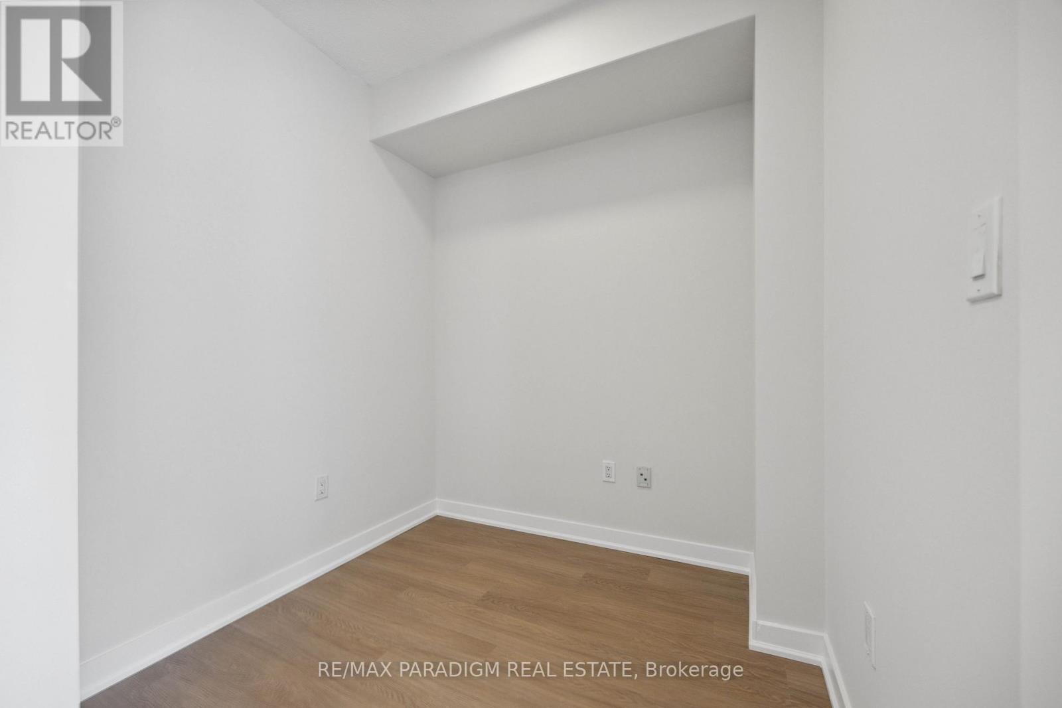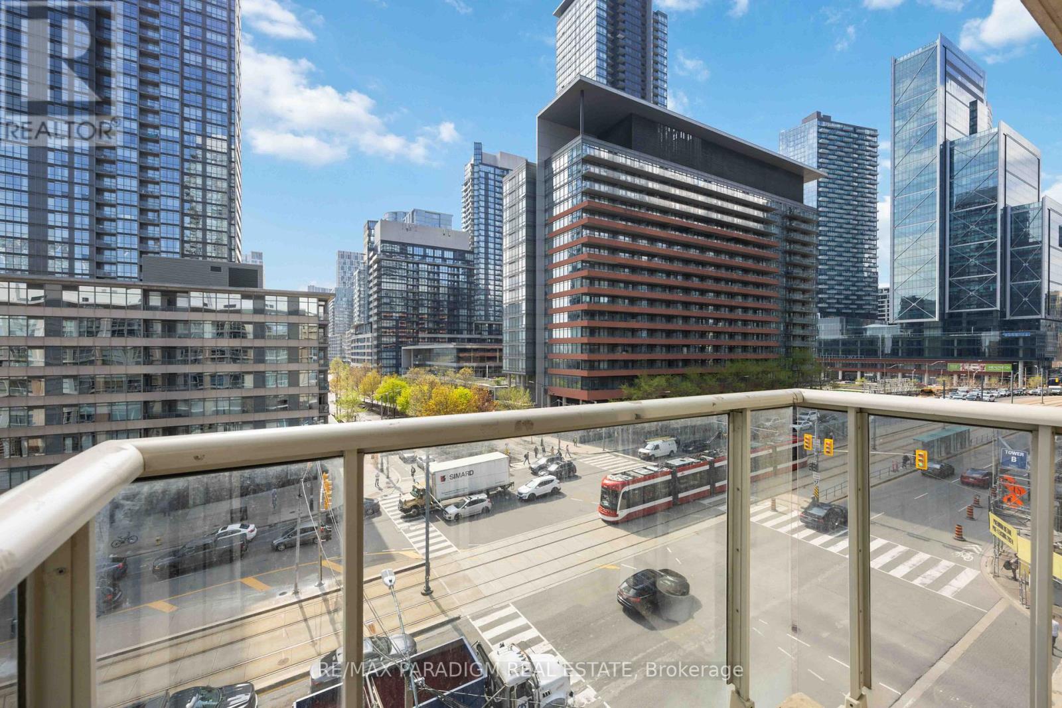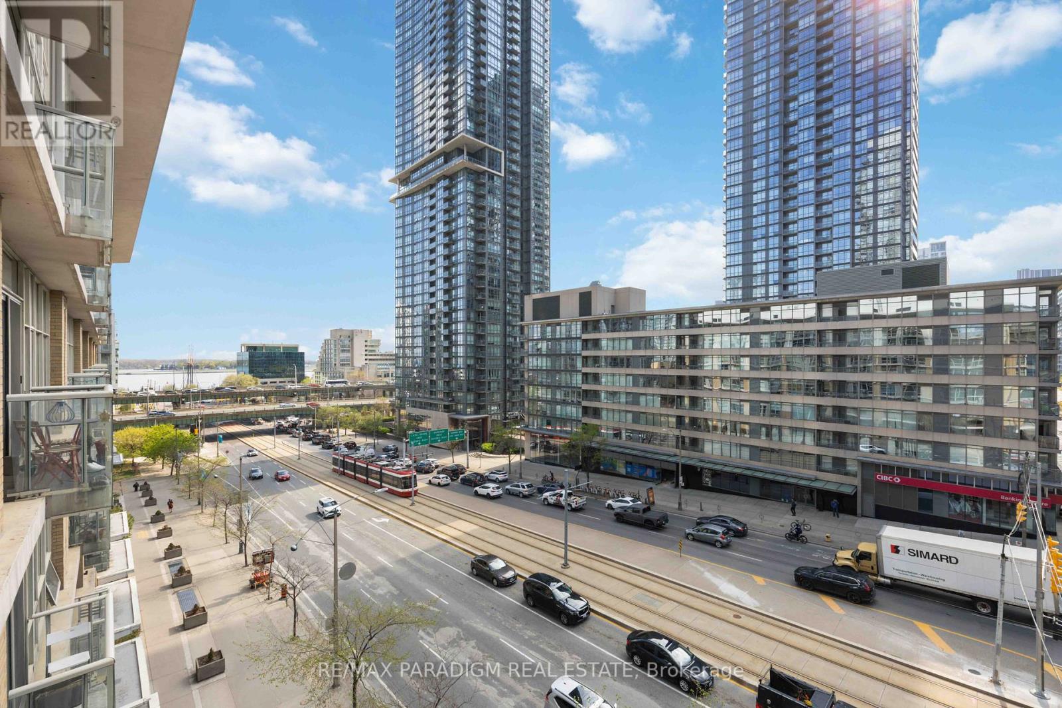611 - 9 Spadina Avenue Toronto, Ontario M5V 3M5
$2,700 Monthly
Welcome To 9 Spadina Ave A Beautifully Upgraded 1+Den Condo In One Of Downtown Toronto's Most Vibrant Locations! Freshly Renovated With Modern Finishes, This Spacious Suite Features Luxury Vinyl Flooring Throughout, Sleek New Roller Blinds, And A Redesigned Kitchen Complete With Quartz Countertops And Stainless Steel Appliances. The Functional Den Is Ideal For A Home Office Or Guest Space, And The Open-Concept Living Area Is Bathed In Natural Light From Floor-To-Ceiling Windows.Located In The Harbour View Estates Community, Residents Enjoy Access To 30,000 Sq Ft Of Resort-Style Amenities, Including An Indoor Pool, Full-Sized Gym, Basketball And Tennis Courts, Squash Court, Running Track, Golf Simulator, Bowling Alley, Karaoke Room, And More.Steps To The Rogers Centre, Cn Tower, Waterfront Trails, Shops, Cafes, And The Financial & Entertainment Districts. Easy Access To Ttc, Go, And The Gardiner Expressway. Don't Miss Your Chance To Live In One Of Downtown's Most Connected And Amenity-Rich Buildings! (id:61852)
Property Details
| MLS® Number | C12138064 |
| Property Type | Single Family |
| Community Name | Waterfront Communities C1 |
| CommunityFeatures | Pets Not Allowed |
| Features | Balcony, Carpet Free |
| ParkingSpaceTotal | 1 |
Building
| BathroomTotal | 1 |
| BedroomsAboveGround | 1 |
| BedroomsBelowGround | 1 |
| BedroomsTotal | 2 |
| Age | 11 To 15 Years |
| Amenities | Recreation Centre, Exercise Centre, Sauna, Storage - Locker |
| Appliances | Dishwasher, Dryer, Microwave, Stove, Washer, Refrigerator |
| CoolingType | Central Air Conditioning |
| ExteriorFinish | Brick |
| FlooringType | Vinyl, Porcelain Tile |
| HeatingFuel | Natural Gas |
| HeatingType | Forced Air |
| SizeInterior | 600 - 699 Sqft |
| Type | Apartment |
Parking
| Underground | |
| Garage |
Land
| Acreage | No |
Rooms
| Level | Type | Length | Width | Dimensions |
|---|---|---|---|---|
| Ground Level | Living Room | 6.52 m | 3.17 m | 6.52 m x 3.17 m |
| Ground Level | Dining Room | 6.52 m | 3.17 m | 6.52 m x 3.17 m |
| Ground Level | Kitchen | 3.72 m | 1.75 m | 3.72 m x 1.75 m |
| Ground Level | Primary Bedroom | 3.29 m | 2.81 m | 3.29 m x 2.81 m |
| Ground Level | Den | 2.23 m | 1.99 m | 2.23 m x 1.99 m |
Interested?
Contact us for more information
Varun Mathur
Broker of Record
45 Harbour Square #3
Toronto, Ontario M5J 2G4










