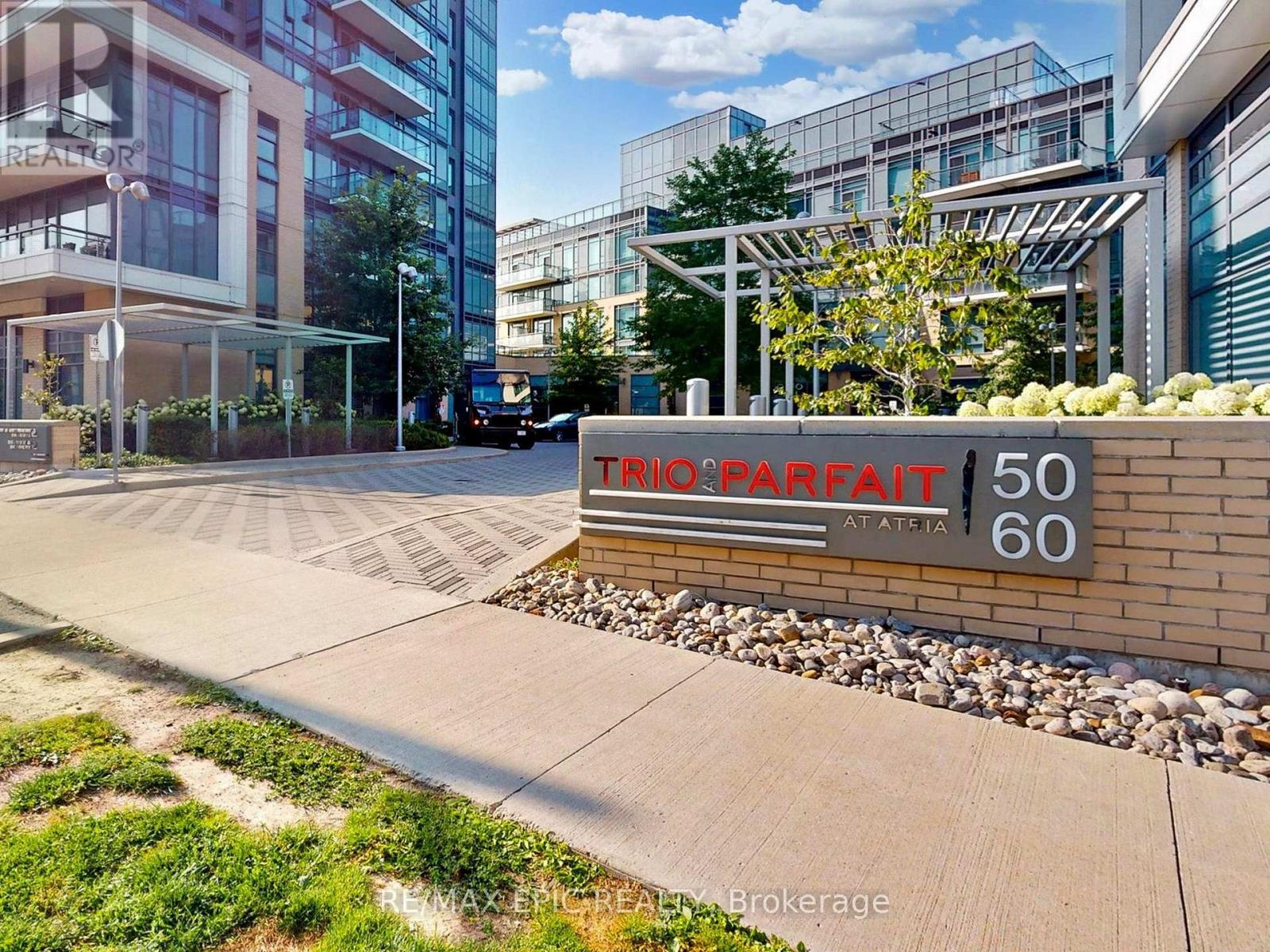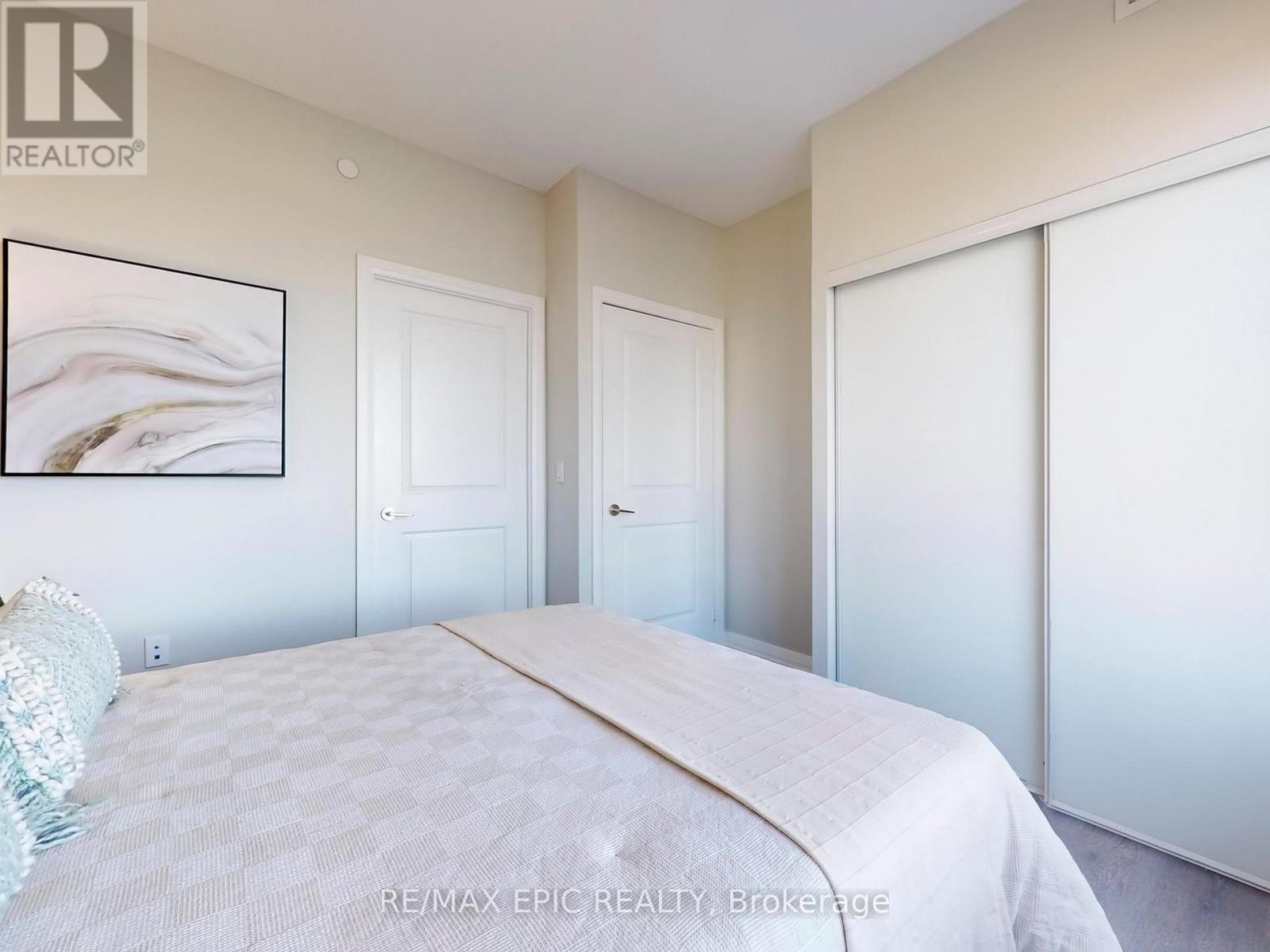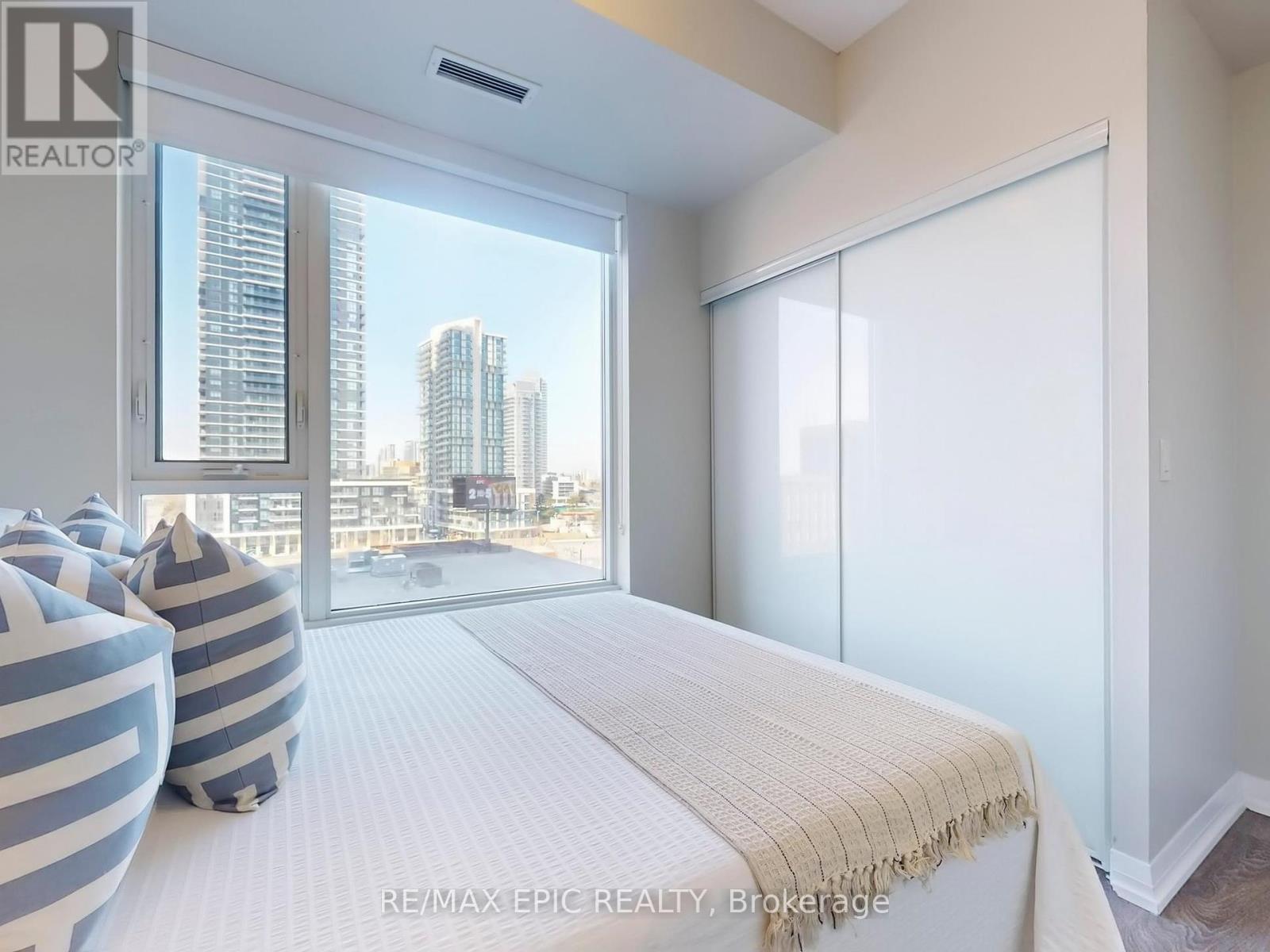611 - 50 Ann O'reilly Road Toronto, Ontario M2J 0C9
$2,750 Monthly
Luxury Corner Suite by Tridel Elegance & Modern Living Experience the pinnacle of modern living in this Tridel-built corner suite, thoughtfully designed for both style and comfort. This stunning 2-bedroom, 2-full bathroom residence features an open-concept layout that seamlessly extends to a private walkout balcony from the living room, offering the perfect retreat. Plus, parking spot adds an extra layer of future-ready convenience. The primary suite is a sanctuary of relaxation, boasting sunlit windows and a spa-like 4-piece ensuite. A chef-inspired kitchen is equipped with premium stainless steel appliances, sleek laminate flooring, and stylish upgrades throughout. For added convenience, the ensuite stacked laundry provides ample storage space. Indulge in world-class amenities, including a 24-hour concierge. Ideally situated just minutes from Fairview Mall, major highways (DVP & 401), subway stations, fine dining, and premier shopping, this 736 sq. ft. corner unit offers the perfect blend of luxury and convenience. (id:61852)
Property Details
| MLS® Number | C12126701 |
| Property Type | Single Family |
| Neigbourhood | Henry Farm |
| Community Name | Henry Farm |
| AmenitiesNearBy | Park, Public Transit, Hospital |
| CommunicationType | High Speed Internet |
| CommunityFeatures | Pet Restrictions |
| Features | Balcony, Carpet Free |
| ParkingSpaceTotal | 1 |
Building
| BathroomTotal | 2 |
| BedroomsAboveGround | 2 |
| BedroomsTotal | 2 |
| Age | 6 To 10 Years |
| Amenities | Security/concierge, Exercise Centre, Party Room, Visitor Parking, Storage - Locker |
| Appliances | Oven - Built-in, Range, Dishwasher, Dryer, Microwave, Stove, Window Coverings, Refrigerator |
| CoolingType | Central Air Conditioning, Ventilation System |
| ExteriorFinish | Concrete |
| FireProtection | Alarm System, Security Guard, Smoke Detectors |
| FlooringType | Laminate, Ceramic |
| HeatingFuel | Natural Gas |
| HeatingType | Forced Air |
| SizeInterior | 700 - 799 Sqft |
| Type | Apartment |
Parking
| Garage |
Land
| Acreage | No |
| LandAmenities | Park, Public Transit, Hospital |
Rooms
| Level | Type | Length | Width | Dimensions |
|---|---|---|---|---|
| Flat | Living Room | 3.66 m | 3.07 m | 3.66 m x 3.07 m |
| Flat | Dining Room | 3.66 m | 3.66 m | 3.66 m x 3.66 m |
| Flat | Kitchen | 2.74 m | 2.31 m | 2.74 m x 2.31 m |
| Flat | Primary Bedroom | 3.53 m | 3.05 m | 3.53 m x 3.05 m |
| Flat | Bedroom | 3.48 m | 2.69 m | 3.48 m x 2.69 m |
| Flat | Foyer | 2.29 m | 1.57 m | 2.29 m x 1.57 m |
| Flat | Laundry Room | 1.82 m | 0.62 m | 1.82 m x 0.62 m |
https://www.realtor.ca/real-estate/28265550/611-50-ann-oreilly-road-toronto-henry-farm-henry-farm
Interested?
Contact us for more information
Annie Li
Broker of Record
50 Acadia Ave #315
Markham, Ontario L3R 0B3


















































