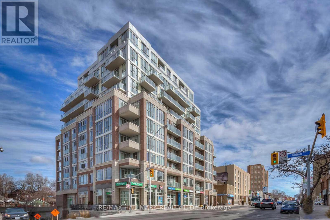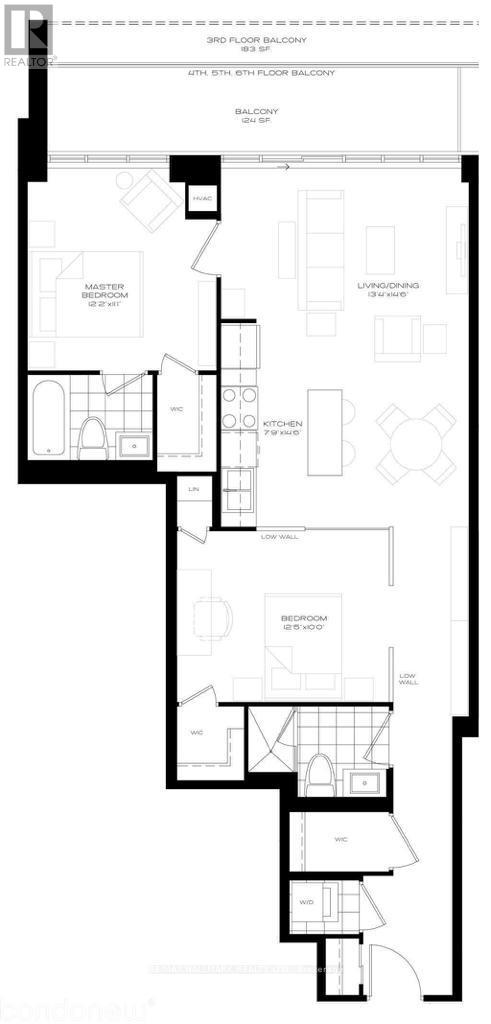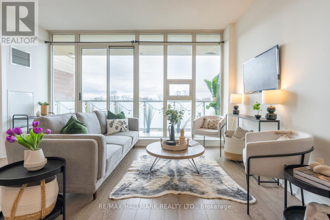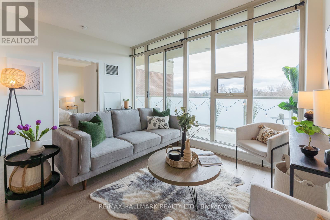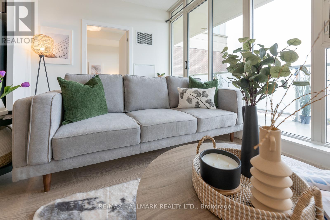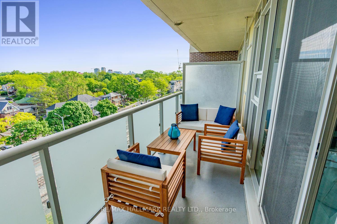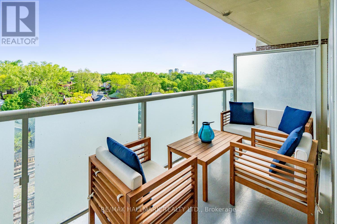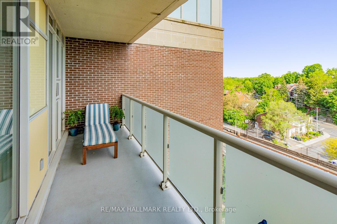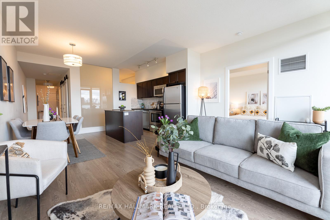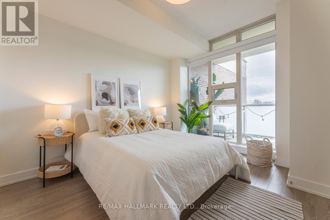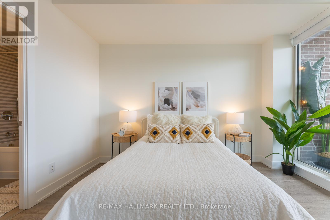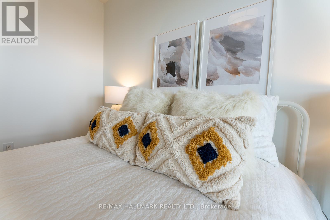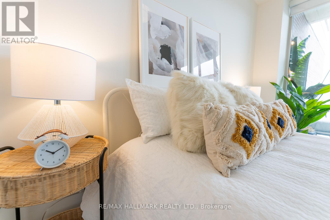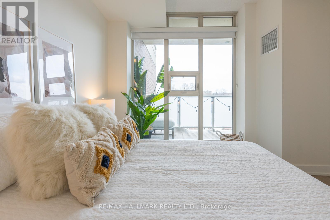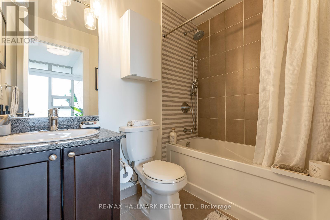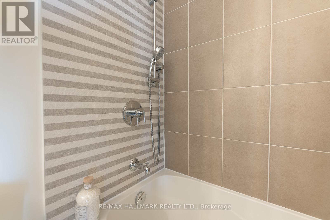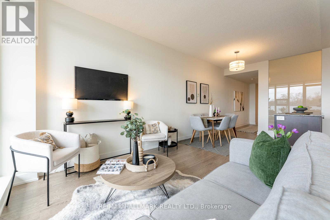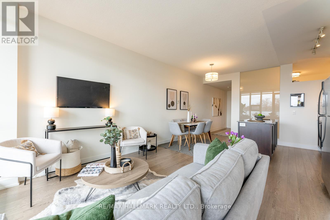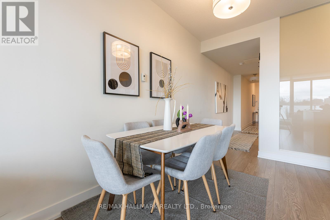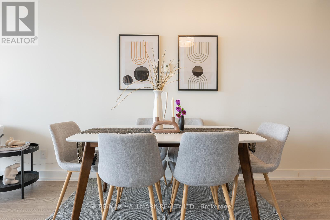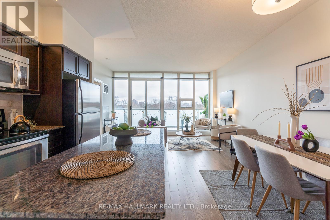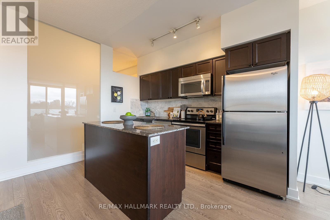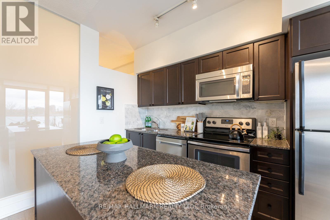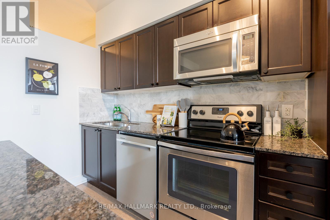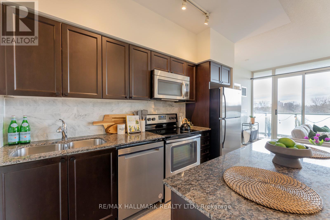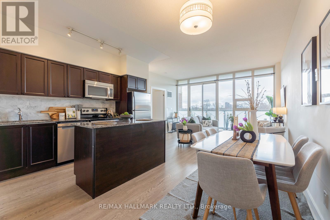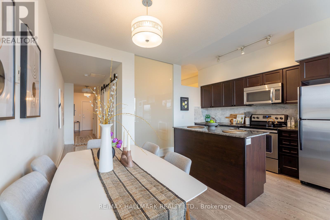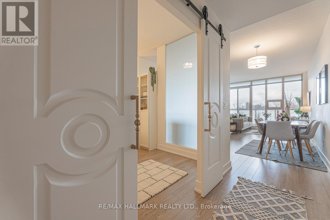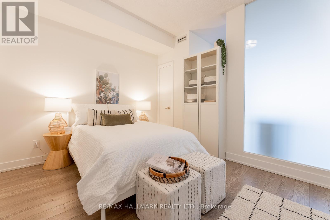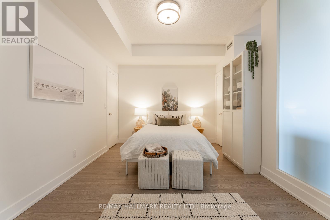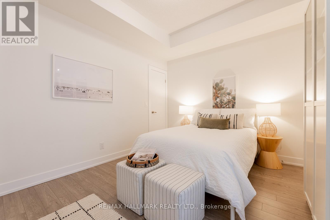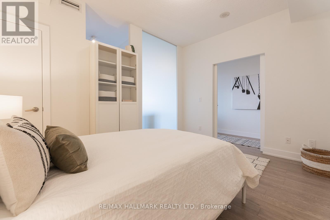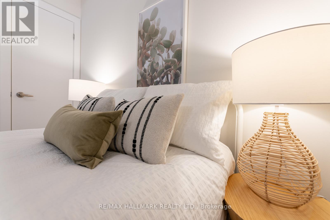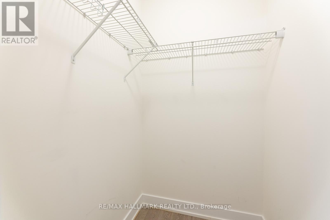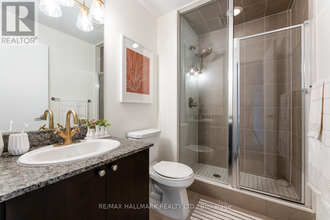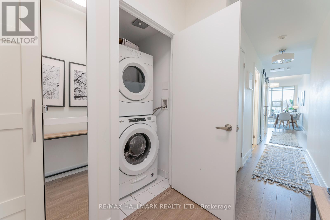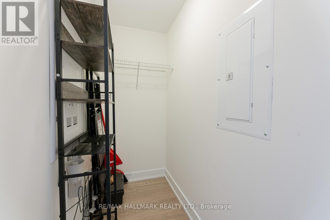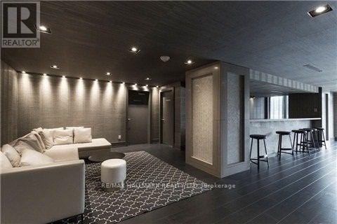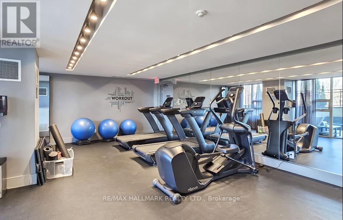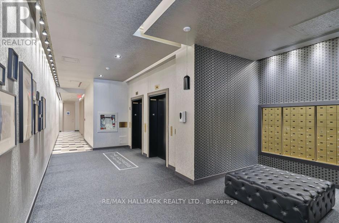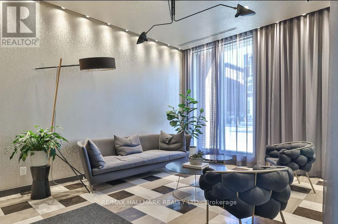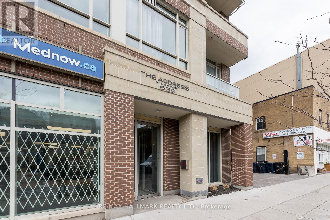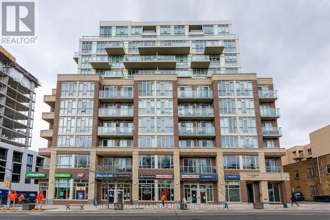611 - 1638 Bloor Street Toronto, Ontario M6P 1A7
$949,900Maintenance, Heat, Water, Common Area Maintenance, Insurance, Parking
$1,072.35 Monthly
Maintenance, Heat, Water, Common Area Maintenance, Insurance, Parking
$1,072.35 MonthlyLive where nature meets the city. Beautiful and sophisticated High Park condo living at its best. Welcome to The Address: This ultra spacious 1086 sq ft 2 split bedroom, 2 bathroom condo has a wonderful feel and layout. Enjoy the burst of sunshine flooding in via your large floor-to-ceiling windows. Unwind and entertain on your generous, deep balcony. Beautiful kitchen with stainless steel appliances. Comes with convenient 1 car parking, 2 lockers (one ensuite, one next door on the same floor!) and 1 bike storage. Closet space galore--2 large entrance/hallway closets, both bedrooms have good-size walk-ins plus a smaller linen closet. Renovated and refreshed March 2022. Brand new light grey laminate Aug 2022. Custom blinds and upgraded lighting. Steps to Bloor West shopping, cafes and dining along with park trails and great schools. Commuter's dream location: Keele St. subway station just outside your door that can whisk you away to the downtown core in just 10 minutes or take the UP and be just 22 minutes away from Pearson Airport. Enjoy the friendly Concierge, guest suite, Dog Groom room, BBQ area & more... The Address; an urban oasis by Toronto's cherished High Park. This unit is the one. (id:61852)
Property Details
| MLS® Number | W12157756 |
| Property Type | Single Family |
| Neigbourhood | University—Rosedale |
| Community Name | High Park North |
| AmenitiesNearBy | Park, Public Transit, Schools |
| CommunityFeatures | Pet Restrictions, Community Centre |
| Features | Ravine, Balcony |
| ParkingSpaceTotal | 1 |
| ViewType | View |
Building
| BathroomTotal | 2 |
| BedroomsAboveGround | 2 |
| BedroomsTotal | 2 |
| Amenities | Security/concierge, Exercise Centre, Storage - Locker |
| Appliances | Dishwasher, Dryer, Microwave, Stove, Washer, Refrigerator |
| CoolingType | Central Air Conditioning |
| ExteriorFinish | Brick |
| FlooringType | Laminate |
| HeatingFuel | Natural Gas |
| HeatingType | Forced Air |
| SizeInterior | 1000 - 1199 Sqft |
| Type | Apartment |
Parking
| Underground | |
| Garage |
Land
| Acreage | No |
| LandAmenities | Park, Public Transit, Schools |
Rooms
| Level | Type | Length | Width | Dimensions |
|---|---|---|---|---|
| Main Level | Kitchen | 2.2 m | 3.48 m | 2.2 m x 3.48 m |
| Main Level | Living Room | 4.08 m | 3 m | 4.08 m x 3 m |
| Main Level | Dining Room | 2.16 m | 3.48 m | 2.16 m x 3.48 m |
| Main Level | Bedroom 2 | 3.78 m | 3.03 m | 3.78 m x 3.03 m |
| Main Level | Primary Bedroom | 3.32 m | 3.72 m | 3.32 m x 3.72 m |
| Main Level | Other | 1.89 m | 0.99 m | 1.89 m x 0.99 m |
Interested?
Contact us for more information
Vanessa Hamilton
Broker
2277 Queen Street East
Toronto, Ontario M4E 1G5
